Exklusive Eingang mit brauner Wandfarbe Ideen und Design
Suche verfeinern:
Budget
Sortieren nach:Heute beliebt
21 – 40 von 330 Fotos
1 von 3
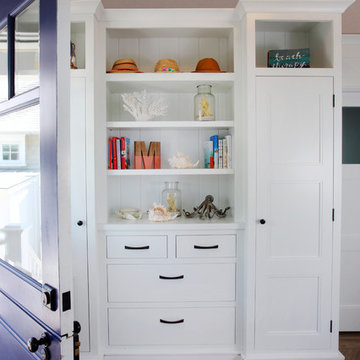
Builder: Buck Custom Homes
Interiors: Alison McGowan
Photography: John Dimaio Photography
Kleine Maritime Haustür mit brauner Wandfarbe, braunem Holzboden, Klöntür, blauer Haustür und braunem Boden
Kleine Maritime Haustür mit brauner Wandfarbe, braunem Holzboden, Klöntür, blauer Haustür und braunem Boden
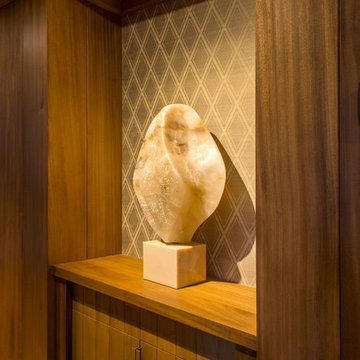
Architect + Interior Design: Olson-Olson Architects,
Construction: Bruce Olson Construction,
Photography: Vance Fox
Mittelgroßer Uriger Eingang mit Korridor, brauner Wandfarbe, braunem Holzboden, Einzeltür und brauner Haustür in Sacramento
Mittelgroßer Uriger Eingang mit Korridor, brauner Wandfarbe, braunem Holzboden, Einzeltür und brauner Haustür in Sacramento
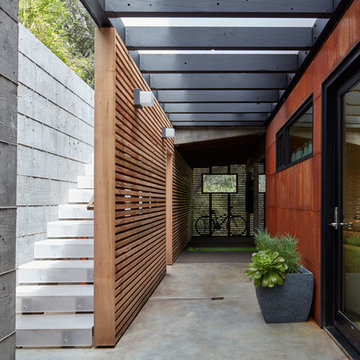
Lower entry court
Bruce Damonte
Große Moderne Haustür mit brauner Wandfarbe, Betonboden, Einzeltür und schwarzer Haustür in San Francisco
Große Moderne Haustür mit brauner Wandfarbe, Betonboden, Einzeltür und schwarzer Haustür in San Francisco

A modern, metal porte cochere covers the sleek, glassy entry to this modern lake home. Visitors are greeted by an instant view to the lake and a welcoming view into the heart of the home.
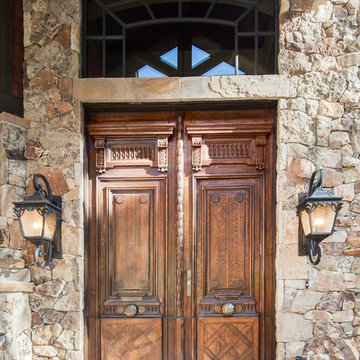
Antique front double doors, both can open or you can open just a man size door within one of the doors if you're not 14' tall.
Geräumige Urige Haustür mit brauner Wandfarbe, Betonboden, Doppeltür und hellbrauner Holzhaustür in Salt Lake City
Geräumige Urige Haustür mit brauner Wandfarbe, Betonboden, Doppeltür und hellbrauner Holzhaustür in Salt Lake City
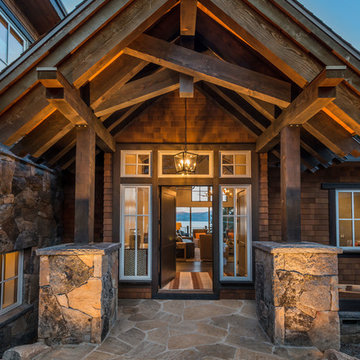
Vance Fox
Mittelgroße Rustikale Haustür mit brauner Wandfarbe, Schieferboden, Einzeltür, brauner Haustür und braunem Boden in Sacramento
Mittelgroße Rustikale Haustür mit brauner Wandfarbe, Schieferboden, Einzeltür, brauner Haustür und braunem Boden in Sacramento
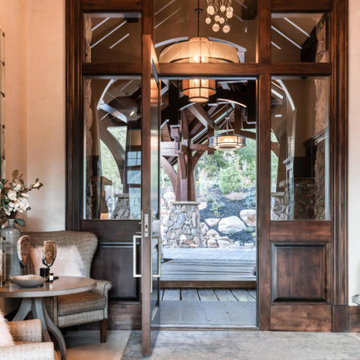
Geräumige Klassische Haustür mit brauner Wandfarbe, braunem Holzboden, Einzeltür, dunkler Holzhaustür und braunem Boden in Salt Lake City
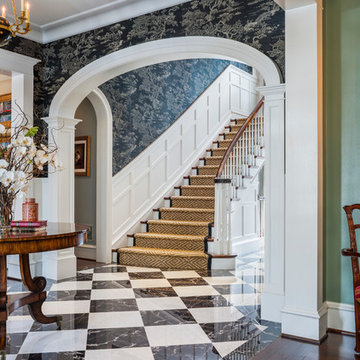
Tom Crane
Großes Klassisches Foyer mit brauner Wandfarbe, Marmorboden und Einzeltür in Philadelphia
Großes Klassisches Foyer mit brauner Wandfarbe, Marmorboden und Einzeltür in Philadelphia

This homage to prairie style architecture located at The Rim Golf Club in Payson, Arizona was designed for owner/builder/landscaper Tom Beck.
This home appears literally fastened to the site by way of both careful design as well as a lichen-loving organic material palatte. Forged from a weathering steel roof (aka Cor-Ten), hand-formed cedar beams, laser cut steel fasteners, and a rugged stacked stone veneer base, this home is the ideal northern Arizona getaway.
Expansive covered terraces offer views of the Tom Weiskopf and Jay Morrish designed golf course, the largest stand of Ponderosa Pines in the US, as well as the majestic Mogollon Rim and Stewart Mountains, making this an ideal place to beat the heat of the Valley of the Sun.
Designing a personal dwelling for a builder is always an honor for us. Thanks, Tom, for the opportunity to share your vision.
Project Details | Northern Exposure, The Rim – Payson, AZ
Architect: C.P. Drewett, AIA, NCARB, Drewett Works, Scottsdale, AZ
Builder: Thomas Beck, LTD, Scottsdale, AZ
Photographer: Dino Tonn, Scottsdale, AZ
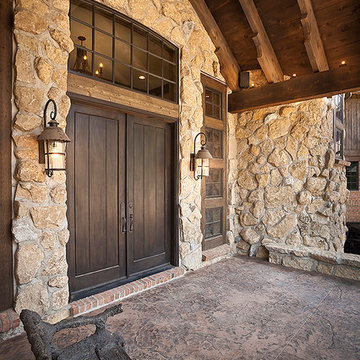
Große Urige Haustür mit brauner Wandfarbe, Terrakottaboden, Doppeltür und dunkler Holzhaustür in Detroit
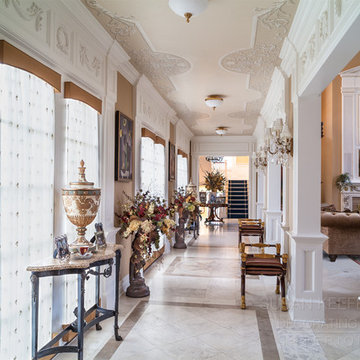
D.Randolph Foulds
Großer Klassischer Eingang mit Korridor, Marmorboden, Doppeltür, brauner Wandfarbe und weißer Haustür in Charlotte
Großer Klassischer Eingang mit Korridor, Marmorboden, Doppeltür, brauner Wandfarbe und weißer Haustür in Charlotte
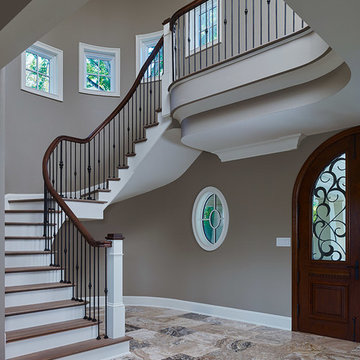
Perched above the beautiful Delaware River in the historic village of New Hope, Bucks County, Pennsylvania sits this magnificent custom home designed by OMNIA Group Architects. According to Partner, Brian Mann,"This riverside property required a nuanced approach so that it could at once be both a part of this eclectic village streetscape and take advantage of the spectacular waterfront setting." Further complicating the study, the lot was narrow, it resides in the floodplain and the program required the Master Suite to be on the main level. To meet these demands, OMNIA dispensed with conventional historicist styles and created an open plan blended with traditional forms punctuated by vast rows of glass windows and doors to bring in the panoramic views of Lambertville, the bridge, the wooded opposite bank and the river. Mann adds, "Because I too live along the river, I have a special respect for its ever changing beauty - and I appreciate that riverfront structures have a responsibility to enhance the views from those on the water." Hence the riverside facade is as beautiful as the street facade. A sweeping front porch integrates the entry with the vibrant pedestrian streetscape. Low garden walls enclose a beautifully landscaped courtyard defining private space without turning its back on the street. Once inside, the natural setting explodes into view across the back of each of the main living spaces. For a home with so few walls, spaces feel surprisingly intimate and well defined. The foyer is elegant and features a free flowing curved stair that rises in a turret like enclosure dotted with windows that follow the ascending stairs like a sculpture. "Using changes in ceiling height, finish materials and lighting, we were able to define spaces without boxing spaces in" says Mann adding, "the dynamic horizontality of the river is echoed along the axis of the living space; the natural movement from kitchen to dining to living rooms following the current of the river." Service elements are concentrated along the front to create a visual and noise barrier from the street and buttress a calm hall that leads to the Master Suite. The master bedroom shares the views of the river, while the bath and closet program are set up for pure luxuriating. The second floor features a common loft area with a large balcony overlooking the water. Two children's suites flank the loft - each with their own exquisitely crafted baths and closets. Continuing the balance between street and river, an open air bell-tower sits above the entry porch to bring life and light to the street. Outdoor living was part of the program from the start. A covered porch with outdoor kitchen and dining and lounge area and a fireplace brings 3-season living to the river. And a lovely curved patio lounge surrounded by grand landscaping by LDG finishes the experience. OMNIA was able to bring their design talents to the finish materials too including cabinetry, lighting, fixtures, colors and furniture
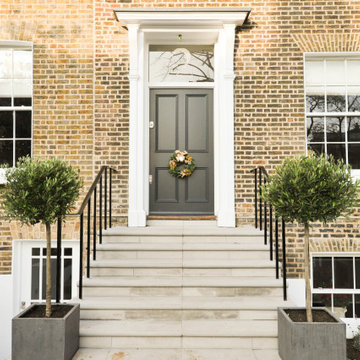
Front door entrance of a luxurious home in London.
Großer Klassischer Eingang mit Einzeltür, grauer Haustür, brauner Wandfarbe und Ziegelwänden in London
Großer Klassischer Eingang mit Einzeltür, grauer Haustür, brauner Wandfarbe und Ziegelwänden in London
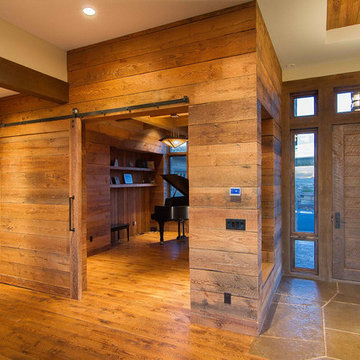
Großes Rustikales Foyer mit brauner Wandfarbe, hellem Holzboden, Einzeltür und heller Holzhaustür in Sonstige
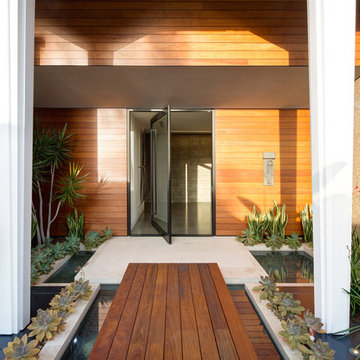
James Brady Photography
Moderne Haustür mit brauner Wandfarbe, Drehtür, Haustür aus Glas und beigem Boden in San Diego
Moderne Haustür mit brauner Wandfarbe, Drehtür, Haustür aus Glas und beigem Boden in San Diego
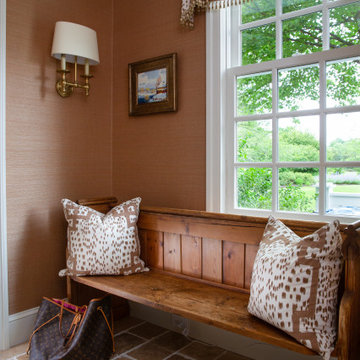
Antique pine bench and travertine flooring in running bond style installation creates a happy entrance. Brunschwig & Fil "Les Touches" fabric and grasscloth wallcovering keep it feeling fun!
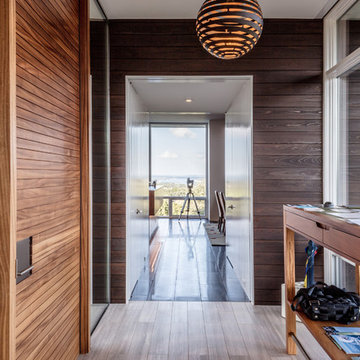
alterstudio architecture llp / Lighthouse Solar / James Leasure Photography
Große Moderne Haustür mit brauner Wandfarbe, braunem Holzboden, Drehtür, hellbrauner Holzhaustür und braunem Boden in Austin
Große Moderne Haustür mit brauner Wandfarbe, braunem Holzboden, Drehtür, hellbrauner Holzhaustür und braunem Boden in Austin

Kleiner Uriger Eingang mit Stauraum, brauner Wandfarbe, Kalkstein, Einzeltür, Haustür aus Glas, beigem Boden, Holzdecke und Holzwänden in Salt Lake City

Roger Wade Studio
Großes Foyer mit brauner Wandfarbe, Granitboden, Einzeltür und brauner Haustür in Sacramento
Großes Foyer mit brauner Wandfarbe, Granitboden, Einzeltür und brauner Haustür in Sacramento
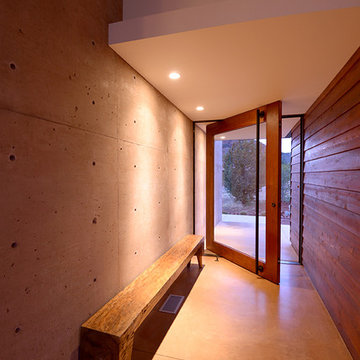
Mittelgroße Moderne Haustür mit brauner Wandfarbe, Betonboden, Drehtür und Haustür aus Glas in Phoenix
Exklusive Eingang mit brauner Wandfarbe Ideen und Design
2