Exklusive Eingang mit freigelegten Dachbalken Ideen und Design
Suche verfeinern:
Budget
Sortieren nach:Heute beliebt
21 – 40 von 105 Fotos
1 von 3
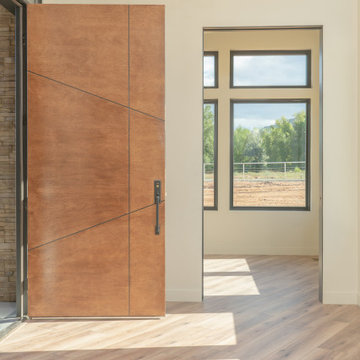
• This front door from the Thermatru Visionary Collection makes a statement and says come on it. Light Floors, plenty of windows, and a contemporary entryway chandelier make a warm welcome for guests. Photos by Robby Arnold Media, Grand Junction, CO
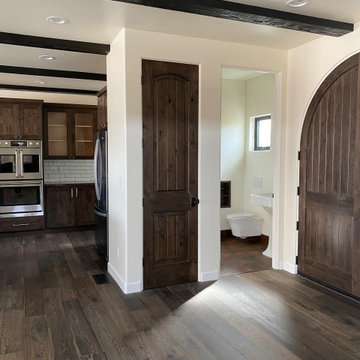
Blue door, white stucco, stained concrete
Große Mediterrane Haustür mit weißer Wandfarbe, dunklem Holzboden, Doppeltür, blauer Haustür, braunem Boden und freigelegten Dachbalken in Sonstige
Große Mediterrane Haustür mit weißer Wandfarbe, dunklem Holzboden, Doppeltür, blauer Haustür, braunem Boden und freigelegten Dachbalken in Sonstige
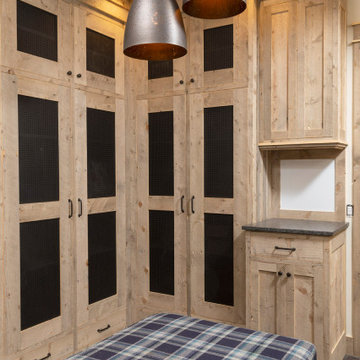
Spacious mudroom for the kids to kick off their muddy boots or snowy wet clothes. The 10' tall cabinets are reclaimed barn wood and have metal mesh to allow for air flow and drying of clothes.
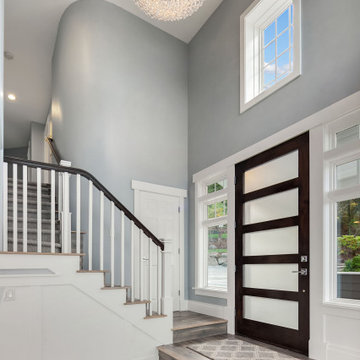
Magnificent pinnacle estate in a private enclave atop Cougar Mountain showcasing spectacular, panoramic lake and mountain views. A rare tranquil retreat on a shy acre lot exemplifying chic, modern details throughout & well-appointed casual spaces. Walls of windows frame astonishing views from all levels including a dreamy gourmet kitchen, luxurious master suite, & awe-inspiring family room below. 2 oversize decks designed for hosting large crowds. An experience like no other!

Großer Rustikaler Eingang mit Stauraum, grüner Wandfarbe, Terrakottaboden, Einzeltür, Haustür aus Glas, buntem Boden, freigelegten Dachbalken und Tapetenwänden in New York
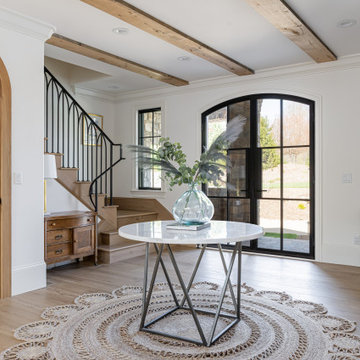
Mittelgroße Klassische Haustür mit weißer Wandfarbe, hellem Holzboden, Doppeltür, schwarzer Haustür, braunem Boden und freigelegten Dachbalken in Sonstige
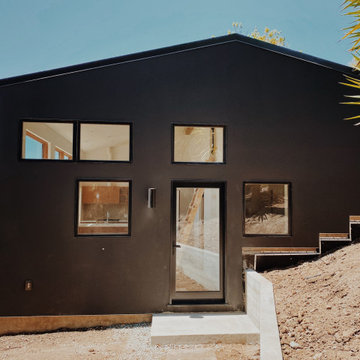
photo by Designer Mason St. Peter
Mittelgroße Moderne Haustür mit weißer Wandfarbe, hellem Holzboden, Einzeltür, schwarzer Haustür, braunem Boden und freigelegten Dachbalken in San Francisco
Mittelgroße Moderne Haustür mit weißer Wandfarbe, hellem Holzboden, Einzeltür, schwarzer Haustür, braunem Boden und freigelegten Dachbalken in San Francisco
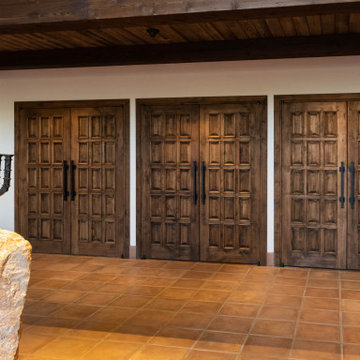
Located in Chino Hills, California, Calvary Chapel not only caters to audiences of over 5,000 guests on Sundays, but broadcasts their Services online for so many others to be a part of.
With that many eyes on the location, DeMejico was thrilled to bring even more life to this warm and uplifting environment with our custom woodwork.

Großes Landhausstil Foyer mit weißer Wandfarbe, hellem Holzboden, Doppeltür, Haustür aus Glas, braunem Boden und freigelegten Dachbalken in Seattle

This home in Napa off Silverado was rebuilt after burning down in the 2017 fires. Architect David Rulon, a former associate of Howard Backen, known for this Napa Valley industrial modern farmhouse style. Composed in mostly a neutral palette, the bones of this house are bathed in diffused natural light pouring in through the clerestory windows. Beautiful textures and the layering of pattern with a mix of materials add drama to a neutral backdrop. The homeowners are pleased with their open floor plan and fluid seating areas, which allow them to entertain large gatherings. The result is an engaging space, a personal sanctuary and a true reflection of it's owners' unique aesthetic.
Inspirational features are metal fireplace surround and book cases as well as Beverage Bar shelving done by Wyatt Studio, painted inset style cabinets by Gamma, moroccan CLE tile backsplash and quartzite countertops.
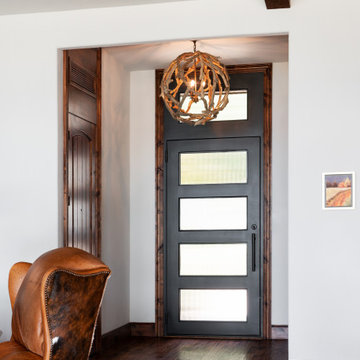
Mittelgroßes Rustikales Foyer mit beiger Wandfarbe, dunklem Holzboden, Einzeltür, schwarzer Haustür, braunem Boden und freigelegten Dachbalken in Sonstige
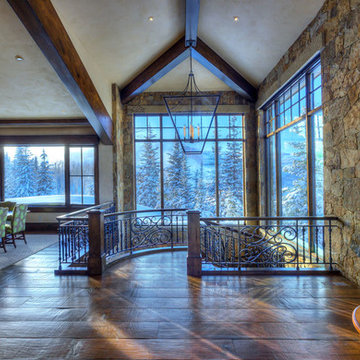
With a stunning view every step up the stairs, you might not notice details like the wrought iron balustrades and the stone walls, but there is no lack of attention to detail and how those details come together.
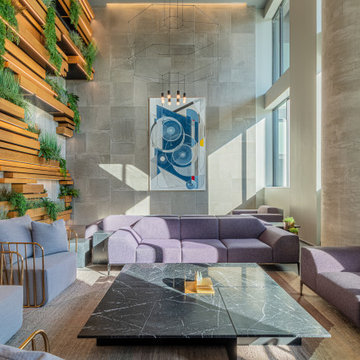
In the ever expanding market of multi-family residential projects, we were approached with one main goal - create a luxury hospitality experience to rival any name brand destination a patron would aspire to visit. 7SeventyHouse is positioned on the West side of Hoboken amongst an emerging set of developments transforming the previously industrial section of the city. In order to compete with other signature properties not only is 7SeventyHouse ‘a brand new residential collection that is more a destination than simply a home’ BUT as a resident ‘you are a part of something bigger; a community thriving on tranquility, sustainability, innovation and a holistic approach to everyday living’. See, we nailed it (or so says the savvy marketing team paid to bring people to the property).
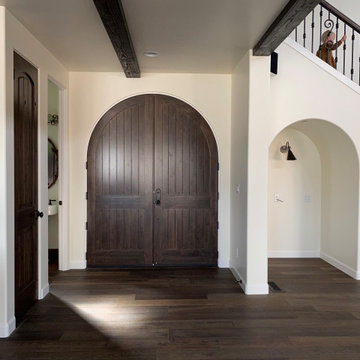
Knotty alder door, dark white oak flooring, faux beams, box beams, office nook, spanish style railing
Große Mediterrane Haustür mit weißer Wandfarbe, dunklem Holzboden, Doppeltür, dunkler Holzhaustür, braunem Boden und freigelegten Dachbalken in Sonstige
Große Mediterrane Haustür mit weißer Wandfarbe, dunklem Holzboden, Doppeltür, dunkler Holzhaustür, braunem Boden und freigelegten Dachbalken in Sonstige

This home in Napa off Silverado was rebuilt after burning down in the 2017 fires. Architect David Rulon, a former associate of Howard Backen, known for this Napa Valley industrial modern farmhouse style. Composed in mostly a neutral palette, the bones of this house are bathed in diffused natural light pouring in through the clerestory windows. Beautiful textures and the layering of pattern with a mix of materials add drama to a neutral backdrop. The homeowners are pleased with their open floor plan and fluid seating areas, which allow them to entertain large gatherings. The result is an engaging space, a personal sanctuary and a true reflection of it's owners' unique aesthetic.
Inspirational features are metal fireplace surround and book cases as well as Beverage Bar shelving done by Wyatt Studio, painted inset style cabinets by Gamma, moroccan CLE tile backsplash and quartzite countertops.

Gentle natural light filters through a timber screened outdoor space, creating a calm and breezy undercroft entry to this inner-city cottage.
Mittelgroße Moderne Haustür mit schwarzer Wandfarbe, Betonboden, Schiebetür, schwarzer Haustür, freigelegten Dachbalken und Holzwänden
Mittelgroße Moderne Haustür mit schwarzer Wandfarbe, Betonboden, Schiebetür, schwarzer Haustür, freigelegten Dachbalken und Holzwänden
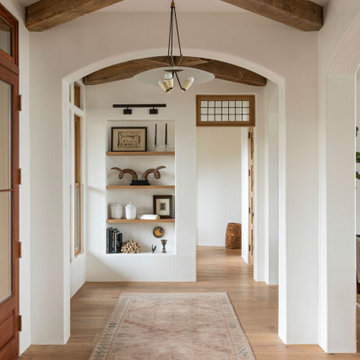
Große Maritime Haustür mit weißer Wandfarbe, hellem Holzboden, Doppeltür, dunkler Holzhaustür, braunem Boden und freigelegten Dachbalken in Charleston
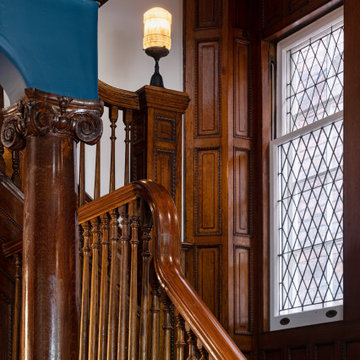
Original leaded windows are preserved in the front portion of the home, which showcases the home’s unique features.
Großes Klassisches Foyer mit blauer Wandfarbe, dunklem Holzboden, Einzeltür, hellbrauner Holzhaustür, freigelegten Dachbalken und vertäfelten Wänden in Toronto
Großes Klassisches Foyer mit blauer Wandfarbe, dunklem Holzboden, Einzeltür, hellbrauner Holzhaustür, freigelegten Dachbalken und vertäfelten Wänden in Toronto

Entry. Pivot door, custom made timber handle, woven rug.
Große Maritime Haustür mit weißer Wandfarbe, Porzellan-Bodenfliesen, Drehtür, weißer Haustür, weißem Boden, freigelegten Dachbalken und Holzdielenwänden in Sunshine Coast
Große Maritime Haustür mit weißer Wandfarbe, Porzellan-Bodenfliesen, Drehtür, weißer Haustür, weißem Boden, freigelegten Dachbalken und Holzdielenwänden in Sunshine Coast
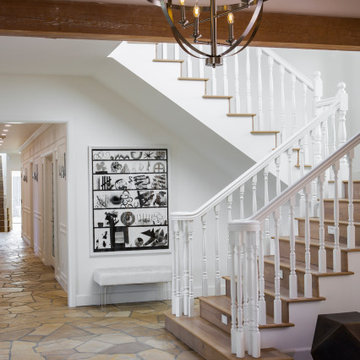
A modern ranch house with original stone tile flooring and exposed beam and wood ceiling, contrasted against freshly painted white staircase and wall molding.
Exklusive Eingang mit freigelegten Dachbalken Ideen und Design
2