Exklusive Eingang mit Granitboden Ideen und Design
Suche verfeinern:
Budget
Sortieren nach:Heute beliebt
21 – 40 von 68 Fotos
1 von 3
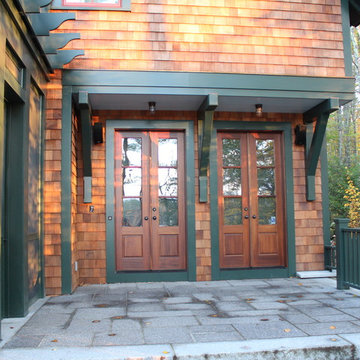
Side entry from deck
Große Rustikale Haustür mit Granitboden, Einzeltür und hellbrauner Holzhaustür in Manchester
Große Rustikale Haustür mit Granitboden, Einzeltür und hellbrauner Holzhaustür in Manchester
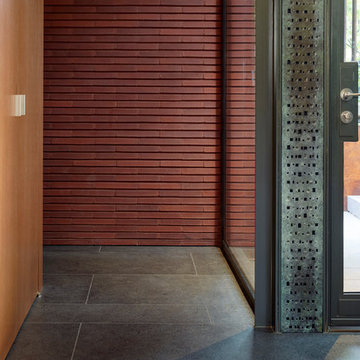
Photo © Christopher Barrett
Architect: Brininstool + Lynch Architecture Design
Großes Modernes Foyer mit Granitboden und Haustür aus Metall in Chicago
Großes Modernes Foyer mit Granitboden und Haustür aus Metall in Chicago
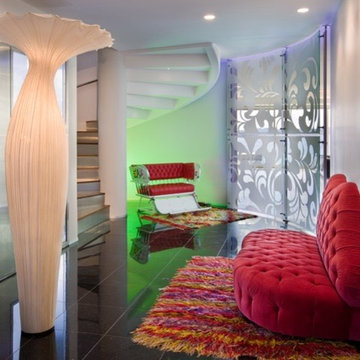
Carlo Molino "Lips" sofa with vintage rug and chair from ferris wheel. Black granite floor. Photo: Coles Hairston.
Geräumiges Modernes Foyer mit Granitboden, weißer Wandfarbe, Einzeltür, Haustür aus Glas und schwarzem Boden in Austin
Geräumiges Modernes Foyer mit Granitboden, weißer Wandfarbe, Einzeltür, Haustür aus Glas und schwarzem Boden in Austin
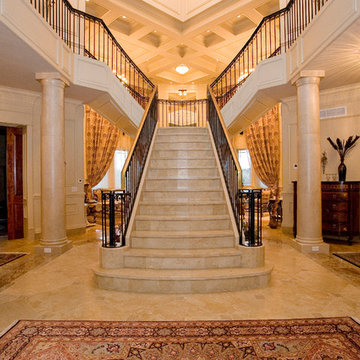
This lake side home was designed and built by Cresco Construction Limited just outside Halifax, Nova Scotia. The interior decorating was done by Kimberly Seldon Design Group out of Toronto. This picture shows the heated granite on steel main staircase with wrought iron balustrade and continuous brass hand rail. This is the view you are greeted with when you walk through the front door and is framed by six matching granite columns.
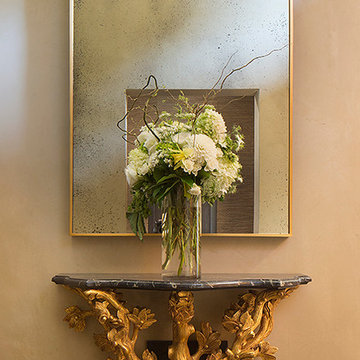
The gilded Myra Hoefer branch console table and antiqued mirror add whimsy to this warm, elegant vignette.
Mittelgroßes Landhaus Foyer mit beiger Wandfarbe, Granitboden, Einzeltür und hellbrauner Holzhaustür in San Francisco
Mittelgroßes Landhaus Foyer mit beiger Wandfarbe, Granitboden, Einzeltür und hellbrauner Holzhaustür in San Francisco
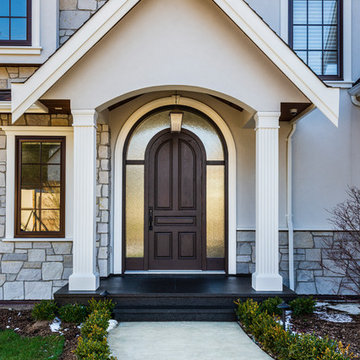
The custom curved detail of this entry door gives a hint to the architectural stylings of the interior and back of the home. From the flamed granite landing and steps to the solid oak door, the entry to this home sets the stage for a beautiful home.
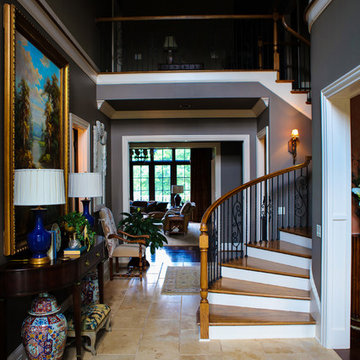
Scott Carter
Geräumiges Klassisches Foyer mit grauer Wandfarbe, Granitboden, Doppeltür und Haustür aus Metall in Nashville
Geräumiges Klassisches Foyer mit grauer Wandfarbe, Granitboden, Doppeltür und Haustür aus Metall in Nashville
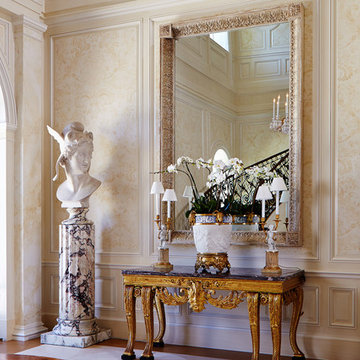
New 2-story residence consisting of; kitchen, breakfast room, laundry room, butler’s pantry, wine room, living room, dining room, study, 4 guest bedroom and master suite. Exquisite custom fabricated, sequenced and book-matched marble, granite and onyx, walnut wood flooring with stone cabochons, bronze frame exterior doors to the water view, custom interior woodwork and cabinetry, mahogany windows and exterior doors, teak shutters, custom carved and stenciled exterior wood ceilings, custom fabricated plaster molding trim and groin vaults.
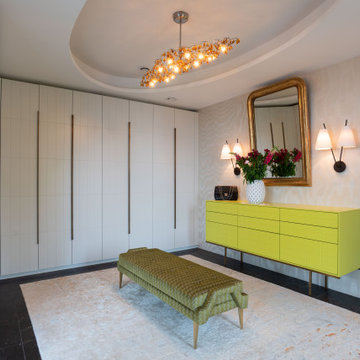
Geräumiges Modernes Foyer mit beiger Wandfarbe, Granitboden, braunem Boden und Tapetenwänden in Sonstige
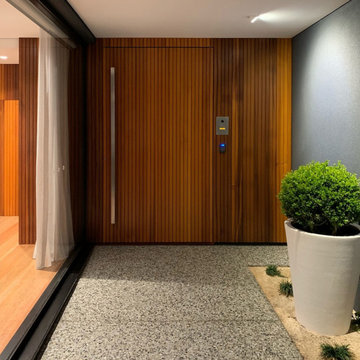
Cedar timber cladding to the entry feature wall, seamlessly integrates with the custom front door, creating a warm and inviting aesthetic.
– DGK Architects
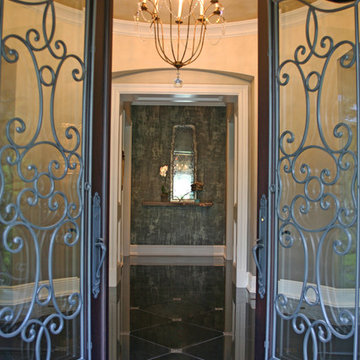
Großer Klassischer Eingang mit Vestibül, beiger Wandfarbe, Doppeltür, Haustür aus Glas und Granitboden in Chicago
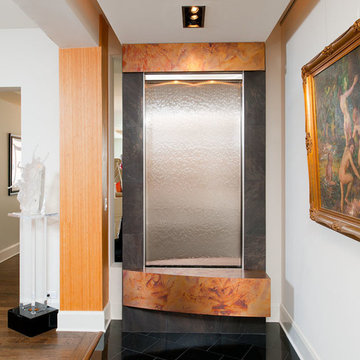
Water Feature
Craig Thompson Photography
Mittelgroßer Moderner Eingang mit Korridor, weißer Wandfarbe, Granitboden und schwarzem Boden in Sonstige
Mittelgroßer Moderner Eingang mit Korridor, weißer Wandfarbe, Granitboden und schwarzem Boden in Sonstige
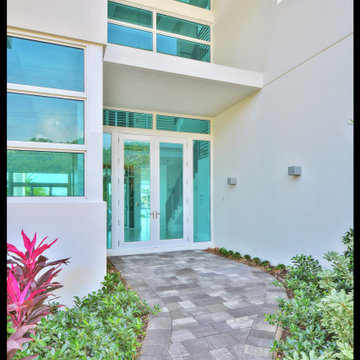
This house has an industrial style with impact resistant glass throughout. The house contains contemporary elements within it.
Große Moderne Haustür mit weißer Wandfarbe, Granitboden, Doppeltür, Haustür aus Glas und weißem Boden in Miami
Große Moderne Haustür mit weißer Wandfarbe, Granitboden, Doppeltür, Haustür aus Glas und weißem Boden in Miami
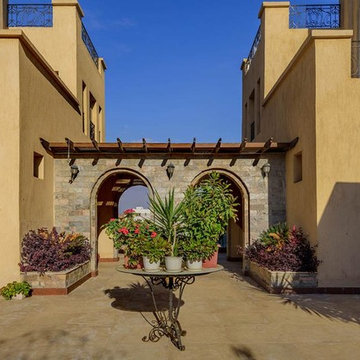
Foyer of luxurious family residence
Design + Build project
Geräumiges Mediterranes Foyer mit beiger Wandfarbe und Granitboden in Sonstige
Geräumiges Mediterranes Foyer mit beiger Wandfarbe und Granitboden in Sonstige
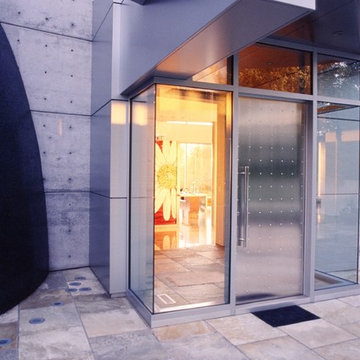
The Lakota Residence occupies a spectacular 10-acre site in the hills above northwest Portland, Oregon. The residence consists of a main house of nearly 10,000 sf and a caretakers cottage/guest house of 1,200 sf over a shop/garage. Both have been sited to capture the four mountain Cascade panorama plus views to the city and the Columbia River gorge while maintaining an internal privacy. The buildings are set in a highly manicured and refined immediate site set within a largely forested environment complete with a variety of wildlife.
Successful business people, the owners desired an elegant but "edgey" retreat that would accommodate an active social life while still functional as "mission control" for their construction materials business. There are days at a time when business is conducted from Lakota. The three-level main house has been benched into an edge of the site. Entry to the middle or main floor occurs from the south with the entry framing distant views to Mt. St. Helens and Mt. Rainier. Conceived as a ruin upon which a modernist house has been built, the radiused and largely opaque stone wall anchors a transparent steel and glass north elevation that consumes the view. Recreational spaces and garage occupy the lower floor while the upper houses sleeping areas at the west end and office functions to the east.
Obsessive with their concern for detail, the owners were involved daily on site during the construction process. Much of the interiors were sketched on site and mocked up at full scale to test formal concepts. Eight years from site selection to move in, the Lakota Residence is a project of the old school process.
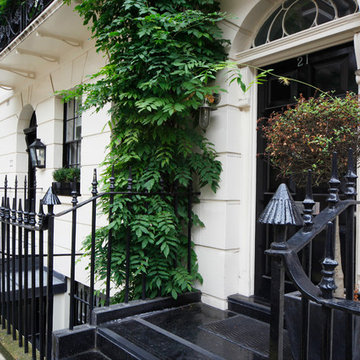
Fine House Studio
Mittelgroße Moderne Haustür mit beiger Wandfarbe, Granitboden, Einzeltür und schwarzer Haustür in Gloucestershire
Mittelgroße Moderne Haustür mit beiger Wandfarbe, Granitboden, Einzeltür und schwarzer Haustür in Gloucestershire
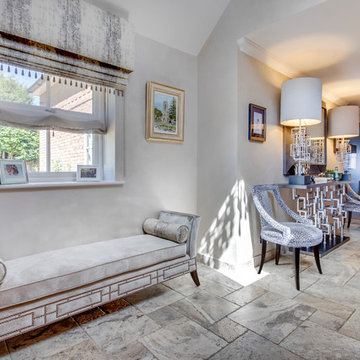
Ali Framil
Mittelgroßer Moderner Eingang mit Korridor, beiger Wandfarbe, Granitboden, Doppeltür, hellbrauner Holzhaustür und grauem Boden in Sonstige
Mittelgroßer Moderner Eingang mit Korridor, beiger Wandfarbe, Granitboden, Doppeltür, hellbrauner Holzhaustür und grauem Boden in Sonstige
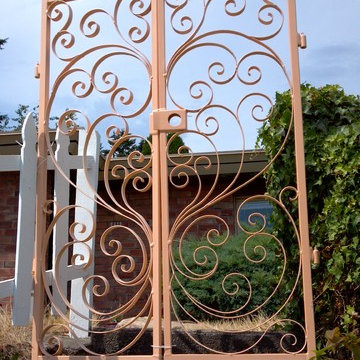
handcrafted wrought iron garden gates
Große Mediterrane Haustür mit metallicfarbenen Wänden, Granitboden, Doppeltür und dunkler Holzhaustür in Seattle
Große Mediterrane Haustür mit metallicfarbenen Wänden, Granitboden, Doppeltür und dunkler Holzhaustür in Seattle
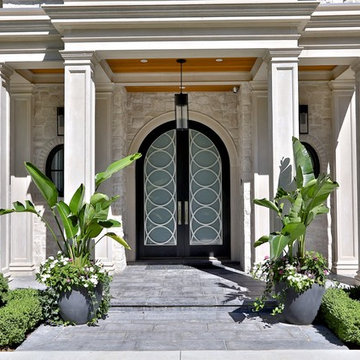
Große Klassische Haustür mit weißer Wandfarbe, Granitboden, Doppeltür, schwarzer Haustür und schwarzem Boden in Toronto
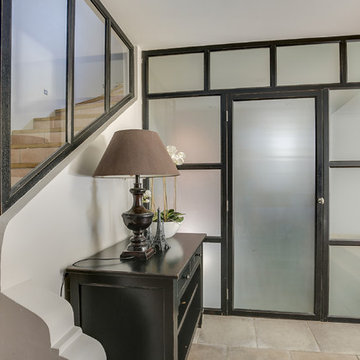
Création de verrières sur mesure en chêne massif laqué noir et design et fabrication d'un console d'entrée assortie aux verrières.
Mittelgroßes Klassisches Foyer mit grauer Wandfarbe, Granitboden, Einzeltür, schwarzer Haustür und beigem Boden in Lyon
Mittelgroßes Klassisches Foyer mit grauer Wandfarbe, Granitboden, Einzeltür, schwarzer Haustür und beigem Boden in Lyon
Exklusive Eingang mit Granitboden Ideen und Design
2