Exklusive Einzeilige Hausbar Ideen und Design
Suche verfeinern:
Budget
Sortieren nach:Heute beliebt
1 – 20 von 1.069 Fotos
1 von 3

Located in Old Seagrove, FL, this 1980's beach house was is steps away from the beach and a short walk from Seaside Square. Working with local general contractor, Corestruction, the existing 3 bedroom and 3 bath house was completely remodeled. Additionally, 3 more bedrooms and bathrooms were constructed over the existing garage and kitchen, staying within the original footprint. This modern coastal design focused on maximizing light and creating a comfortable and inviting home to accommodate large families vacationing at the beach. The large backyard was completely overhauled, adding a pool, limestone pavers and turf, to create a relaxing outdoor living space.

This new home was built on an old lot in Dallas, TX in the Preston Hollow neighborhood. The new home is a little over 5,600 sq.ft. and features an expansive great room and a professional chef’s kitchen. This 100% brick exterior home was built with full-foam encapsulation for maximum energy performance. There is an immaculate courtyard enclosed by a 9' brick wall keeping their spool (spa/pool) private. Electric infrared radiant patio heaters and patio fans and of course a fireplace keep the courtyard comfortable no matter what time of year. A custom king and a half bed was built with steps at the end of the bed, making it easy for their dog Roxy, to get up on the bed. There are electrical outlets in the back of the bathroom drawers and a TV mounted on the wall behind the tub for convenience. The bathroom also has a steam shower with a digital thermostatic valve. The kitchen has two of everything, as it should, being a commercial chef's kitchen! The stainless vent hood, flanked by floating wooden shelves, draws your eyes to the center of this immaculate kitchen full of Bluestar Commercial appliances. There is also a wall oven with a warming drawer, a brick pizza oven, and an indoor churrasco grill. There are two refrigerators, one on either end of the expansive kitchen wall, making everything convenient. There are two islands; one with casual dining bar stools, as well as a built-in dining table and another for prepping food. At the top of the stairs is a good size landing for storage and family photos. There are two bedrooms, each with its own bathroom, as well as a movie room. What makes this home so special is the Casita! It has its own entrance off the common breezeway to the main house and courtyard. There is a full kitchen, a living area, an ADA compliant full bath, and a comfortable king bedroom. It’s perfect for friends staying the weekend or in-laws staying for a month.

Einzeilige, Große Moderne Hausbar mit Einbauwaschbecken, flächenbündigen Schrankfronten, hellbraunen Holzschränken, Granit-Arbeitsplatte, Küchenrückwand in Beige, braunem Holzboden, braunem Boden und beiger Arbeitsplatte in Portland

This bar is part of the Family room. It has custom glass shelves, custom-designed, and fabricated stone counter. There are 2 Subzero fridges to keep beverages cold. It is wonderful to have an entertaining area.
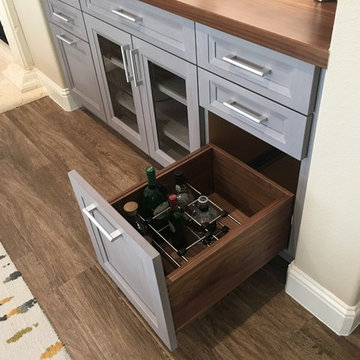
Solid walnut custom cabinetry by Wood-Mode, which features a hand-rubbed gray stain on the 1" thick walnut doors and drawer fronts, features two special liquor storage drawers.
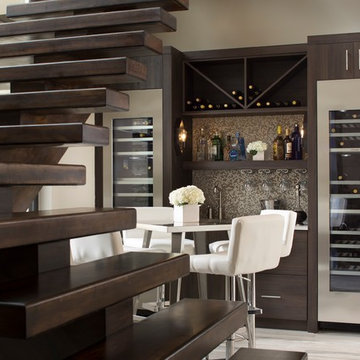
Jeffrey A. Davis Photography
Einzeilige, Mittelgroße Moderne Hausbar mit Bartresen, flächenbündigen Schrankfronten, dunklen Holzschränken, Quarzwerkstein-Arbeitsplatte, bunter Rückwand, hellem Holzboden und grauem Boden in Orlando
Einzeilige, Mittelgroße Moderne Hausbar mit Bartresen, flächenbündigen Schrankfronten, dunklen Holzschränken, Quarzwerkstein-Arbeitsplatte, bunter Rückwand, hellem Holzboden und grauem Boden in Orlando

Photograph © Michael Wilkinson Photography
Große, Einzeilige Klassische Hausbar mit Bartheke, Marmor-Arbeitsplatte, Küchenrückwand in Beige, Rückwand aus Stein, Unterbauwaschbecken und weißer Arbeitsplatte in Washington, D.C.
Große, Einzeilige Klassische Hausbar mit Bartheke, Marmor-Arbeitsplatte, Küchenrückwand in Beige, Rückwand aus Stein, Unterbauwaschbecken und weißer Arbeitsplatte in Washington, D.C.

Kleine, Einzeilige Hausbar mit Betonboden, Bartresen, flächenbündigen Schrankfronten, weißen Schränken, Küchenrückwand in Weiß, weißem Boden, Einbauwaschbecken und Rückwand aus Holz in Sonstige

Our clients hired us to completely renovate and furnish their PEI home — and the results were transformative. Inspired by their natural views and love of entertaining, each space in this PEI home is distinctly original yet part of the collective whole.
We used color, patterns, and texture to invite personality into every room: the fish scale tile backsplash mosaic in the kitchen, the custom lighting installation in the dining room, the unique wallpapers in the pantry, powder room and mudroom, and the gorgeous natural stone surfaces in the primary bathroom and family room.
We also hand-designed several features in every room, from custom furnishings to storage benches and shelving to unique honeycomb-shaped bar shelves in the basement lounge.
The result is a home designed for relaxing, gathering, and enjoying the simple life as a couple.

Einzeilige, Große Moderne Hausbar mit Bartresen, Unterbauwaschbecken, flächenbündigen Schrankfronten, grauen Schränken, Quarzit-Arbeitsplatte, Küchenrückwand in Weiß, Rückwand aus Mosaikfliesen, dunklem Holzboden und weißer Arbeitsplatte in Boston

We took out an office in opening up the floor plan of this renovation. We designed this home bar complete with sink and beverage fridge which serves guests in the family room and living room. The mother of pearl penny round backsplash catches the light and echoes the coastal theme.

Master bedroom suite wet bar
Einzeilige, Kleine Klassische Hausbar mit Kassettenfronten, dunklen Holzschränken, Marmor-Arbeitsplatte, Küchenrückwand in Weiß, Rückwand aus Marmor, dunklem Holzboden, braunem Boden, Bartresen, Einbauwaschbecken und grauer Arbeitsplatte in Los Angeles
Einzeilige, Kleine Klassische Hausbar mit Kassettenfronten, dunklen Holzschränken, Marmor-Arbeitsplatte, Küchenrückwand in Weiß, Rückwand aus Marmor, dunklem Holzboden, braunem Boden, Bartresen, Einbauwaschbecken und grauer Arbeitsplatte in Los Angeles
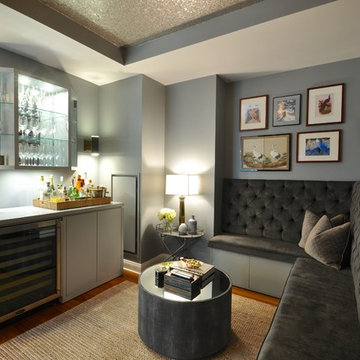
Tina Gallo and B.A. Torrey
Mittelgroße, Einzeilige Klassische Hausbar ohne Waschbecken mit Bartheke, flächenbündigen Schrankfronten, grauen Schränken, Mineralwerkstoff-Arbeitsplatte, braunem Holzboden, braunem Boden und grauer Arbeitsplatte in New York
Mittelgroße, Einzeilige Klassische Hausbar ohne Waschbecken mit Bartheke, flächenbündigen Schrankfronten, grauen Schränken, Mineralwerkstoff-Arbeitsplatte, braunem Holzboden, braunem Boden und grauer Arbeitsplatte in New York

Custom built dry bar serves the living room and kitchen and features a liquor bottle roll-out shelf.
Beautiful Custom Cabinetry by Ayr Cabinet Co. Tile by Halsey Tile Co.; Hardwood Flooring by Hoosier Hardwood Floors, LLC; Lighting by Kendall Lighting Center; Design by Nanci Wirt of N. Wirt Design & Gallery; Images by Marie Martin Kinney; General Contracting by Martin Bros. Contracting, Inc.
Products: Bar and Murphy Bed Cabinets - Walnut stained custom cabinetry. Vicostone Quartz in Bella top on the bar. Glazzio/Magical Forest Collection in Crystal Lagoon tile on the bar backsplash.

Einzeilige, Große Klassische Hausbar mit Bartresen, Einbauwaschbecken, flächenbündigen Schrankfronten, blauen Schränken, bunter Rückwand, hellem Holzboden, beigem Boden und schwarzer Arbeitsplatte in Chicago

2nd bar area for this home. Located as part of their foyer for entertaining purposes.
Einzeilige, Geräumige Mid-Century Hausbar mit Bartresen, Unterbauwaschbecken, flächenbündigen Schrankfronten, schwarzen Schränken, Betonarbeitsplatte, Küchenrückwand in Schwarz, Rückwand aus Glasfliesen, Porzellan-Bodenfliesen, grauem Boden und schwarzer Arbeitsplatte in Milwaukee
Einzeilige, Geräumige Mid-Century Hausbar mit Bartresen, Unterbauwaschbecken, flächenbündigen Schrankfronten, schwarzen Schränken, Betonarbeitsplatte, Küchenrückwand in Schwarz, Rückwand aus Glasfliesen, Porzellan-Bodenfliesen, grauem Boden und schwarzer Arbeitsplatte in Milwaukee
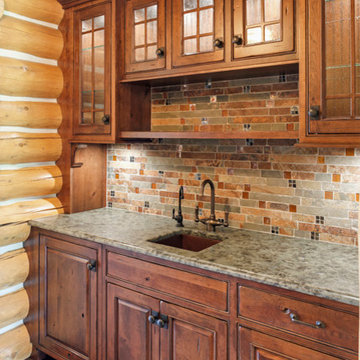
Interior Design: Bob Michels & Bruce Kading | Photography: Landmark Photography
Einzeilige Urige Hausbar mit Bartresen, Unterbauwaschbecken, profilierten Schrankfronten, hellbraunen Holzschränken, Granit-Arbeitsplatte, bunter Rückwand, Rückwand aus Keramikfliesen und braunem Holzboden in Minneapolis
Einzeilige Urige Hausbar mit Bartresen, Unterbauwaschbecken, profilierten Schrankfronten, hellbraunen Holzschränken, Granit-Arbeitsplatte, bunter Rückwand, Rückwand aus Keramikfliesen und braunem Holzboden in Minneapolis

Who wouldn't want to invite a few friends over and enjoy your own bar and game room? Access to the balcony and home theater.
Landmark Custom Builder & Remodeling
Kissimmee, FL Reunion Resort
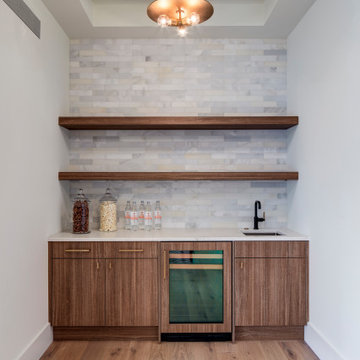
Simple but stylish single wall bar.
Einzeilige, Mittelgroße Moderne Hausbar mit braunem Holzboden, braunem Boden, Bartresen, Unterbauwaschbecken, flächenbündigen Schrankfronten, braunen Schränken, Marmor-Arbeitsplatte, Küchenrückwand in Grau, Rückwand aus Metrofliesen und grauer Arbeitsplatte in Detroit
Einzeilige, Mittelgroße Moderne Hausbar mit braunem Holzboden, braunem Boden, Bartresen, Unterbauwaschbecken, flächenbündigen Schrankfronten, braunen Schränken, Marmor-Arbeitsplatte, Küchenrückwand in Grau, Rückwand aus Metrofliesen und grauer Arbeitsplatte in Detroit
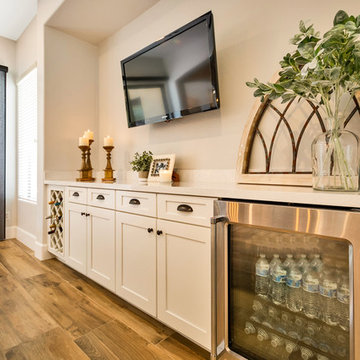
Extensive Kitchen, living area remodel complete!
There was a lot of demo, reframing and rearranging involved in this beautiful remodel to get it to it’s final result. We first had to remove every surface including several walls to open up the Kitchen to the living room and what is now a bar area where our clients can relax, play pool and watch TV. Off the Kitchen is a new laundry with extra storage and countertop space. In removing the walls in the kitchen, we were able to create a large island, move the appliances around and created a new open concept living space. The cabinets in the bar area, laundry and Kitchen perimeter are a white shaker style cabinet with the Island being a separate beautiful Grey color. All of the cabinets were topped with a gorgeous Vittoria white quartz countertop. The Kitchen was then completed with the stand out Grey Glazed Brick backsplash. Finally, the flooring! The home was also updated with a new 12x48 Aequa Tur wood look tile. We created a custom design with this tile at the entry way and transitioned between rooms with a soldier pattern. Lots of detail went into creating this beautiful space, let us know if you have any questions!
Exklusive Einzeilige Hausbar Ideen und Design
1