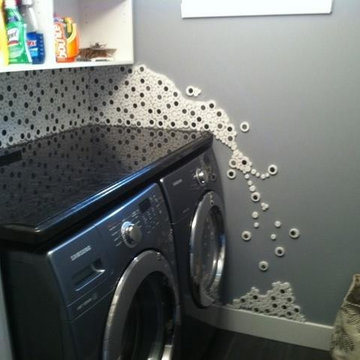Exklusive Eklektischer Hauswirtschaftsraum Ideen und Design
Suche verfeinern:
Budget
Sortieren nach:Heute beliebt
1 – 20 von 53 Fotos
1 von 3

Osbourne & Little "Derwent" wallpaper celebrates the homeowners love of her pet koi fish.
Multifunktionaler, Zweizeiliger, Kleiner Stilmix Hauswirtschaftsraum mit Unterbauwaschbecken, Schrankfronten mit vertiefter Füllung, orangefarbenen Schränken, Quarzit-Arbeitsplatte, Küchenrückwand in Beige, Rückwand aus Keramikfliesen, bunten Wänden, Backsteinboden, Waschmaschine und Trockner nebeneinander, buntem Boden, grüner Arbeitsplatte, Holzdecke und Tapetenwänden in San Francisco
Multifunktionaler, Zweizeiliger, Kleiner Stilmix Hauswirtschaftsraum mit Unterbauwaschbecken, Schrankfronten mit vertiefter Füllung, orangefarbenen Schränken, Quarzit-Arbeitsplatte, Küchenrückwand in Beige, Rückwand aus Keramikfliesen, bunten Wänden, Backsteinboden, Waschmaschine und Trockner nebeneinander, buntem Boden, grüner Arbeitsplatte, Holzdecke und Tapetenwänden in San Francisco

Utility Room + Shower, WC + Boiler Cupboard.
Photography by Chris Kemp.
Multifunktionaler, Zweizeiliger, Großer Stilmix Hauswirtschaftsraum mit Landhausspüle, Granit-Arbeitsplatte, beiger Wandfarbe, Travertin, Waschmaschine und Trockner nebeneinander, beigem Boden und grauer Arbeitsplatte in Kent
Multifunktionaler, Zweizeiliger, Großer Stilmix Hauswirtschaftsraum mit Landhausspüle, Granit-Arbeitsplatte, beiger Wandfarbe, Travertin, Waschmaschine und Trockner nebeneinander, beigem Boden und grauer Arbeitsplatte in Kent
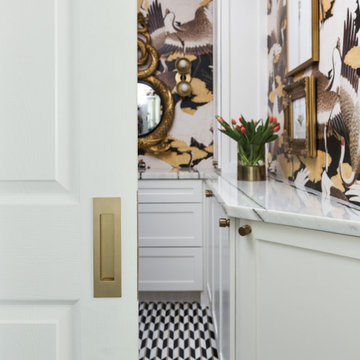
Are you a hater of doing laundry? Then this laundry room is for you! What started out as a builder basic closet for a laundry room was transformed into a luxuriously lush laundry room, complete with built-in cane front cabinets, a steamer, stacked washer and dryer, crane wallpaper, marble countertop and flooring, and even a decorative mirror. How inspiring!

Mittelgroße Stilmix Waschküche in U-Form mit Unterbauwaschbecken, hellbraunen Holzschränken, Quarzwerkstein-Arbeitsplatte, Küchenrückwand in Weiß, Rückwand aus Quarzwerkstein, bunten Wänden, Keramikboden, Waschmaschine und Trockner gestapelt, schwarzem Boden, weißer Arbeitsplatte und Tapetenwänden in Sonstige
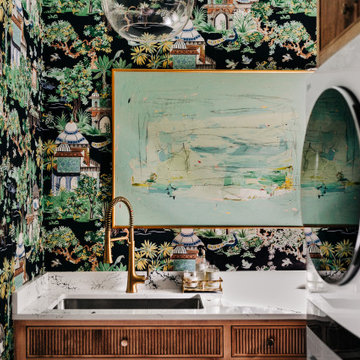
Mittelgroße Stilmix Waschküche in U-Form mit Unterbauwaschbecken, hellbraunen Holzschränken, Quarzwerkstein-Arbeitsplatte, Küchenrückwand in Weiß, Rückwand aus Quarzwerkstein, bunten Wänden, Keramikboden, Waschmaschine und Trockner gestapelt, schwarzem Boden, weißer Arbeitsplatte und Tapetenwänden in Sonstige
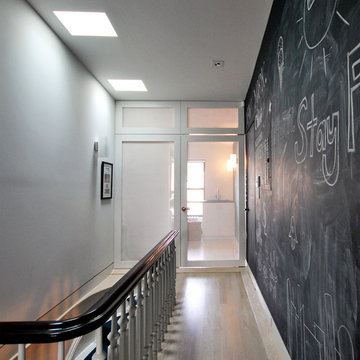
On the opposite end of the kids' floor is a compact laundry room. To maximize light, we installed perforated metal panels.
Stilmix Hauswirtschaftsraum mit weißer Wandfarbe, hellem Holzboden und braunem Boden in New York
Stilmix Hauswirtschaftsraum mit weißer Wandfarbe, hellem Holzboden und braunem Boden in New York
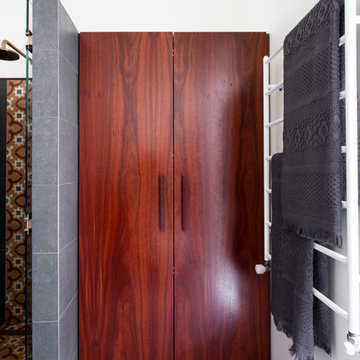
Residential Interior Design & Decoration project by Camilla Molders Design
Bathroom and laundry room in one, this room was designed to seamlessly fit into a home that is full of character art & rich coloured floorboards.
The brief was to include room to display some of the homes collection of Wembley ware figurines as well as house the laundry.
We sourced antique encaustic tiles and used them as a feature tile across the length of the room connecting the vanity to the shower.
Photography Martina Gemmola

The cabinets are a custom paint color by Benjamin Moore called "Fan Coral". It is a near perfect match to the fish in the wallpaper.
Multifunktionaler, Zweizeiliger, Kleiner Eklektischer Hauswirtschaftsraum mit Unterbauwaschbecken, Schrankfronten mit vertiefter Füllung, orangefarbenen Schränken, Quarzit-Arbeitsplatte, Küchenrückwand in Beige, Rückwand aus Keramikfliesen, bunten Wänden, Backsteinboden, Waschmaschine und Trockner nebeneinander, buntem Boden, grüner Arbeitsplatte, Holzdecke und vertäfelten Wänden in San Francisco
Multifunktionaler, Zweizeiliger, Kleiner Eklektischer Hauswirtschaftsraum mit Unterbauwaschbecken, Schrankfronten mit vertiefter Füllung, orangefarbenen Schränken, Quarzit-Arbeitsplatte, Küchenrückwand in Beige, Rückwand aus Keramikfliesen, bunten Wänden, Backsteinboden, Waschmaschine und Trockner nebeneinander, buntem Boden, grüner Arbeitsplatte, Holzdecke und vertäfelten Wänden in San Francisco

Große Stilmix Waschküche in L-Form mit Waschbecken, flächenbündigen Schrankfronten, grünen Schränken, Quarzwerkstein-Arbeitsplatte, bunter Rückwand, Rückwand aus Keramikfliesen, weißer Wandfarbe, Porzellan-Bodenfliesen, Waschmaschine und Trockner nebeneinander, beigem Boden und weißer Arbeitsplatte in Melbourne

Bedell Photography
www.bedellphoto.smugmug.com
Multifunktionaler, Großer Eklektischer Hauswirtschaftsraum in U-Form mit Unterbauwaschbecken, profilierten Schrankfronten, Marmor-Arbeitsplatte, grüner Wandfarbe, Terrakottaboden, Waschmaschine und Trockner nebeneinander und grauen Schränken in Portland
Multifunktionaler, Großer Eklektischer Hauswirtschaftsraum in U-Form mit Unterbauwaschbecken, profilierten Schrankfronten, Marmor-Arbeitsplatte, grüner Wandfarbe, Terrakottaboden, Waschmaschine und Trockner nebeneinander und grauen Schränken in Portland
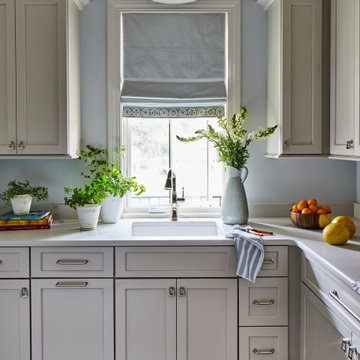
Here we have the laundry room which looks out to the front porch.
Multifunktionaler, Einzeiliger, Mittelgroßer Eklektischer Hauswirtschaftsraum mit Unterbauwaschbecken, Schrankfronten im Shaker-Stil, weißen Schränken, Marmor-Arbeitsplatte, blauer Wandfarbe, Keramikboden, Waschmaschine und Trockner nebeneinander, grauem Boden und weißer Arbeitsplatte in Sonstige
Multifunktionaler, Einzeiliger, Mittelgroßer Eklektischer Hauswirtschaftsraum mit Unterbauwaschbecken, Schrankfronten im Shaker-Stil, weißen Schränken, Marmor-Arbeitsplatte, blauer Wandfarbe, Keramikboden, Waschmaschine und Trockner nebeneinander, grauem Boden und weißer Arbeitsplatte in Sonstige

Large scale herringbone flooring, prefinished with multi step processes to acheive different colors.
Multifunktionaler, Zweizeiliger, Großer Stilmix Hauswirtschaftsraum mit Landhausspüle, Schrankfronten mit vertiefter Füllung, blauen Schränken, Quarzwerkstein-Arbeitsplatte, Küchenrückwand in Blau, Rückwand aus Glasfliesen, weißer Wandfarbe, braunem Holzboden, Waschmaschine und Trockner versteckt, buntem Boden und grauer Arbeitsplatte in Atlanta
Multifunktionaler, Zweizeiliger, Großer Stilmix Hauswirtschaftsraum mit Landhausspüle, Schrankfronten mit vertiefter Füllung, blauen Schränken, Quarzwerkstein-Arbeitsplatte, Küchenrückwand in Blau, Rückwand aus Glasfliesen, weißer Wandfarbe, braunem Holzboden, Waschmaschine und Trockner versteckt, buntem Boden und grauer Arbeitsplatte in Atlanta
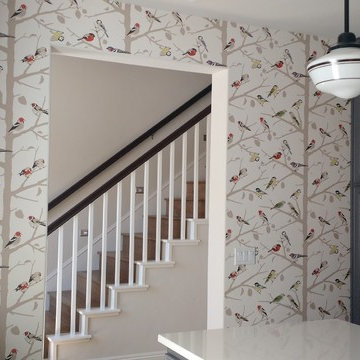
What a great space to hang out and fold laundry! This space was originally 2 spaces (laundry room and a management room) without windows and 2 entry points. Here in the after design of the space, is one large space with loads of storage space and whimsy to match. Laundry rooms are a great area to play with color and have fun. The island is on rubber casters to allow for removal or repair of w/d in the future. Rustic barn doors grace the entry into this space and the dog wash is perfect for small dogs or muddy shoes.etc. The Schumacher wallpaper puts a smile on your face while creating a perfect color balance to this room. Ceramic knob hardware and pendant from Restoration Hardware. Flooring, Arizona Tile. The addition of a french door was added for access to/from the backyard and and access door to a single bay garage as well.
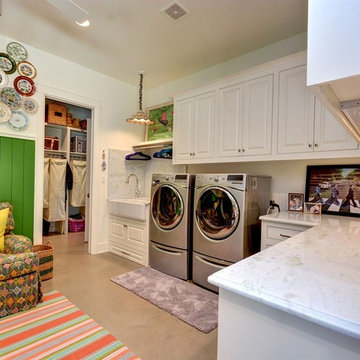
John Siemering Homes. Custom Home Builder in Austin, TX
Multifunktionaler, Großer Stilmix Hauswirtschaftsraum in L-Form mit Landhausspüle, profilierten Schrankfronten, weißen Schränken, Marmor-Arbeitsplatte, weißer Wandfarbe, Betonboden, Waschmaschine und Trockner nebeneinander und grauem Boden in Austin
Multifunktionaler, Großer Stilmix Hauswirtschaftsraum in L-Form mit Landhausspüle, profilierten Schrankfronten, weißen Schränken, Marmor-Arbeitsplatte, weißer Wandfarbe, Betonboden, Waschmaschine und Trockner nebeneinander und grauem Boden in Austin
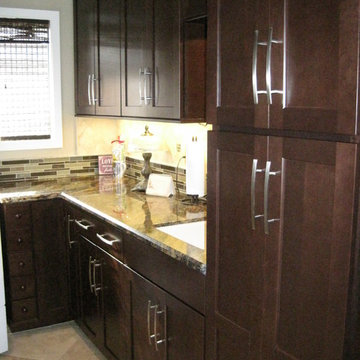
Geräumige Eklektische Waschküche in L-Form mit Unterbauwaschbecken, Schrankfronten im Shaker-Stil, dunklen Holzschränken, Granit-Arbeitsplatte, beiger Wandfarbe, Porzellan-Bodenfliesen und Waschmaschine und Trockner gestapelt in Sonstige
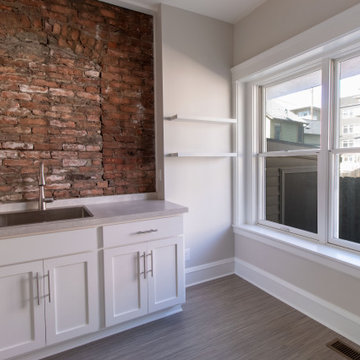
The original design of this laundry room did not include the exposed brick, however, once the wall was opened and the discovery of the intriguing graffiti had the homeowners seeking to preserve a little bit of history. The graffiti in the bottom left corner of the exposed brick says " TG JP and JC worked on sept 31 1921. What an amazing story to tell house guests!
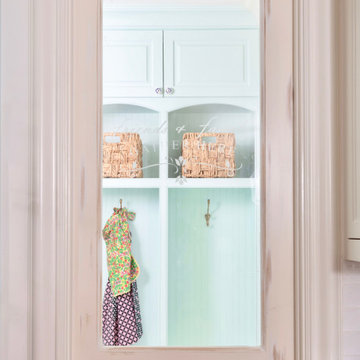
this custom door was built on the job site, the etching in the glass was custom designed by Kim Armstrong
this door leads from the kitchen to the mud room robin's egg blue painted cabinets in Mudroom and laundry
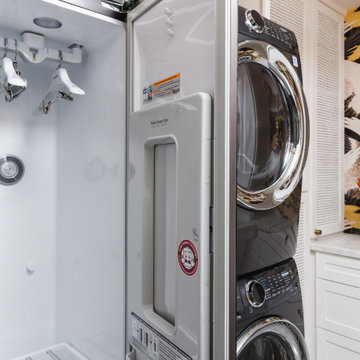
Are you a hater of doing laundry? Then this laundry room is for you! What started out as a builder basic closet for a laundry room was transformed into a luxuriously lush laundry room, complete with built-in cane front cabinets, a steamer, stacked washer and dryer, crane wallpaper, marble countertop and flooring, and even a decorative mirror. How inspiring!
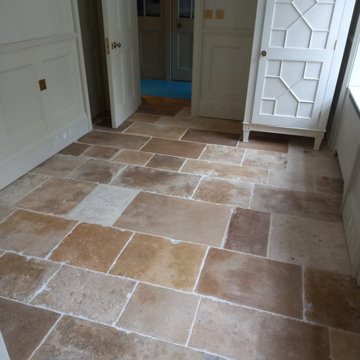
Antique Dalle de Bourgogne - an 18th century french reclaimed flagstone from burgundy in france
Multifunktionaler, Zweizeiliger, Mittelgroßer Eklektischer Hauswirtschaftsraum mit Schrankfronten mit vertiefter Füllung, grauen Schränken, grauer Wandfarbe, Kalkstein, braunem Boden und Wandpaneelen in London
Multifunktionaler, Zweizeiliger, Mittelgroßer Eklektischer Hauswirtschaftsraum mit Schrankfronten mit vertiefter Füllung, grauen Schränken, grauer Wandfarbe, Kalkstein, braunem Boden und Wandpaneelen in London
Exklusive Eklektischer Hauswirtschaftsraum Ideen und Design
1
