Exklusive Esszimmer mit beiger Wandfarbe Ideen und Design
Suche verfeinern:
Budget
Sortieren nach:Heute beliebt
101 – 120 von 3.798 Fotos
1 von 3
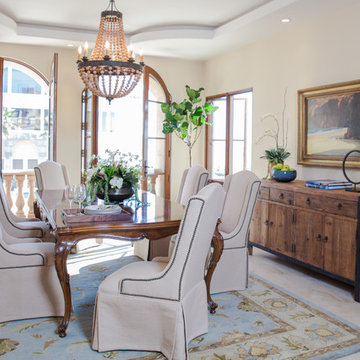
Paul Joyner Photography
Großes Mediterranes Esszimmer ohne Kamin mit beiger Wandfarbe in Los Angeles
Großes Mediterranes Esszimmer ohne Kamin mit beiger Wandfarbe in Los Angeles
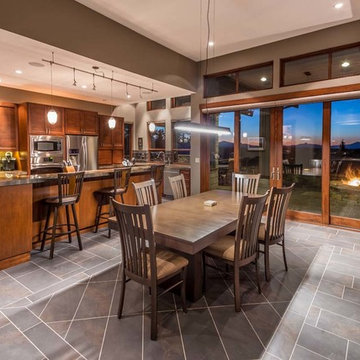
Ross Chandler
Offenes, Großes Rustikales Esszimmer mit beiger Wandfarbe und Schieferboden in Sonstige
Offenes, Großes Rustikales Esszimmer mit beiger Wandfarbe und Schieferboden in Sonstige

The table is from a New York Show Room made from Acacia wood. The base is white and brown. It is approximately 15-1/2 ft. in length. The interior designer is Malgosia Migdal Design.
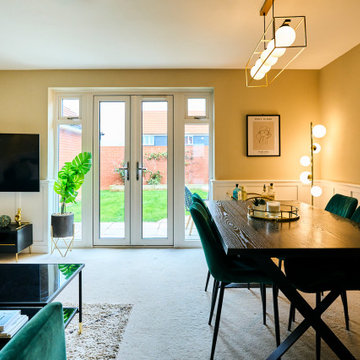
This living-dining room perfectly mixes the personalities of the two homeowners. The emerald green sofa and panelling give a traditional feel while the other homeowner loves the more modern elements such as the artwork, shelving and mounted TV making the layout work so they can watch TV from the dining table or the sofa with ease.

This room is the new eat-in area we created, behind the barn door is a laundry room.
Geräumige Landhaus Wohnküche mit beiger Wandfarbe, Laminat, Kamin, Kaminumrandung aus gestapelten Steinen, grauem Boden, gewölbter Decke und vertäfelten Wänden in Atlanta
Geräumige Landhaus Wohnküche mit beiger Wandfarbe, Laminat, Kamin, Kaminumrandung aus gestapelten Steinen, grauem Boden, gewölbter Decke und vertäfelten Wänden in Atlanta
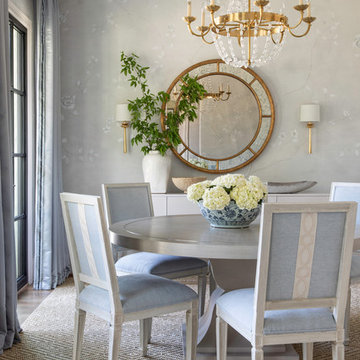
Geschlossenes, Mittelgroßes Klassisches Esszimmer mit beiger Wandfarbe, braunem Holzboden und braunem Boden in Houston
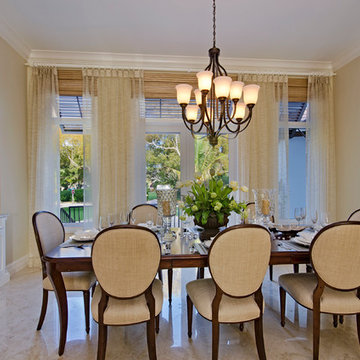
Formal transitional Dining Room design
Geschlossenes, Geräumiges Klassisches Esszimmer ohne Kamin mit beiger Wandfarbe und Marmorboden in Miami
Geschlossenes, Geräumiges Klassisches Esszimmer ohne Kamin mit beiger Wandfarbe und Marmorboden in Miami
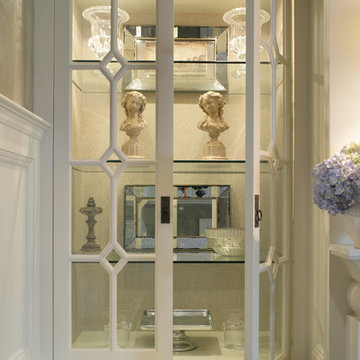
Peter Rymwid
Geschlossenes, Großes Klassisches Esszimmer mit beiger Wandfarbe, dunklem Holzboden, Kamin und Kaminumrandung aus Stein in New York
Geschlossenes, Großes Klassisches Esszimmer mit beiger Wandfarbe, dunklem Holzboden, Kamin und Kaminumrandung aus Stein in New York

Danny Piassick
Offenes, Großes Retro Esszimmer mit beiger Wandfarbe, Betonboden, Kamin, Kaminumrandung aus Backstein und grauem Boden in Dallas
Offenes, Großes Retro Esszimmer mit beiger Wandfarbe, Betonboden, Kamin, Kaminumrandung aus Backstein und grauem Boden in Dallas

Originally, the dining layout was too small for our clients needs. We reconfigured the space to allow for a larger dining table to entertain guests. Adding the layered lighting installation helped to define the longer space and bring organic flow and loose curves above the angular custom dining table. The door to the pantry is disguised by the wood paneling on the wall.

Inviting dining room for the most sophisticated guests to enjoy after enjoying a cocktail at this incredible bar.
Offenes, Geräumiges Klassisches Esszimmer mit beiger Wandfarbe, Porzellan-Bodenfliesen, weißem Boden, Kassettendecke und Tapetenwänden in Miami
Offenes, Geräumiges Klassisches Esszimmer mit beiger Wandfarbe, Porzellan-Bodenfliesen, weißem Boden, Kassettendecke und Tapetenwänden in Miami
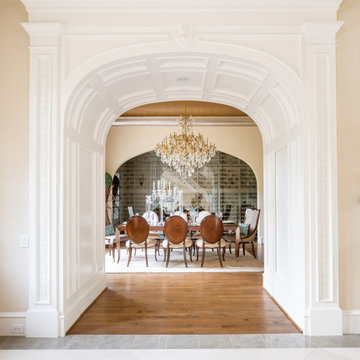
Entry to dining room
Geschlossenes, Geräumiges Mediterranes Esszimmer ohne Kamin mit beiger Wandfarbe, braunem Holzboden und braunem Boden in Dallas
Geschlossenes, Geräumiges Mediterranes Esszimmer ohne Kamin mit beiger Wandfarbe, braunem Holzboden und braunem Boden in Dallas
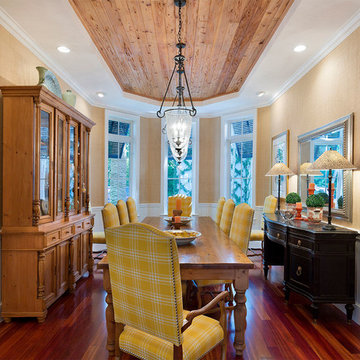
Dining Room
Geschlossenes, Mittelgroßes Esszimmer ohne Kamin mit beiger Wandfarbe, braunem Holzboden und braunem Boden in Sonstige
Geschlossenes, Mittelgroßes Esszimmer ohne Kamin mit beiger Wandfarbe, braunem Holzboden und braunem Boden in Sonstige

Edward C. Butera
Offenes, Großes Modernes Esszimmer mit beiger Wandfarbe, Marmorboden, Gaskamin und Kaminumrandung aus Stein in Miami
Offenes, Großes Modernes Esszimmer mit beiger Wandfarbe, Marmorboden, Gaskamin und Kaminumrandung aus Stein in Miami
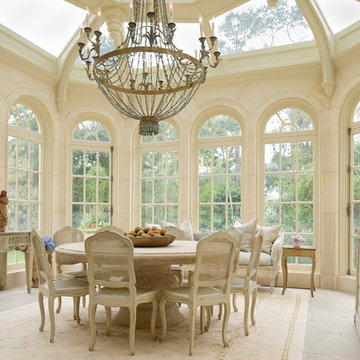
Terry Vine Photography
Geschlossenes, Mittelgroßes Esszimmer ohne Kamin mit beiger Wandfarbe und Kalkstein in Houston
Geschlossenes, Mittelgroßes Esszimmer ohne Kamin mit beiger Wandfarbe und Kalkstein in Houston
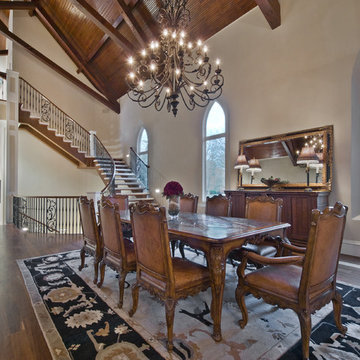
Grand open concept dining room in restored luxury church with walnut floors, solid floor to ceiling travertine stone fireplace, antiques, traditional oriental rug, gothic arch windows, chandelier, stunning rose window and grand stone and wrought iron staircase in The Sanctuary Residence
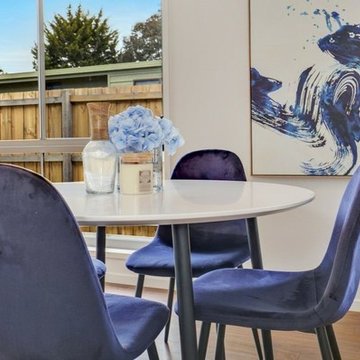
National real estate
This small dining area is perfect for this 3 bedroom home.
We consider the investors or buyers that will be interested in the property and style for that potential buyer
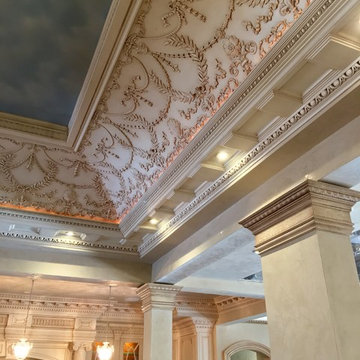
Geräumiges Klassisches Esszimmer mit beiger Wandfarbe, dunklem Holzboden und braunem Boden in Cincinnati
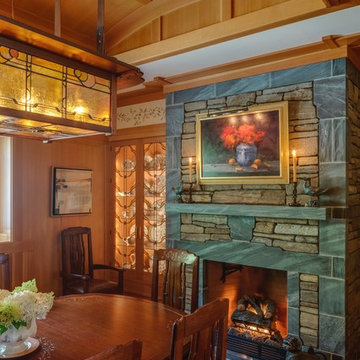
Brian Vanden Brink Photographer
Geschlossenes, Mittelgroßes Rustikales Esszimmer mit hellem Holzboden, beiger Wandfarbe, Kamin und Kaminumrandung aus Stein in Portland Maine
Geschlossenes, Mittelgroßes Rustikales Esszimmer mit hellem Holzboden, beiger Wandfarbe, Kamin und Kaminumrandung aus Stein in Portland Maine
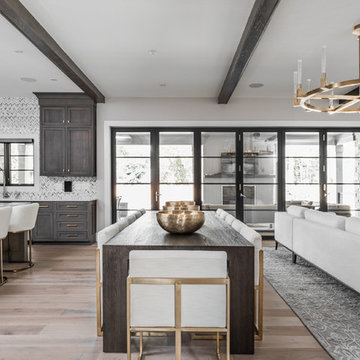
The goal in building this home was to create an exterior esthetic that elicits memories of a Tuscan Villa on a hillside and also incorporates a modern feel to the interior.
Modern aspects were achieved using an open staircase along with a 25' wide rear folding door. The addition of the folding door allows us to achieve a seamless feel between the interior and exterior of the house. Such creates a versatile entertaining area that increases the capacity to comfortably entertain guests.
The outdoor living space with covered porch is another unique feature of the house. The porch has a fireplace plus heaters in the ceiling which allow one to entertain guests regardless of the temperature. The zero edge pool provides an absolutely beautiful backdrop—currently, it is the only one made in Indiana. Lastly, the master bathroom shower has a 2' x 3' shower head for the ultimate waterfall effect. This house is unique both outside and in.
Exklusive Esszimmer mit beiger Wandfarbe Ideen und Design
6