Exklusive Esszimmer mit blauer Wandfarbe Ideen und Design
Suche verfeinern:
Budget
Sortieren nach:Heute beliebt
21 – 40 von 721 Fotos
1 von 3
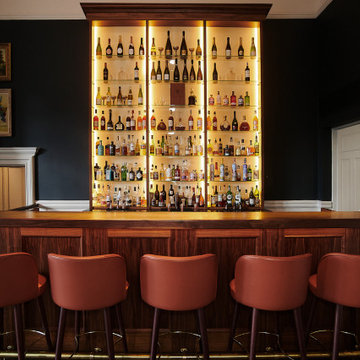
Große Eklektische Frühstücksecke mit blauer Wandfarbe, dunklem Holzboden und braunem Boden in Hertfordshire
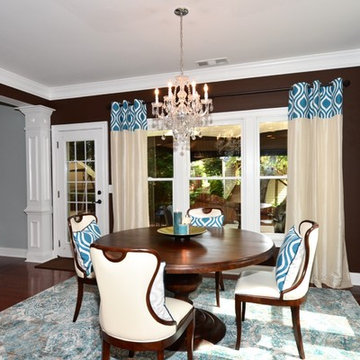
Revealing Homes
Großes Retro Esszimmer mit blauer Wandfarbe und Teppichboden in Atlanta
Großes Retro Esszimmer mit blauer Wandfarbe und Teppichboden in Atlanta
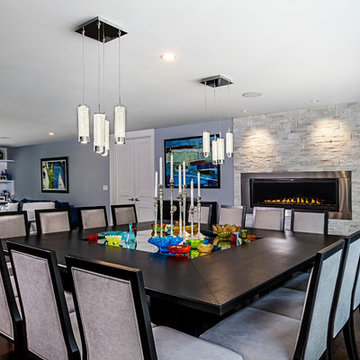
Photography by Jeff Garland
Offenes, Geräumiges Modernes Esszimmer mit blauer Wandfarbe, dunklem Holzboden, Kamin, Kaminumrandung aus Stein und braunem Boden in Detroit
Offenes, Geräumiges Modernes Esszimmer mit blauer Wandfarbe, dunklem Holzboden, Kamin, Kaminumrandung aus Stein und braunem Boden in Detroit
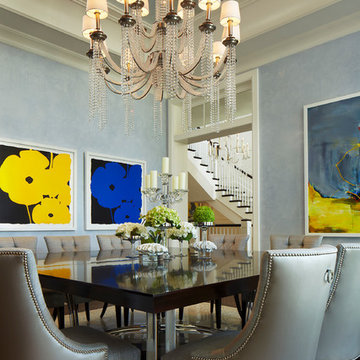
This photo was features in Florida Design Magazine.
The dining room features a custom walnut wine room holding more than 100 bottles, a Swaim walnut dining table, Grafton Furniture’s nickel nailhead-trimmed leather chairs that sit atop a marble medallion center design edged with a marble mosaic and a chandelier created with dramatic crystal bead swags. The room also features wide blade window shutters, 8 in American Walnut flooring surround the marble mosaic center, crown molding on the ceiling, Venetian plaster walls, 8 inch base boards and transom windows. The table is a 3-inch thick custom walnut table from Swain sits on arcs and stainless steel uprights. The stair case in the background is an American Walnut tread and handrail stair case. The artwork on the wall is titled Poppies by artist Donald Sultan.

Built in the iconic neighborhood of Mount Curve, just blocks from the lakes, Walker Art Museum, and restaurants, this is city living at its best. Myrtle House is a design-build collaboration with Hage Homes and Regarding Design with expertise in Southern-inspired architecture and gracious interiors. With a charming Tudor exterior and modern interior layout, this house is perfect for all ages.
Rooted in the architecture of the past with a clean and contemporary influence, Myrtle House bridges the gap between stunning historic detailing and modern living.
A sense of charm and character is created through understated and honest details, with scale and proportion being paramount to the overall effect.
Classical elements are featured throughout the home, including wood paneling, crown molding, cabinet built-ins, and cozy window seating, creating an ambiance steeped in tradition. While the kitchen and family room blend together in an open space for entertaining and family time, there are also enclosed spaces designed with intentional use in mind.

Création d’un grand appartement familial avec espace parental et son studio indépendant suite à la réunion de deux lots. Une rénovation importante est effectuée et l’ensemble des espaces est restructuré et optimisé avec de nombreux rangements sur mesure. Les espaces sont ouverts au maximum pour favoriser la vue vers l’extérieur.
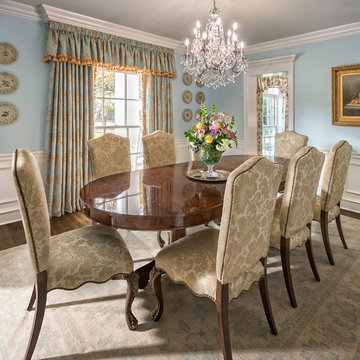
This formal dining room is a masterpiece of southern living. The custom upholstery and drapery warm up the space with luxurious fabrics. The crown molding and wainscot give the construction detailing a southern flair.
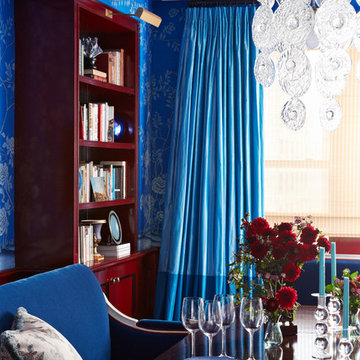
So in the dining room, for example, we have Louis XVI chairs and a quirky, contemporary crystal chandelier. I designed the bookcases so that the wife would have plenty of space for books. I wanted them to be red, but sometimes red can go too red. To bring it down a bit, we started with an undercoat of high-gloss black, and then applied red over that. At the end of the process, we were hand-rubbing so that some of the dark showed through, which really added depth to the red.
Photographer: Lucas Allen
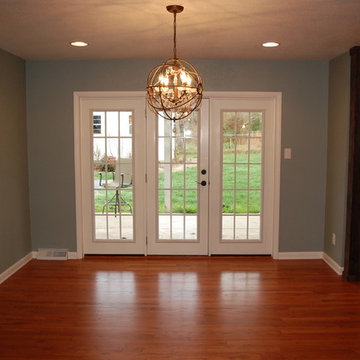
Lisa M. Cline
Geschlossenes, Kleines Uriges Esszimmer mit blauer Wandfarbe in Sonstige
Geschlossenes, Kleines Uriges Esszimmer mit blauer Wandfarbe in Sonstige
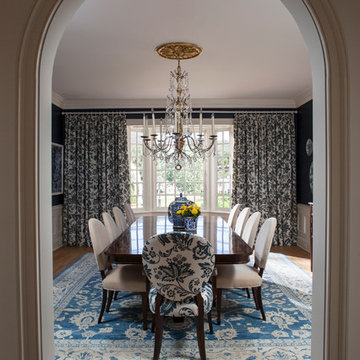
Lori Dennis Interior Design
SoCal Contractor Construction
Mark Tanner Photography
Geschlossenes, Großes Klassisches Esszimmer mit blauer Wandfarbe und hellem Holzboden in Los Angeles
Geschlossenes, Großes Klassisches Esszimmer mit blauer Wandfarbe und hellem Holzboden in Los Angeles
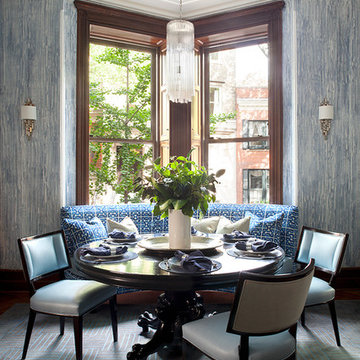
Willey Design LLC
© Robert Granoff
Mittelgroße Klassische Wohnküche mit blauer Wandfarbe und Teppichboden in New York
Mittelgroße Klassische Wohnküche mit blauer Wandfarbe und Teppichboden in New York
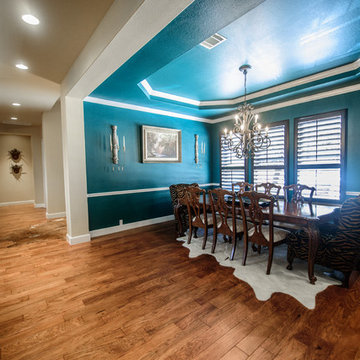
Kelly Smith
Großes Klassisches Esszimmer mit blauer Wandfarbe, braunem Holzboden, Kaminumrandung aus Holz und braunem Boden in Austin
Großes Klassisches Esszimmer mit blauer Wandfarbe, braunem Holzboden, Kaminumrandung aus Holz und braunem Boden in Austin
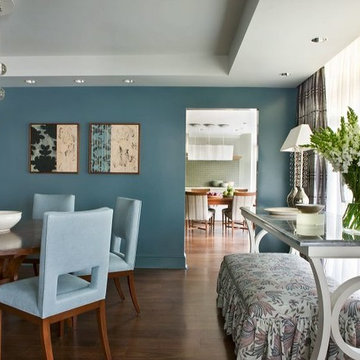
Angie Seckinger and Helen Norman
Großes Modernes Esszimmer mit blauer Wandfarbe und dunklem Holzboden in Washington, D.C.
Großes Modernes Esszimmer mit blauer Wandfarbe und dunklem Holzboden in Washington, D.C.
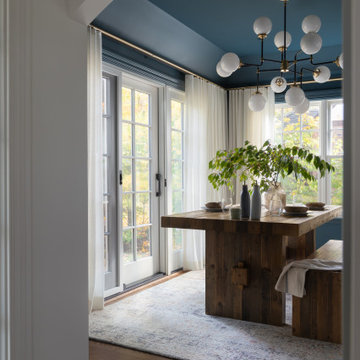
Dining room with moody blue color throughout. Wood table for entertaining. Stunning modern chandelier over the dining room table.
Mittelgroßes, Geschlossenes Modernes Esszimmer mit blauer Wandfarbe und braunem Holzboden in Detroit
Mittelgroßes, Geschlossenes Modernes Esszimmer mit blauer Wandfarbe und braunem Holzboden in Detroit
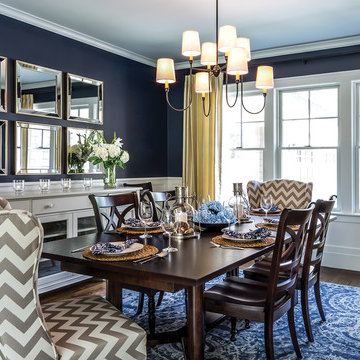
Photo Credits - Patrick O'Malley
Geschlossenes, Großes Modernes Esszimmer ohne Kamin mit blauer Wandfarbe und dunklem Holzboden in Boston
Geschlossenes, Großes Modernes Esszimmer ohne Kamin mit blauer Wandfarbe und dunklem Holzboden in Boston
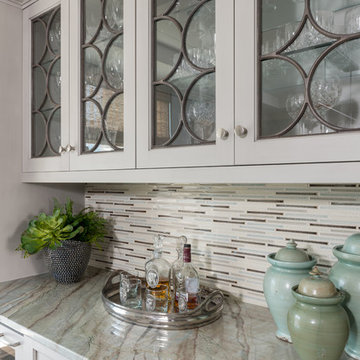
Interior Design by Dona Rosene; Kitchen Design & Custom Cabinetry by Helene's Luxury Kitchens; Photography by Michael Hunter
Kleine Klassische Wohnküche mit blauer Wandfarbe und dunklem Holzboden in Dallas
Kleine Klassische Wohnküche mit blauer Wandfarbe und dunklem Holzboden in Dallas
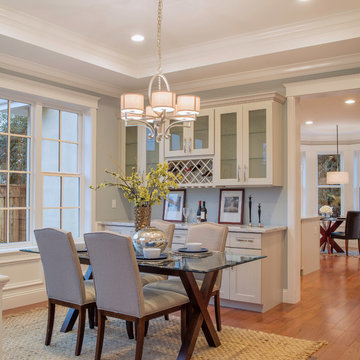
Robin McCarthy Architect and
Michael Hospelt Photography
Mittelgroßes Klassisches Esszimmer ohne Kamin mit blauer Wandfarbe und braunem Holzboden in San Francisco
Mittelgroßes Klassisches Esszimmer ohne Kamin mit blauer Wandfarbe und braunem Holzboden in San Francisco
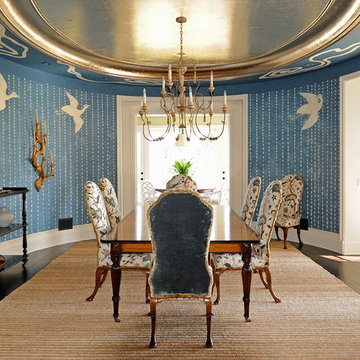
Geschlossenes, Mittelgroßes Klassisches Esszimmer mit blauer Wandfarbe und braunem Holzboden in New York
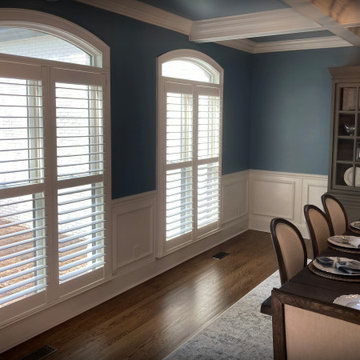
Dining room shutters with 3 1/2" louvers provide a stately atmosphere in these large windows. These feature a true "invisible tilt" function with no visible tilt mechanism on either side of the shutter!
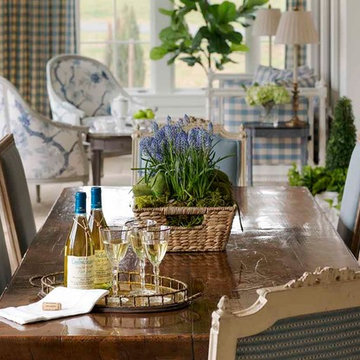
This blue and white dining room, adjacent to a sitting area, occupies a large enclosed porch. The home was newly constructed to feel like it had stood for centuries. The dining porch, which is fully enclosed was built to look like a once open porch area, complete with clapboard walls to mimic the exterior.
The 19th Century English farm table is from Ralf's antiques. The Swedish inspired Louis arm chairs, also 19th Century, are French. The solid brass chandelier is an 18th Century piece, once meant for candles, which was hard wired. Motorized grass shades, sisal rugs and limstone floors keep the space fresh and casual despite the pedigree of the pieces. All fabrics are by Schumacher.
Exklusive Esszimmer mit blauer Wandfarbe Ideen und Design
2