Exklusive Esszimmer mit braunem Boden Ideen und Design
Suche verfeinern:
Budget
Sortieren nach:Heute beliebt
41 – 60 von 4.445 Fotos
1 von 3
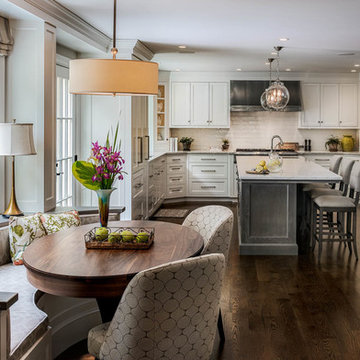
Rob Karosis
Große Klassische Wohnküche ohne Kamin mit dunklem Holzboden, braunem Boden und beiger Wandfarbe in Boston
Große Klassische Wohnküche ohne Kamin mit dunklem Holzboden, braunem Boden und beiger Wandfarbe in Boston

Geräumige Moderne Wohnküche mit beiger Wandfarbe, hellem Holzboden und braunem Boden in Denver
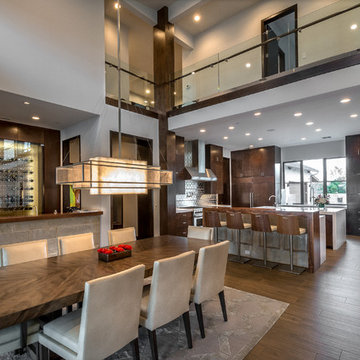
Contemporary Residence featuring custom made Italian Olive Ash Dining table, with custom chairs, Alabaster chandelier, and gourmet kitchen
Geräumige Moderne Wohnküche mit grauer Wandfarbe, Porzellan-Bodenfliesen und braunem Boden in Orange County
Geräumige Moderne Wohnküche mit grauer Wandfarbe, Porzellan-Bodenfliesen und braunem Boden in Orange County
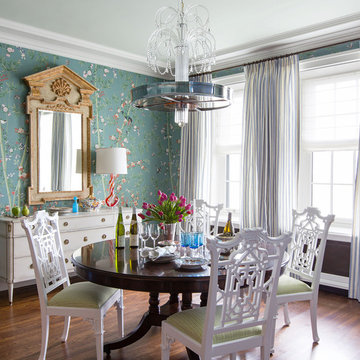
Josh Thornton
Mittelgroßes Eklektisches Esszimmer ohne Kamin mit dunklem Holzboden, braunem Boden und bunten Wänden in Chicago
Mittelgroßes Eklektisches Esszimmer ohne Kamin mit dunklem Holzboden, braunem Boden und bunten Wänden in Chicago
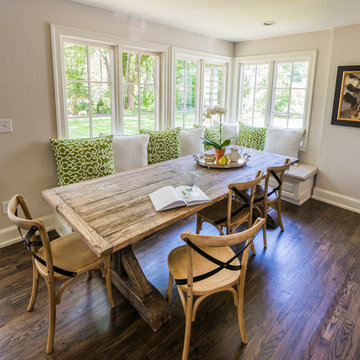
Große Klassische Wohnküche mit dunklem Holzboden, weißer Wandfarbe und braunem Boden in Philadelphia
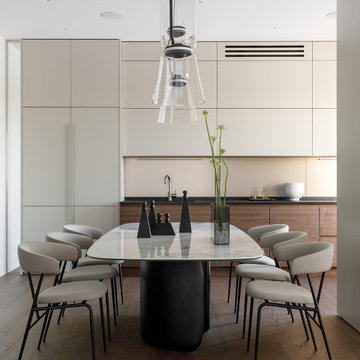
Großes Modernes Esszimmer mit weißer Wandfarbe, braunem Holzboden und braunem Boden in Sankt Petersburg

Dry bar in dining room. Custom millwork design with integrated panel front wine refrigerator and antique mirror glass backsplash with rosettes.
Mittelgroße Klassische Wohnküche mit weißer Wandfarbe, braunem Holzboden, Tunnelkamin, Kaminumrandung aus Stein, braunem Boden, eingelassener Decke und Wandpaneelen in New York
Mittelgroße Klassische Wohnküche mit weißer Wandfarbe, braunem Holzboden, Tunnelkamin, Kaminumrandung aus Stein, braunem Boden, eingelassener Decke und Wandpaneelen in New York
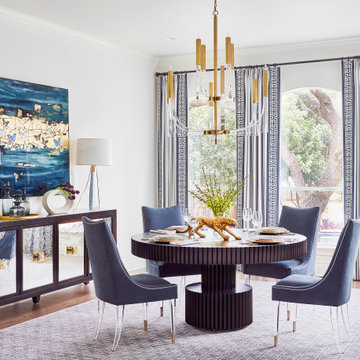
"I want people to say 'Wow!' when they walk in to my house" This was our directive for this bachelor's newly purchased home. We accomplished the mission by drafting plans for a significant remodel which included removing walls and columns, opening up the spaces between rooms to create better flow, then adding custom furnishings and original art for a customized unique Wow factor! His Christmas party proved we had succeeded as each person 'wowed!' the spaces! Even more meaningful to us, as Designers, was watching everyone converse in the sitting area, dining room, living room, and around the grand island (12'-6" grand to be exact!) and genuinely enjoy all the fabulous, yet comfortable spaces. Success all around!
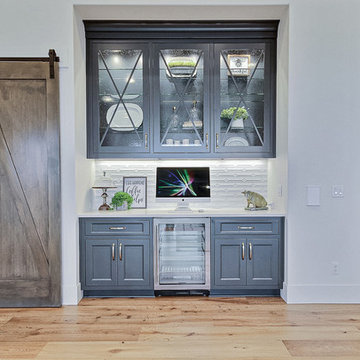
Inspired by the majesty of the Northern Lights and this family's everlasting love for Disney, this home plays host to enlighteningly open vistas and playful activity. Like its namesake, the beloved Sleeping Beauty, this home embodies family, fantasy and adventure in their truest form. Visions are seldom what they seem, but this home did begin 'Once Upon a Dream'. Welcome, to The Aurora.
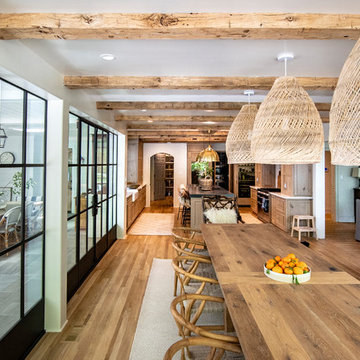
Große Country Wohnküche mit weißer Wandfarbe, hellem Holzboden und braunem Boden in Sonstige

Geschlossenes, Großes Stilmix Esszimmer mit weißer Wandfarbe, hellem Holzboden, braunem Boden, Kamin und gefliester Kaminumrandung in New York

This open dining room has a large brown dining table and six dark green, velvet dining chairs. Two gold, pendant light fixtures hang overhead and blend with the gold accents in the chairs and table decor. A red and blue area rug sits below the table.

Geschlossenes, Geräumiges Klassisches Esszimmer ohne Kamin mit weißer Wandfarbe, braunem Holzboden, braunem Boden und Kassettendecke in Houston
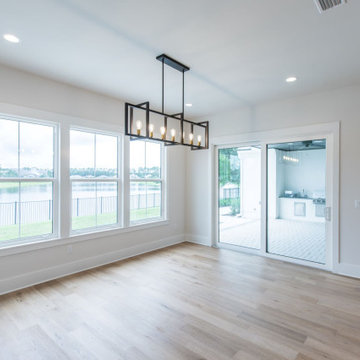
DreamDesign®49 is a modern lakefront Anglo-Caribbean style home in prestigious Pablo Creek Reserve. The 4,352 SF plan features five bedrooms and six baths, with the master suite and a guest suite on the first floor. Most rooms in the house feature lake views. The open-concept plan features a beamed great room with fireplace, kitchen with stacked cabinets, California island and Thermador appliances, and a working pantry with additional storage. A unique feature is the double staircase leading up to a reading nook overlooking the foyer. The large master suite features James Martin vanities, free standing tub, huge drive-through shower and separate dressing area. Upstairs, three bedrooms are off a large game room with wet bar and balcony with gorgeous views. An outdoor kitchen and pool make this home an entertainer's dream.
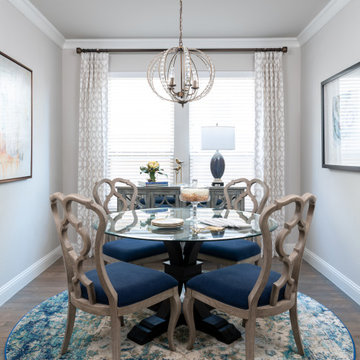
This small dining room has a transitional feel. Beautiful colors of blue, teal, cream and grey were used. The glass top table and open wood back on the dining chairs, provides a light and airy look. The mirrored buffet gives depth to the space. The modern crystal chandelier adds formality.
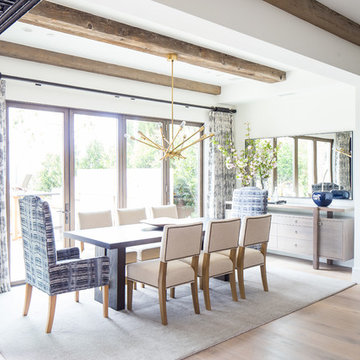
A Mediterranean Modern remodel with luxury furnishings, finishes and amenities.
Interior Design: Blackband Design
Renovation: RS Myers
Architecture: Stand Architects
Photography: Ryan Garvin
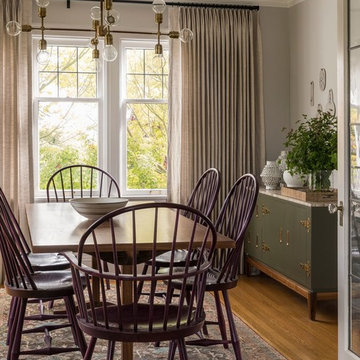
Haris Kenjar
Klassisches Esszimmer mit grauer Wandfarbe, braunem Holzboden und braunem Boden in Seattle
Klassisches Esszimmer mit grauer Wandfarbe, braunem Holzboden und braunem Boden in Seattle
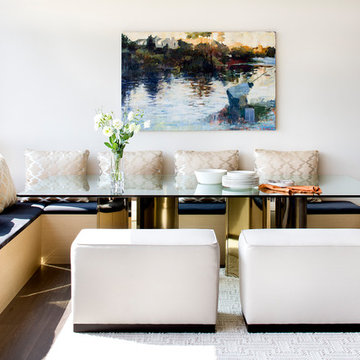
Jennifer Hughes
Kleines Modernes Esszimmer mit dunklem Holzboden, weißer Wandfarbe und braunem Boden in Bridgeport
Kleines Modernes Esszimmer mit dunklem Holzboden, weißer Wandfarbe und braunem Boden in Bridgeport

Offenes, Großes Mediterranes Esszimmer mit braunem Holzboden, Kaminumrandung aus Stein, beiger Wandfarbe, Kamin und braunem Boden in Austin
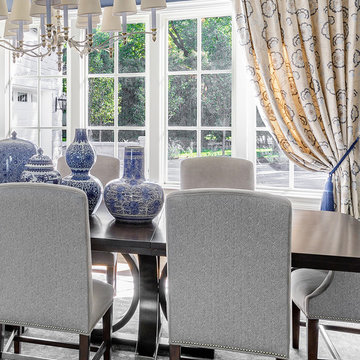
This dining room needed to sit 12 adults ,,,,,no exceptions, so we found this amazing table that can take on a few leaves. In the mean time, she's all decked out with these stunning ginger jars, decadent drapery and stunning rug ! The chairs were purchased through our sister store Storm Inspired. Check out our Houzz page.
Joe Kwon Photography
Exklusive Esszimmer mit braunem Boden Ideen und Design
3