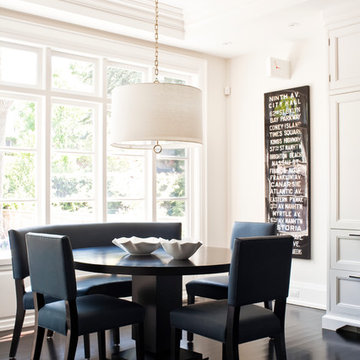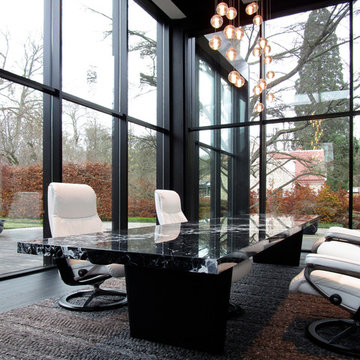Exklusive Esszimmer mit gebeiztem Holzboden Ideen und Design
Sortieren nach:Heute beliebt
1 – 20 von 71 Fotos

In der offenen Gestaltung mit dem mittig im Raum platzierten Kochfeld wirkt die optische Abgrenzung zum Essbereich dennoch harmonisch. Die großen Fenster und wenige Dekorationen lassen den Raum zu jeder Tageszeit stilvoll und modern erstrahlen.

La sala da pranzo, tra la cucina e il salotto è anche il primo ambiente che si vede entrando in casa. Un grande tavolo con piano in vetro che riflette la luce e il paesaggio esterno con lampada a sospensione di Vibia.
Un mobile libreria separa fisicamente come un filtro con la zona salotto dove c'è un grande divano ad L e un sistema di proiezione video e audio.
I colori come nel resto della casa giocano con i toni del grigio e elemento naturale del legno,
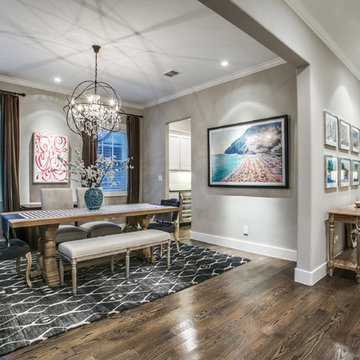
Großes Modernes Esszimmer mit grauer Wandfarbe, gebeiztem Holzboden und braunem Boden in Dallas
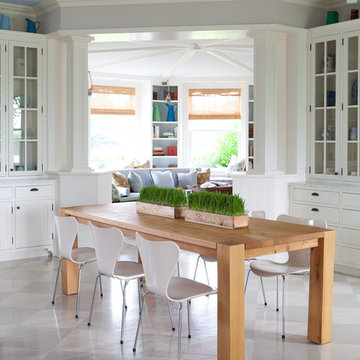
Roger Davies Photography
Klassische Wohnküche mit grauer Wandfarbe und gebeiztem Holzboden in New York
Klassische Wohnküche mit grauer Wandfarbe und gebeiztem Holzboden in New York
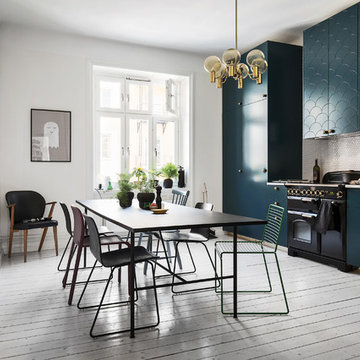
Kitchen and dining area. Photographer Adam Helbaoui
Große Moderne Wohnküche mit weißer Wandfarbe und gebeiztem Holzboden in Stockholm
Große Moderne Wohnküche mit weißer Wandfarbe und gebeiztem Holzboden in Stockholm
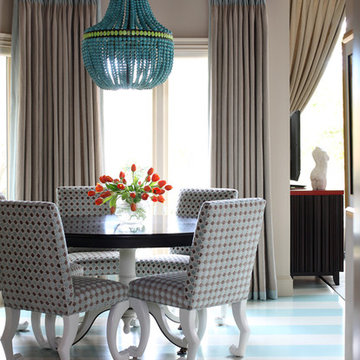
Painted stripe floors are Benjamin Moore Wythe Blue and Sherwin Williams Wool Skein.
Mittelgroße Moderne Wohnküche mit gebeiztem Holzboden und buntem Boden in Little Rock
Mittelgroße Moderne Wohnküche mit gebeiztem Holzboden und buntem Boden in Little Rock
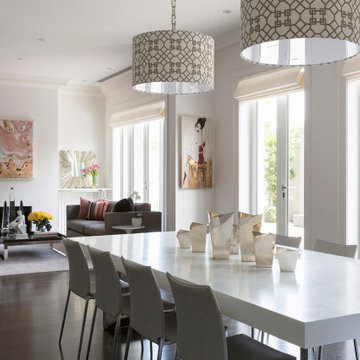
Our Toorak project is a unified vision, the result of seamless collaboration between clients and designers. Moving away from their previous traditional style home, the homeowners desired a more contemporary look with unexpected pieces. Massimo Interiors offered a spacious feel suitable for hosting large gatherings of family and friends, where the comfortable space allows children to play and people to sit, eat and move around.
Care was taken when selecting durable fabrics in order to establish a child-friendly yet sophisticated space. The European oak floorboards offset the predominantly monochromatic colour scheme, creating a light and elegant interior, complemented with the occasional classic piece. The main living area features an extra large floor rug that unifies separate seating areas for different activities.
To create balance and drama, Massimo Interiors arranged two large sofas facing each other, separated by two luxurious ottomans. Near the fireplace lies a second seating area designed for reading or relaxing by the warm glow of the fire. The rich layering of different materials such as polished timber, stainless steel, marble, glass, and velvet provided contrast with the pared-back kitchen and dining areas. Accent colour, such as the aubergine fabric of the cut-velvet Louis XV French Bergere lounge chair, complements the colours of the Australian artworks, echoed in the choice of scatter cushions.
The dining room boasts two oversized pendant light fittings link to the pattern on the living room ottomans. To add a touch of old-world charm, a striking portrait completes the clean and crisp space. In the master bedroom, a palette of pale gold, burnt orange, turquoise and green inspires the scatter cushions, tying the room together. Hand-blown amber glass table lamps with linen shades, establish an intimate, warm appeal.
Every detail, every object and every decoration – from the fabric to the wall colour to the artworks has been curated in details.
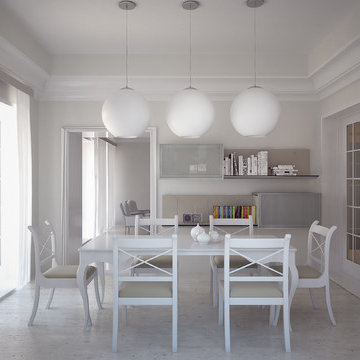
a lovely dining room designed in a cottage style incorporating some modern pieces.
The media shelving is custom made.
The white curtains are there to bring an endless summer feel.
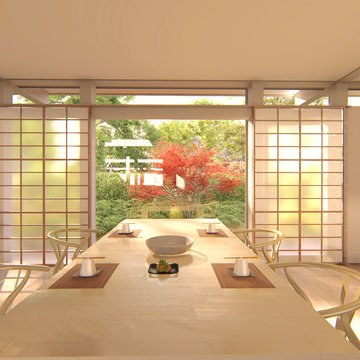
HUF HAUS GmbH u. Co. KG
Offenes, Großes Asiatisches Esszimmer mit weißer Wandfarbe, gebeiztem Holzboden und braunem Boden in Stuttgart
Offenes, Großes Asiatisches Esszimmer mit weißer Wandfarbe, gebeiztem Holzboden und braunem Boden in Stuttgart
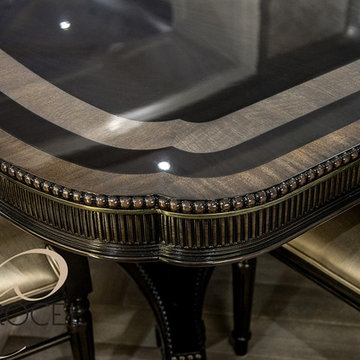
Beautiful custom dining room suite by Carrocel. Table and chairs are custom made, finished and upholstered here in the Carrocel workshop. Featuring traditional styled furniture with modern fabrics and finishes, creates the perfect transitional blend.
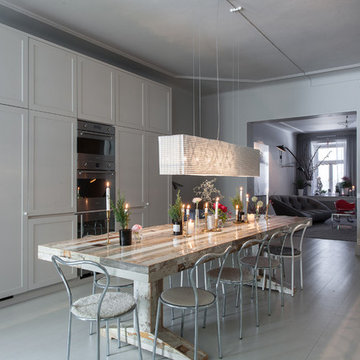
Große Klassische Wohnküche ohne Kamin mit grauer Wandfarbe und gebeiztem Holzboden in Stockholm
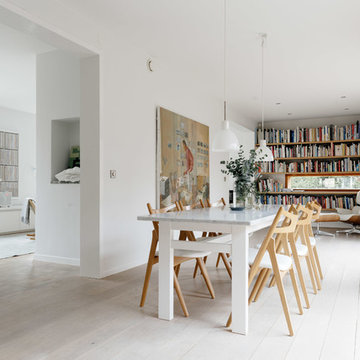
Geräumige Skandinavische Wohnküche mit weißer Wandfarbe und gebeiztem Holzboden in Stockholm
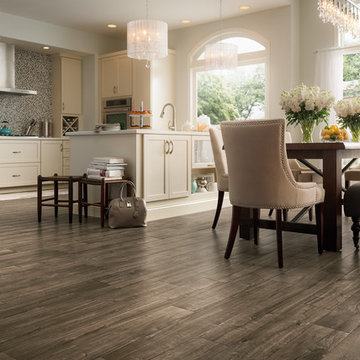
Offenes, Großes Klassisches Esszimmer mit grauer Wandfarbe und gebeiztem Holzboden in Detroit
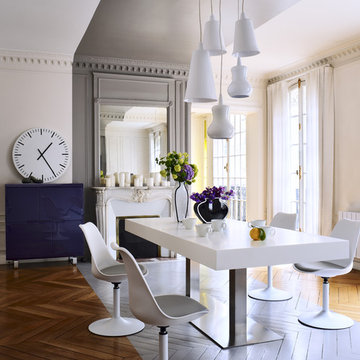
Geschlossenes, Großes Modernes Esszimmer mit beiger Wandfarbe, Kamin, Kaminumrandung aus Stein und gebeiztem Holzboden in Straßburg
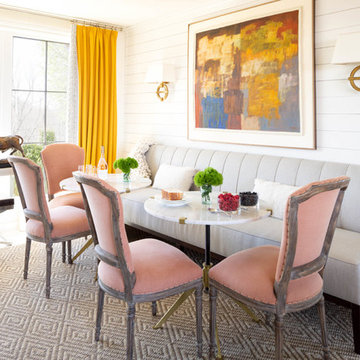
Modern Kitchen with brushed gold accents; Photography by Marty Paoletta
Offenes, Großes Modernes Esszimmer mit gebeiztem Holzboden und weißem Boden in Nashville
Offenes, Großes Modernes Esszimmer mit gebeiztem Holzboden und weißem Boden in Nashville
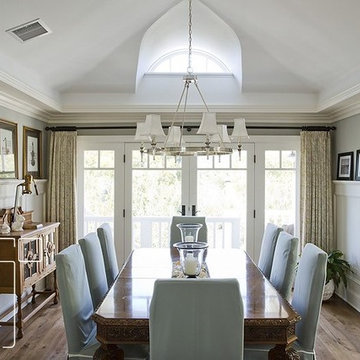
The original dining room was smaller and not well lit. Therefore, the flat ceiling was removed and opened up to a cathedral-like ceiling with a new eyebrow window. Crown molding with strip cove lighting was built all around the soffited edge for ambient mood lighting during the evenings.
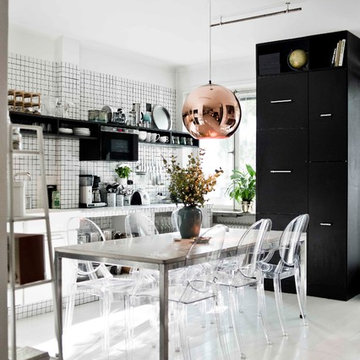
Mittelgroße Skandinavische Wohnküche ohne Kamin mit weißer Wandfarbe und gebeiztem Holzboden in Göteborg
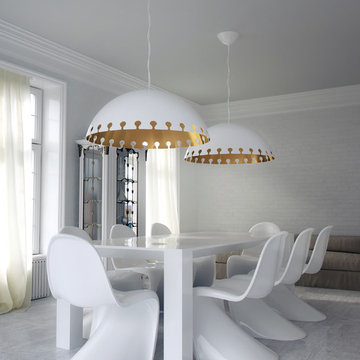
Geschlossenes, Großes Modernes Esszimmer mit grauer Wandfarbe und gebeiztem Holzboden in Miami
Exklusive Esszimmer mit gebeiztem Holzboden Ideen und Design
1
