Exklusive Esszimmer mit grauer Wandfarbe Ideen und Design
Suche verfeinern:
Budget
Sortieren nach:Heute beliebt
161 – 180 von 2.539 Fotos
1 von 3

Große Wohnküche mit grauer Wandfarbe, braunem Holzboden, braunem Boden und Holzdecke in Nashville
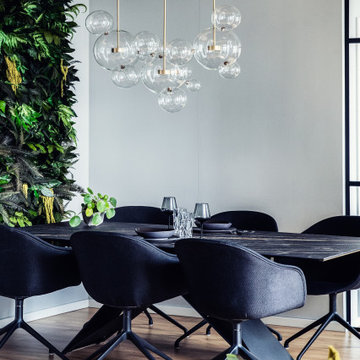
Design // © Miriam Engelkamp |
Fotos // Sandra Ludewig
Geräumige Moderne Wohnküche mit grauer Wandfarbe, hellem Holzboden und braunem Boden in Berlin
Geräumige Moderne Wohnküche mit grauer Wandfarbe, hellem Holzboden und braunem Boden in Berlin

Custom Home in Dallas (Midway Hollow), Dallas
Großes, Geschlossenes Klassisches Esszimmer mit grauer Wandfarbe, braunem Boden, eingelassener Decke, Wandpaneelen und dunklem Holzboden in Dallas
Großes, Geschlossenes Klassisches Esszimmer mit grauer Wandfarbe, braunem Boden, eingelassener Decke, Wandpaneelen und dunklem Holzboden in Dallas
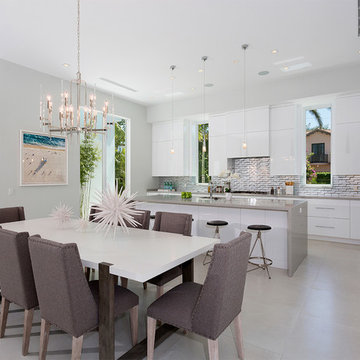
Kitchen
Offenes, Mittelgroßes Modernes Esszimmer mit grauer Wandfarbe, Porzellan-Bodenfliesen, Tunnelkamin, Kaminumrandung aus Beton und grauem Boden in Sonstige
Offenes, Mittelgroßes Modernes Esszimmer mit grauer Wandfarbe, Porzellan-Bodenfliesen, Tunnelkamin, Kaminumrandung aus Beton und grauem Boden in Sonstige

Open Concept Nook
Große Klassische Wohnküche ohne Kamin mit grauer Wandfarbe, dunklem Holzboden und braunem Boden in San Francisco
Große Klassische Wohnküche ohne Kamin mit grauer Wandfarbe, dunklem Holzboden und braunem Boden in San Francisco
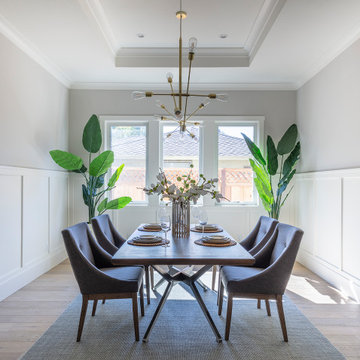
New construction of a 3,100 square foot single-story home in a modern farmhouse style designed by Arch Studio, Inc. licensed architects and interior designers. Built by Brooke Shaw Builders located in the charming Willow Glen neighborhood of San Jose, CA.
Architecture & Interior Design by Arch Studio, Inc.
Photography by Eric Rorer
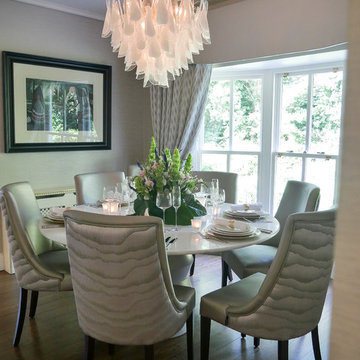
Elegant dining room with custom made furniture and bespoke Murano glass chandelier. Photo credits: Atelier Interior Design, Belfast by Victor Branco
Geschlossenes Modernes Esszimmer mit grauer Wandfarbe, dunklem Holzboden und braunem Boden in Belfast
Geschlossenes Modernes Esszimmer mit grauer Wandfarbe, dunklem Holzboden und braunem Boden in Belfast

Open concept, modern farmhouse with a chef's kitchen and room to entertain.
Große Landhaus Wohnküche mit grauer Wandfarbe, hellem Holzboden, Kamin, Kaminumrandung aus Stein, grauem Boden und Holzdecke in Austin
Große Landhaus Wohnküche mit grauer Wandfarbe, hellem Holzboden, Kamin, Kaminumrandung aus Stein, grauem Boden und Holzdecke in Austin
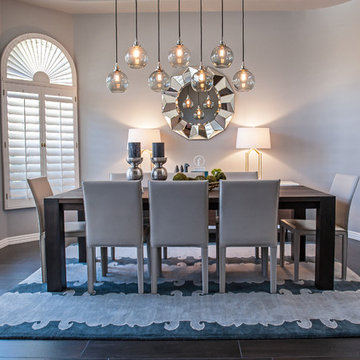
Red Egg Design Group | Courtney Lively Photography | Modern Dining Room with dark wood floors, gray painted walls, wood parson's dining table with leather dining chairs and modern linear suspension chandelier.
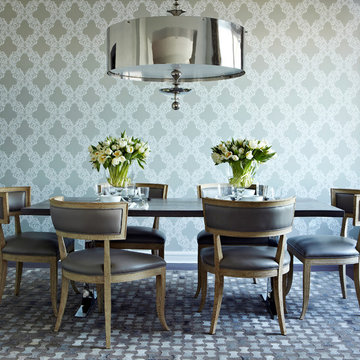
Dining room with wide planked reclaimed wood table, table has contrasting bent chrome legs. Bold grey and white wallpaper, 39" nickel finish steel drum chandelier with balustrade support. Klismos leather chairs and patchwork cow hide rug.
Interior architecture, interior design, decorating & custom furniture design by Chango & Co. Photography by Jacob Snavely

Offenes, Mittelgroßes Modernes Esszimmer mit dunklem Holzboden, Kamin, Kaminumrandung aus Backstein und grauer Wandfarbe in San Francisco
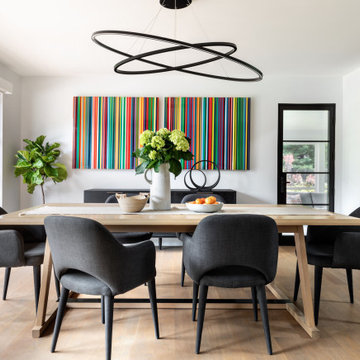
Situated adjacent to the kitchen, this dining room is the perfect entertaining space to have guests over. The colorful pop of artwork on the wall adds visual interest and a fun accent to this space.
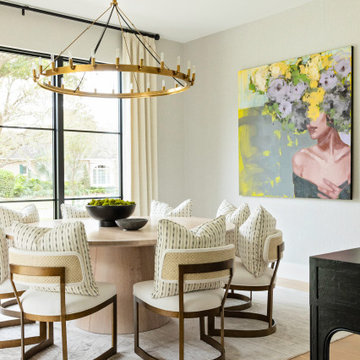
Geschlossenes, Mittelgroßes Klassisches Esszimmer mit grauer Wandfarbe, hellem Holzboden, braunem Boden und Tapetenwänden in Orlando
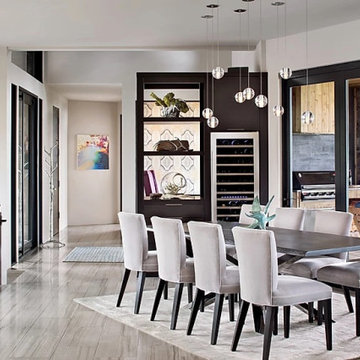
Parade Of Homes
"Best Master Suite Dream"
"Best Class Dream"
"Best Master Suite"
Geräumige Moderne Wohnküche mit grauer Wandfarbe, Marmorboden und grauem Boden in Sonstige
Geräumige Moderne Wohnküche mit grauer Wandfarbe, Marmorboden und grauem Boden in Sonstige
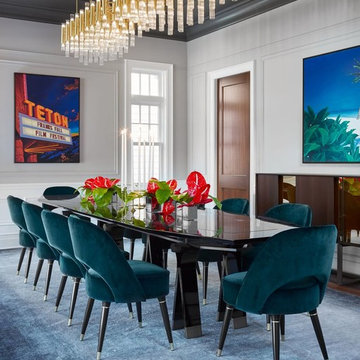
Klassisches Esszimmer mit grauer Wandfarbe, dunklem Holzboden und braunem Boden in Chicago
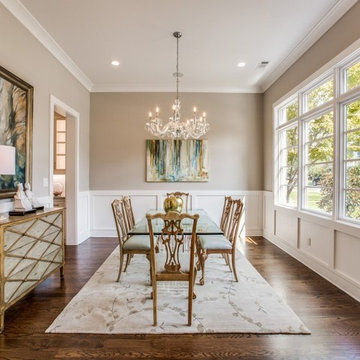
To the other side of the entryway, a large sun-filled formal dining room connects to the kitchen via a butler's pantry.
Große Klassische Wohnküche ohne Kamin mit grauer Wandfarbe, dunklem Holzboden und braunem Boden in Dallas
Große Klassische Wohnküche ohne Kamin mit grauer Wandfarbe, dunklem Holzboden und braunem Boden in Dallas
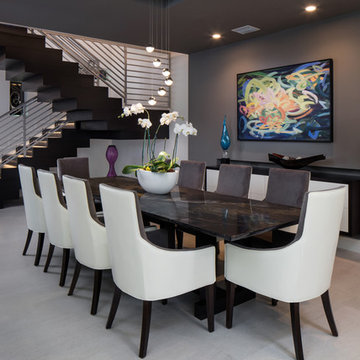
Dining Room and Stairway view
UNEEK PHotography
Geräumige Moderne Wohnküche mit grauer Wandfarbe, Porzellan-Bodenfliesen und weißem Boden in Orlando
Geräumige Moderne Wohnküche mit grauer Wandfarbe, Porzellan-Bodenfliesen und weißem Boden in Orlando
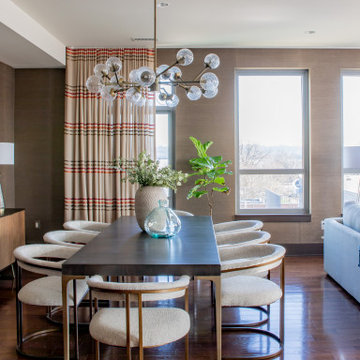
Große Moderne Wohnküche ohne Kamin mit grauer Wandfarbe, braunem Holzboden und braunem Boden in Washington, D.C.
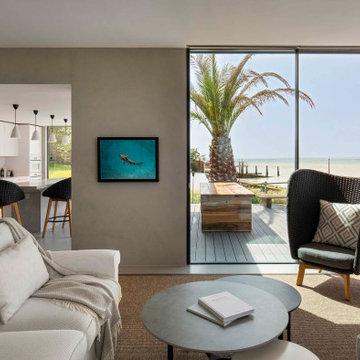
Offenes, Großes Maritimes Esszimmer mit grauer Wandfarbe, Betonboden und grauem Boden in Sonstige

This 2-story home includes a 3- car garage with mudroom entry, an inviting front porch with decorative posts, and a screened-in porch. The home features an open floor plan with 10’ ceilings on the 1st floor and impressive detailing throughout. A dramatic 2-story ceiling creates a grand first impression in the foyer, where hardwood flooring extends into the adjacent formal dining room elegant coffered ceiling accented by craftsman style wainscoting and chair rail. Just beyond the Foyer, the great room with a 2-story ceiling, the kitchen, breakfast area, and hearth room share an open plan. The spacious kitchen includes that opens to the breakfast area, quartz countertops with tile backsplash, stainless steel appliances, attractive cabinetry with crown molding, and a corner pantry. The connecting hearth room is a cozy retreat that includes a gas fireplace with stone surround and shiplap. The floor plan also includes a study with French doors and a convenient bonus room for additional flexible living space. The first-floor owner’s suite boasts an expansive closet, and a private bathroom with a shower, freestanding tub, and double bowl vanity. On the 2nd floor is a versatile loft area overlooking the great room, 2 full baths, and 3 bedrooms with spacious closets.
Exklusive Esszimmer mit grauer Wandfarbe Ideen und Design
9