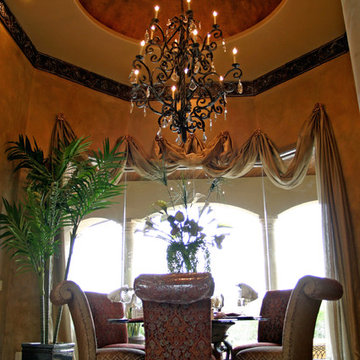Exklusive Esszimmer mit Travertin Ideen und Design
Suche verfeinern:
Budget
Sortieren nach:Heute beliebt
101 – 120 von 416 Fotos
1 von 3
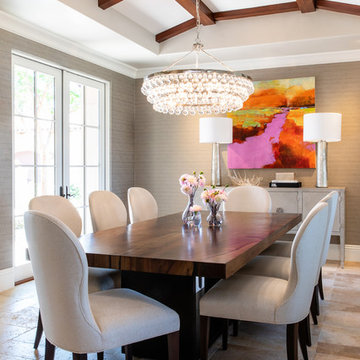
Photography: Jenny Siegwart
Geschlossenes, Mittelgroßes Klassisches Esszimmer mit beiger Wandfarbe, Travertin und beigem Boden in San Diego
Geschlossenes, Mittelgroßes Klassisches Esszimmer mit beiger Wandfarbe, Travertin und beigem Boden in San Diego
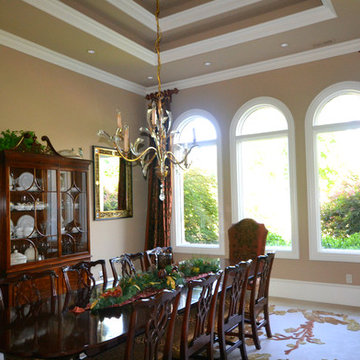
Geschlossenes, Geräumiges Mediterranes Esszimmer mit beiger Wandfarbe und Travertin in Raleigh
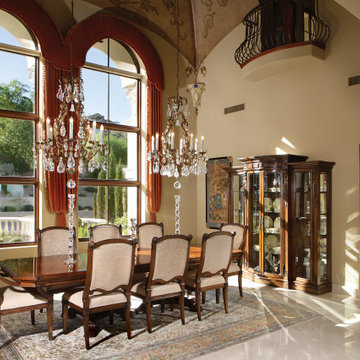
Formal Dining Room
Geschlossenes, Geräumiges Mediterranes Esszimmer ohne Kamin mit grauer Wandfarbe, Travertin, beigem Boden und gewölbter Decke in Phoenix
Geschlossenes, Geräumiges Mediterranes Esszimmer ohne Kamin mit grauer Wandfarbe, Travertin, beigem Boden und gewölbter Decke in Phoenix
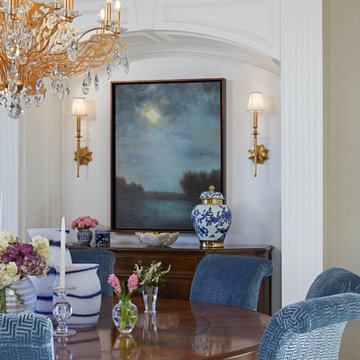
Douglas Hill Photography
Geschlossenes, Mittelgroßes Klassisches Esszimmer ohne Kamin mit Travertin und beigem Boden in Phoenix
Geschlossenes, Mittelgroßes Klassisches Esszimmer ohne Kamin mit Travertin und beigem Boden in Phoenix
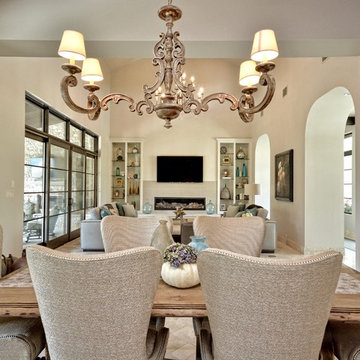
Santa Barbara Transitional Dining Area by Zbranek and Holt Custom Homes, Austin Luxury Home Builders
Große Klassische Wohnküche mit weißer Wandfarbe, Travertin, Gaskamin und gefliester Kaminumrandung in Austin
Große Klassische Wohnküche mit weißer Wandfarbe, Travertin, Gaskamin und gefliester Kaminumrandung in Austin
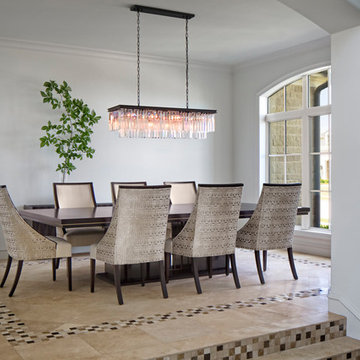
We created a warm and welcoming contemporary Texas home with native natural stones, warm rich woods, open floor plan and exquisite custom imported furniture.
photography by Aaron Doughtery
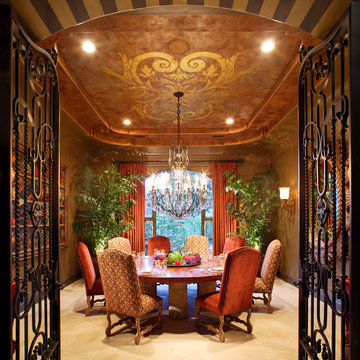
Geschlossenes, Großes Klassisches Esszimmer ohne Kamin mit brauner Wandfarbe, Travertin und beigem Boden in San Diego
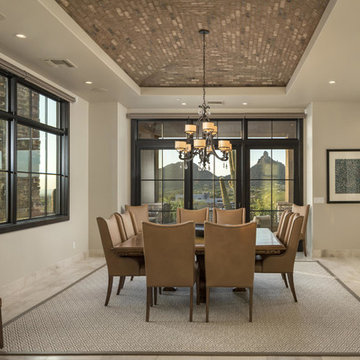
A challenging building envelope made for some creative space planning and solutions to this contemporary Tuscan home. The symmetry of the front elevation adds drama to the Entry focal point. Expansive windows enhances the beautiful views of the valley and Pinnacle Peak. The dramatic rock outcroppings of the hillside behind the home makes for an unsurpassed tranquil retreat.
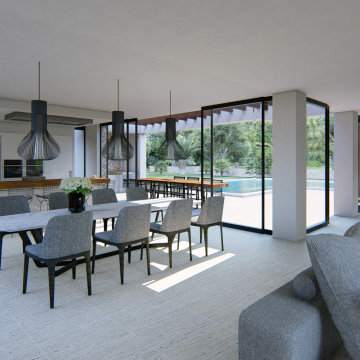
Offenes, Geräumiges Modernes Esszimmer mit weißer Wandfarbe, Travertin, Kamin, Kaminumrandung aus Stein und beigem Boden in Sonstige
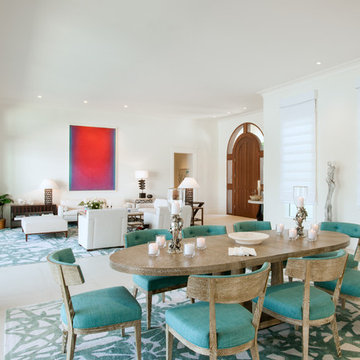
Chris Lunardi
Offenes, Großes Mediterranes Esszimmer mit weißer Wandfarbe und Travertin in Tampa
Offenes, Großes Mediterranes Esszimmer mit weißer Wandfarbe und Travertin in Tampa
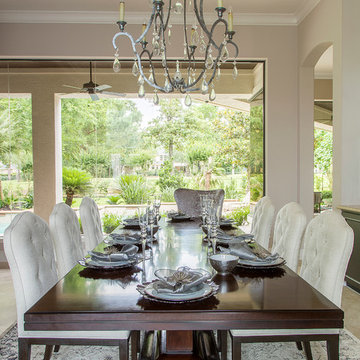
Almost every room in the house offers stunning views of the outdoor living space and golf course. The dining room is subtly elegant creating an intimate dining space but also a space to enjoy looking outdoors. The custom chairs have a curved back design to contrast with the linear dining table. The host and hostess chairs add texture and Texas chic with their velvet alligator skin fabric. Permanently set, the tableware sparkles under the crystal chandelier revitalized by a talented faux finisher.
Erika Barczak, By Design Interiors Inc.
Photo Credit: Daniel Angulo www.danielangulo.com
Builder: Kichi Creek Builders
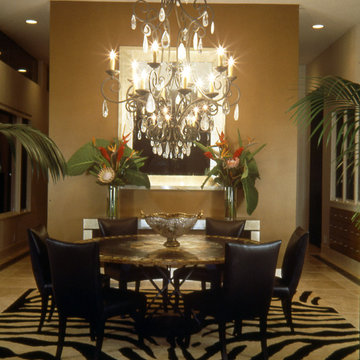
DINING ROOM:
Dining table has an inlaid Italian marble top with iron base, both designed by Sherry Garrett. Silver leaf mirror and console. Custom Zebra print rug. Dining chairs upholstered in black leather. Custom chandelier with rock crystals mixed with cut crystals. Bronze metallic paint from Ralph Lauren gives the room a warm glow.
PHOTO: Patrick Wong
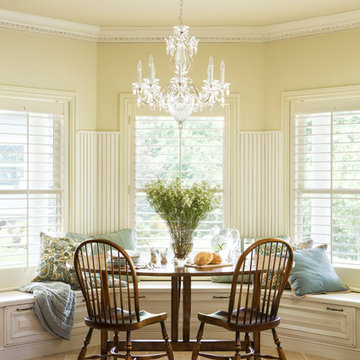
This beautiful kitchen has 3cm Bianco Romano Honed Granite. There is a baking area where 3cm Calacatta Marble was used. The floor is walnut travertine that is brushed, unfilled and chiseled.
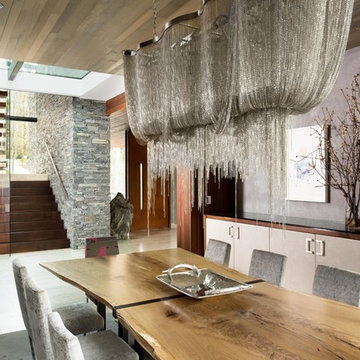
Offenes, Großes Modernes Esszimmer ohne Kamin mit grauer Wandfarbe, Travertin und grauem Boden in Atlanta
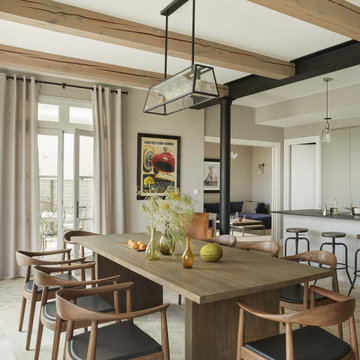
Une cuisine avec le nouveau système box, complètement intégrée et dissimulée dans le séjour et une salle à manger.
Große Klassische Wohnküche ohne Kamin mit beiger Wandfarbe, Travertin, beigem Boden und freigelegten Dachbalken in Montpellier
Große Klassische Wohnküche ohne Kamin mit beiger Wandfarbe, Travertin, beigem Boden und freigelegten Dachbalken in Montpellier
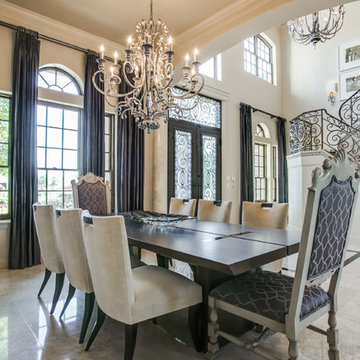
The client and I wanted to take a formal French style dining room and take it into a more transitional look. We purchased a Modern clean line Dining Table, and modern side chairs. I re-purposed her dark brown heavy carved chairs, by painting them off white, and re-upholstering them is a purple transitional fabric.
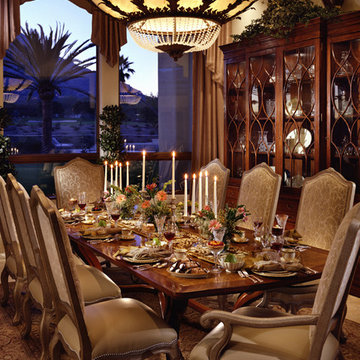
Elegant Dining Room designs by Fratantoni Luxury Estates for your inspirational boards!
Follow us on Pinterest, Instagram, Twitter and Facebook for more inspirational photos!
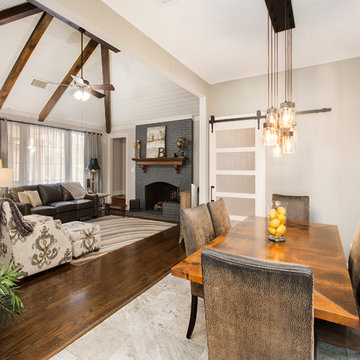
This couple moved to Plano to be closer to their kids and grandchildren. When they purchased the home, they knew that the kitchen would have to be improved as they love to cook and gather as a family. The storage and prep space was not working for them and the old stove had to go! They loved the gas range that they had in their previous home and wanted to have that range again. We began this remodel by removing a wall in the butlers pantry to create a more open space. We tore out the old cabinets and soffit and replaced them with cherry Kraftmaid cabinets all the way to the ceiling. The cabinets were designed to house tons of deep drawers for ease of access and storage. We combined the once separated laundry and utility office space into one large laundry area with storage galore. Their new kitchen and laundry space is now super functional and blends with the adjacent family room.
Photography by Versatile Imaging (Lauren Brown)
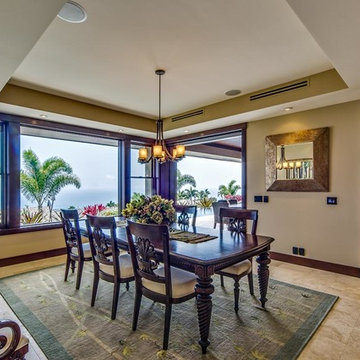
dining room overlooking lanai, pool and ocean view
Große Wohnküche ohne Kamin mit beiger Wandfarbe und Travertin in Hawaii
Große Wohnküche ohne Kamin mit beiger Wandfarbe und Travertin in Hawaii
Exklusive Esszimmer mit Travertin Ideen und Design
6
