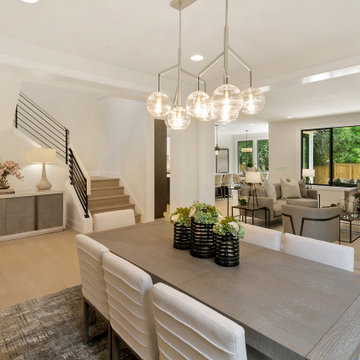Exklusive Esszimmer mit weißer Wandfarbe Ideen und Design
Suche verfeinern:
Budget
Sortieren nach:Heute beliebt
201 – 220 von 5.986 Fotos
1 von 3
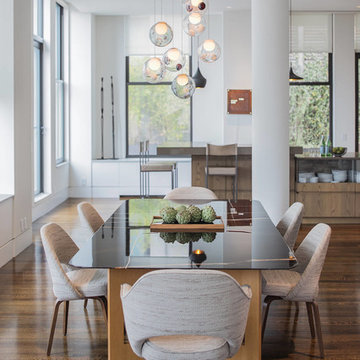
Adriana Solmson Interiors
Offenes, Großes Modernes Esszimmer mit weißer Wandfarbe, braunem Holzboden und braunem Boden in New York
Offenes, Großes Modernes Esszimmer mit weißer Wandfarbe, braunem Holzboden und braunem Boden in New York
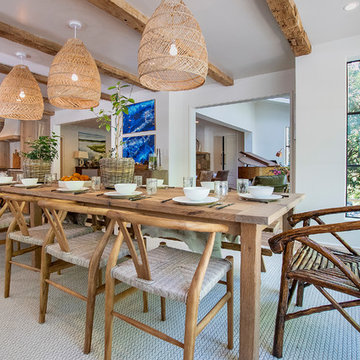
Große Landhaus Wohnküche mit weißer Wandfarbe, hellem Holzboden und braunem Boden in Sonstige
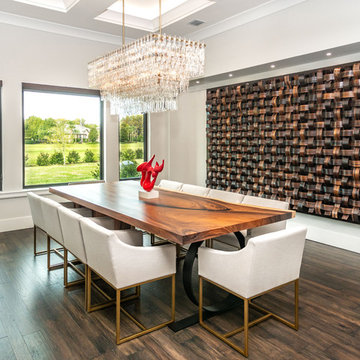
Geschlossenes, Großes Modernes Esszimmer ohne Kamin mit weißer Wandfarbe, braunem Holzboden und braunem Boden in Tampa
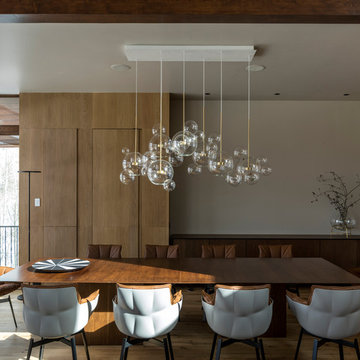
The kitchen door and tall cabinet door were designed to blend with the wood wall paneling. Photographer: Fran Parente.
Offenes, Großes Modernes Esszimmer ohne Kamin mit weißer Wandfarbe, braunem Holzboden und braunem Boden in Denver
Offenes, Großes Modernes Esszimmer ohne Kamin mit weißer Wandfarbe, braunem Holzboden und braunem Boden in Denver
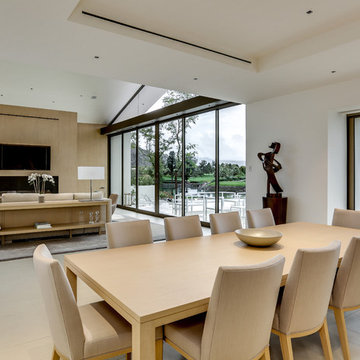
Offenes, Mittelgroßes Modernes Esszimmer mit weißer Wandfarbe, Porzellan-Bodenfliesen und beigem Boden in Los Angeles
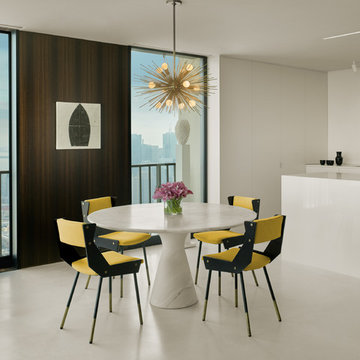
Cesar Rubio
Kleine Moderne Wohnküche ohne Kamin mit weißer Wandfarbe und Betonboden in San Francisco
Kleine Moderne Wohnküche ohne Kamin mit weißer Wandfarbe und Betonboden in San Francisco

Offenes, Geräumiges Modernes Esszimmer ohne Kamin mit weißer Wandfarbe, braunem Holzboden, braunem Boden und freigelegten Dachbalken in Hamburg
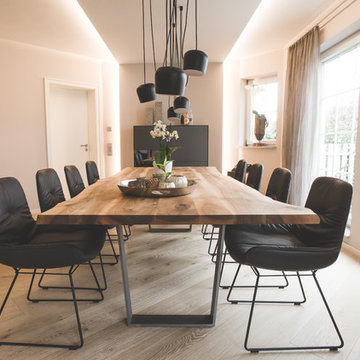
Fenchel Wohnfaszination GmbH
Offenes, Mittelgroßes Modernes Esszimmer mit hellem Holzboden, weißer Wandfarbe und beigem Boden in Stuttgart
Offenes, Mittelgroßes Modernes Esszimmer mit hellem Holzboden, weißer Wandfarbe und beigem Boden in Stuttgart

Built in hutch designed by Margaret Dean, Design Studio West and supplied by Rutt Custom Cabinetry.
Lighting and furniture by homeowner.
Floor was existing and refinished.
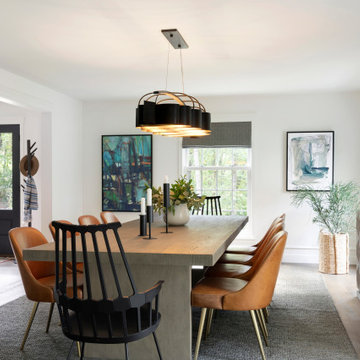
This beautiful French Provincial home is set on 10 acres, nestled perfectly in the oak trees. The original home was built in 1974 and had two large additions added; a great room in 1990 and a main floor master suite in 2001. This was my dream project: a full gut renovation of the entire 4,300 square foot home! I contracted the project myself, and we finished the interior remodel in just six months. The exterior received complete attention as well. The 1970s mottled brown brick went white to completely transform the look from dated to classic French. Inside, walls were removed and doorways widened to create an open floor plan that functions so well for everyday living as well as entertaining. The white walls and white trim make everything new, fresh and bright. It is so rewarding to see something old transformed into something new, more beautiful and more functional.

Geschlossenes, Großes Klassisches Esszimmer mit weißer Wandfarbe, hellem Holzboden, Kamin, Kaminumrandung aus Stein und beigem Boden in Orange County
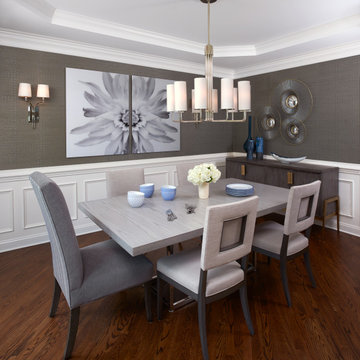
Geschlossenes, Mittelgroßes Klassisches Esszimmer mit weißer Wandfarbe, dunklem Holzboden und braunem Boden in Detroit
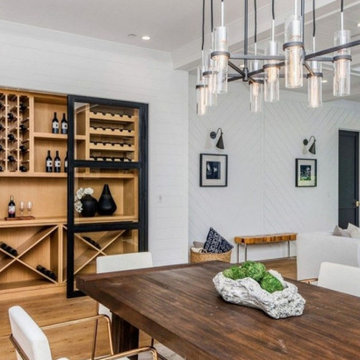
Meticulous craftsmanship and attention to detail abound in this newly constructed east-coast traditional home. The private, gated estate has 6 bedrooms and 9 bathrooms beautifully situated on a lot over 16,000 square feet. An entertainer's paradise, this home has an elevator, gourmet chef's kitchen, wine cellar, indoor sauna and Jacuzzi, outdoor BBQ and fire pit, sun-drenched pool and sports court. The home is a fully equipped Control 4 Smart Home boasting high ceilings and custom cabinetry throughout.
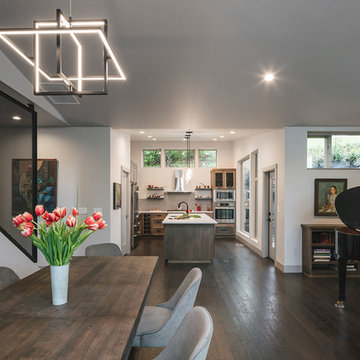
Mittelgroße Moderne Wohnküche mit weißer Wandfarbe, dunklem Holzboden und braunem Boden in Portland
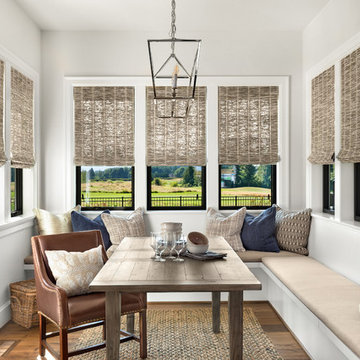
Justin Krug Photography
Große Landhaus Wohnküche mit braunem Holzboden, braunem Boden und weißer Wandfarbe in Portland
Große Landhaus Wohnküche mit braunem Holzboden, braunem Boden und weißer Wandfarbe in Portland

Original Tudor Revival with Art Deco undertones has been given new life with the client's love for French Provincial, the stunning French Oak double herringbone parquetry floor and the open plan kitchen.
This fireplace is one of three in this home and originally had a collection of built-ins above it which were removed to simplify the space as a walk-way through to the new open-plan kitchen/living area.
the original fireplace surround was kept with most of the brick now painted a crisp white and new black marble hearth still waiting to arrive.
I imagine many family meals had in this now open and light space with easy access to the Kitchen and Butlers Pantry and overlooking the Alfresco and Pool-house.
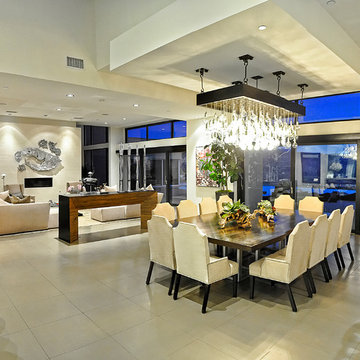
Roman Sebek
Offenes, Großes Modernes Esszimmer mit weißer Wandfarbe und Keramikboden in Orange County
Offenes, Großes Modernes Esszimmer mit weißer Wandfarbe und Keramikboden in Orange County
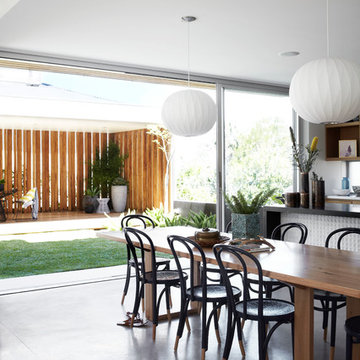
Courtyard style garden with exposed concrete and timber cabana. The swimming pool is tiled with a white sandstone, This courtyard garden design shows off a great mixture of materials and plant species. Courtyard gardens are one of our specialties. This Garden was designed by Michael Cooke Garden Design. Effective courtyard garden is about keeping the design of the courtyard simple. Small courtyard gardens such as this coastal garden in Clovelly are about keeping the design simple.
The swimming pool is tiled internally with a really dark mosaic tile which contrasts nicely with the sandstone coping around the pool.
The cabana is a cool mixture of free form concrete, Spotted Gum vertical slats and a lined ceiling roof. The flooring is also Spotted Gum to tie in with the slats.
Photos by Natalie Hunfalvay
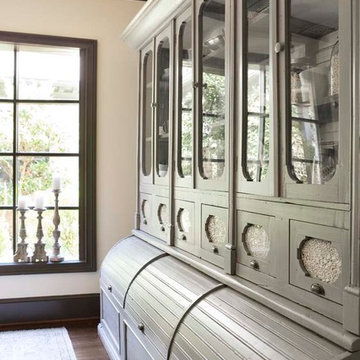
Linda McDougald, principal and lead designer of Linda McDougald Design l Postcard from Paris Home, re-designed and renovated her home, which now showcases an innovative mix of contemporary and antique furnishings set against a dramatic linen, white, and gray palette.
The English country home features floors of dark-stained oak, white painted hardwood, and Lagos Azul limestone. Antique lighting marks most every room, each of which is filled with exquisite antiques from France. At the heart of the re-design was an extensive kitchen renovation, now featuring a La Cornue Chateau range, Sub-Zero and Miele appliances, custom cabinetry, and Waterworks tile.
Exklusive Esszimmer mit weißer Wandfarbe Ideen und Design
11
