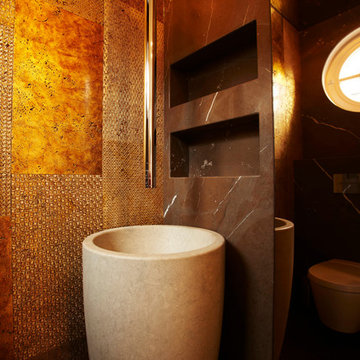Exklusive Gästetoilette mit bunten Wänden Ideen und Design
Suche verfeinern:
Budget
Sortieren nach:Heute beliebt
101 – 120 von 286 Fotos
1 von 3
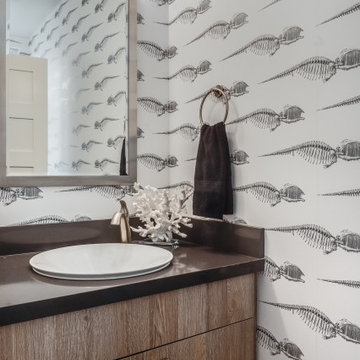
It’s rare when a client comes to me with a brief for a complete home from scratch, but that is exactly what happened here. My client, a professional musician and singer, was having a luxury three-story condo built and wanted help choosing not only all the hardscape materials like tile, flooring, carpet, and cabinetry, but also all furniture and furnishings. I even outfitted his new home with plates, flatware, pots and pans, towels, sheets, and window coverings. Like I said, this was from scratch!
We defined his style direction for the new home including dark colors, minimalistic furniture, and a modern industrial sensibility, and I set about creating a fluid expression of that style. The tone is set at the entry where a custom laser-cut industrial steel sign requests visitors be shoeless. We deliberately limited the color palette for the entire house to black, grey, and deep blue, with grey-washed or dark stained neutral woods.
The navy zellige tiles on the backsplash in the kitchen add depth between the cement-textured quartz counters and cerused cabinetry. The island is painted in a coordinating navy and features hand-forged iron stools. In the dining room, horizontal and vertical lines play with each other in the form of an angular linear chandelier, lighted acrylic light columns, and a dining table with a special faceted wave edge. Chair backs echo the shape of the art maps on the wall.
We chose a unique, three dimensional wall treatment for the living room where a plush sectional and LED tunable lights set the stage for comfy movie nights. Walls with a repeating whimsical black and white whale skeleton named Bruce adorn the walls of the powder room. The adjacent patio boasts a resort-like feeling with a cozy fire table, a wall of up-lit boxwoods, and a black sofa and chairs for star gazing.
A gallery wall featuring a roster of some of my client’s favorite rock, punk, and jazz musicians adorns the stairwell. On the third floor, the primary and guest bathrooms continue with the cement-textured quartz counters and same cerused cabinetry.
We completed this well-appointed home with a serene guest room in the established limited color palette and a lounge/office/recording room.
All photos by Bernardo Grijalva
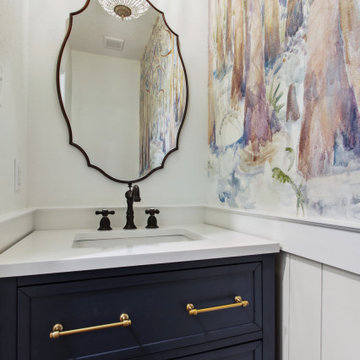
Hand painted mural
Kleine Stilmix Gästetoilette mit Schrankfronten mit vertiefter Füllung, blauen Schränken, Wandtoilette mit Spülkasten, farbigen Fliesen, bunten Wänden, Bambusparkett, Unterbauwaschbecken, Quarzit-Waschtisch, braunem Boden, weißer Waschtischplatte, freistehendem Waschtisch und Holzdielenwänden in New Orleans
Kleine Stilmix Gästetoilette mit Schrankfronten mit vertiefter Füllung, blauen Schränken, Wandtoilette mit Spülkasten, farbigen Fliesen, bunten Wänden, Bambusparkett, Unterbauwaschbecken, Quarzit-Waschtisch, braunem Boden, weißer Waschtischplatte, freistehendem Waschtisch und Holzdielenwänden in New Orleans
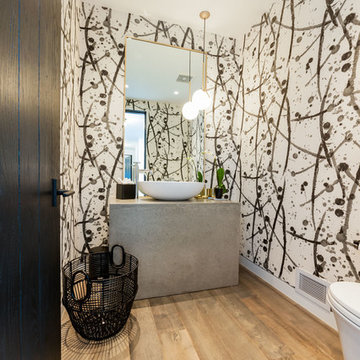
Kleine Moderne Gästetoilette mit Beton-Waschbecken/Waschtisch, Toilette mit Aufsatzspülkasten, bunten Wänden, Aufsatzwaschbecken und braunem Holzboden in Los Angeles
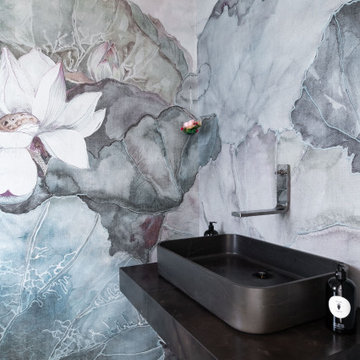
Mittelgroße Moderne Gästetoilette mit Wandtoilette, bunten Wänden, Betonboden, Wandwaschbecken und grauem Boden in London
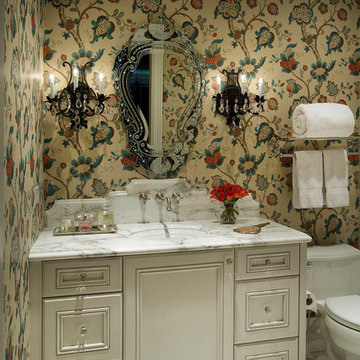
We love the custom vanity in this powder bath.
Geräumige Gästetoilette mit beigen Schränken, Toilette mit Aufsatzspülkasten, bunten Wänden, Marmorboden, Marmor-Waschbecken/Waschtisch, Unterbauwaschbecken, Schrankfronten mit vertiefter Füllung und weißem Boden in Phoenix
Geräumige Gästetoilette mit beigen Schränken, Toilette mit Aufsatzspülkasten, bunten Wänden, Marmorboden, Marmor-Waschbecken/Waschtisch, Unterbauwaschbecken, Schrankfronten mit vertiefter Füllung und weißem Boden in Phoenix
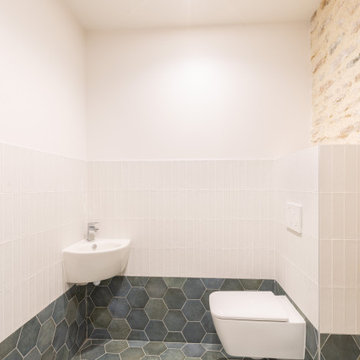
Sanitaire de l'espace petit déjeuner
Große Klassische Gästetoilette mit Wandtoilette, farbigen Fliesen, Keramikfliesen, bunten Wänden, Keramikboden, Wandwaschbecken, gefliestem Waschtisch, blauem Boden und bunter Waschtischplatte in Dijon
Große Klassische Gästetoilette mit Wandtoilette, farbigen Fliesen, Keramikfliesen, bunten Wänden, Keramikboden, Wandwaschbecken, gefliestem Waschtisch, blauem Boden und bunter Waschtischplatte in Dijon
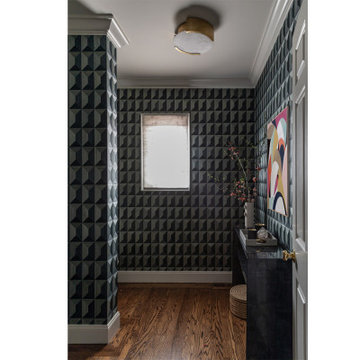
Große Klassische Gästetoilette mit freistehendem Waschtisch, bunten Wänden, dunklem Holzboden, Trogwaschbecken, Tapetenwänden, flächenbündigen Schrankfronten, dunklen Holzschränken, Mineralwerkstoff-Waschtisch und weißer Waschtischplatte in San Francisco
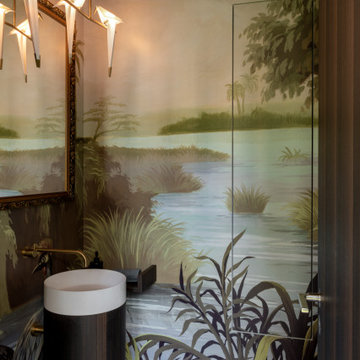
Einer der drei Gästetoiletten und jede begrüßt dessen Gast in einem ganz anderen Stil. Der Bruch zwischen Klassik und Moderne verleiht dem Raum einen jungen und charmanten Stil. Der leicht versteckte Einbauschrank bietet Gelegenheit alles Notwendige zu verstauen.
Marmor Mosaikfliesen: Kelly Wearstler
Handgemalte Tapete: Ananbô Paris
Design & Möbeldesign: Christiane Stolze Interior
Fertigung: Tischlerei Röthig & Hampel
Foto: Paolo Abate
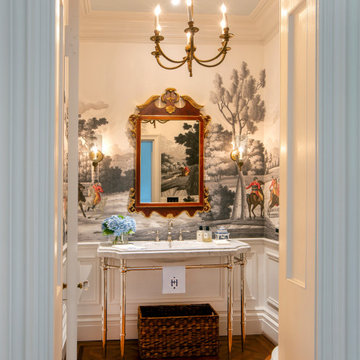
This powder room originally housed a full bath with the entrance on the left side, directly into the kitchen. We reorganized the space to create a room adjacent to the kitchen, opening into the foyer. The unique wallpaper is custom-made. A Stone Forest honed marble top is paired with a console from Palmer Industries with faucet and other details by Waterworks.
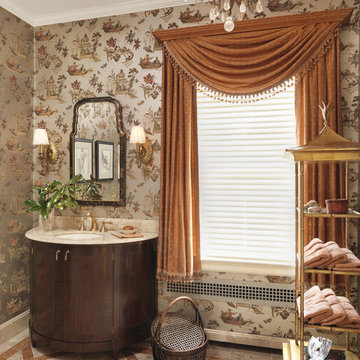
Alise O'Brien Photography
Klassische Gästetoilette mit Unterbauwaschbecken, verzierten Schränken, dunklen Holzschränken, Marmor-Waschbecken/Waschtisch, beigen Fliesen, Steinfliesen, bunten Wänden und Marmorboden in St. Louis
Klassische Gästetoilette mit Unterbauwaschbecken, verzierten Schränken, dunklen Holzschränken, Marmor-Waschbecken/Waschtisch, beigen Fliesen, Steinfliesen, bunten Wänden und Marmorboden in St. Louis

Floating cabinet
underlight
modern
wallpaper
stone wall
stone sink
Mittelgroße Moderne Gästetoilette mit flächenbündigen Schrankfronten, braunen Schränken, Toilette mit Aufsatzspülkasten, beigen Fliesen, Steinfliesen, bunten Wänden, Marmorboden, Trogwaschbecken, Quarzit-Waschtisch, weißem Boden, weißer Waschtischplatte, schwebendem Waschtisch, Tapetendecke und Tapetenwänden in Orlando
Mittelgroße Moderne Gästetoilette mit flächenbündigen Schrankfronten, braunen Schränken, Toilette mit Aufsatzspülkasten, beigen Fliesen, Steinfliesen, bunten Wänden, Marmorboden, Trogwaschbecken, Quarzit-Waschtisch, weißem Boden, weißer Waschtischplatte, schwebendem Waschtisch, Tapetendecke und Tapetenwänden in Orlando
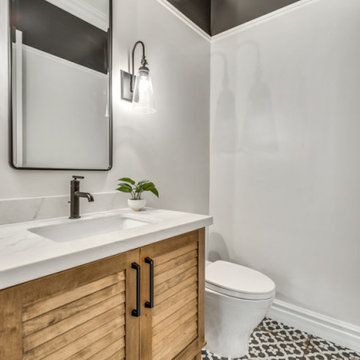
Klassische Gästetoilette mit hellbraunen Holzschränken, bunten Wänden, Porzellan-Bodenfliesen, Unterbauwaschbecken, Quarzit-Waschtisch, beiger Waschtischplatte und freistehendem Waschtisch in Phoenix
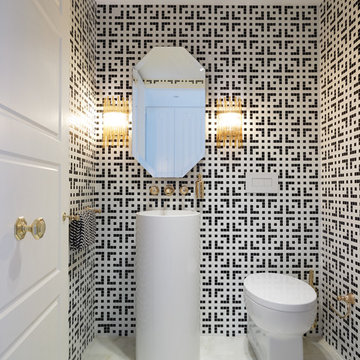
Anson Smart
Große Moderne Gästetoilette mit Sockelwaschbecken, Toilette mit Aufsatzspülkasten, Mosaikfliesen, Marmorboden, bunten Wänden und schwarz-weißen Fliesen in Sydney
Große Moderne Gästetoilette mit Sockelwaschbecken, Toilette mit Aufsatzspülkasten, Mosaikfliesen, Marmorboden, bunten Wänden und schwarz-weißen Fliesen in Sydney
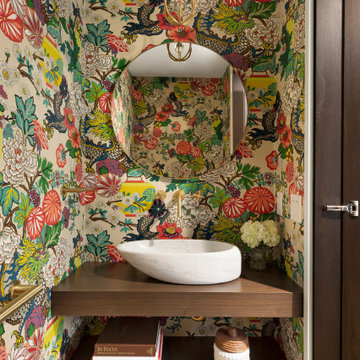
Every powder room should have pizzazz and this one is no exception! A bold and color dragon print wallpaper is the showcase, but well complimented by the round brass mirror, drop pendant and marble vessel sink on walnut chunky shelves.
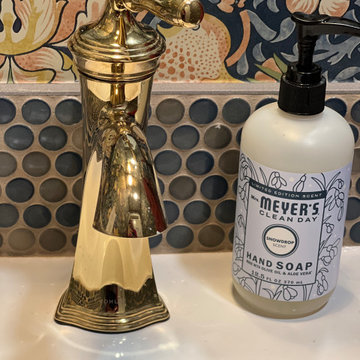
This jewel of a powder room started with our homeowner's obsession with William Morris "Strawberry Thief" wallpaper. After assessing the Feng Shui, we discovered that this bathroom was in her Wealth area. So, we really went to town! Glam, luxury, and extravagance were the watchwords. We added her grandmother's antique mirror, brass fixtures, a brick floor, and voila! A small but mighty powder room.

This new home was built on an old lot in Dallas, TX in the Preston Hollow neighborhood. The new home is a little over 5,600 sq.ft. and features an expansive great room and a professional chef’s kitchen. This 100% brick exterior home was built with full-foam encapsulation for maximum energy performance. There is an immaculate courtyard enclosed by a 9' brick wall keeping their spool (spa/pool) private. Electric infrared radiant patio heaters and patio fans and of course a fireplace keep the courtyard comfortable no matter what time of year. A custom king and a half bed was built with steps at the end of the bed, making it easy for their dog Roxy, to get up on the bed. There are electrical outlets in the back of the bathroom drawers and a TV mounted on the wall behind the tub for convenience. The bathroom also has a steam shower with a digital thermostatic valve. The kitchen has two of everything, as it should, being a commercial chef's kitchen! The stainless vent hood, flanked by floating wooden shelves, draws your eyes to the center of this immaculate kitchen full of Bluestar Commercial appliances. There is also a wall oven with a warming drawer, a brick pizza oven, and an indoor churrasco grill. There are two refrigerators, one on either end of the expansive kitchen wall, making everything convenient. There are two islands; one with casual dining bar stools, as well as a built-in dining table and another for prepping food. At the top of the stairs is a good size landing for storage and family photos. There are two bedrooms, each with its own bathroom, as well as a movie room. What makes this home so special is the Casita! It has its own entrance off the common breezeway to the main house and courtyard. There is a full kitchen, a living area, an ADA compliant full bath, and a comfortable king bedroom. It’s perfect for friends staying the weekend or in-laws staying for a month.
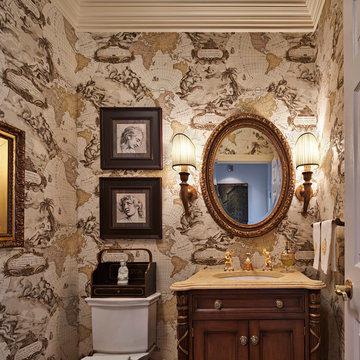
Robert Benson Photography
Mittelgroße Klassische Gästetoilette mit Kassettenfronten, dunklen Holzschränken, bunten Wänden, Unterbauwaschbecken und Kalkstein-Waschbecken/Waschtisch in Bridgeport
Mittelgroße Klassische Gästetoilette mit Kassettenfronten, dunklen Holzschränken, bunten Wänden, Unterbauwaschbecken und Kalkstein-Waschbecken/Waschtisch in Bridgeport
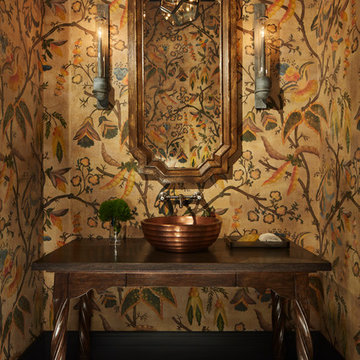
Formal Powder Room -
Architecture, Design & Construction by BGD&C
Interior Design by Kaldec Architecture + Design
Exterior Photography: Tony Soluri
Interior Photography: Nathan Kirkman
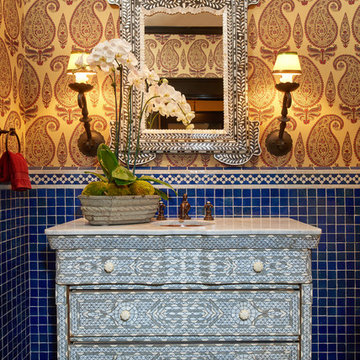
Mittelgroße Mediterrane Gästetoilette mit verzierten Schränken, weißen Schränken, blauen Fliesen, Keramikfliesen, bunten Wänden, Terrakottaboden, Unterbauwaschbecken und Marmor-Waschbecken/Waschtisch in Los Angeles
Exklusive Gästetoilette mit bunten Wänden Ideen und Design
6
