Exklusive Gästetoilette mit dunklem Holzboden Ideen und Design
Suche verfeinern:
Budget
Sortieren nach:Heute beliebt
61 – 80 von 195 Fotos
1 von 3
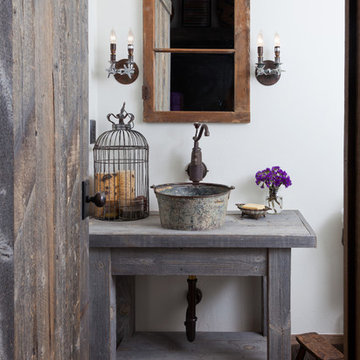
Rustikale Gästetoilette mit Aufsatzwaschbecken, weißer Wandfarbe und dunklem Holzboden in Denver
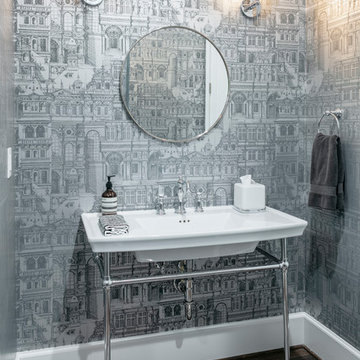
Mittelgroße Klassische Gästetoilette mit grauer Wandfarbe, dunklem Holzboden, Waschtischkonsole und braunem Boden in Houston
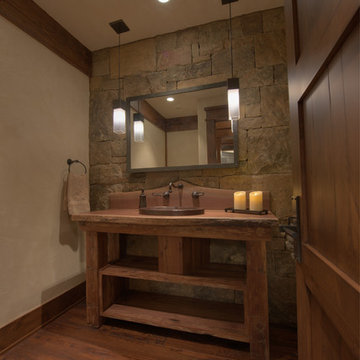
Damon Searles
Mittelgroße Rustikale Gästetoilette mit offenen Schränken, hellbraunen Holzschränken, dunklem Holzboden, Einbauwaschbecken, Waschtisch aus Holz und brauner Waschtischplatte in Denver
Mittelgroße Rustikale Gästetoilette mit offenen Schränken, hellbraunen Holzschränken, dunklem Holzboden, Einbauwaschbecken, Waschtisch aus Holz und brauner Waschtischplatte in Denver
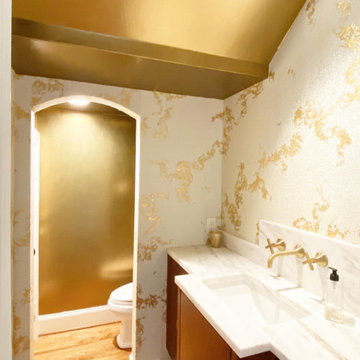
Whole home renovation in University Park, Texas. Project included 14K gold wallcovering with glass beads.
Mittelgroße Klassische Gästetoilette mit flächenbündigen Schrankfronten, dunklen Holzschränken, Wandtoilette mit Spülkasten, dunklem Holzboden, Unterbauwaschbecken, Marmor-Waschbecken/Waschtisch, braunem Boden, weißer Waschtischplatte, eingebautem Waschtisch, Tapetendecke und Tapetenwänden in Dallas
Mittelgroße Klassische Gästetoilette mit flächenbündigen Schrankfronten, dunklen Holzschränken, Wandtoilette mit Spülkasten, dunklem Holzboden, Unterbauwaschbecken, Marmor-Waschbecken/Waschtisch, braunem Boden, weißer Waschtischplatte, eingebautem Waschtisch, Tapetendecke und Tapetenwänden in Dallas
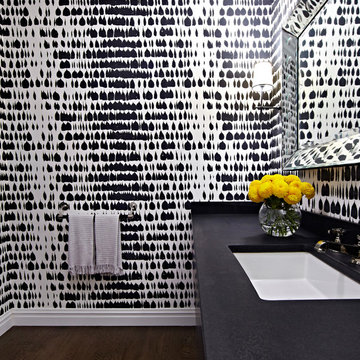
Interior Design, Interior Architecture, Construction Administration, Custom Millwork & Furniture Design by Chango & Co.
Photography by Jacob Snavely
Geräumige Klassische Gästetoilette mit Wandtoilette mit Spülkasten, weißer Wandfarbe, dunklem Holzboden, Unterbauwaschbecken und Granit-Waschbecken/Waschtisch in New York
Geräumige Klassische Gästetoilette mit Wandtoilette mit Spülkasten, weißer Wandfarbe, dunklem Holzboden, Unterbauwaschbecken und Granit-Waschbecken/Waschtisch in New York
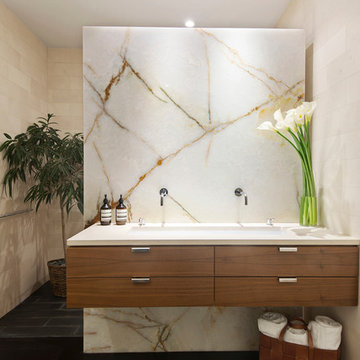
The en-suite limestone master bath features a gorgeous wall of onyx and walk-in shower. -- Gotham Photo Company
Große Moderne Gästetoilette mit flächenbündigen Schrankfronten, hellbraunen Holzschränken, grauen Fliesen, beiger Wandfarbe und dunklem Holzboden in New York
Große Moderne Gästetoilette mit flächenbündigen Schrankfronten, hellbraunen Holzschränken, grauen Fliesen, beiger Wandfarbe und dunklem Holzboden in New York
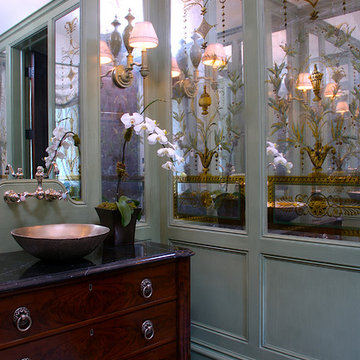
Spectacular reverse painted glass arabesques WOW guests in this breathtaking formal powder room. Photo by Mick Hales.
Mittelgroße Maritime Gästetoilette mit Aufsatzwaschbecken, verzierten Schränken, dunklen Holzschränken, Marmor-Waschbecken/Waschtisch, grüner Wandfarbe und dunklem Holzboden in New York
Mittelgroße Maritime Gästetoilette mit Aufsatzwaschbecken, verzierten Schränken, dunklen Holzschränken, Marmor-Waschbecken/Waschtisch, grüner Wandfarbe und dunklem Holzboden in New York
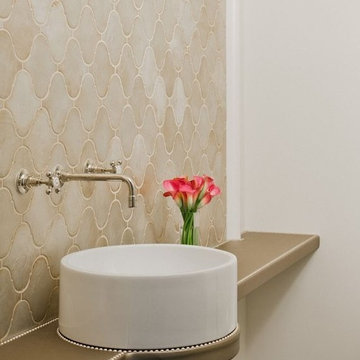
Kleine Moderne Gästetoilette mit Steinfliesen, weißer Wandfarbe, dunklem Holzboden, Aufsatzwaschbecken und Toilette mit Aufsatzspülkasten in Charlotte
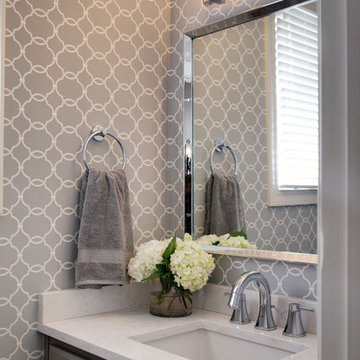
Our clients had thought very hard about remodeling or moving. Their family was at a point where they needed to move or remodel. They loved their neighborhood. In researching their options they found Design Connection, Inc, on Houzz website.
After much thought they decided to remodel their entire first floor of their home to make the space more family friendly.
Our design team at Design Connection, Inc. came up with a plan to remodel the kitchen space and update all the fixtures, flooring, fireplaces. Space plans allowed the client to see where all the new furnishing were going to be placed, as well as choices for carpet, countertops, plumbing, a new island, lighting, tile furniture and accessories. An approval was given and everything was ordered. The client stated “The process was simple and went smoothly.”
The construction process from start to finish took a mere two months and finished on time and on budget. The furniture was delivered at one time and the pictures hung by our professional installer. The accessories were the final element to complete this beautiful project. The client’s left for a few hours with an empty house and came back to their dream home. They were thrilled!
Design Connection, Inc. provided space plans, cabinets, countertops, tile, painting, furniture, area rugs accessories, hard wood floors and installation of all materials and project management.
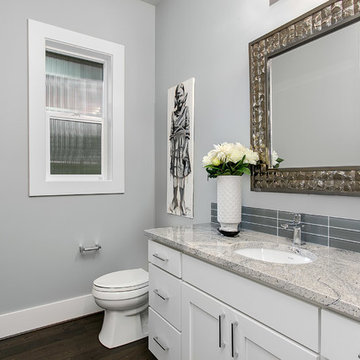
The Feiss Electric Platinum mirror's acts as a piece of artwork on its own.
Mittelgroße Klassische Gästetoilette mit flächenbündigen Schrankfronten, weißen Schränken, grauen Fliesen, grauer Wandfarbe, dunklem Holzboden, Unterbauwaschbecken, Granit-Waschbecken/Waschtisch, Glasfliesen und grauer Waschtischplatte in Seattle
Mittelgroße Klassische Gästetoilette mit flächenbündigen Schrankfronten, weißen Schränken, grauen Fliesen, grauer Wandfarbe, dunklem Holzboden, Unterbauwaschbecken, Granit-Waschbecken/Waschtisch, Glasfliesen und grauer Waschtischplatte in Seattle
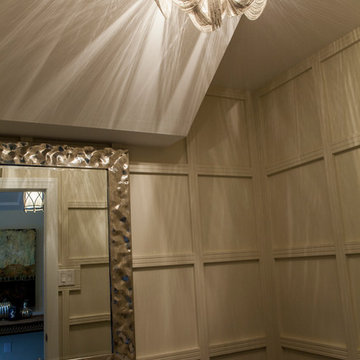
Beautiful powder room with coffered wall, dark hardwood floor, marble undermount sink with chrome accents, and custom lighting from Ferguson. This home was featured in Philadelphia Magazine August 2014 issue to showcase its beauty and excellence.
Photo by Alicia's Art, LLC
RUDLOFF Custom Builders, is a residential construction company that connects with clients early in the design phase to ensure every detail of your project is captured just as you imagined. RUDLOFF Custom Builders will create the project of your dreams that is executed by on-site project managers and skilled craftsman, while creating lifetime client relationships that are build on trust and integrity.
We are a full service, certified remodeling company that covers all of the Philadelphia suburban area including West Chester, Gladwynne, Malvern, Wayne, Haverford and more.
As a 6 time Best of Houzz winner, we look forward to working with you on your next project.
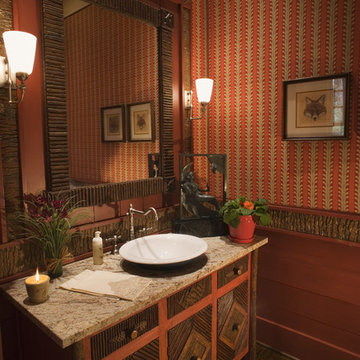
Mittelgroße Urige Gästetoilette mit verzierten Schränken, dunklen Holzschränken, roter Wandfarbe, dunklem Holzboden und Granit-Waschbecken/Waschtisch in Sonstige
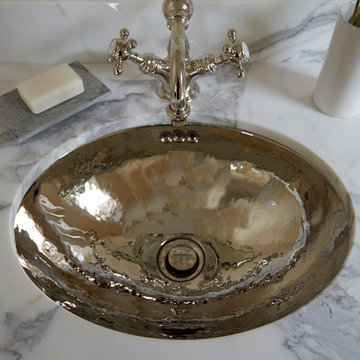
Photo Credit: Mike Kaskel, Kaskel Photo
Kleine Klassische Gästetoilette mit offenen Schränken, Toilette mit Aufsatzspülkasten, beiger Wandfarbe, dunklem Holzboden, Unterbauwaschbecken, braunem Boden und Marmor-Waschbecken/Waschtisch in Chicago
Kleine Klassische Gästetoilette mit offenen Schränken, Toilette mit Aufsatzspülkasten, beiger Wandfarbe, dunklem Holzboden, Unterbauwaschbecken, braunem Boden und Marmor-Waschbecken/Waschtisch in Chicago
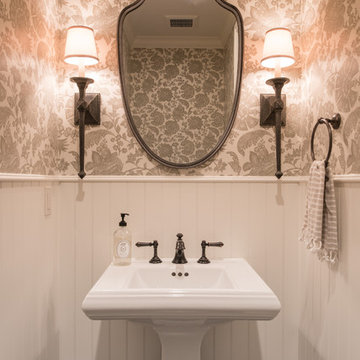
Design: Studio M Interiors | Photography: Scott Amundson Photography
Kleine Klassische Gästetoilette mit Toilette mit Aufsatzspülkasten, beiger Wandfarbe, dunklem Holzboden, Sockelwaschbecken und braunem Boden in Minneapolis
Kleine Klassische Gästetoilette mit Toilette mit Aufsatzspülkasten, beiger Wandfarbe, dunklem Holzboden, Sockelwaschbecken und braunem Boden in Minneapolis
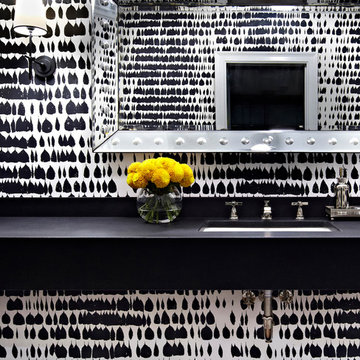
Interior Design, Interior Architecture, Construction Administration, Custom Millwork & Furniture Design by Chango & Co.
Photography by Jacob Snavely
Geräumige Klassische Gästetoilette mit Wandtoilette mit Spülkasten, weißer Wandfarbe, dunklem Holzboden, Unterbauwaschbecken und Granit-Waschbecken/Waschtisch in New York
Geräumige Klassische Gästetoilette mit Wandtoilette mit Spülkasten, weißer Wandfarbe, dunklem Holzboden, Unterbauwaschbecken und Granit-Waschbecken/Waschtisch in New York
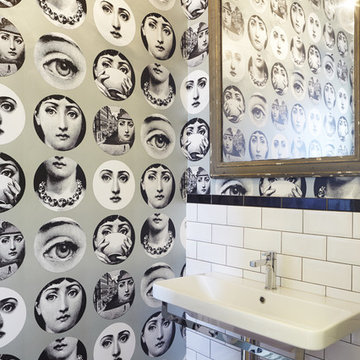
Christine Francis
Mittelgroße Klassische Gästetoilette mit offenen Schränken, Toilette mit Aufsatzspülkasten, schwarz-weißen Fliesen, Porzellanfliesen, bunten Wänden, dunklem Holzboden, Wandwaschbecken und braunem Boden in Sonstige
Mittelgroße Klassische Gästetoilette mit offenen Schränken, Toilette mit Aufsatzspülkasten, schwarz-weißen Fliesen, Porzellanfliesen, bunten Wänden, dunklem Holzboden, Wandwaschbecken und braunem Boden in Sonstige
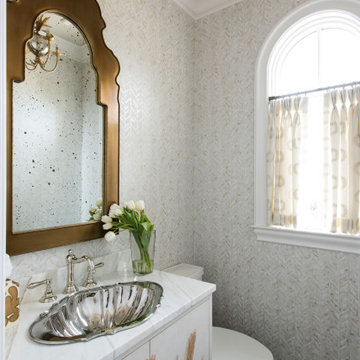
Mittelgroße Gästetoilette mit verzierten Schränken, weißen Schränken, Toilette mit Aufsatzspülkasten, dunklem Holzboden, Marmor-Waschbecken/Waschtisch, braunem Boden, weißer Waschtischplatte, eingebautem Waschtisch und Tapetenwänden in Dallas
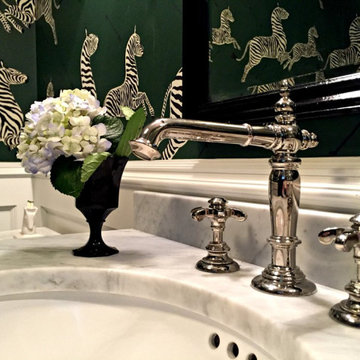
Klassische Gästetoilette mit Wandtoilette mit Spülkasten, grüner Wandfarbe, dunklem Holzboden, Waschtischkonsole, Marmor-Waschbecken/Waschtisch und weißer Waschtischplatte in Milwaukee
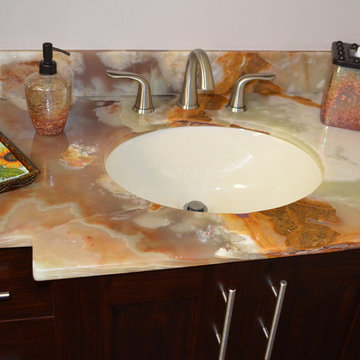
Based on extensive interviews with our clients, our challenges were to create an environment that was an artistic mix of traditional and clean lines. They wanted it
dramatic and sophisticated. They also wanted each piece to be special and unique, as well as artsy. Because our clients were young and have an active son, they wanted their home to be comfortable and practical, as well as beautiful. The clients wanted a sophisticated and up-to-date look. They loved brown, turquoise and orange. The other challenge we faced, was to give each room its own identity while maintaining a consistent flow throughout the home. Each space shared a similar color palette and uniqueness, while the furnishings, draperies, and accessories provided individuality to each room.
We incorporated comfortable and stylish furniture with artistic accents in pillows, throws, artwork and accessories. Each piece was selected to not only be unique, but to create a beautiful and sophisticated environment. We hunted the markets for all the perfect accessories and artwork that are the jewelry in this artistic living area.
Some of the selections included clean moldings, walnut floors and a backsplash with mosaic glass tile. In the living room we went with a cleaner look, but used some traditional accents such as the embroidered casement fabric and the paisley fabric on the chair and pillows. A traditional bow front chest with a crackled turquoise lacquer was used in the foyer.
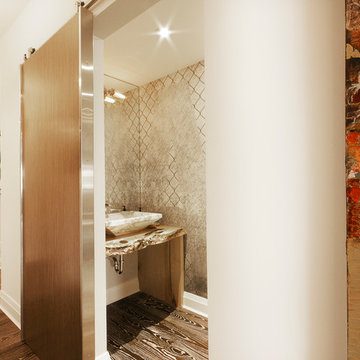
This unique powder room has a marble sink, a live edge counter top, and a barn door.
Kleine Moderne Gästetoilette mit Aufsatzwaschbecken und dunklem Holzboden in Toronto
Kleine Moderne Gästetoilette mit Aufsatzwaschbecken und dunklem Holzboden in Toronto
Exklusive Gästetoilette mit dunklem Holzboden Ideen und Design
4