Exklusive Gästetoilette mit grauen Fliesen Ideen und Design
Suche verfeinern:
Budget
Sortieren nach:Heute beliebt
81 – 100 von 286 Fotos
1 von 3
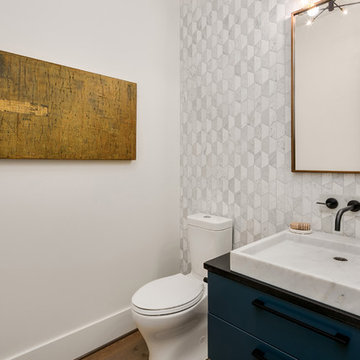
Main floor powder room features a full marble hexagon tile wall and marble vessel sink with black wall mounted plumbing fixture. Touches of gold from mirror, light fixture and at tie in nicely.
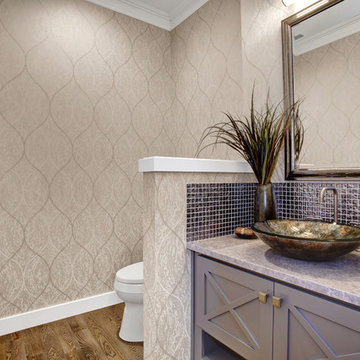
Urige Gästetoilette mit verzierten Schränken, grauen Schränken, Wandtoilette mit Spülkasten, grauen Fliesen, Glasfliesen, bunten Wänden, braunem Holzboden, Aufsatzwaschbecken und Marmor-Waschbecken/Waschtisch in Seattle
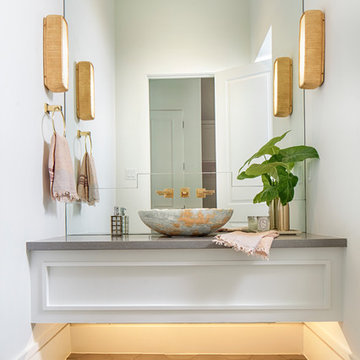
Laurie Perez
Große Moderne Gästetoilette mit verzierten Schränken, weißen Schränken, grauen Fliesen, weißer Wandfarbe, Aufsatzwaschbecken, Marmor-Waschbecken/Waschtisch und Zementfliesen für Boden in Denver
Große Moderne Gästetoilette mit verzierten Schränken, weißen Schränken, grauen Fliesen, weißer Wandfarbe, Aufsatzwaschbecken, Marmor-Waschbecken/Waschtisch und Zementfliesen für Boden in Denver
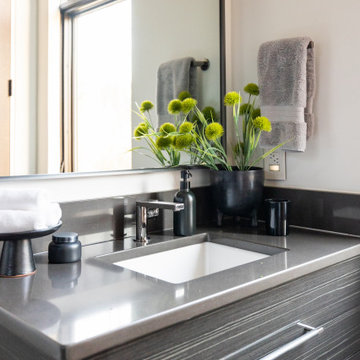
The small bathroom with modern high gloss flat panel cabinets and square undermount sink with gunmetal fixtures provide a quiet area away from the main living area.
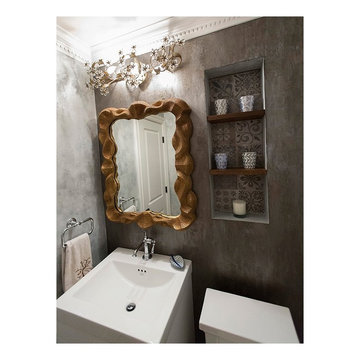
Live Love Laugh Photography
Mittelgroße Klassische Gästetoilette mit Toilette mit Aufsatzspülkasten, grauer Wandfarbe, Porzellan-Bodenfliesen, Einbauwaschbecken, grauen Fliesen und Zementfliesen in New York
Mittelgroße Klassische Gästetoilette mit Toilette mit Aufsatzspülkasten, grauer Wandfarbe, Porzellan-Bodenfliesen, Einbauwaschbecken, grauen Fliesen und Zementfliesen in New York
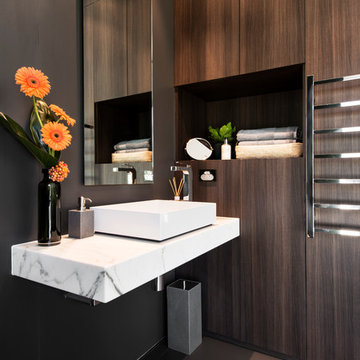
Guest bathroom designed for simplicity and function with loads of concealed spaces within the cabinetry.
Styling by Urbane Projects
Photography by Joel Barbitta, D-Max Photography
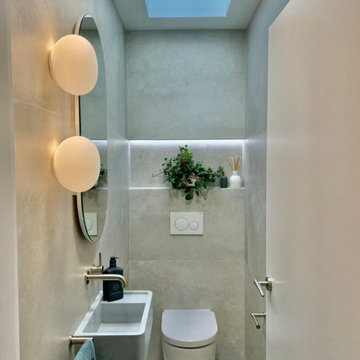
Our newly created powder room features a pale blue sink with oval recessed shaving cabinet with power points so it can be utilised as another bathroom if required. A new Velux solar opening skylight has been installed for ventilation and light. Nothing has been missed with strip lighting in the niche and hand blown glass wall sconce's on a sensor along with underfloor heating.

We can't get enough of this bathroom's chair rail, wainscoting, the statement sink, and mosaic floor tile.
Geräumige Mid-Century Gästetoilette mit offenen Schränken, weißen Schränken, Toilette mit Aufsatzspülkasten, grauen Fliesen, Keramikfliesen, weißer Wandfarbe, Mosaik-Bodenfliesen, Einbauwaschbecken, Marmor-Waschbecken/Waschtisch, weißem Boden, weißer Waschtischplatte, freistehendem Waschtisch, Kassettendecke und Tapetenwänden in Phoenix
Geräumige Mid-Century Gästetoilette mit offenen Schränken, weißen Schränken, Toilette mit Aufsatzspülkasten, grauen Fliesen, Keramikfliesen, weißer Wandfarbe, Mosaik-Bodenfliesen, Einbauwaschbecken, Marmor-Waschbecken/Waschtisch, weißem Boden, weißer Waschtischplatte, freistehendem Waschtisch, Kassettendecke und Tapetenwänden in Phoenix
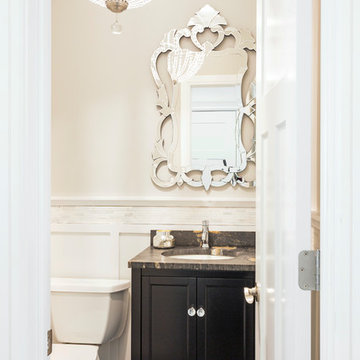
Kathleen O'Donnell
Kleine Klassische Gästetoilette mit Schrankfronten im Shaker-Stil, braunen Schränken, Toilette mit Aufsatzspülkasten, grauen Fliesen, grauer Wandfarbe, dunklem Holzboden, Unterbauwaschbecken, Kalkstein-Waschbecken/Waschtisch und braunem Boden in New York
Kleine Klassische Gästetoilette mit Schrankfronten im Shaker-Stil, braunen Schränken, Toilette mit Aufsatzspülkasten, grauen Fliesen, grauer Wandfarbe, dunklem Holzboden, Unterbauwaschbecken, Kalkstein-Waschbecken/Waschtisch und braunem Boden in New York

We completely updated this two-bedroom condo in Midtown Altanta from outdated to current. We replaced the flooring, cabinetry, countertops, window treatments, and accessories all to exhibit a fresh, modern design while also adding in an innovative showpiece of grey metallic tile in the living room and master bath.
This home showcases mostly cool greys but is given warmth through the add touches of burnt orange, navy, brass, and brown.
Designed by interior design firm, VRA Interiors, who serve the entire Atlanta metropolitan area including Buckhead, Dunwoody, Sandy Springs, Cobb County, and North Fulton County.
For more about VRA Interior Design, click here: https://www.vrainteriors.com/
To learn more about this project, click here: https://www.vrainteriors.com/portfolio/midtown-atlanta-luxe-condo/
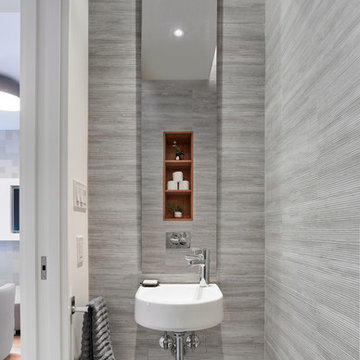
Photo Credit: Scott Norsworthy
Architect: Wanda Ely Architect Inc
Kleine Moderne Gästetoilette mit grauen Fliesen, Wandwaschbecken, grauem Boden und weißer Wandfarbe in Toronto
Kleine Moderne Gästetoilette mit grauen Fliesen, Wandwaschbecken, grauem Boden und weißer Wandfarbe in Toronto
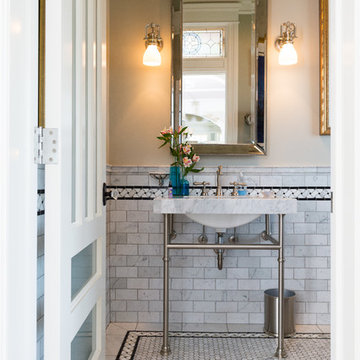
David Lau, Jason Lusardi, Architect
Große Maritime Gästetoilette mit Sockelwaschbecken, grauen Fliesen, Keramikfliesen, beiger Wandfarbe und Mosaik-Bodenfliesen in New York
Große Maritime Gästetoilette mit Sockelwaschbecken, grauen Fliesen, Keramikfliesen, beiger Wandfarbe und Mosaik-Bodenfliesen in New York

This Custom Powder Room Design has stained walnut cabinetry with polished nickel inset, custom hardware. The most impressive feature is the white cristallo counter tops and integrated sink.

Große Moderne Gästetoilette mit Kassettenfronten, beigen Schränken, Wandtoilette, grauen Fliesen, Keramikfliesen, beiger Wandfarbe, Marmorboden, Einbauwaschbecken, gefliestem Waschtisch, weißem Boden, grauer Waschtischplatte, schwebendem Waschtisch und Tapetenwänden in Paris
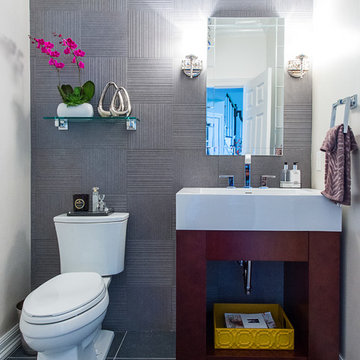
www.laramichelle.com
Mittelgroße Moderne Gästetoilette mit offenen Schränken, hellbraunen Holzschränken, Wandtoilette mit Spülkasten, grauen Fliesen, Porzellanfliesen, grauer Wandfarbe, Porzellan-Bodenfliesen und integriertem Waschbecken in New York
Mittelgroße Moderne Gästetoilette mit offenen Schränken, hellbraunen Holzschränken, Wandtoilette mit Spülkasten, grauen Fliesen, Porzellanfliesen, grauer Wandfarbe, Porzellan-Bodenfliesen und integriertem Waschbecken in New York

The SUMMIT, is Beechwood Homes newest display home at Craigburn Farm. This masterpiece showcases our commitment to design, quality and originality. The Summit is the epitome of luxury. From the general layout down to the tiniest finish detail, every element is flawless.
Specifically, the Summit highlights the importance of atmosphere in creating a family home. The theme throughout is warm and inviting, combining abundant natural light with soothing timber accents and an earthy palette. The stunning window design is one of the true heroes of this property, helping to break down the barrier of indoor and outdoor. An open plan kitchen and family area are essential features of a cohesive and fluid home environment.
Adoring this Ensuite displayed in "The Summit" by Beechwood Homes. There is nothing classier than the combination of delicate timber and concrete beauty.
The perfect outdoor area for entertaining friends and family. The indoor space is connected to the outdoor area making the space feel open - perfect for extending the space!
The Summit makes the most of state of the art automation technology. An electronic interface controls the home theatre systems, as well as the impressive lighting display which comes to life at night. Modern, sleek and spacious, this home uniquely combines convenient functionality and visual appeal.
The Summit is ideal for those clients who may be struggling to visualise the end product from looking at initial designs. This property encapsulates all of the senses for a complete experience. Appreciate the aesthetic features, feel the textures, and imagine yourself living in a home like this.
Tiles by Italia Ceramics!
Visit Beechwood Homes - Display Home "The Summit"
54 FERGUSSON AVENUE,
CRAIGBURN FARM
Opening Times Sat & Sun 1pm – 4:30pm
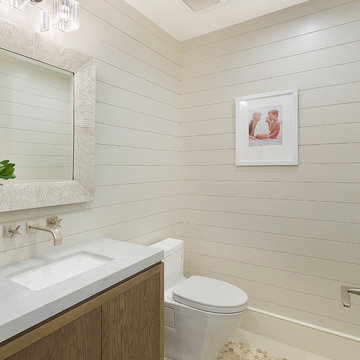
Powder Room
Mittelgroße Moderne Gästetoilette mit flächenbündigen Schrankfronten, hellbraunen Holzschränken, Toilette mit Aufsatzspülkasten, grauen Fliesen, beiger Wandfarbe, Mosaik-Bodenfliesen, Unterbauwaschbecken, Quarzit-Waschtisch, beigem Boden und grauer Waschtischplatte in Miami
Mittelgroße Moderne Gästetoilette mit flächenbündigen Schrankfronten, hellbraunen Holzschränken, Toilette mit Aufsatzspülkasten, grauen Fliesen, beiger Wandfarbe, Mosaik-Bodenfliesen, Unterbauwaschbecken, Quarzit-Waschtisch, beigem Boden und grauer Waschtischplatte in Miami
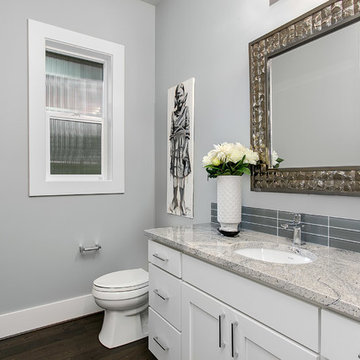
The Feiss Electric Platinum mirror's acts as a piece of artwork on its own.
Mittelgroße Klassische Gästetoilette mit flächenbündigen Schrankfronten, weißen Schränken, grauen Fliesen, grauer Wandfarbe, dunklem Holzboden, Unterbauwaschbecken, Granit-Waschbecken/Waschtisch, Glasfliesen und grauer Waschtischplatte in Seattle
Mittelgroße Klassische Gästetoilette mit flächenbündigen Schrankfronten, weißen Schränken, grauen Fliesen, grauer Wandfarbe, dunklem Holzboden, Unterbauwaschbecken, Granit-Waschbecken/Waschtisch, Glasfliesen und grauer Waschtischplatte in Seattle
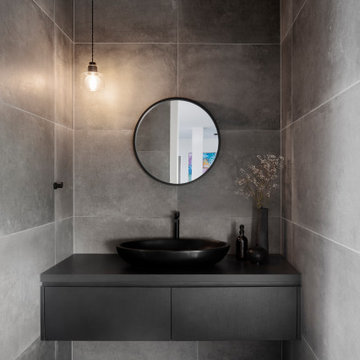
Große Moderne Gästetoilette mit flächenbündigen Schrankfronten, schwarzen Schränken, Wandtoilette mit Spülkasten, grauen Fliesen, Porzellanfliesen, grauer Wandfarbe, Keramikboden, Sockelwaschbecken, Waschtisch aus Holz, grauem Boden, schwarzer Waschtischplatte und schwebendem Waschtisch in Melbourne
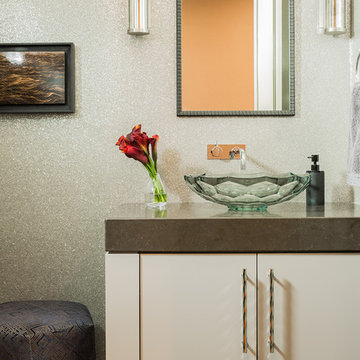
Photography by Michael J. Lee
Mittelgroße Klassische Gästetoilette mit Aufsatzwaschbecken, flächenbündigen Schrankfronten, beigen Schränken, Quarzwerkstein-Waschtisch, grauen Fliesen und beiger Wandfarbe in Boston
Mittelgroße Klassische Gästetoilette mit Aufsatzwaschbecken, flächenbündigen Schrankfronten, beigen Schränken, Quarzwerkstein-Waschtisch, grauen Fliesen und beiger Wandfarbe in Boston
Exklusive Gästetoilette mit grauen Fliesen Ideen und Design
5