Exklusive Gästetoilette mit hellem Holzboden Ideen und Design
Suche verfeinern:
Budget
Sortieren nach:Heute beliebt
41 – 60 von 222 Fotos
1 von 3

Modern bathroom with paper recycled wallpaper, backlit semi-circle floating mirror, floating live-edge top and marble vessel sink.
Mittelgroße Maritime Gästetoilette mit weißen Schränken, Wandtoilette mit Spülkasten, grauer Wandfarbe, hellem Holzboden, Aufsatzwaschbecken, Waschtisch aus Holz, beigem Boden, brauner Waschtischplatte, schwebendem Waschtisch und Tapetenwänden in Miami
Mittelgroße Maritime Gästetoilette mit weißen Schränken, Wandtoilette mit Spülkasten, grauer Wandfarbe, hellem Holzboden, Aufsatzwaschbecken, Waschtisch aus Holz, beigem Boden, brauner Waschtischplatte, schwebendem Waschtisch und Tapetenwänden in Miami

Parisian Powder Room- dramatic lines in black and white create a welcome viewpoint for this powder room entry.
Mittelgroße Klassische Gästetoilette mit verzierten Schränken, beigen Schränken, Toilette mit Aufsatzspülkasten, weißen Fliesen, Marmorfliesen, grauer Wandfarbe, hellem Holzboden, Unterbauwaschbecken, Marmor-Waschbecken/Waschtisch, braunem Boden und schwarzer Waschtischplatte in Detroit
Mittelgroße Klassische Gästetoilette mit verzierten Schränken, beigen Schränken, Toilette mit Aufsatzspülkasten, weißen Fliesen, Marmorfliesen, grauer Wandfarbe, hellem Holzboden, Unterbauwaschbecken, Marmor-Waschbecken/Waschtisch, braunem Boden und schwarzer Waschtischplatte in Detroit
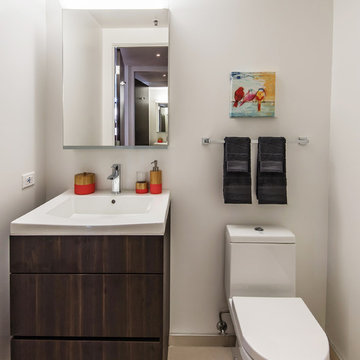
Gregory Frost Photography | Photo courtesy of Pacific Star Condominiums, Beverly Hills
Kleine Moderne Gästetoilette mit flächenbündigen Schrankfronten, dunklen Holzschränken, Toilette mit Aufsatzspülkasten, weißer Wandfarbe, hellem Holzboden, integriertem Waschbecken, Quarzit-Waschtisch und beigem Boden in Los Angeles
Kleine Moderne Gästetoilette mit flächenbündigen Schrankfronten, dunklen Holzschränken, Toilette mit Aufsatzspülkasten, weißer Wandfarbe, hellem Holzboden, integriertem Waschbecken, Quarzit-Waschtisch und beigem Boden in Los Angeles
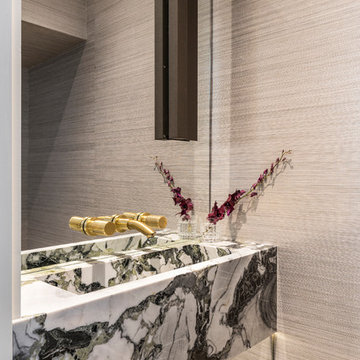
Kleine Moderne Gästetoilette mit grünen Schränken, Wandtoilette, grauer Wandfarbe, hellem Holzboden, Wandwaschbecken, Marmor-Waschbecken/Waschtisch und grauem Boden in Toronto

A jewel box.
Kleine Moderne Gästetoilette mit schwarzen Schränken, Toilette mit Aufsatzspülkasten, weißen Fliesen, Glasfliesen, grauer Wandfarbe, hellem Holzboden, integriertem Waschbecken, Marmor-Waschbecken/Waschtisch, grauem Boden, schwarzer Waschtischplatte, schwebendem Waschtisch, Kassettendecke und Tapetenwänden
Kleine Moderne Gästetoilette mit schwarzen Schränken, Toilette mit Aufsatzspülkasten, weißen Fliesen, Glasfliesen, grauer Wandfarbe, hellem Holzboden, integriertem Waschbecken, Marmor-Waschbecken/Waschtisch, grauem Boden, schwarzer Waschtischplatte, schwebendem Waschtisch, Kassettendecke und Tapetenwänden

Step into the luxurious ambiance of the downstairs powder room, where opulence meets sophistication in a stunning display of modern design.
The focal point of the room is the sleek and elegant vanity, crafted from rich wood and topped with a luxurious marble countertop. The vanity exudes timeless charm with its clean lines and exquisite craftsmanship, offering both style and functionality.
Above the vanity, a large mirror with a slim metal frame reflects the room's beauty and adds a sense of depth and spaciousness. The mirror's minimalist design complements the overall aesthetic of the powder room, enhancing its contemporary allure.
Soft, ambient lighting bathes the room in a warm glow, creating a serene and inviting atmosphere. A statement pendant light hangs from the ceiling, casting a soft and diffused light that adds to the room's luxurious ambiance.
This powder room is more than just a functional space; it's a sanctuary of indulgence and relaxation, where every detail is meticulously curated to create a truly unforgettable experience. Welcome to a world of refined elegance and modern luxury.
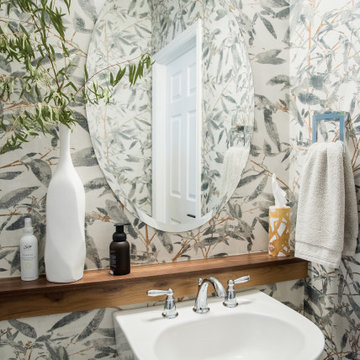
Große Klassische Gästetoilette mit hellem Holzboden, Sockelwaschbecken, braunem Boden und Tapetenwänden in Edmonton
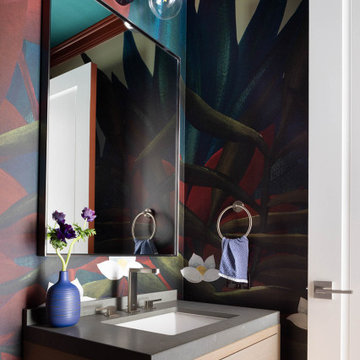
We juxtaposed bold colors and contemporary furnishings with the early twentieth-century interior architecture for this four-level Pacific Heights Edwardian. The home's showpiece is the living room, where the walls received a rich coat of blackened teal blue paint with a high gloss finish, while the high ceiling is painted off-white with violet undertones. Against this dramatic backdrop, we placed a streamlined sofa upholstered in an opulent navy velour and companioned it with a pair of modern lounge chairs covered in raspberry mohair. An artisanal wool and silk rug in indigo, wine, and smoke ties the space together.
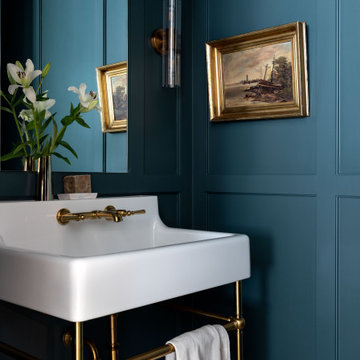
Große Klassische Gästetoilette mit blauer Wandfarbe, hellem Holzboden, Waschtischkonsole und braunem Boden in Houston
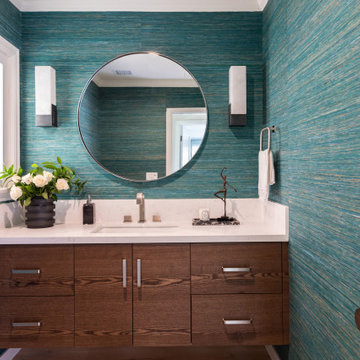
The chunky teal colored grass cloth makes a bold yet natural statement. The custom walnut floating vanity has a quartz countertop and a modern brushed nickel faucet. Modern sconces are paired with a large round mirror.
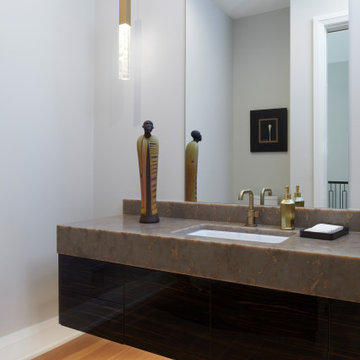
Kleine Moderne Gästetoilette mit flächenbündigen Schrankfronten, dunklen Holzschränken, Wandtoilette mit Spülkasten, hellem Holzboden, Unterbauwaschbecken, Quarzit-Waschtisch, braunem Boden, bunter Waschtischplatte und schwebendem Waschtisch in Detroit
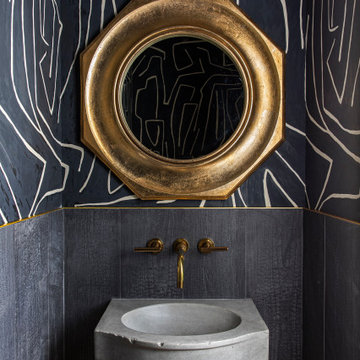
Kleine Klassische Gästetoilette mit offenen Schränken, schwarzen Fliesen, Steinfliesen, schwarzer Wandfarbe, hellem Holzboden, Wandwaschbecken und grauer Waschtischplatte in Boston

Mittelgroße Urige Gästetoilette mit offenen Schränken, hellbraunen Holzschränken, oranger Wandfarbe, hellem Holzboden, integriertem Waschbecken, braunen Fliesen, Beton-Waschbecken/Waschtisch und braunem Boden in Sonstige
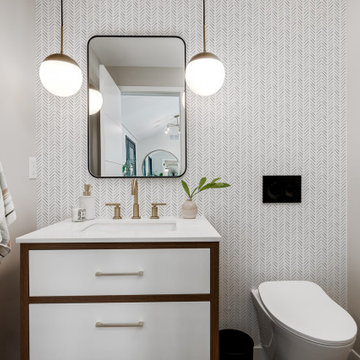
Midcentury modern powder bathroom with two-tone vanity, wallpaper, and pendant lighting to help create a great impression for guests.
Kleine Retro Gästetoilette mit flächenbündigen Schrankfronten, hellbraunen Holzschränken, Wandtoilette, weißer Wandfarbe, hellem Holzboden, Unterbauwaschbecken, Quarzwerkstein-Waschtisch, beigem Boden, weißer Waschtischplatte, freistehendem Waschtisch und Tapetenwänden in Minneapolis
Kleine Retro Gästetoilette mit flächenbündigen Schrankfronten, hellbraunen Holzschränken, Wandtoilette, weißer Wandfarbe, hellem Holzboden, Unterbauwaschbecken, Quarzwerkstein-Waschtisch, beigem Boden, weißer Waschtischplatte, freistehendem Waschtisch und Tapetenwänden in Minneapolis
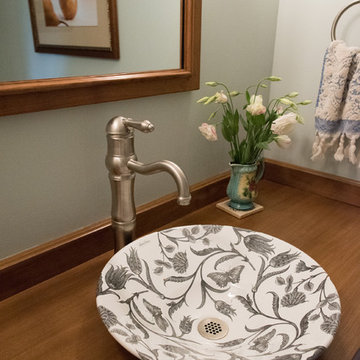
Jarrett Design is grateful for repeat clients, especially when they have impeccable taste.
In this case, we started with their guest bath. An antique-inspired, hand-pegged vanity from our Nest collection, in hand-planed quarter-sawn cherry with metal capped feet, sets the tone. Calcutta Gold marble warms the room while being complimented by a white marble top and traditional backsplash. Polished nickel fixtures, lighting, and hardware selected by the client add elegance. A special bathroom for special guests.
Next on the list were the laundry area, bar and fireplace. The laundry area greets those who enter through the casual back foyer of the home. It also backs up to the kitchen and breakfast nook. The clients wanted this area to be as beautiful as the other areas of the home and the visible washer and dryer were detracting from their vision. They also were hoping to allow this area to serve double duty as a buffet when they were entertaining. So, the decision was made to hide the washer and dryer with pocket doors. The new cabinetry had to match the existing wall cabinets in style and finish, which is no small task. Our Nest artist came to the rescue. A five-piece soapstone sink and distressed counter top complete the space with a nod to the past.
Our clients wished to add a beverage refrigerator to the existing bar. The wall cabinets were kept in place again. Inspired by a beloved antique corner cupboard also in this sitting room, we decided to use stained cabinetry for the base and refrigerator panel. Soapstone was used for the top and new fireplace surround, bringing continuity from the nearby back foyer.
Last, but definitely not least, the kitchen, banquette and powder room were addressed. The clients removed a glass door in lieu of a wide window to create a cozy breakfast nook featuring a Nest banquette base and table. Brackets for the bench were designed in keeping with the traditional details of the home. A handy drawer was incorporated. The double vase pedestal table with breadboard ends seats six comfortably.
The powder room was updated with another antique reproduction vanity and beautiful vessel sink.
While the kitchen was beautifully done, it was showing its age and functional improvements were desired. This room, like the laundry room, was a project that included existing cabinetry mixed with matching new cabinetry. Precision was necessary. For better function and flow, the cooking surface was relocated from the island to the side wall. Instead of a cooktop with separate wall ovens, the clients opted for a pro style range. These design changes not only make prepping and cooking in the space much more enjoyable, but also allow for a wood hood flanked by bracketed glass cabinets to act a gorgeous focal point. Other changes included removing a small desk in lieu of a dresser style counter height base cabinet. This provided improved counter space and storage. The new island gave better storage, uninterrupted counter space and a perch for the cook or company. Calacatta Gold quartz tops are complimented by a natural limestone floor. A classic apron sink and faucet along with thoughtful cabinetry details are the icing on the cake. Don’t miss the clients’ fabulous collection of serving and display pieces! We told you they have impeccable taste!

The compact powder room shines with natural marble tile and floating vanity. Underlighting on the vanity and hanging pendants keep the space bright while ensuring a smooth, warm atmosphere.
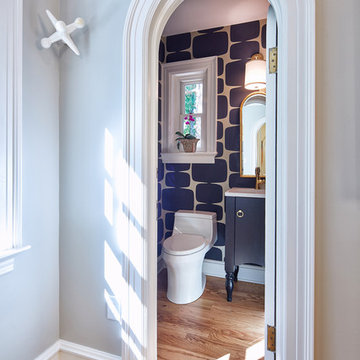
Compact Powder Bath big on style. Modern wallpaper mixed with traditional fixtures and custom vanity. Reuse of arched door made a big architectural impact.

Perfection. Enough Said
Mittelgroße Moderne Gästetoilette mit flächenbündigen Schrankfronten, beigen Schränken, Toilette mit Aufsatzspülkasten, beigen Fliesen, Schieferfliesen, beiger Wandfarbe, hellem Holzboden, Aufsatzwaschbecken, Marmor-Waschbecken/Waschtisch, beigem Boden, weißer Waschtischplatte, schwebendem Waschtisch und Tapetenwänden in Miami
Mittelgroße Moderne Gästetoilette mit flächenbündigen Schrankfronten, beigen Schränken, Toilette mit Aufsatzspülkasten, beigen Fliesen, Schieferfliesen, beiger Wandfarbe, hellem Holzboden, Aufsatzwaschbecken, Marmor-Waschbecken/Waschtisch, beigem Boden, weißer Waschtischplatte, schwebendem Waschtisch und Tapetenwänden in Miami
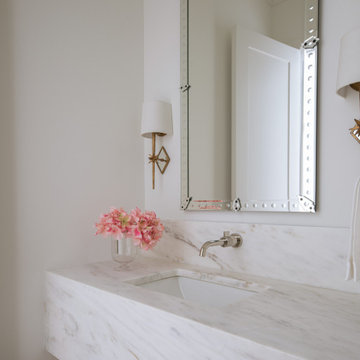
Classic, timeless, and ideally positioned on a picturesque street in the 4100 block, discover this dream home by Jessica Koltun Home. The blend of traditional architecture and contemporary finishes evokes warmth while understated elegance remains constant throughout this Midway Hollow masterpiece. Countless custom features and finishes include museum-quality walls, white oak beams, reeded cabinetry, stately millwork, and white oak wood floors with custom herringbone patterns. First-floor amenities include a barrel vault, a dedicated study, a formal and casual dining room, and a private primary suite adorned in Carrara marble that has direct access to the laundry room. The second features four bedrooms, three bathrooms, and an oversized game room that could also be used as a sixth bedroom. This is your opportunity to own a designer dream home.
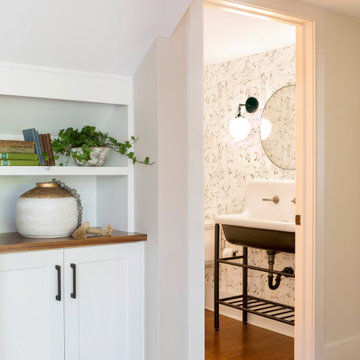
Our architects designed this under-stair storage space at the transition between the kitchen addition and the family/dining room. The powder room was renovated with whimsical wallpaper, a new sink and fixtures in the modern farmhouse style the homeowners embraced.
Exklusive Gästetoilette mit hellem Holzboden Ideen und Design
3