Exklusive Gästetoilette mit Porzellanfliesen Ideen und Design
Suche verfeinern:
Budget
Sortieren nach:Heute beliebt
21 – 40 von 216 Fotos
1 von 3
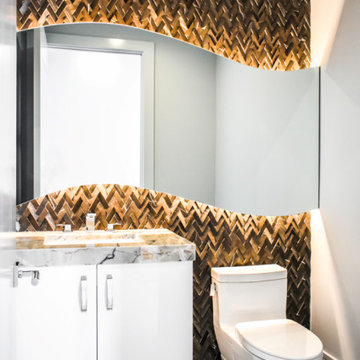
Powder room in Sarasota's Ritz Residences condo remodel.
Mittelgroße Moderne Gästetoilette mit Toilette mit Aufsatzspülkasten, Porzellanfliesen, Einbauwaschbecken und schwebendem Waschtisch in Tampa
Mittelgroße Moderne Gästetoilette mit Toilette mit Aufsatzspülkasten, Porzellanfliesen, Einbauwaschbecken und schwebendem Waschtisch in Tampa
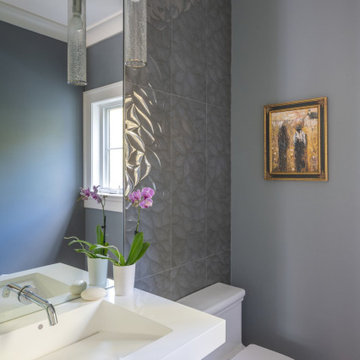
Mittelgroße Gästetoilette mit flächenbündigen Schrankfronten, weißen Schränken, Porzellanfliesen, Travertin, Quarzit-Waschtisch, grauem Boden, weißer Waschtischplatte und schwebendem Waschtisch in Washington, D.C.
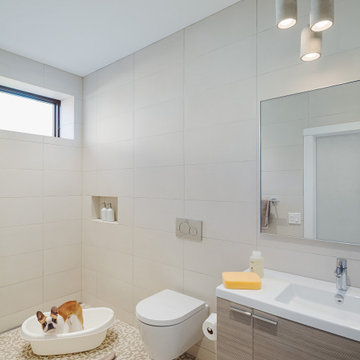
Mittelgroße Industrial Gästetoilette mit flächenbündigen Schrankfronten, hellbraunen Holzschränken, Wandtoilette, beigen Fliesen, Porzellanfliesen, Mosaik-Bodenfliesen, Mineralwerkstoff-Waschtisch, beigem Boden, weißer Waschtischplatte und schwebendem Waschtisch in Philadelphia
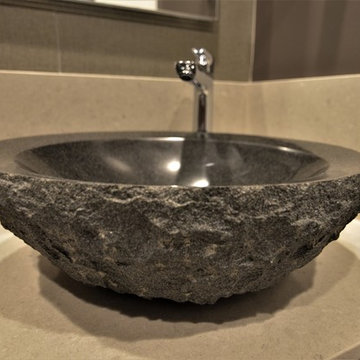
Joseph Kiselyk
Kleine Moderne Gästetoilette mit Toilette mit Aufsatzspülkasten, braunen Fliesen, Porzellanfliesen, lila Wandfarbe, Porzellan-Bodenfliesen, Aufsatzwaschbecken, Quarzwerkstein-Waschtisch und grauem Boden in Chicago
Kleine Moderne Gästetoilette mit Toilette mit Aufsatzspülkasten, braunen Fliesen, Porzellanfliesen, lila Wandfarbe, Porzellan-Bodenfliesen, Aufsatzwaschbecken, Quarzwerkstein-Waschtisch und grauem Boden in Chicago

We always say that a powder room is the “gift” you give to the guests in your home; a special detail here and there, a touch of color added, and the space becomes a delight! This custom beauty, completed in January 2020, was carefully crafted through many construction drawings and meetings.
We intentionally created a shallower depth along both sides of the sink area in order to accommodate the location of the door openings. (The right side of the image leads to the foyer, while the left leads to a closet water closet room.) We even had the casing/trim applied after the countertop was installed in order to bring the marble in one piece! Setting the height of the wall faucet and wall outlet for the exposed P-Trap meant careful calculation and precise templating along the way, with plenty of interior construction drawings. But for such detail, it was well worth it.
From the book-matched miter on our black and white marble, to the wall mounted faucet in matte black, each design element is chosen to play off of the stacked metallic wall tile and scones. Our homeowners were thrilled with the results, and we think their guests are too!

Powder room with table style vanity that was fabricated in our exclusive Bay Area cabinet shop. Ann Sacks Clodagh Shield tiled wall adds interest to this very small powder room that had previously been a hallway closet.
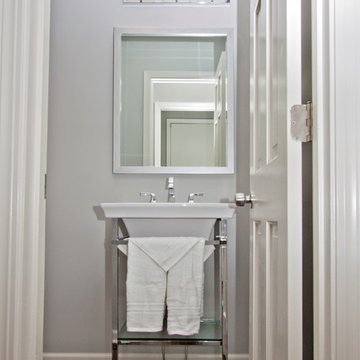
Powder room with splashes of blue with grey walls. Contemporary wash stand with porcelain sink. Chrome frame, wash stand, mirror.
Mittelgroße Klassische Gästetoilette mit Wandtoilette mit Spülkasten, Porzellanfliesen, grauer Wandfarbe, Porzellan-Bodenfliesen und Sockelwaschbecken in Kansas City
Mittelgroße Klassische Gästetoilette mit Wandtoilette mit Spülkasten, Porzellanfliesen, grauer Wandfarbe, Porzellan-Bodenfliesen und Sockelwaschbecken in Kansas City
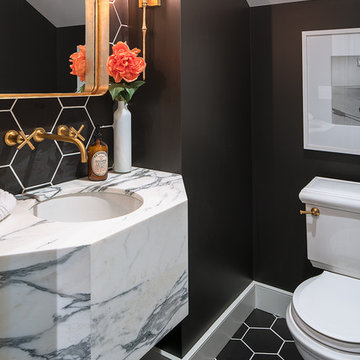
Johnathan Mitchell Photography
Kleine Klassische Gästetoilette mit Wandtoilette mit Spülkasten, schwarzen Fliesen, Porzellanfliesen, schwarzer Wandfarbe, Porzellan-Bodenfliesen, Unterbauwaschbecken, Marmor-Waschbecken/Waschtisch und schwarzem Boden in San Francisco
Kleine Klassische Gästetoilette mit Wandtoilette mit Spülkasten, schwarzen Fliesen, Porzellanfliesen, schwarzer Wandfarbe, Porzellan-Bodenfliesen, Unterbauwaschbecken, Marmor-Waschbecken/Waschtisch und schwarzem Boden in San Francisco
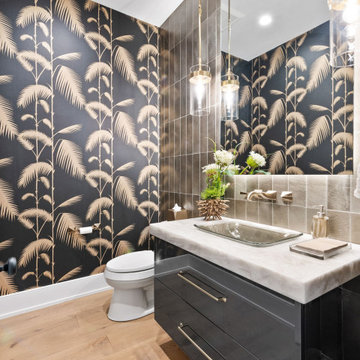
Powder Bath
Große Klassische Gästetoilette mit flächenbündigen Schrankfronten, grauen Schränken, Porzellanfliesen, schwarzer Wandfarbe, hellem Holzboden, Quarzit-Waschtisch, weißer Waschtischplatte, schwebendem Waschtisch, Tapetenwänden, grauen Fliesen, Einbauwaschbecken und beigem Boden in Chicago
Große Klassische Gästetoilette mit flächenbündigen Schrankfronten, grauen Schränken, Porzellanfliesen, schwarzer Wandfarbe, hellem Holzboden, Quarzit-Waschtisch, weißer Waschtischplatte, schwebendem Waschtisch, Tapetenwänden, grauen Fliesen, Einbauwaschbecken und beigem Boden in Chicago
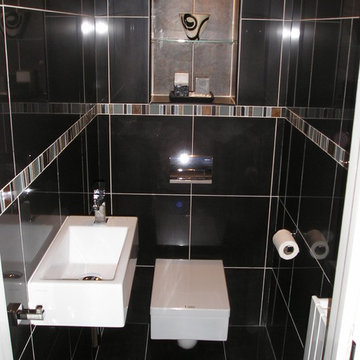
Fantastic Chic Cloakroom in Chandlers Ford.
Ultra modern look.
Kleine Moderne Gästetoilette mit Wandtoilette, schwarzen Fliesen, Porzellanfliesen, schwarzer Wandfarbe, Porzellan-Bodenfliesen und Wandwaschbecken in Hampshire
Kleine Moderne Gästetoilette mit Wandtoilette, schwarzen Fliesen, Porzellanfliesen, schwarzer Wandfarbe, Porzellan-Bodenfliesen und Wandwaschbecken in Hampshire

With adjacent neighbors within a fairly dense section of Paradise Valley, Arizona, C.P. Drewett sought to provide a tranquil retreat for a new-to-the-Valley surgeon and his family who were seeking the modernism they loved though had never lived in. With a goal of consuming all possible site lines and views while maintaining autonomy, a portion of the house — including the entry, office, and master bedroom wing — is subterranean. This subterranean nature of the home provides interior grandeur for guests but offers a welcoming and humble approach, fully satisfying the clients requests.
While the lot has an east-west orientation, the home was designed to capture mainly north and south light which is more desirable and soothing. The architecture’s interior loftiness is created with overlapping, undulating planes of plaster, glass, and steel. The woven nature of horizontal planes throughout the living spaces provides an uplifting sense, inviting a symphony of light to enter the space. The more voluminous public spaces are comprised of stone-clad massing elements which convert into a desert pavilion embracing the outdoor spaces. Every room opens to exterior spaces providing a dramatic embrace of home to natural environment.
Grand Award winner for Best Interior Design of a Custom Home
The material palette began with a rich, tonal, large-format Quartzite stone cladding. The stone’s tones gaveforth the rest of the material palette including a champagne-colored metal fascia, a tonal stucco system, and ceilings clad with hemlock, a tight-grained but softer wood that was tonally perfect with the rest of the materials. The interior case goods and wood-wrapped openings further contribute to the tonal harmony of architecture and materials.
Grand Award Winner for Best Indoor Outdoor Lifestyle for a Home This award-winning project was recognized at the 2020 Gold Nugget Awards with two Grand Awards, one for Best Indoor/Outdoor Lifestyle for a Home, and another for Best Interior Design of a One of a Kind or Custom Home.
At the 2020 Design Excellence Awards and Gala presented by ASID AZ North, Ownby Design received five awards for Tonal Harmony. The project was recognized for 1st place – Bathroom; 3rd place – Furniture; 1st place – Kitchen; 1st place – Outdoor Living; and 2nd place – Residence over 6,000 square ft. Congratulations to Claire Ownby, Kalysha Manzo, and the entire Ownby Design team.
Tonal Harmony was also featured on the cover of the July/August 2020 issue of Luxe Interiors + Design and received a 14-page editorial feature entitled “A Place in the Sun” within the magazine.

Kleine Klassische Gästetoilette mit verzierten Schränken, Wandtoilette mit Spülkasten, grauen Fliesen, weißen Fliesen, Porzellanfliesen, weißer Wandfarbe, dunklem Holzboden, Mineralwerkstoff-Waschtisch, Unterbauwaschbecken, braunem Boden und grauer Waschtischplatte in New York
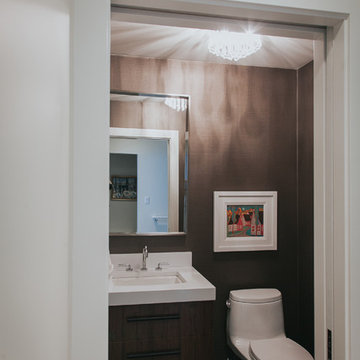
Powder Room
Mittelgroße Mid-Century Gästetoilette mit flächenbündigen Schrankfronten, hellbraunen Holzschränken, Toilette mit Aufsatzspülkasten, grauen Fliesen, Porzellanfliesen, brauner Wandfarbe, Porzellan-Bodenfliesen, Unterbauwaschbecken und Quarzit-Waschtisch in Calgary
Mittelgroße Mid-Century Gästetoilette mit flächenbündigen Schrankfronten, hellbraunen Holzschränken, Toilette mit Aufsatzspülkasten, grauen Fliesen, Porzellanfliesen, brauner Wandfarbe, Porzellan-Bodenfliesen, Unterbauwaschbecken und Quarzit-Waschtisch in Calgary

Powder room with floating vanity and shelf below. Frameless backlit full width mirror.
Kleine Moderne Gästetoilette mit flächenbündigen Schrankfronten, weißen Schränken, Toilette mit Aufsatzspülkasten, grauen Fliesen, Porzellanfliesen, weißer Wandfarbe, Betonboden, Aufsatzwaschbecken, Waschtisch aus Holz, grauem Boden, brauner Waschtischplatte und schwebendem Waschtisch in Phoenix
Kleine Moderne Gästetoilette mit flächenbündigen Schrankfronten, weißen Schränken, Toilette mit Aufsatzspülkasten, grauen Fliesen, Porzellanfliesen, weißer Wandfarbe, Betonboden, Aufsatzwaschbecken, Waschtisch aus Holz, grauem Boden, brauner Waschtischplatte und schwebendem Waschtisch in Phoenix
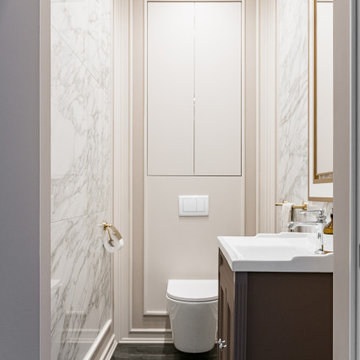
Студия дизайна интерьера D&D design реализовали проект 4х комнатной квартиры площадью 225 м2 в ЖК Кандинский для молодой пары.
Разрабатывая проект квартиры для молодой семьи нашей целью являлось создание классического интерьера с грамотным функциональным зонированием. В отделке использовались натуральные природные материалы: дерево, камень, натуральный шпон.
Главной отличительной чертой данного интерьера является гармоничное сочетание классического стиля и современной европейской мебели премиальных фабрик создающих некую игру в стиль.
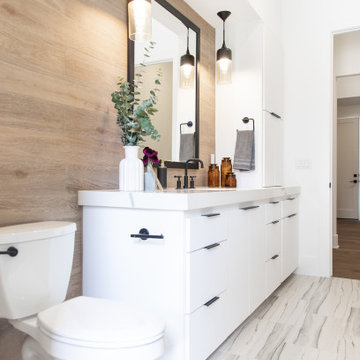
Powder room overview.
Mittelgroße Moderne Gästetoilette mit weißen Schränken, Wandtoilette mit Spülkasten, braunen Fliesen, Porzellanfliesen, brauner Wandfarbe, Keramikboden, Einbauwaschbecken, Granit-Waschbecken/Waschtisch, braunem Boden und weißer Waschtischplatte in Austin
Mittelgroße Moderne Gästetoilette mit weißen Schränken, Wandtoilette mit Spülkasten, braunen Fliesen, Porzellanfliesen, brauner Wandfarbe, Keramikboden, Einbauwaschbecken, Granit-Waschbecken/Waschtisch, braunem Boden und weißer Waschtischplatte in Austin
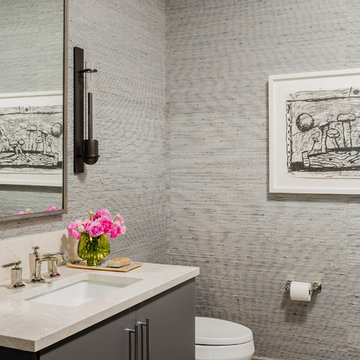
Photography by Michael J. Lee
Mittelgroße Moderne Gästetoilette mit flächenbündigen Schrankfronten, grauen Schränken, Toilette mit Aufsatzspülkasten, beigen Fliesen, Porzellanfliesen, grauer Wandfarbe, Porzellan-Bodenfliesen, Unterbauwaschbecken, Marmor-Waschbecken/Waschtisch und beiger Waschtischplatte in Boston
Mittelgroße Moderne Gästetoilette mit flächenbündigen Schrankfronten, grauen Schränken, Toilette mit Aufsatzspülkasten, beigen Fliesen, Porzellanfliesen, grauer Wandfarbe, Porzellan-Bodenfliesen, Unterbauwaschbecken, Marmor-Waschbecken/Waschtisch und beiger Waschtischplatte in Boston
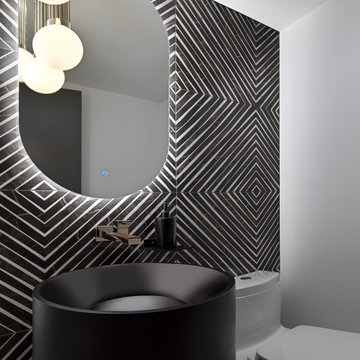
This modern powder room is a definite showstopper. WIth graphic black and white porcelain tiles spanning the high ceiling walls, an imported italian round black stone pedestal sink, LED mirror and unique globe pendants, this space is extremely unique. To enhance it all, and give a nod to the wood throughout the rest of the home, the nickel and walnut Frank Lloyd Wright inspired faucet is the crowning jewel.
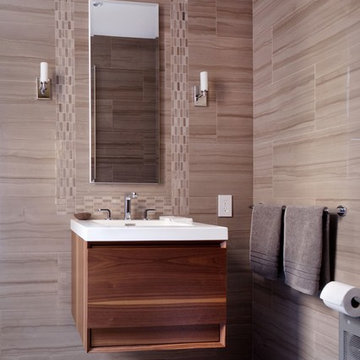
Francine Fleischer
Moderne Gästetoilette mit flächenbündigen Schrankfronten, beigen Fliesen, grauen Fliesen, Porzellanfliesen, Mosaik-Bodenfliesen, integriertem Waschbecken, hellbraunen Holzschränken und grauem Boden in New York
Moderne Gästetoilette mit flächenbündigen Schrankfronten, beigen Fliesen, grauen Fliesen, Porzellanfliesen, Mosaik-Bodenfliesen, integriertem Waschbecken, hellbraunen Holzschränken und grauem Boden in New York
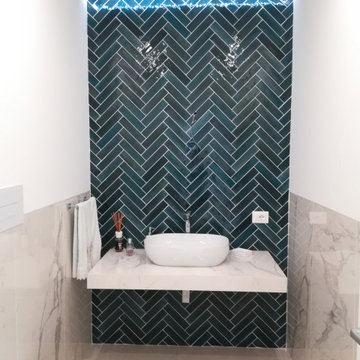
Mittelgroße Moderne Gästetoilette mit blauen Fliesen, Porzellanfliesen, weißer Wandfarbe, Porzellan-Bodenfliesen, Marmor-Waschbecken/Waschtisch, beigem Boden und schwebendem Waschtisch in Catania-Palermo
Exklusive Gästetoilette mit Porzellanfliesen Ideen und Design
2