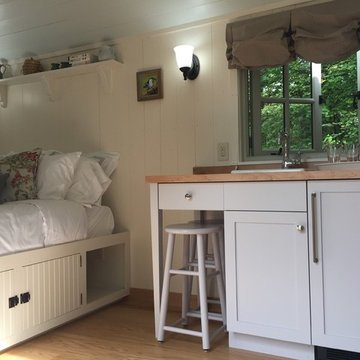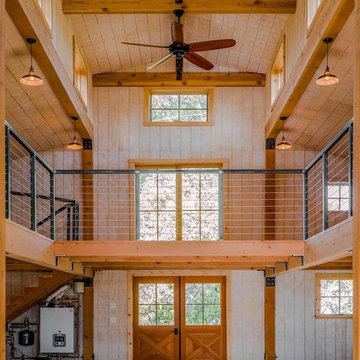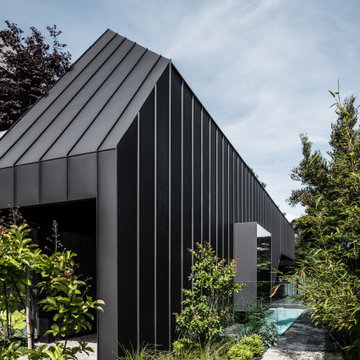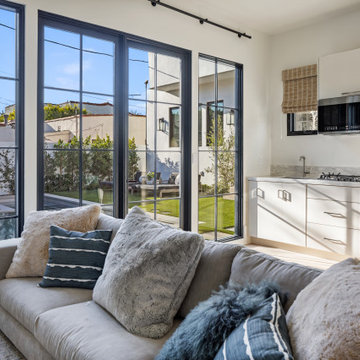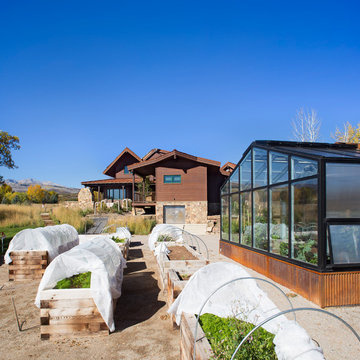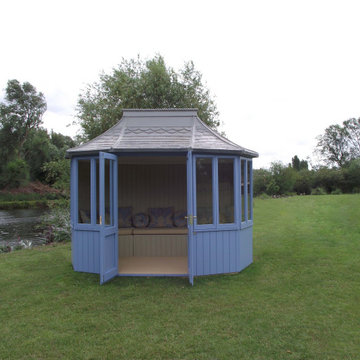Exklusive Gartenhaus Ideen und Design
Suche verfeinern:
Budget
Sortieren nach:Heute beliebt
101 – 120 von 631 Fotos
1 von 2
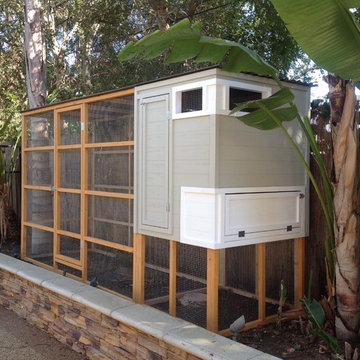
This beautiful modern style coop we built and installed has found its home in beautiful Newport Beach, CA!
It is a match to the lovely landscape design and complimentary to their house style.
Built with true construction grade materials, wood milled and planed on site for uniformity, heavily weatherproofed, 1/2" opening german aviary wire for full predator protection
Measures 11 1/2' long x 42" wide x 6' tall for full walk in access, elevated from the ground and fitted into the size of an elevated planter bed.
It is home to 4 beautiful rare and exotic chickens that we provided as well as all the necessary implements.
Features thermal composite corrugated roofing, a fold down door that doubles as a coop-to-run ramp, custom match paint scheme and more!
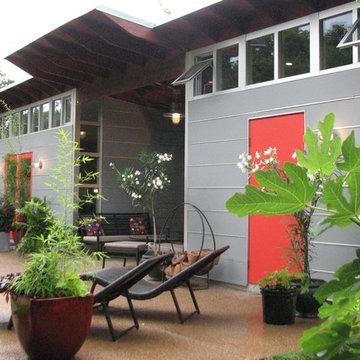
Studio Shed not only is a place to store, work, create, play...it becomes a reason to use your backyard space. Plantings, stone work, and landscaping ideas become reality.
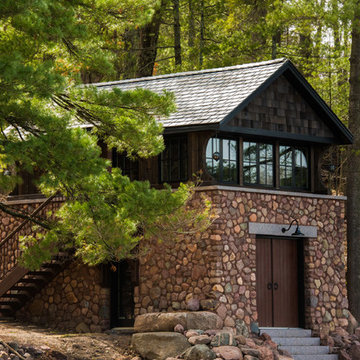
Pine Lake Boathouse
A True Legacy Property
Aulik Design Build
www.AulikDesignBuild.com
Mittelgroßes, Freistehendes Rustikales Gästehaus in Minneapolis
Mittelgroßes, Freistehendes Rustikales Gästehaus in Minneapolis
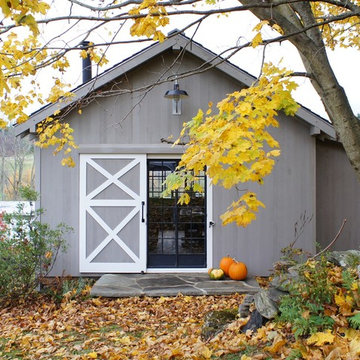
A repurposed chicken coop was transformed into a home office.
Mittelgroßes Landhausstil Gartenhaus in New York
Mittelgroßes Landhausstil Gartenhaus in New York
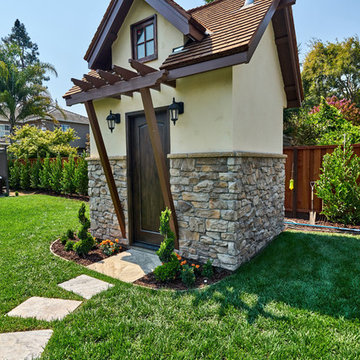
Major Remodel and Addition to a Charming French Country Style Home in Willow Glen
Architect: Robin McCarthy, Arch Studio, Inc.
Construction: Joe Arena Construction
Photography by Mark Pinkerton
Photography by Mark Pinkerton
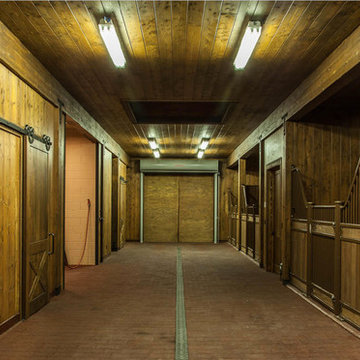
Custom Builder in Sun Valley, Idaho.
Rustic Mountain Barn built by Ketchum Custom Home Builder and General Contractor Bashista Lago Glick
Photo credit: Josh Wells
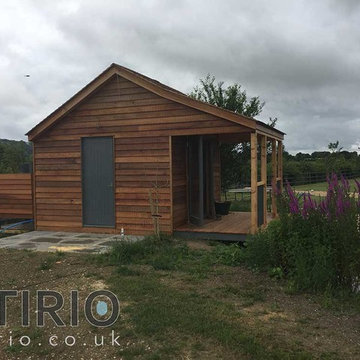
Timber frame Summer house can be used for an office or party barn. Structure made of Oak. Built on the edge of a lake with overhanging platform for fishing.
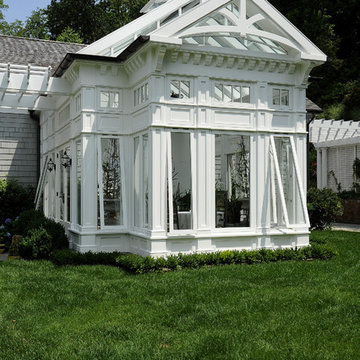
Architecture as a Backdrop for Living™
©2015 Carol Kurth Architecture, PC
www.carolkurtharchitects.com
(914) 234-2595 | Bedford, NY
Westchester Architect and Interior Designer
Photography by Peter Krupenye
Construction by Legacy Construction Northeast
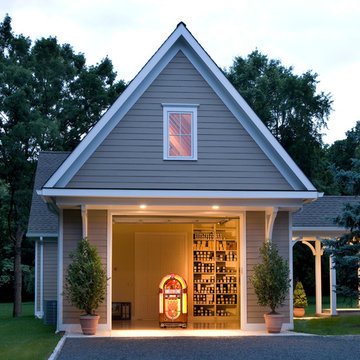
The carriage style garage door for this player piano showspace makes it easy to move the pianos in and out of the front work space.
Freistehendes, Geräumiges Klassisches Gästehaus in Sonstige
Freistehendes, Geräumiges Klassisches Gästehaus in Sonstige
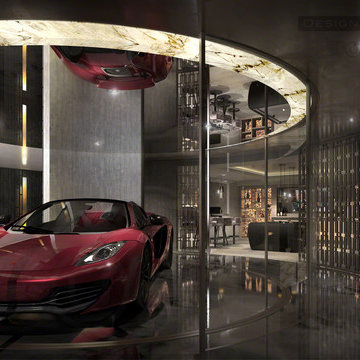
This render (CGI) shows how close our concept came to the finished reality.
Incorporating your trophy sports car on a turntable as the centre focal point to your boys den. Gentleman's club touches like antiqued metal fretwork, leather padded walls and dark smoke mirror backdrops lend a more sophisticated man cave space.
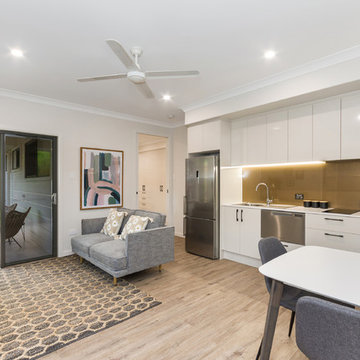
Multigenerational space connected by a shared lockable laundry.
Großes Modernes Gästehaus als Anbau in Townsville
Großes Modernes Gästehaus als Anbau in Townsville
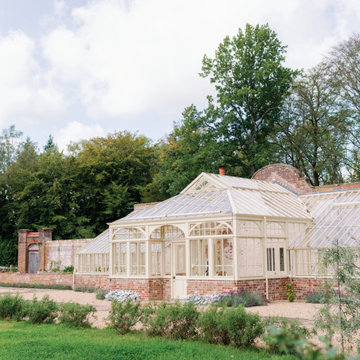
Our client had a desire to reinstate and recreate the unique wooden glasshouse that they were lucky enough to have in the grounds of their home, which they moved into around 20 years ago.
Our client decided to replace the structure in aluminium, as it is far more durable than wood, with very little maintenance.
The glasshouse no longer houses plants, but instead is available to hire for events and photoshoots. It is attached at the rear to the original wall which separates but also joins it to the original potting sheds and boiler house brickwork complex at the back, now restored and developed into beautifully furnished accommodation.
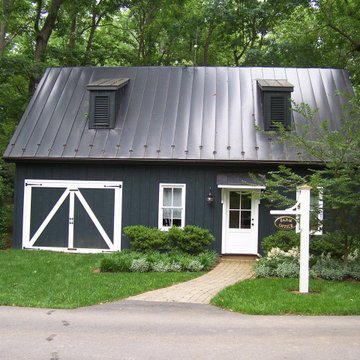
Freistehendes, Großes Klassisches Gartenhaus als Arbeitsplatz, Studio oder Werkraum in Washington, D.C.
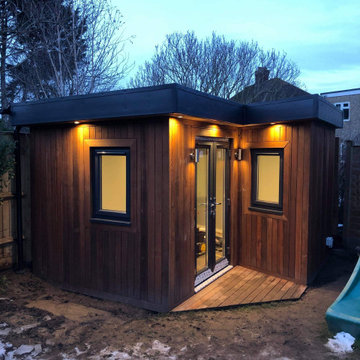
This garden building project was designed alongside our client.
All the work from groundwork, building installation, electrical work was undertaken by our team of skilled workers.
Exklusive Gartenhaus Ideen und Design
6
