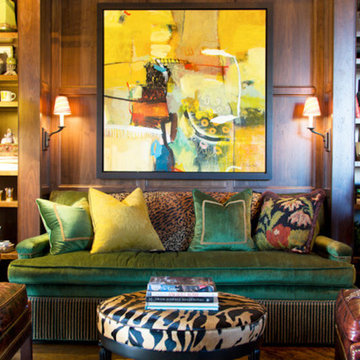Exklusive Gelbe Wohnzimmer Ideen und Design
Suche verfeinern:
Budget
Sortieren nach:Heute beliebt
1 – 20 von 321 Fotos
1 von 3

Photographer: Tom Crane
Repräsentatives, Fernseherloses, Offenes, Großes Klassisches Wohnzimmer mit beiger Wandfarbe, Teppichboden, Kamin und Kaminumrandung aus Stein in Philadelphia
Repräsentatives, Fernseherloses, Offenes, Großes Klassisches Wohnzimmer mit beiger Wandfarbe, Teppichboden, Kamin und Kaminumrandung aus Stein in Philadelphia

Großes, Offenes Modernes Wohnzimmer mit weißer Wandfarbe, hellem Holzboden und verstecktem TV in San Francisco

Photo: Amy Nowak-Palmerini
Großes, Offenes, Repräsentatives Maritimes Wohnzimmer mit weißer Wandfarbe und braunem Holzboden in Boston
Großes, Offenes, Repräsentatives Maritimes Wohnzimmer mit weißer Wandfarbe und braunem Holzboden in Boston

The living room features floor to ceiling windows with big views of the Cascades from Mt. Bachelor to Mt. Jefferson through the tops of tall pines and carved-out view corridors. The open feel is accentuated with steel I-beams supporting glulam beams, allowing the roof to float over clerestory windows on three sides.
The massive stone fireplace acts as an anchor for the floating glulam treads accessing the lower floor. A steel channel hearth, mantel, and handrail all tie in together at the bottom of the stairs with the family room fireplace. A spiral duct flue allows the fireplace to stop short of the tongue and groove ceiling creating a tension and adding to the lightness of the roof plane.
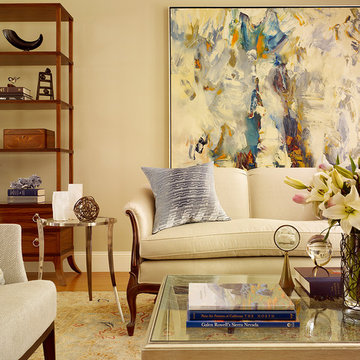
This contemporary living room features a Troscan Hyde wing chair, Matthews and Parker coffee table in an antique silver finish, fire screen and contemporary art by John DiPaolo.
Photo: Matthew Millman
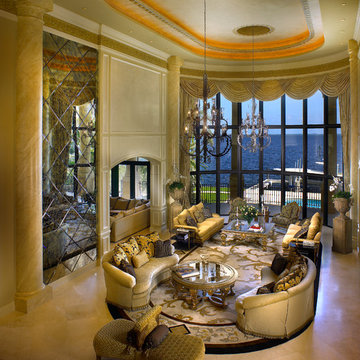
Geräumiges, Repräsentatives, Fernseherloses, Offenes Mediterranes Wohnzimmer mit beiger Wandfarbe, Porzellan-Bodenfliesen und beigem Boden in Miami

This living-dining room perfectly mixes the personalities of the two homeowners. The emerald green sofa and panelling give a traditional feel while the other homeowner loves the more modern elements such as the artwork, shelving and mounted TV making the layout work so they can watch TV from the dining table or the sofa with ease.
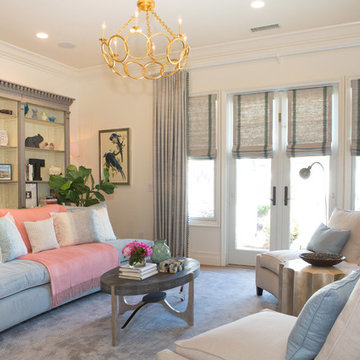
Lori Dennis Interior Design
SoCal Contractor Construction
Erika Bierman Photography
Großes, Abgetrenntes Klassisches Wohnzimmer mit weißer Wandfarbe und Teppichboden in San Diego
Großes, Abgetrenntes Klassisches Wohnzimmer mit weißer Wandfarbe und Teppichboden in San Diego

Großes, Abgetrenntes Klassisches Wohnzimmer mit blauer Wandfarbe, dunklem Holzboden, Kamin, TV-Wand, braunem Boden und vertäfelten Wänden in Paris

Kleines, Offenes Modernes Wohnzimmer mit grauer Wandfarbe, Betonboden, Kaminumrandung aus Beton und grauem Boden in New York
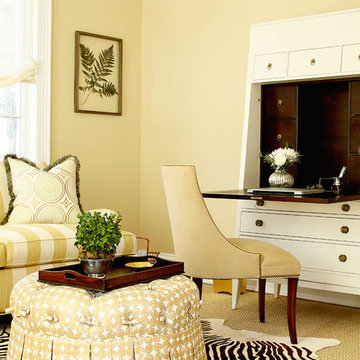
Mittelgroße, Abgetrennte, Fernseherlose Klassische Bibliothek ohne Kamin mit beiger Wandfarbe und Teppichboden in New York

Photography: César Rubio
Geräumiges Klassisches Wohnzimmer mit gelber Wandfarbe und Kamin in San Francisco
Geräumiges Klassisches Wohnzimmer mit gelber Wandfarbe und Kamin in San Francisco
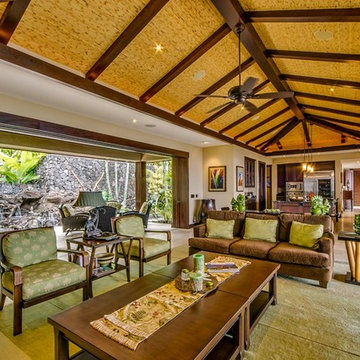
Den / Living room opens up to the kitchen and both side lanais
Geräumiges, Offenes, Repräsentatives Wohnzimmer ohne Kamin mit beiger Wandfarbe und Travertin in Hawaii
Geräumiges, Offenes, Repräsentatives Wohnzimmer ohne Kamin mit beiger Wandfarbe und Travertin in Hawaii

Family Room and open concept Kitchen
Großes, Offenes Uriges Wohnzimmer mit grüner Wandfarbe, braunem Holzboden, Kaminofen, braunem Boden, gewölbter Decke und Steinwänden in Sonstige
Großes, Offenes Uriges Wohnzimmer mit grüner Wandfarbe, braunem Holzboden, Kaminofen, braunem Boden, gewölbter Decke und Steinwänden in Sonstige

Aménagement d'une bibliothèque sur mesure dans la pièce principale.
photo@Karine Perez
http://www.karineperez.com
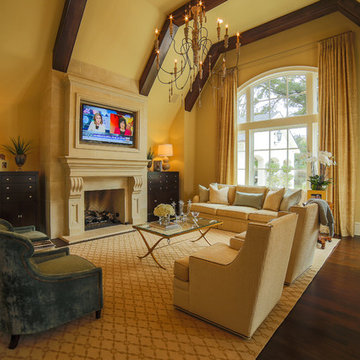
Stark carpet provides the wool carpet anchoring the room, while Councill Crafstman chests flank the fireplace produced by Franchois and Company. The fireplace projects beyond the customary with a limestone-covered wall, built out to emphasize the fireplace with the over-mantle niche made to fit the TV. Sumptuous Baker chairs were repurposed from the previous home with Jessica Charles swivel chairs and a Hickory Chair sofa completing the seating. Raw silk Schumacher fabric with a subtle panel adorn the windows.
Designed by Melodie Durham of Durham Designs & Consulting, LLC. Photo by Livengood Photographs [www.livengoodphotographs.com/design].
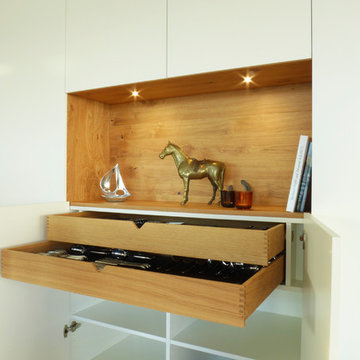
Alles gut verstaut und leicht zu erreichen, in gezinkten Schubkästen aus massiver Eiche. Diese beleuchtet Vitrine zeigt wie präzise gesetzte Akzente wie das goldbraune Holz der Eiche weiße Schrankfronten auflockern und gestalten können.

A Traditional home gets a makeover. This homeowner wanted to bring in her love of the mountains in her home. She also wanted her built-ins to express a sense of grandiose and a place to store her collection of books. So we decided to create a floor to ceiling custom bookshelves and brought in the mountain feel through the green painted cabinets and an original print of a bison from her favorite artist.
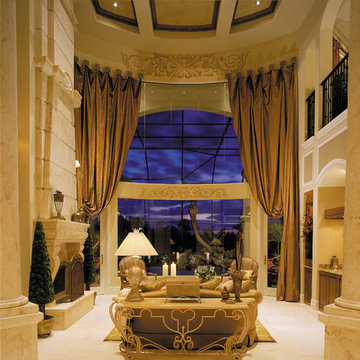
Living Room. The Sater Design Collection's luxury, European home plan "Sterling Oaks" (Plan #6914). saterdesign.com
Großes, Repräsentatives, Fernseherloses, Offenes Mediterranes Wohnzimmer mit beiger Wandfarbe, Travertin, Kamin und Kaminumrandung aus Stein in Miami
Großes, Repräsentatives, Fernseherloses, Offenes Mediterranes Wohnzimmer mit beiger Wandfarbe, Travertin, Kamin und Kaminumrandung aus Stein in Miami
Exklusive Gelbe Wohnzimmer Ideen und Design
1
