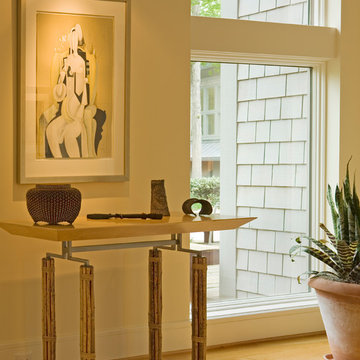Exklusive Gelber Eingang Ideen und Design
Suche verfeinern:
Budget
Sortieren nach:Heute beliebt
1 – 20 von 114 Fotos
1 von 3

Großer Klassischer Eingang mit Einzeltür, schwarzer Haustür und gelber Wandfarbe in Boston

A new arched entry was added at the original dining room location, to create an entry foyer off the main living room space. An exterior stairway (seen at left) leads to a rooftop terrace, with access to the former "Maid's Quarters", now a small yet charming guest bedroom.
Architect: Gene Kniaz, Spiral Architects;
General Contractor: Linthicum Custom Builders
Photo: Maureen Ryan Photography
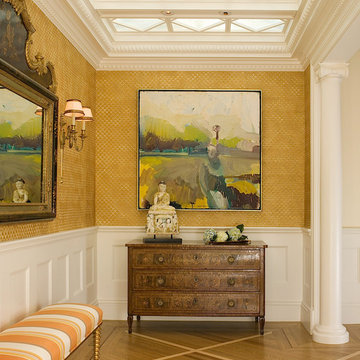
Treatment of an old, ugly skylight with custom etched glass and wood moulding. Inlaid oak accent strips in floor. Textured wall covering above wainscot. Addition of columns at entry to vestibule.
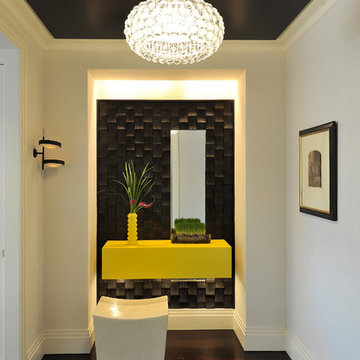
Architecture as a Backdrop for Living™
©2015 Carol Kurth Architecture, PC
www.carolkurtharchitects.com
(914) 234-2595 | Bedford, NY
Photography by Peter Krupenye
Construction by Legacy Construction Northeast
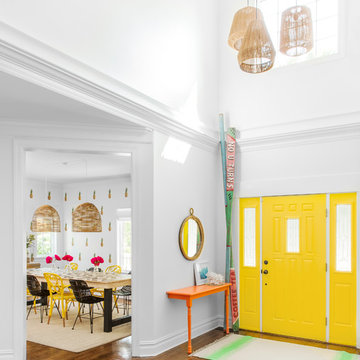
Interior Design, Interior Architecture, Custom Millwork Design, Furniture Design, Art Curation, & AV Design by Chango & Co.
Photography by Sean Litchfield
See the feature in Domino Magazine
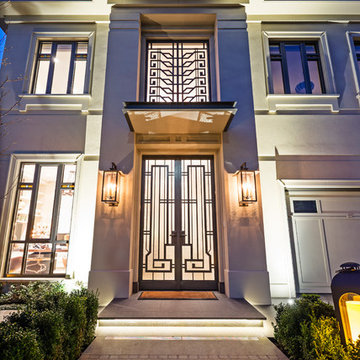
With a touch of Hollywood glamour, this grand entrance welcomes visitors. Exquisite detailing in the front door, first floor window and entrance lights offer a glimpse of the quality of finishes inside the home.
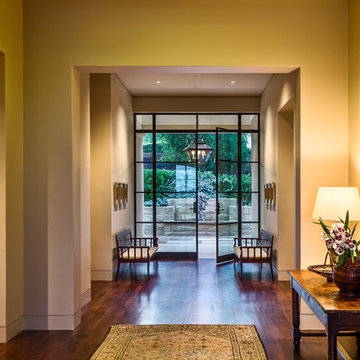
Ciro Coelho
Große Moderne Haustür mit braunem Holzboden, Doppeltür und Haustür aus Glas in Santa Barbara
Große Moderne Haustür mit braunem Holzboden, Doppeltür und Haustür aus Glas in Santa Barbara
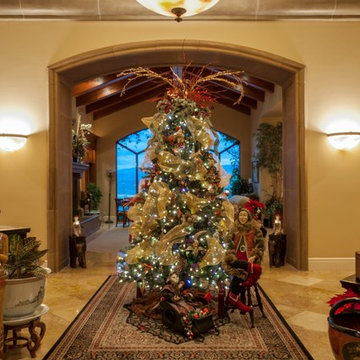
Großes Mediterranes Foyer mit beiger Wandfarbe, Marmorboden und beigem Boden in San Diego
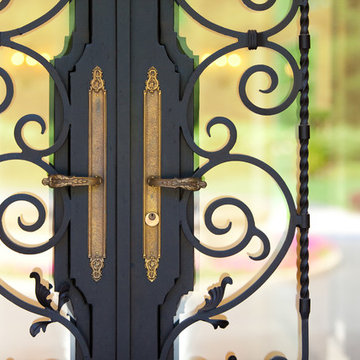
Black custom made ornate wrought iron / glass front entry door with 24k gold plated handles.
Miller + Miller Architectural Photography
Große Mediterrane Haustür in Chicago
Große Mediterrane Haustür in Chicago
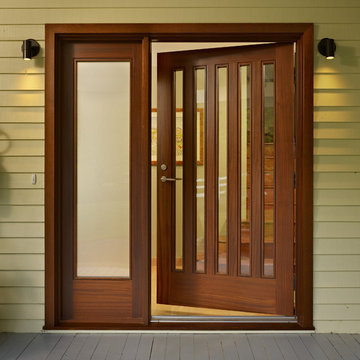
Custom glass and mahogany front door.
Moderner Eingang mit Einzeltür und dunkler Holzhaustür in Seattle
Moderner Eingang mit Einzeltür und dunkler Holzhaustür in Seattle

Stacey Zarin Goldberg
Mittelgroßes Klassisches Foyer mit weißer Wandfarbe und braunem Holzboden in Washington, D.C.
Mittelgroßes Klassisches Foyer mit weißer Wandfarbe und braunem Holzboden in Washington, D.C.

This Mill Valley residence under the redwoods was conceived and designed for a young and growing family. Though technically a remodel, the project was in essence new construction from the ground up, and its clean, traditional detailing and lay-out by Chambers & Chambers offered great opportunities for our talented carpenters to show their stuff. This home features the efficiency and comfort of hydronic floor heating throughout, solid-paneled walls and ceilings, open spaces and cozy reading nooks, expansive bi-folding doors for indoor/ outdoor living, and an attention to detail and durability that is a hallmark of how we build.
Photographer: John Merkyl Architect: Barbara Chambers of Chambers + Chambers in Mill Valley
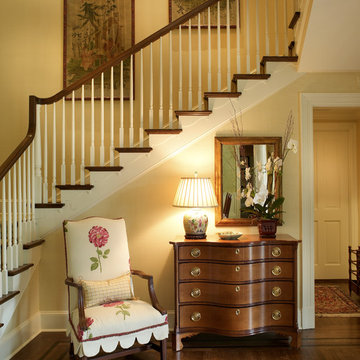
Großes Foyer mit beiger Wandfarbe und dunklem Holzboden in Jacksonville
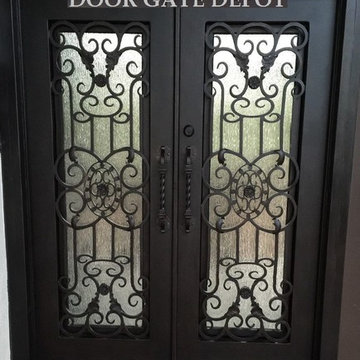
RIGHT in swing- Rain Glass, 4 Decorative handles INCLUDED
Door Specifications
1. 12 Gauge, Standard door jamb is 2” X 6” widths in 2.5 mm tube.
2. Door sheet is made of 2” X 6” 2.5 mm tube.
3. Our scroll work is hand forged using 5/8” solid iron.
4. The doors come on a pre-hung steel frame. The steel frame supports the weight on the doors and allows easy installation. The frame is equipped with mounting flanges to secure the frame into the framing with lag bolts.
5. Prior to painting, the doors are sand blasted, hot zinc coated for rust protections, then primed with a two part epoxy primer and faux painted with high quality acrylic paint, the clear-coated. Before the clear-coat application is applied the door is baked at 80 degrees for 30 minutes. This hardens the finish for maximum protection from the elements.
6. Doors are equipped with interior glass panels that open independently from the door. This feature allows for ventilation, cleaning and security by keeping the door closed and locked between homeowner and the outside party.
7. The glass comes installed and the glass frame can be prepared for either 5/16” tempered glass or 11/16” insulated tempered glass. All doors require tempered glass to insure safety code requirements.
8. All doors utilize a mortise and tendon type ball bearing hinge with grease fittings.
9. All doors come insulated with high quality foam insulation that is pumped into the jamb and also into the style of the door sheet.
10. A rubber weather stripping is used around the door frame, the glass frame. Aluminum or iron sill is included.
11. CAD drawings are created to insure that the right design size and configuration meet all the customers’ needs. Foot bolts and head bolts are used on double door units. The flush bolt is the mechanism that locks the inactive leaf of the double door unit. The head bolt locks into the top of the door frame and the foot bolt locks into the threshold/floor.
12. Doors can be manufactured to swing in or out. Arches are available in half circle, eyebrow and elliptical as well as rectangle. Our standard hardware spec is 2 1/8” boring, 5 ½” center to center and 2 ¾” backset.
For any other question please give me a call
818-633-8306
Thanks Maryam
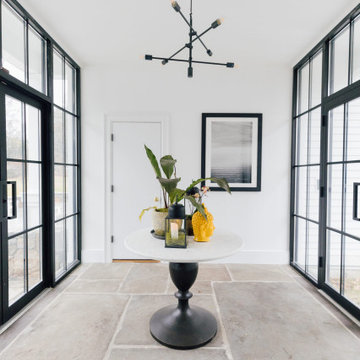
Photographs by Julia Dags | Copyright © 2020 Happily Eva After, Inc. All Rights Reserved.
Eingang mit Stauraum, weißer Wandfarbe, Doppeltür, schwarzer Haustür, grauem Boden und Betonboden in New York
Eingang mit Stauraum, weißer Wandfarbe, Doppeltür, schwarzer Haustür, grauem Boden und Betonboden in New York
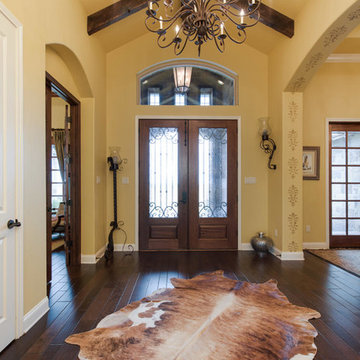
Beautiful Ranch house entry to this one story custom ranch home.
Geräumiges Rustikales Foyer mit beiger Wandfarbe, braunem Holzboden, Doppeltür und schwarzer Haustür in Austin
Geräumiges Rustikales Foyer mit beiger Wandfarbe, braunem Holzboden, Doppeltür und schwarzer Haustür in Austin
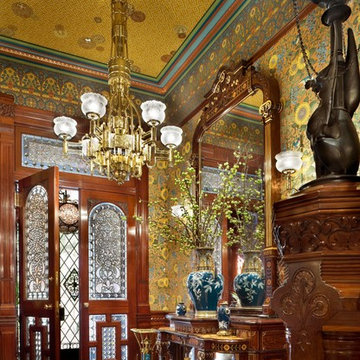
Durston Saylor
Großes Klassisches Foyer mit bunten Wänden, Doppeltür und Haustür aus Glas in New York
Großes Klassisches Foyer mit bunten Wänden, Doppeltür und Haustür aus Glas in New York
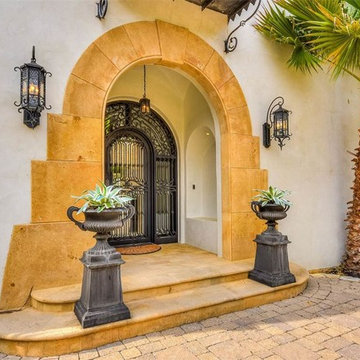
Arched front door with an inviting appearance.
Mittelgroße Mediterrane Haustür mit weißer Wandfarbe, Drehtür, schwarzer Haustür und gelbem Boden in Austin
Mittelgroße Mediterrane Haustür mit weißer Wandfarbe, Drehtür, schwarzer Haustür und gelbem Boden in Austin
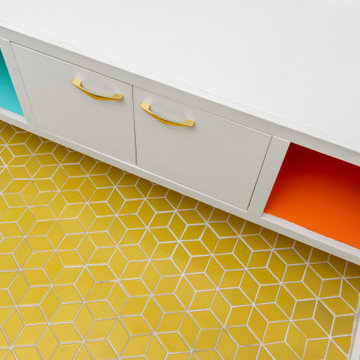
Midcentury Modern inspired new build home. Color, texture, pattern, interesting roof lines, wood, light!
Kleiner Retro Eingang mit Stauraum, weißer Wandfarbe, hellem Holzboden, Doppeltür, dunkler Holzhaustür und braunem Boden in Detroit
Kleiner Retro Eingang mit Stauraum, weißer Wandfarbe, hellem Holzboden, Doppeltür, dunkler Holzhaustür und braunem Boden in Detroit
Exklusive Gelber Eingang Ideen und Design
1
