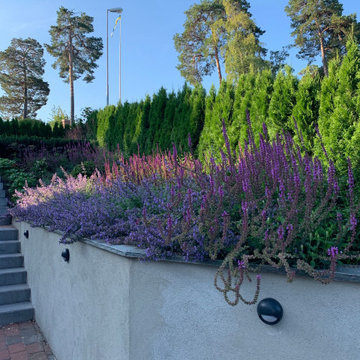Exklusive Geometrischer Garten Ideen und Design
Suche verfeinern:
Budget
Sortieren nach:Heute beliebt
161 – 180 von 4.976 Fotos
1 von 3
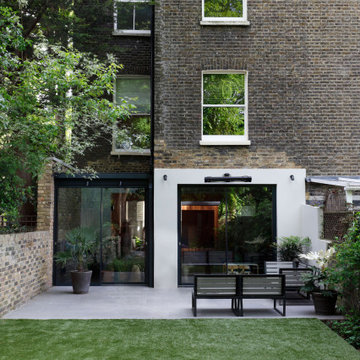
The view from the garden of the finished kitchen extension in Maida Vale, London. The open plan kitchen and dining area looks our onto the patio. Light floods in through the skylight and sliding glass doors by @maxlightltd . In the reflection of the glass you can see the garden room.
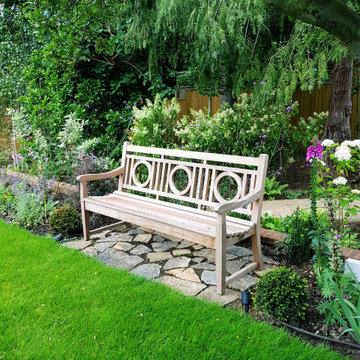
A large contemporary with a simple lay out and strong straight lines. It has two levels one the Japanese garden and top the main one facing the house.. A beautiful Iroko screen dive the two and a path creates a strong axis to be seen from the drawing room. The cherry tree border is the main feature of the garden which can be borrowed for the Japanese garden. Another simple focal point is the iroko bench which has the same circular pattern that echoes the screen
A long brick retaining wall was designed on the right side which decreases its height as it gets towards it end. There a kitchen garden was built next to the green house. Next to house there a cobble circular patio where the client likes to add their annuals and herbs for cooking.
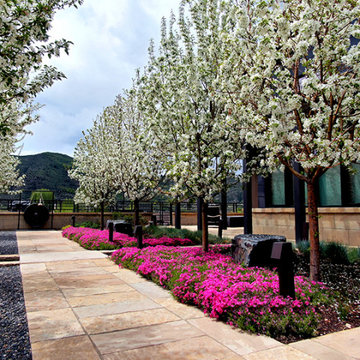
Spring blooms of crabapples and creeping phlox begin the flowering season in this zen garden.
Geometrischer, Mittelgroßer Asiatischer Garten im Frühling, hinter dem Haus mit Gehweg, direkter Sonneneinstrahlung und Natursteinplatten in Denver
Geometrischer, Mittelgroßer Asiatischer Garten im Frühling, hinter dem Haus mit Gehweg, direkter Sonneneinstrahlung und Natursteinplatten in Denver
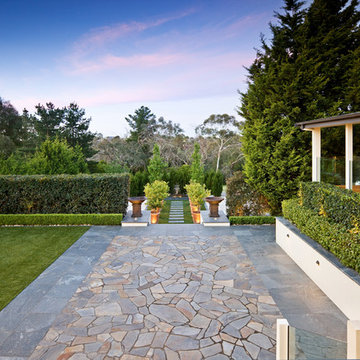
Geometrischer, Großer, Halbschattiger Moderner Garten hinter dem Haus mit Wasserspiel und Natursteinplatten in Melbourne
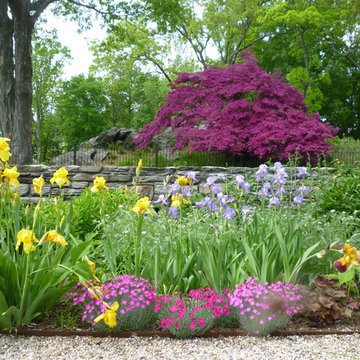
South-facing border in April with rare Azalea tree in full bloom with coordinating German Iris and Dianthus.
Susan Irving
Geräumiger, Geometrischer Klassischer Garten im Frühling, hinter dem Haus mit direkter Sonneneinstrahlung in New York
Geräumiger, Geometrischer Klassischer Garten im Frühling, hinter dem Haus mit direkter Sonneneinstrahlung in New York
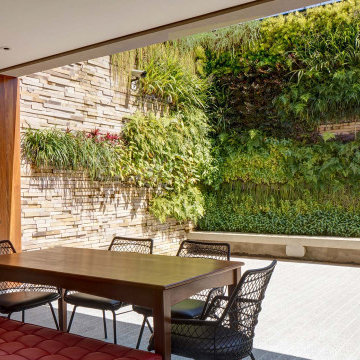
Geometrische, Kleine, Halbschattige Moderne Pflanzenwand hinter dem Haus mit Dielen in Miami
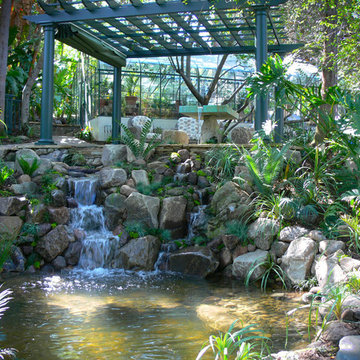
This stream and pond has the illusion of the water starting from the edge of the water table, though it is it's own self contained unit with it's own water holding tank right under the table itself.
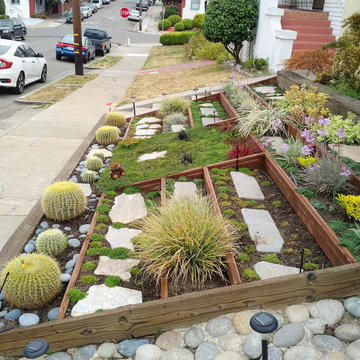
Geometrischer, Kleiner, Halbschattiger Moderner Vorgarten im Sommer mit Kübelpflanzen und Betonboden in San Francisco
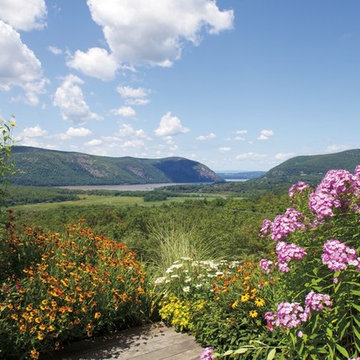
Premium Hudson Valley Vista
Geometrischer, Geräumiger Moderner Garten mit direkter Sonneneinstrahlung und Dielen in New York
Geometrischer, Geräumiger Moderner Garten mit direkter Sonneneinstrahlung und Dielen in New York
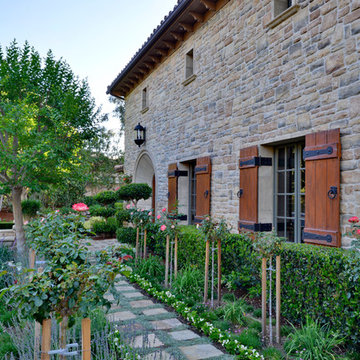
Geometrischer, Geräumiger, Halbschattiger Rustikaler Gartenweg im Frühling, neben dem Haus mit Natursteinplatten in San Diego
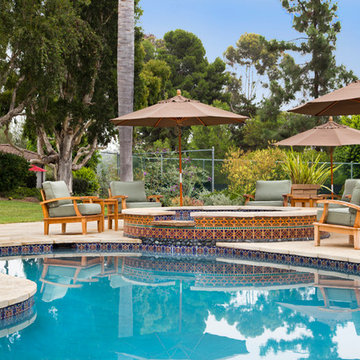
David Verdugo
Geometrischer, Großer Mediterraner Garten hinter dem Haus mit Wasserspiel, direkter Sonneneinstrahlung und Natursteinplatten in San Diego
Geometrischer, Großer Mediterraner Garten hinter dem Haus mit Wasserspiel, direkter Sonneneinstrahlung und Natursteinplatten in San Diego
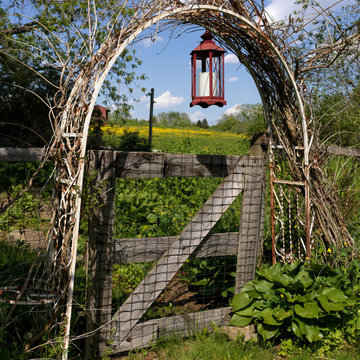
Geometrischer, Großer Landhaus Garten im Sommer, hinter dem Haus mit Blumenbeet, direkter Sonneneinstrahlung und Holzzaun in New York
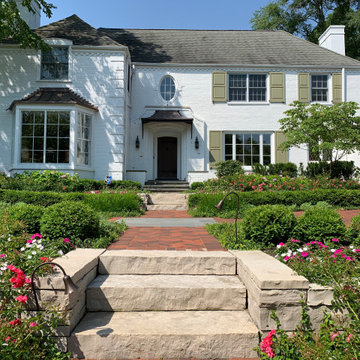
Fondulac cut stone walls and slab stone steps with clay pavers.
Großer, Halbschattiger, Geometrischer Klassischer Garten im Sommer mit Natursteinplatten in Chicago
Großer, Halbschattiger, Geometrischer Klassischer Garten im Sommer mit Natursteinplatten in Chicago
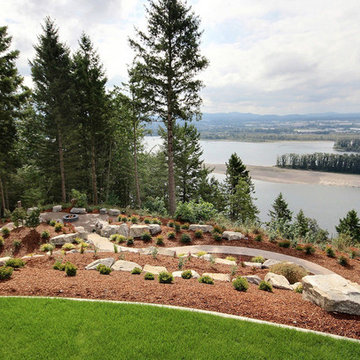
Inspired by the majesty of the Northern Lights and this family's everlasting love for Disney, this home plays host to enlighteningly open vistas and playful activity. Like its namesake, the beloved Sleeping Beauty, this home embodies family, fantasy and adventure in their truest form. Visions are seldom what they seem, but this home did begin 'Once Upon a Dream'. Welcome, to The Aurora.
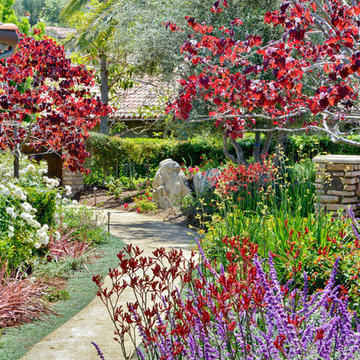
garden path
Geometrischer, Geräumiger Mediterraner Gartenweg im Frühling, hinter dem Haus mit direkter Sonneneinstrahlung und Betonboden in San Diego
Geometrischer, Geräumiger Mediterraner Gartenweg im Frühling, hinter dem Haus mit direkter Sonneneinstrahlung und Betonboden in San Diego
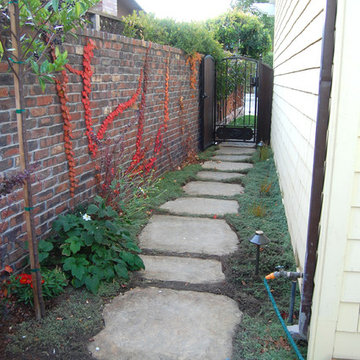
This water feature is a built in natural stone spa. The front brick wall can be used for seating at the firepit and the elevated water line gives an extra feeling of space while relaxing. The firepit is propane and is also a table for entertaining and can be turned 90 degrees for multiple entertainment set ups. The yard also features a brick wall for privacy and a secondary fitpit for wood burning.
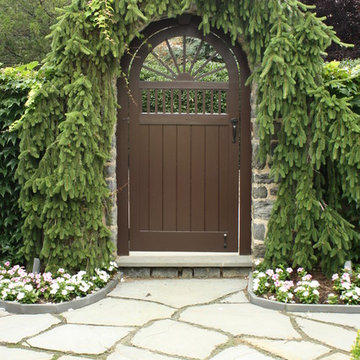
Lush landscapes enhance the stunning stonework of the home and courtyards. Sculptures and pots accent the formal garden look the homeowners were trying to capture.
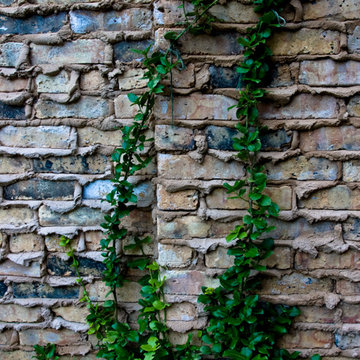
Weeping mortared joints
Geometrische, Große Klassische Gartenmauer im Sommer, hinter dem Haus mit direkter Sonneneinstrahlung und Natursteinplatten in Chicago
Geometrische, Große Klassische Gartenmauer im Sommer, hinter dem Haus mit direkter Sonneneinstrahlung und Natursteinplatten in Chicago
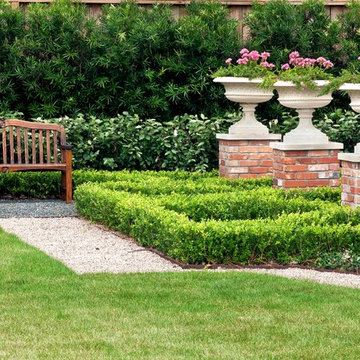
Exterior Worlds was contracted by the Bretches family of West Memorial to assist in a renovation project that was already underway. The family had decided to add on to their house and to have an outdoor kitchen constructed on the property. To enhance these new constructions, the family asked our firm to develop a formal landscaping design that included formal gardens, new vantage points, and a renovated pool that worked to center and unify the aesthetic of the entire back yard.
The ultimate goal of the project was to create a clear line of site from every vantage point of the yard. By removing trees in certain places, we were able to create multiple zones of interest that visually complimented each other from a variety of positions. These positions were first mapped out in the landscape master plan, and then connected by a granite gravel walkway that we constructed. Beginning at the entrance to the master bedroom, the walkway stretched along the perimeter of the yard and connected to the outdoor kitchen.
Another major keynote of this formal landscaping design plan was the construction of two formal parterre gardens in each of the far corners of the yard. The gardens were identical in size and constitution. Each one was decorated by a row of three limestone urns used as planters for seasonal flowers. The vertical impact of the urns added a Classical touch to the parterre gardens that created a sense of stately appeal counter punctual to the architecture of the house.
In order to allow visitors to enjoy this Classic appeal from a variety of focal points, we then added trail benches at key locations along the walkway. Some benches were installed immediately to one side of each garden. Others were placed at strategically chosen intervals along the path that would allow guests to sit down and enjoy a view of the pool, the house, and at least one of the gardens from their particular vantage point.
To centralize the aesthetic formality of the formal landscaping design, we also renovated the existing swimming pool. We replaced the old tile and enhanced the coping and water jets that poured into its interior. This allowed the swimming pool to function as a more active landscaping element that better complimented the remodeled look of the home and the new formal gardens. The redesigned path, with benches, tables, and chairs positioned at key points along its thoroughfare, helped reinforced the pool’s role as an aesthetic focal point of formal design that connected the entirety of the property into a more unified presentation of formal curb appeal.
To complete our formal landscaping design, we added accents to our various keynotes. Japanese yew hedges were planted behind the gardens for added dimension and appeal. We also placed modern sculptures in strategic points that would aesthetically balance the classic tone of the garden with the newly renovated architecture of the home and the pool. Zoysia grass was added to the edges of the gardens and pathways to soften the hard lines of the parterre gardens and walkway.
Exklusive Geometrischer Garten Ideen und Design
9
