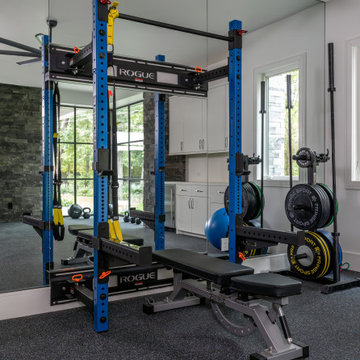Exklusive Geräumiger Fitnessraum Ideen und Design
Suche verfeinern:
Budget
Sortieren nach:Heute beliebt
21 – 40 von 231 Fotos
1 von 3
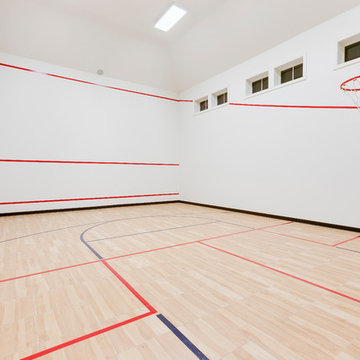
Landmark Photography - Jim Krueger
Geräumiger Klassischer Fitnessraum mit Indoor-Sportplatz, weißer Wandfarbe und Vinylboden in Minneapolis
Geräumiger Klassischer Fitnessraum mit Indoor-Sportplatz, weißer Wandfarbe und Vinylboden in Minneapolis
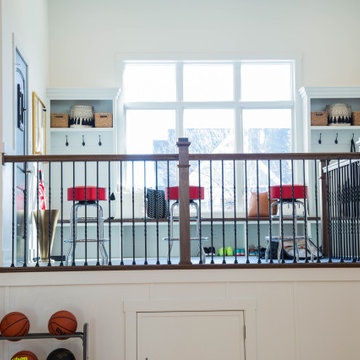
The "sky box" upper viewing area provide seating as well as built-in storage.
Geräumiger Klassischer Fitnessraum mit Indoor-Sportplatz, weißer Wandfarbe, gebeiztem Holzboden, buntem Boden und gewölbter Decke in Indianapolis
Geräumiger Klassischer Fitnessraum mit Indoor-Sportplatz, weißer Wandfarbe, gebeiztem Holzboden, buntem Boden und gewölbter Decke in Indianapolis
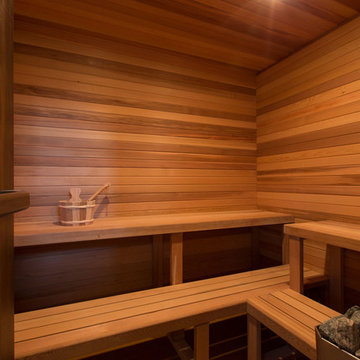
Uneek Image Photography, Regal Real Estate
Geräumiger Mediterraner Fitnessraum in Orlando
Geräumiger Mediterraner Fitnessraum in Orlando

A seamless combination of traditional with contemporary design elements. This elegant, approx. 1.7 acre view estate is located on Ross's premier address. Every detail has been carefully and lovingly created with design and renovations completed in the past 12 months by the same designer that created the property for Google's founder. With 7 bedrooms and 8.5 baths, this 7200 sq. ft. estate home is comprised of a main residence, large guesthouse, studio with full bath, sauna with full bath, media room, wine cellar, professional gym, 2 saltwater system swimming pools and 3 car garage. With its stately stance, 41 Upper Road appeals to those seeking to make a statement of elegance and good taste and is a true wonderland for adults and kids alike. 71 Ft. lap pool directly across from breakfast room and family pool with diving board. Chef's dream kitchen with top-of-the-line appliances, over-sized center island, custom iron chandelier and fireplace open to kitchen and dining room.
Formal Dining Room Open kitchen with adjoining family room, both opening to outside and lap pool. Breathtaking large living room with beautiful Mt. Tam views.
Master Suite with fireplace and private terrace reminiscent of Montana resort living. Nursery adjoining master bath. 4 additional bedrooms on the lower level, each with own bath. Media room, laundry room and wine cellar as well as kids study area. Extensive lawn area for kids of all ages. Organic vegetable garden overlooking entire property.
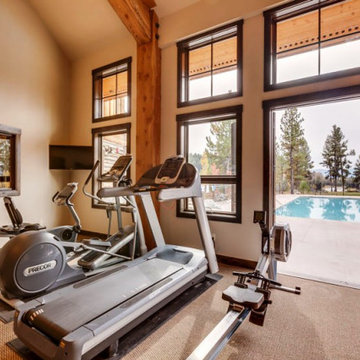
Geräumiger Uriger Kraftraum mit beiger Wandfarbe und braunem Boden in Boise
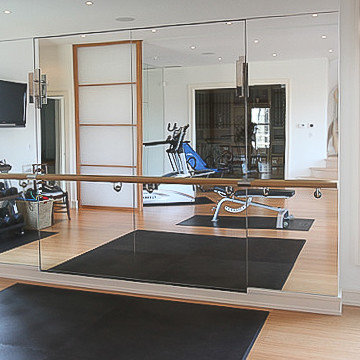
Multifunktionaler, Geräumiger Klassischer Fitnessraum mit weißer Wandfarbe und hellem Holzboden in New York
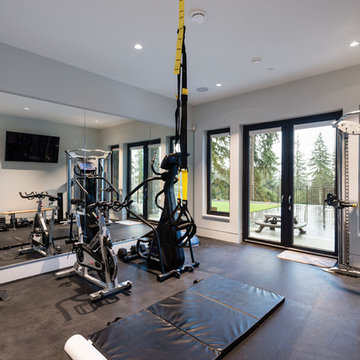
For a family that loves hosting large gatherings, this expansive home is a dream; boasting two unique entertaining spaces, each expanding onto outdoor-living areas, that capture its magnificent views. The sheer size of the home allows for various ‘experiences’; from a rec room perfect for hosting game day and an eat-in wine room escape on the lower-level, to a calming 2-story family greatroom on the main. Floors are connected by freestanding stairs, framing a custom cascading-pendant light, backed by a stone accent wall, and facing a 3-story waterfall. A custom metal art installation, templated from a cherished tree on the property, both brings nature inside and showcases the immense vertical volume of the house.
Photography: Paul Grdina
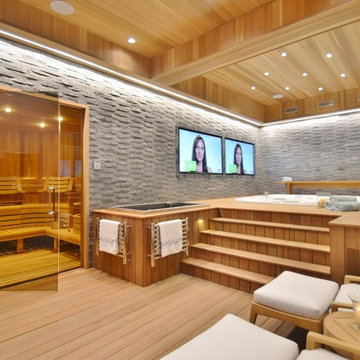
Large custom cut Finnish Sauna designed by Ocean Spray Hot Tubs and Saunas and a beautiful Hot Springs Hot Tub
Geräumiger Moderner Fitnessraum mit hellem Holzboden in New York
Geräumiger Moderner Fitnessraum mit hellem Holzboden in New York

Geräumiger Landhaus Fitnessraum mit Indoor-Sportplatz, beiger Wandfarbe, hellem Holzboden und beigem Boden in Salt Lake City
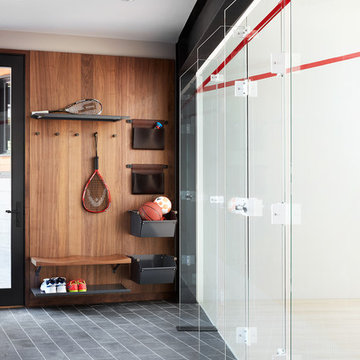
Photo: Lisa Petrole
Geräumiger Moderner Fitnessraum mit Indoor-Sportplatz, weißer Wandfarbe und schwarzem Boden in San Francisco
Geräumiger Moderner Fitnessraum mit Indoor-Sportplatz, weißer Wandfarbe und schwarzem Boden in San Francisco
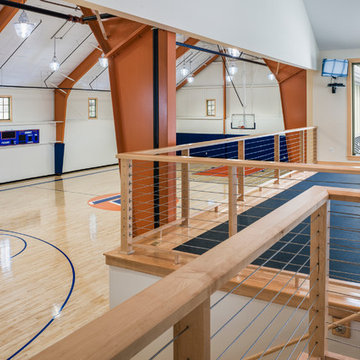
Tom Crane Photography
Geräumiger Klassischer Fitnessraum mit Indoor-Sportplatz, weißer Wandfarbe und hellem Holzboden in Philadelphia
Geräumiger Klassischer Fitnessraum mit Indoor-Sportplatz, weißer Wandfarbe und hellem Holzboden in Philadelphia
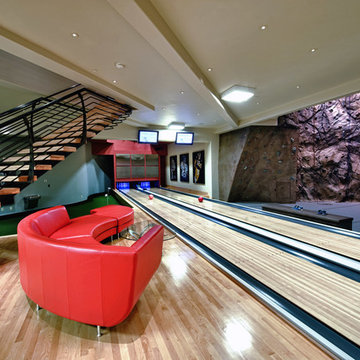
Doug Burke Photography
Geräumiger Uriger Fitnessraum mit Kletterwand, beiger Wandfarbe und hellem Holzboden in Salt Lake City
Geräumiger Uriger Fitnessraum mit Kletterwand, beiger Wandfarbe und hellem Holzboden in Salt Lake City

Home gym, basketball court, and play area.
Geräumiger Klassischer Fitnessraum mit Indoor-Sportplatz, weißer Wandfarbe, hellem Holzboden und beigem Boden in Detroit
Geräumiger Klassischer Fitnessraum mit Indoor-Sportplatz, weißer Wandfarbe, hellem Holzboden und beigem Boden in Detroit
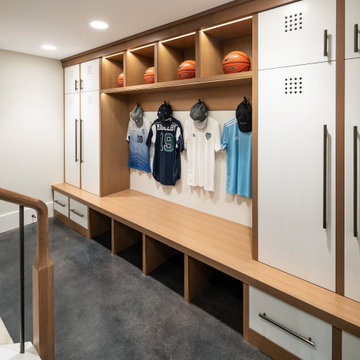
Geräumiger Landhaus Fitnessraum mit Indoor-Sportplatz, beiger Wandfarbe, hellem Holzboden und beigem Boden in Salt Lake City
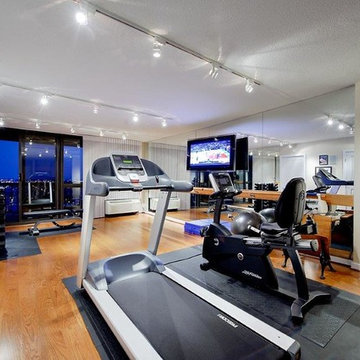
Paul S. Bartholomew
Multifunktionaler, Geräumiger Moderner Fitnessraum mit grauer Wandfarbe und braunem Holzboden in Philadelphia
Multifunktionaler, Geräumiger Moderner Fitnessraum mit grauer Wandfarbe und braunem Holzboden in Philadelphia
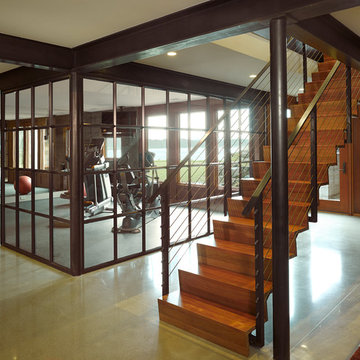
Natural light streams in everywhere through abundant glass, giving a 270 degree view of the lake. Reflecting straight angles of mahogany wood broken by zinc waves, this home blends efficiency with artistry.
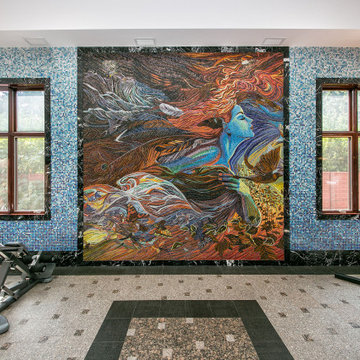
Multifunktionaler, Geräumiger Fitnessraum mit blauer Wandfarbe, Marmorboden und buntem Boden in Seattle
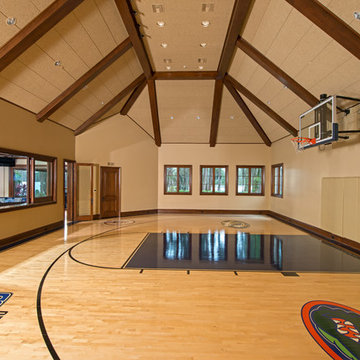
Geräumiger Klassischer Fitnessraum mit Indoor-Sportplatz, beiger Wandfarbe, braunem Holzboden und beigem Boden in Orlando
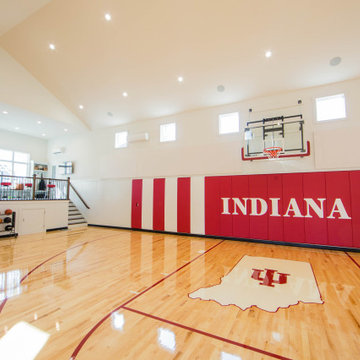
Hoosier Hysteria is alive and well as shown by this custom indoor basketball court. This addition incorporates a "sky box" upper viewing area as well as a gathering area on the main level.
Exklusive Geräumiger Fitnessraum Ideen und Design
2
