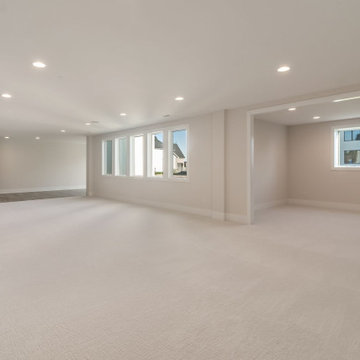Exklusive Geräumiger Keller Ideen und Design
Suche verfeinern:
Budget
Sortieren nach:Heute beliebt
1 – 20 von 762 Fotos
1 von 3

This Transitional Basement Features a wet bar with full size refrigerator, guest suite with full bath, and home gym area. The homeowners wanted a coastal feel for their space and bathroom since it will be right off of their pool.

Geräumiges Modernes Souterrain mit beiger Wandfarbe, braunem Holzboden und braunem Boden in Kansas City

Interior Design, Interior Architecture, Construction Administration, Custom Millwork & Furniture Design by Chango & Co.
Photography by Jacob Snavely
Geräumiges Klassisches Untergeschoss mit grauer Wandfarbe, dunklem Holzboden und Gaskamin in New York
Geräumiges Klassisches Untergeschoss mit grauer Wandfarbe, dunklem Holzboden und Gaskamin in New York

A custom designed pool table is flanked by open back sofas, allowing guests to easy access to conversation on all sides of this open plan lower level.
Heidi Zeiger

The lower level was updated to create a light and bright space, perfect for guests.
Geräumiger Mid-Century Hochkeller mit weißer Wandfarbe, hellem Holzboden, braunem Boden und Wandpaneelen in Portland
Geräumiger Mid-Century Hochkeller mit weißer Wandfarbe, hellem Holzboden, braunem Boden und Wandpaneelen in Portland

Geräumiges Landhausstil Souterrain mit weißer Wandfarbe, Teppichboden und grauem Boden in Indianapolis
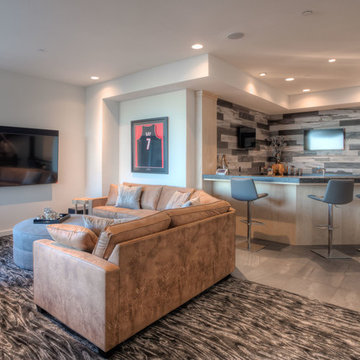
Explore 3D Virtual Tour at www.1911Highlands.com
Produced by www.RenderingSpace.com. Rendering Space provides high-end Real Estate and Property Marketing in the Pacific Northwest. We combine art with technology to provide the most visually engaging marketing available.

Geräumiges Klassisches Souterrain mit grauer Wandfarbe, hellem Holzboden, Kamin und Kaminumrandung aus Backstein in Atlanta

Lower level great room with Corrugated perforated metal ceiling
Photo by:Jeffrey Edward Tryon
Geräumiges Modernes Souterrain ohne Kamin mit weißer Wandfarbe, Teppichboden und braunem Boden in New York
Geräumiges Modernes Souterrain ohne Kamin mit weißer Wandfarbe, Teppichboden und braunem Boden in New York
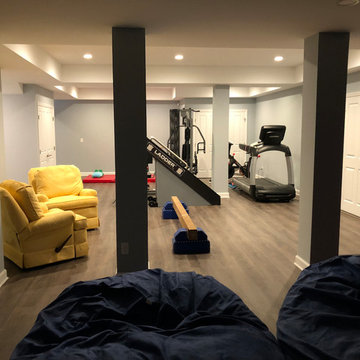
There is a space for everyone in the family in this expansive finished basement. One side of the basement houses a gym and playroom.
Geräumiges Klassisches Souterrain mit blauer Wandfarbe, Vinylboden und braunem Boden in New York
Geräumiges Klassisches Souterrain mit blauer Wandfarbe, Vinylboden und braunem Boden in New York

Geräumiger Uriger Hochkeller ohne Kamin mit blauer Wandfarbe und braunem Holzboden in Denver
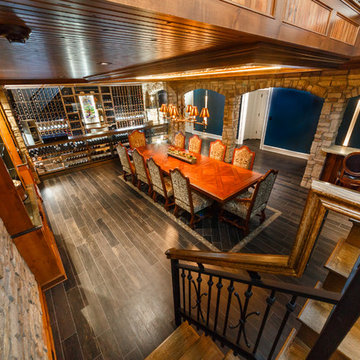
Custom seamless glass,stone, wine cellar and tasting room located in Princeton NJ. Arched cut glass entry door with ductless split cooling system and back lit stained glass panel.

The basement serves as a hang out room, and office for Malcolm. Nostalgic jerseys from Ohio State, The Saints, The Panthers and more line the walls. The main decorative wall is a span of 35 feet with a floor to ceiling white and gold wallpaper. It’s bold enough to hold up to all the wall hangings, but not too busy to distract.
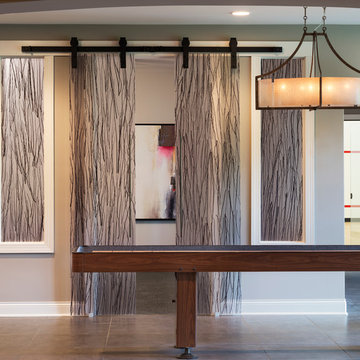
Landmark Photography - Jim Krueger
Geräumiges Klassisches Souterrain ohne Kamin mit grauer Wandfarbe und Keramikboden in Minneapolis
Geräumiges Klassisches Souterrain ohne Kamin mit grauer Wandfarbe und Keramikboden in Minneapolis

The Home Aesthetic
Geräumiges Country Souterrain mit grauer Wandfarbe, Vinylboden, Kamin, gefliester Kaminumrandung und buntem Boden in Indianapolis
Geräumiges Country Souterrain mit grauer Wandfarbe, Vinylboden, Kamin, gefliester Kaminumrandung und buntem Boden in Indianapolis

Geräumiger Rustikaler Hochkeller ohne Kamin mit blauer Wandfarbe und dunklem Holzboden in Denver

Huge basement in this beautiful home that got a face lift with new home gym/sauna room, home office, sitting room, wine cellar, lego room, fireplace and theater!
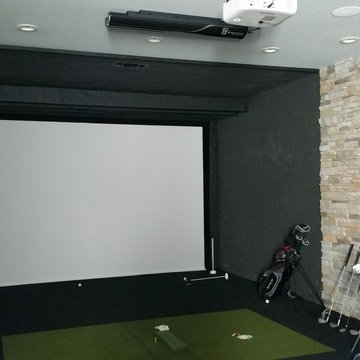
4000 sq. ft. addition with basement that contains half basketball court, golf simulator room, bar, half-bath and full mother-in-law suite upstairs
Geräumiges Klassisches Souterrain ohne Kamin mit grauer Wandfarbe und hellem Holzboden in Dallas
Geräumiges Klassisches Souterrain ohne Kamin mit grauer Wandfarbe und hellem Holzboden in Dallas
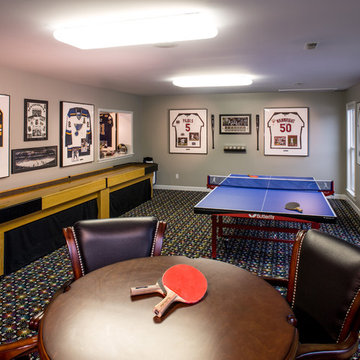
The basement of a St. Louis, Missouri split-level ranch house is remodeled for an intense focus on recreation and entertaining. Upscale and striking finishes are the backdrop for a bar, kitchenette and home theater. Other recreational delights include this game room with a shuffleboard table, ping pong table and poker table. Plenty of wall room to display the owner's sports jerseys, and a pass through to the adjacent pinball arcade.
Exklusive Geräumiger Keller Ideen und Design
1
