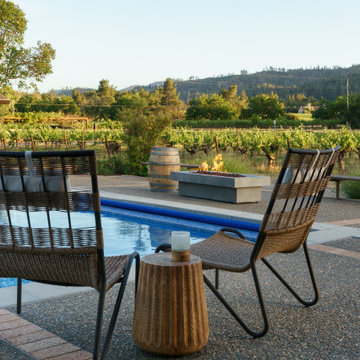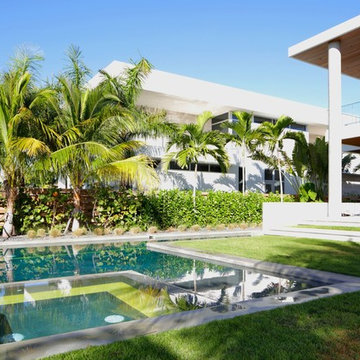Exklusive Geräumiger Pool Ideen und Design
Suche verfeinern:
Budget
Sortieren nach:Heute beliebt
141 – 160 von 6.391 Fotos
1 von 3
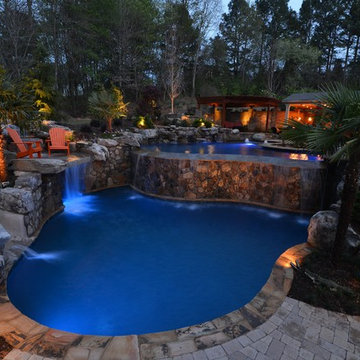
Joshua Dover
Geräumiger Uriger Infinity-Pool hinter dem Haus in individueller Form mit Pflastersteinen in Atlanta
Geräumiger Uriger Infinity-Pool hinter dem Haus in individueller Form mit Pflastersteinen in Atlanta
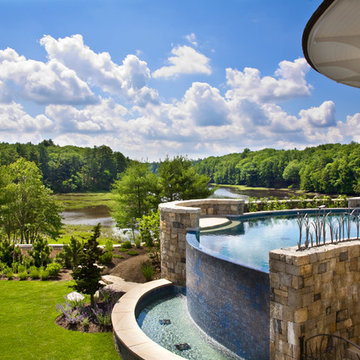
Photo Credit: Rixon Photography
Geräumiger Moderner Infinity-Pool hinter dem Haus in individueller Form mit Wasserspiel und Natursteinplatten in Boston
Geräumiger Moderner Infinity-Pool hinter dem Haus in individueller Form mit Wasserspiel und Natursteinplatten in Boston
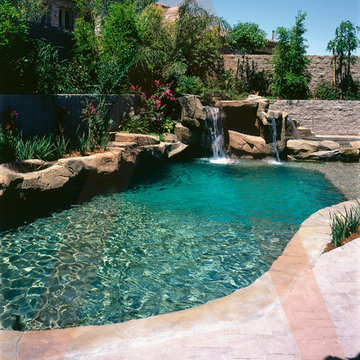
Designed by Pinnacle Architectural Studio
Geräumiger Klassischer Pool in runder Form mit Wasserspiel und Natursteinplatten in Las Vegas
Geräumiger Klassischer Pool in runder Form mit Wasserspiel und Natursteinplatten in Las Vegas
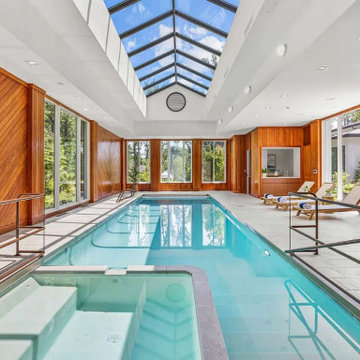
Geräumiger, Gefliester Moderner Pool in rechteckiger Form in Washington, D.C.
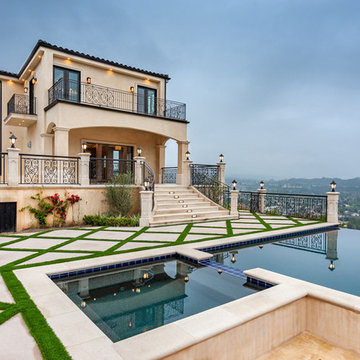
Exterior of classic contemporary residence.
Geräumiger Klassischer Pool hinter dem Haus in L-Form mit Betonboden in Los Angeles
Geräumiger Klassischer Pool hinter dem Haus in L-Form mit Betonboden in Los Angeles
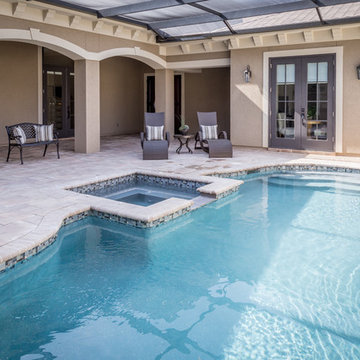
Courtyard with pool and jacuzzi. Brick pavers. French doors. Enclosed "Bird Cage" screen.
Geräumiger Moderner Pool in Nierenform mit Pflastersteinen
Geräumiger Moderner Pool in Nierenform mit Pflastersteinen
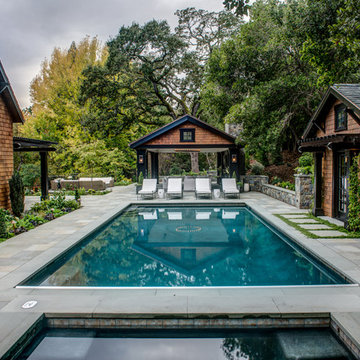
Photography by Treve Johnson
Geräumiger Klassischer Pool neben dem Haus in rechteckiger Form mit Natursteinplatten in San Francisco
Geräumiger Klassischer Pool neben dem Haus in rechteckiger Form mit Natursteinplatten in San Francisco
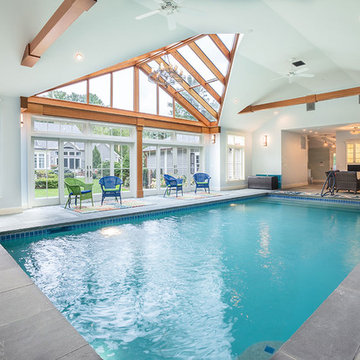
Although less common than projects from our other product lines, a Sunspace Design pool enclosure is one of the most visually impressive products we offer. This custom pool enclosure was constructed on a beautiful four acre parcel in Carlisle, Massachusetts. It is the third major project Sunspace Design has designed and constructed on this property. We had previously designed and built an orangery as a dining area off the kitchen in the main house. Our use of a mahogany wood frame and insulated glass ceiling became a focal point and ultimately a beloved space for the owners and their children to enjoy. This positive experience led to an ongoing relationship with Sunspace.
We were called in some years later as the clients were considering building an indoor swimming pool on their property. They wanted to include wood and glass in the ceiling in the same fashion as the orangery we had completed for them years earlier. Working closely with the clients, their structural engineer, and their mechanical engineer, we developed the elevations and glass roof system, steel superstructure, and a very sophisticated environment control system to properly heat, cool, and regulate humidity within the enclosure.
Further enhancements included a full bath, laundry area, and a sitting area adjacent to the pool complete with a fireplace and wall-mounted television. The magnificent interior finishes included a bluestone floor. We were especially happy to deliver this project to the client, and we believe that many years of enjoyment will be had by their friends and family in this new space.
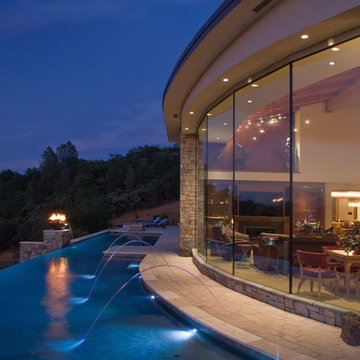
Vanishing Edge Pool with Grand Effects automated fire bowls, laminar jets, travertine coping and concrete pavers. This pool has the most gorgeous view of Mt. Shasta to the North.
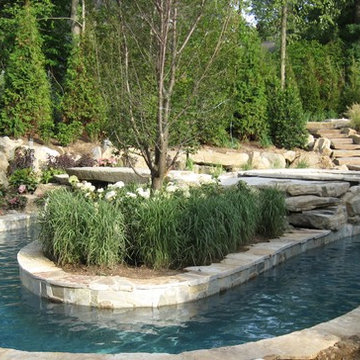
Geräumiger Klassischer Schwimmteich hinter dem Haus in individueller Form mit Wasserspiel und Natursteinplatten in New York
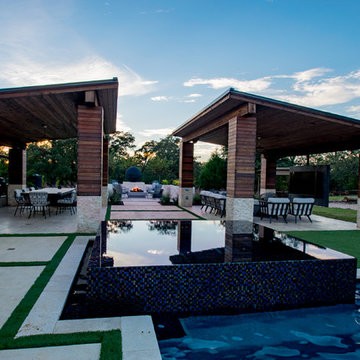
The Lightness vs Darkness theme carries throughout this project including never used materials and details to create this transitional gem in FlowerMound, TX. The axis and cross axis have stunning water and fire feature elements in the asymmetrical design. The black precise stacked slate spillway provides sound and visual effects and contrasts with the fire line burner visible from everywhere inside. This draws you out to enjoy the pool, and a lot more. The pool offered great places to hang out with the tanning ledge and built in bar stools and lots of room for the game of volleyball. The cross axis from the master bedroom draws the eye across the pool, through the black all tile vanishing edge spa, splitting the dual cabanas, through the fire pit, to gaze on the "Dark Planet" starburst light. The cabanas were divided into entertainment and dining. The graphite air slate, from Spain, covered the entertainment floating center and the cooking counter. Ivory Travertine in a stack bond pattern accented the cabanas, porch, fire pit and key areas blending with the coping and some veneers. The cabana steel roof matched the front home entry roof and helps unify the existing home with the additions. Details were important down the lighted and tiled vanishing edge channel for the spa. This project is one to be enjoyed any day of the week but it really is the shiny star every night. Project designed by Mike Farley. Photos by Mike & Laura Farley.
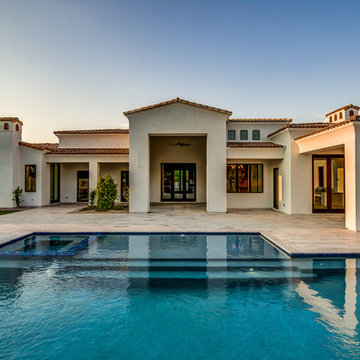
Geräumiger, Gefliester Klassischer Pool hinter dem Haus in rechteckiger Form in Phoenix
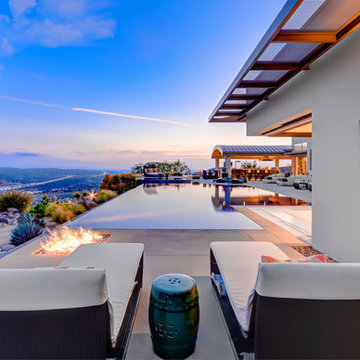
Poolside.
Photo credit: The Boutique Real Estate Group www.TheBoutiqueRE.com
Geräumiger Moderner Infinity-Pool hinter dem Haus in individueller Form mit Betonplatten in Orange County
Geräumiger Moderner Infinity-Pool hinter dem Haus in individueller Form mit Betonplatten in Orange County
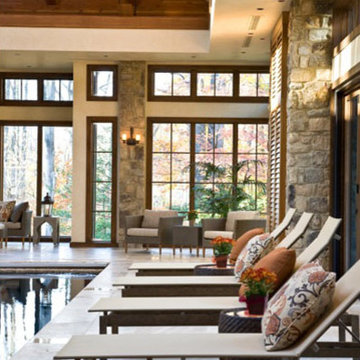
Addition to home in Potomac Maryland. Indoor pool with five lounging areas. Vaulted cieling with spot lighting. Lounge chairs with autumnal color pillows. Photographed by Gwin Hunt
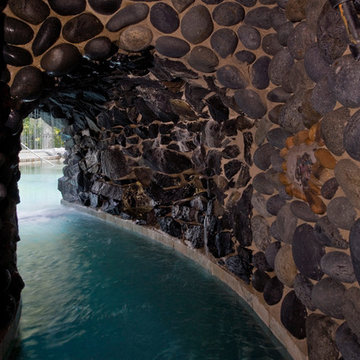
Request Free Quote
This amazing estate project has so many features it is quite difficult to list all of them. Set on 150 Acres, this sprawling project features an Indoor Oval Pool that connects to an outdoor swimming pool with a 65'0" lap lane. The pools are connected by a moveable swimming pool door that actuates with the turn of a key. The indoor pool house also features an indoor spa and baby pool, and is crowned at one end by a custom Oyster Shell. The Indoor sauna is connected to both main pool sections, and is accessible from the outdoor pool underneath the swim-up grotto and waterfall. The 25'0" vanishind edge is complemented by the hand-made ceramic tiles and fire features on the outdoor pools. Outdoor baby pool and spa complete the vessel count. Photos by Outvision Photography
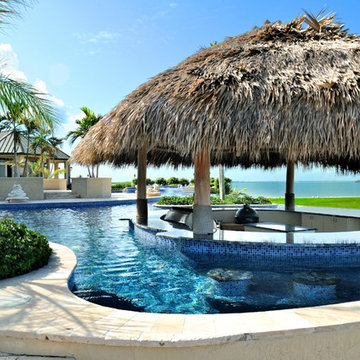
For the sun and fun seekers there is a pool with a tropical reef mosaic pattern made up of handmade glass tile and swim up bar.
Geräumiger, Gefliester Infinity-Pool hinter dem Haus in individueller Form mit Wasserspiel in Miami
Geräumiger, Gefliester Infinity-Pool hinter dem Haus in individueller Form mit Wasserspiel in Miami
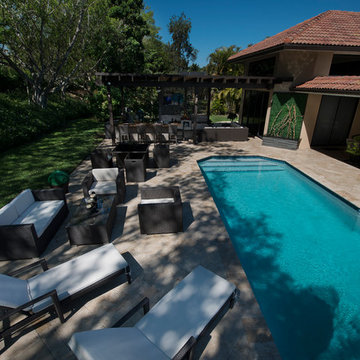
A complete contemporary backyard project was taken to another level of design. This amazing backyard was completed in the beginning of 2013 in Weston, Florida.
The project included an Outdoor Kitchen with equipment by Lynx, and finished with Emperador Light Marble and a Spanish stone on walls. Also, a 32” X 16” wooden pergola attached to the house with a customized wooden wall for the TV on a structured bench with the same finishes matching the Outdoor Kitchen. The project also consist of outdoor furniture by The Patio District, pool deck with gold travertine material, and an ivy wall with LED lights and custom construction with Black Absolute granite finish and grey stone on walls.
For more information regarding this or any other of our outdoor projects please visit our web-sight at www.luxapatio.com where you may also shop online at www.luxapatio/Online-Store.html. Our showroom is located in the Doral Design District at 3305 NW 79 Ave Miami FL. 33122 or contact us at 305-477-5141.
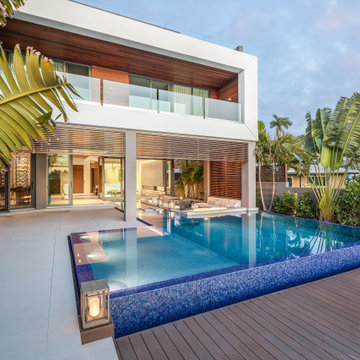
This amazing infinity-edge pool with sunken seating area, stepping stones, and firebar feature overlooks the Fort Lauderdale intracoastal and is a beautiful spectacle during the evening!
Exklusive Geräumiger Pool Ideen und Design
8
