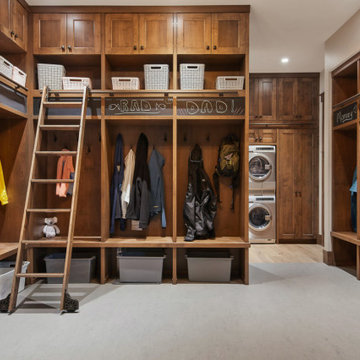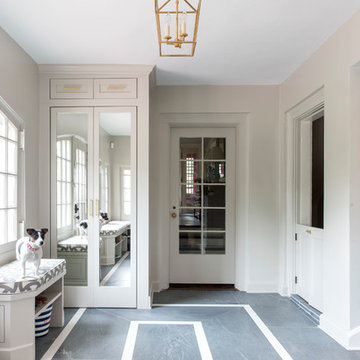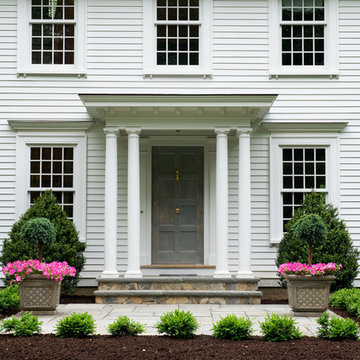Exklusive Großer Eingang Ideen und Design
Suche verfeinern:
Budget
Sortieren nach:Heute beliebt
81 – 100 von 5.676 Fotos
1 von 3

Große Moderne Haustür mit beiger Wandfarbe, Betonboden, Drehtür, hellbrauner Holzhaustür, beigem Boden und gewölbter Decke in Orange County
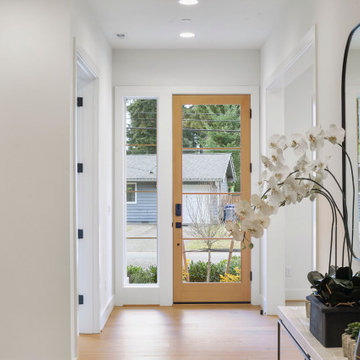
The Quinn's Entryway welcomes you with a touch of natural charm and modern sophistication. The focal point is the wooden 4-lite door, which adds warmth and character to the space. A mirror enhances the sense of openness and reflects the natural light, creating an inviting atmosphere. Light hardwood flooring complements the door and creates a seamless transition into the home. The black door hardware adds a contemporary flair and serves as a stylish accent. The Quinn's Entryway sets the tone for the rest of the home, combining elements of nature and modern design.

Großes Country Foyer mit grauer Wandfarbe, braunem Holzboden, Doppeltür, dunkler Holzhaustür, braunem Boden und Wandpaneelen in Nashville

A well designed ski in bootroom with custom millwork.
Wormwood benches, glove dryer, boot dryer, and custom equipment racks make this bootroom beautiful and functional.
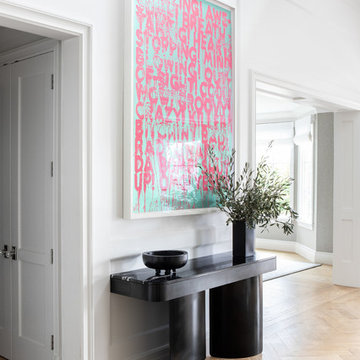
Architecture, Construction Management, Interior Design, Art Curation & Real Estate Advisement by Chango & Co.
Construction by MXA Development, Inc.
Photography by Sarah Elliott
See the home tour feature in Domino Magazine
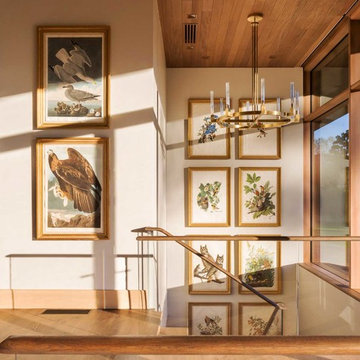
Photo: Durston Saylor
Großes Uriges Foyer mit weißer Wandfarbe, braunem Holzboden, Einzeltür und Haustür aus Glas in Atlanta
Großes Uriges Foyer mit weißer Wandfarbe, braunem Holzboden, Einzeltür und Haustür aus Glas in Atlanta
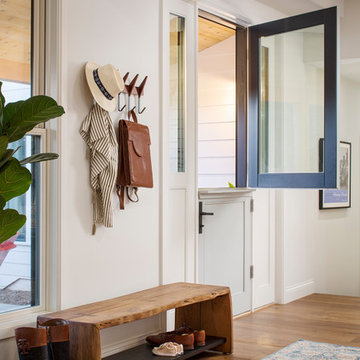
Photo courtesy of Chipper Hatter
Großes Klassisches Foyer mit weißer Wandfarbe, braunem Holzboden, Klöntür, schwarzer Haustür und braunem Boden in San Francisco
Großes Klassisches Foyer mit weißer Wandfarbe, braunem Holzboden, Klöntür, schwarzer Haustür und braunem Boden in San Francisco
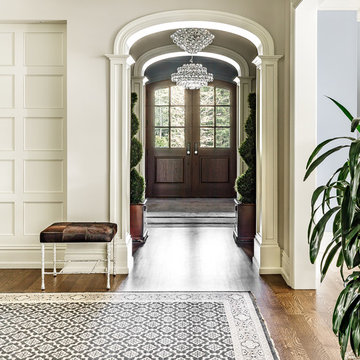
Joe Kwon Photography
Großes Klassisches Foyer mit grauer Wandfarbe, braunem Holzboden, Doppeltür, hellbrauner Holzhaustür und braunem Boden in Chicago
Großes Klassisches Foyer mit grauer Wandfarbe, braunem Holzboden, Doppeltür, hellbrauner Holzhaustür und braunem Boden in Chicago

John Siemering Homes. Custom Home Builder in Austin, TX
Großes Rustikales Foyer mit brauner Wandfarbe, dunklem Holzboden, braunem Boden, Doppeltür und hellbrauner Holzhaustür in Austin
Großes Rustikales Foyer mit brauner Wandfarbe, dunklem Holzboden, braunem Boden, Doppeltür und hellbrauner Holzhaustür in Austin
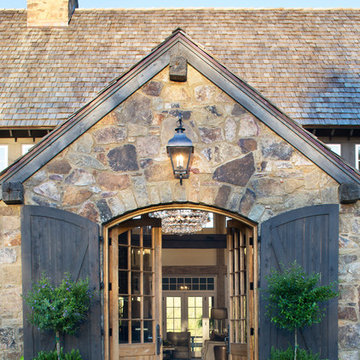
Designed to appear as a barn and function as an entertainment space and provide places for guests to stay. Once the estate is complete this will look like the barn for the property. Inspired by old stone Barns of New England we used reclaimed wood timbers and siding inside.

Tim Stone
Großes Klassisches Foyer mit beiger Wandfarbe, braunem Holzboden, Drehtür und hellbrauner Holzhaustür in Denver
Großes Klassisches Foyer mit beiger Wandfarbe, braunem Holzboden, Drehtür und hellbrauner Holzhaustür in Denver
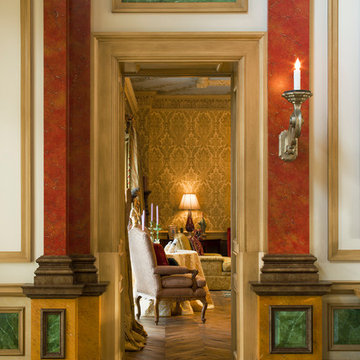
Großes Mediterranes Foyer mit weißer Wandfarbe, Travertin, Doppeltür und Haustür aus Glas in Miami
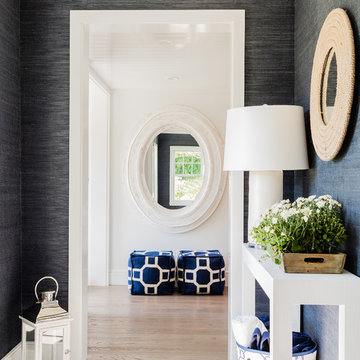
Michael Lee
Großes Maritimes Foyer mit grauer Wandfarbe und hellem Holzboden in Boston
Großes Maritimes Foyer mit grauer Wandfarbe und hellem Holzboden in Boston
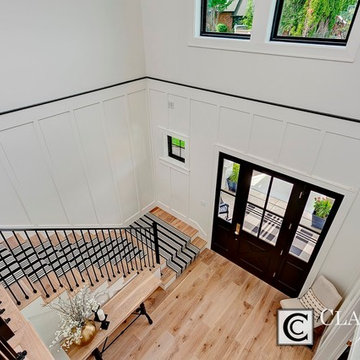
Doug Petersen Photography
Großes Country Foyer mit weißer Wandfarbe, hellem Holzboden, Einzeltür und schwarzer Haustür in Boise
Großes Country Foyer mit weißer Wandfarbe, hellem Holzboden, Einzeltür und schwarzer Haustür in Boise

These clients came to my office looking for an architect who could design their "empty nest" home that would be the focus of their soon to be extended family. A place where the kids and grand kids would want to hang out: with a pool, open family room/ kitchen, garden; but also one-story so there wouldn't be any unnecessary stairs to climb. They wanted the design to feel like "old Pasadena" with the coziness and attention to detail that the era embraced. My sensibilities led me to recall the wonderful classic mansions of San Marino, so I designed a manor house clad in trim Bluestone with a steep French slate roof and clean white entry, eave and dormer moldings that would blend organically with the future hardscape plan and thoughtfully landscaped grounds.
The site was a deep, flat lot that had been half of the old Joan Crawford estate; the part that had an abandoned swimming pool and small cabana. I envisioned a pavilion filled with natural light set in a beautifully planted park with garden views from all sides. Having a one-story house allowed for tall and interesting shaped ceilings that carved into the sheer angles of the roof. The most private area of the house would be the central loggia with skylights ensconced in a deep woodwork lattice grid and would be reminiscent of the outdoor “Salas” found in early Californian homes. The family would soon gather there and enjoy warm afternoons and the wonderfully cool evening hours together.
Working with interior designer Jeffrey Hitchcock, we designed an open family room/kitchen with high dark wood beamed ceilings, dormer windows for daylight, custom raised panel cabinetry, granite counters and a textured glass tile splash. Natural light and gentle breezes flow through the many French doors and windows located to accommodate not only the garden views, but the prevailing sun and wind as well. The graceful living room features a dramatic vaulted white painted wood ceiling and grand fireplace flanked by generous double hung French windows and elegant drapery. A deeply cased opening draws one into the wainscot paneled dining room that is highlighted by hand painted scenic wallpaper and a barrel vaulted ceiling. The walnut paneled library opens up to reveal the waterfall feature in the back garden. Equally picturesque and restful is the view from the rotunda in the master bedroom suite.
Architect: Ward Jewell Architect, AIA
Interior Design: Jeffrey Hitchcock Enterprises
Contractor: Synergy General Contractors, Inc.
Landscape Design: LZ Design Group, Inc.
Photography: Laura Hull

Martis Camp Home: Entry Way and Front Door
House built with Savant control system, Lutron Homeworks lighting and shading system. Ruckus Wireless access points. Surgex power protection. In-wall iPads control points. Remote cameras. Climate control: temperature and humidity.
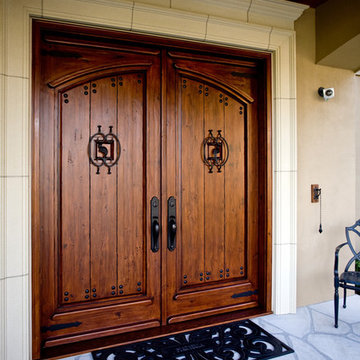
Safe and secure. When someone is at the door, the camera image appears automatically on every Control4 touch screen in the home. The homeowners can also turn on any television in the home to tilt and zoom any camera on the property. When a guest rings the doorbell, the homeowners hear it easily throughout the house speaker system.
Exklusive Großer Eingang Ideen und Design
5
