Exklusive Häuser mit grauem Dach Ideen und Design
Suche verfeinern:
Budget
Sortieren nach:Heute beliebt
61 – 80 von 2.392 Fotos
1 von 3
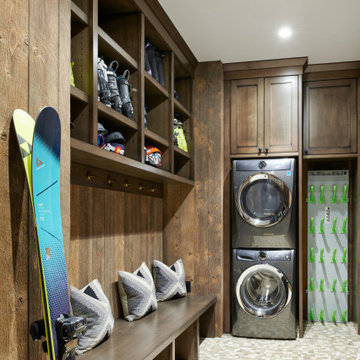
Großes, Dreistöckiges Modernes Haus mit brauner Fassadenfarbe, Satteldach, Blechdach, grauem Dach und Wandpaneelen in Sonstige
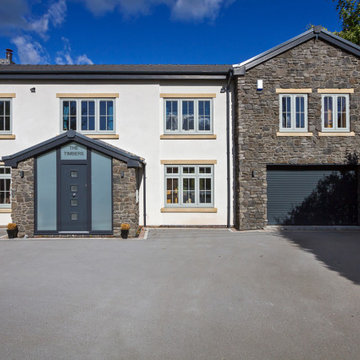
Project Completion
The property is an amazing transformation. We've taken a dark and formerly disjointed house and broken down the rooms barriers to create a light and spacious home for all the family.
Our client’s love spending time together and they now they have a home where all generations can comfortably come together under one roof.
The open plan kitchen / living space is large enough for everyone to gather whilst there are areas like the snug to get moments of peace and quiet away from the hub of the home.
We’ve substantially increased the size of the property using no more than the original footprint of the existing house. The volume gained has allowed them to create five large bedrooms, two with en-suites and a family bathroom on the first floor providing space for all the family to stay.
The home now combines bright open spaces with secluded, hidden areas, designed to make the most of the views out to their private rear garden and the landscape beyond.
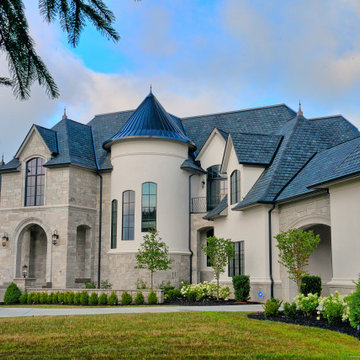
A long driveway leads you to this amazing home. It features a covered and arched entry, two front turrets and a mix of stucco and stone covers the exterior. As you drive up to the home, there is a stone arch that leads to the back where you access the garage and the carriage house.
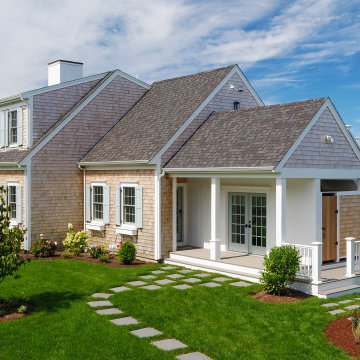
Classic Full Cape overlooking Cape Cod Bay, designed and built by /REEF
Dreistöckiges Maritimes Haus mit Schindeldach, beiger Fassadenfarbe, Satteldach und grauem Dach in Boston
Dreistöckiges Maritimes Haus mit Schindeldach, beiger Fassadenfarbe, Satteldach und grauem Dach in Boston
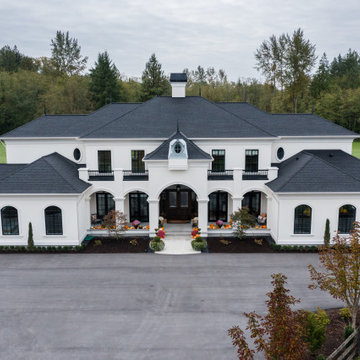
Geräumiges, Zweistöckiges Klassisches Einfamilienhaus mit weißer Fassadenfarbe, Ziegeldach und grauem Dach in Vancouver
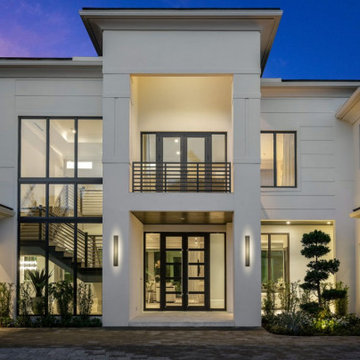
Geräumiges, Zweistöckiges Maritimes Einfamilienhaus mit Putzfassade, weißer Fassadenfarbe, Satteldach, Schindeldach und grauem Dach in Miami

The classic MCM fin details on the side yard patio had disappeared through the years and were discovered during the historic renovation process via archival photographs and renderings. They were meticulously detailed and implemented by the direction of the architect, and the character they add to the home is indisputable. While not structural, they do add both a unique design detail and shade element to the patio and help to filter the light into the home's interior. The wood cladding on the exterior of the home had been painted over through the years and was restored back to its original, natural state. Classic exterior furnishings mixed with some modern day currents help to make this a home both for entertaining or just relaxing with family.
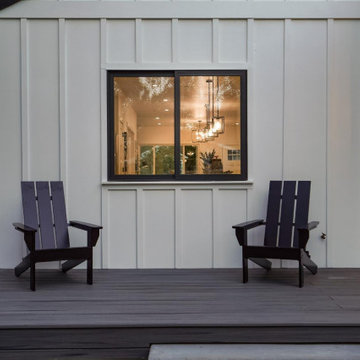
Mittelgroßes, Zweistöckiges Landhausstil Einfamilienhaus mit Mix-Fassade, weißer Fassadenfarbe, Satteldach, Blechdach, grauem Dach und Wandpaneelen in San Francisco
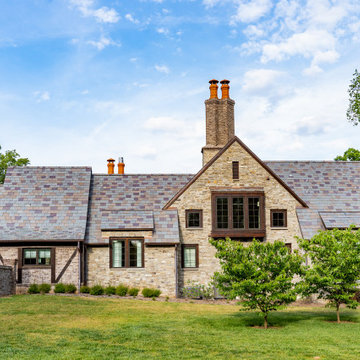
Geräumiges, Zweistöckiges Klassisches Einfamilienhaus mit Steinfassade, beiger Fassadenfarbe, Ziegeldach und grauem Dach in Sonstige
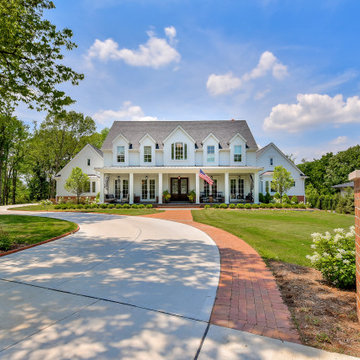
Two story modern Colonial home with large front entry porch and flanking double gables creating a private courtyard.
Großes, Zweistöckiges Klassisches Haus mit weißer Fassadenfarbe, Satteldach, Schindeldach, grauem Dach und Verschalung in Chicago
Großes, Zweistöckiges Klassisches Haus mit weißer Fassadenfarbe, Satteldach, Schindeldach, grauem Dach und Verschalung in Chicago
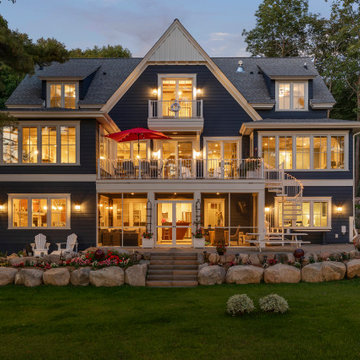
This expansive lake home sits on a beautiful lot with south western exposure. Hale Navy and White Dove are a stunning combination with all of the surrounding greenery. Marvin Windows were used throughout the home.
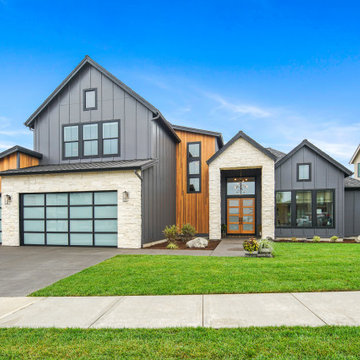
Square Feet: 4,243
Bedrooms: 4
Bathrooms: 3.5
Garage: 3-Car
Fireplace: Indoor / Outdoor
Bonus: Outdoor Kitchen + Executive Office + Bonus Room & Wet Bar

All new design-build exterior with large cedar front porch.
Upper Arlington OH 2020
Großes, Einstöckiges Mid-Century Einfamilienhaus mit Mix-Fassade, bunter Fassadenfarbe, Satteldach, Schindeldach, grauem Dach und Wandpaneelen in Kolumbus
Großes, Einstöckiges Mid-Century Einfamilienhaus mit Mix-Fassade, bunter Fassadenfarbe, Satteldach, Schindeldach, grauem Dach und Wandpaneelen in Kolumbus
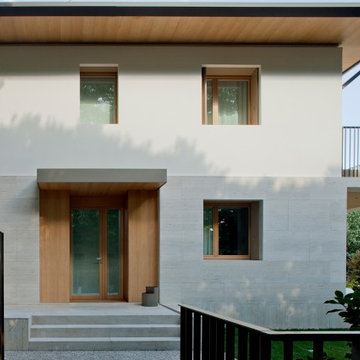
Il fronte principale
Mittelgroßes, Dreistöckiges Retro Einfamilienhaus mit Steinfassade, beiger Fassadenfarbe, Walmdach, Blechdach, grauem Dach und Verschalung in Venedig
Mittelgroßes, Dreistöckiges Retro Einfamilienhaus mit Steinfassade, beiger Fassadenfarbe, Walmdach, Blechdach, grauem Dach und Verschalung in Venedig
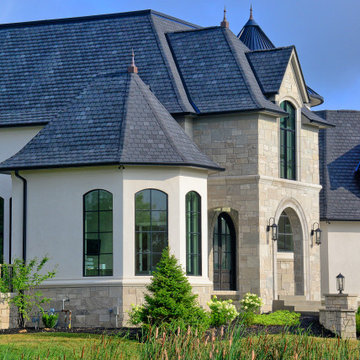
A long driveway leads you to this amazing home. It features a covered and arched entry, two front turrets and a mix of stucco and stone covers the exterior. A circular drive makes access to front entry easy for your guests. The side of the home borders a beautiful and relaxing pond.

This luxurious modern home features an elegant mix of wood, stone, and glass materials for the exterior. Large modern windows and glass garage doors contribute to the sleek design of the home.
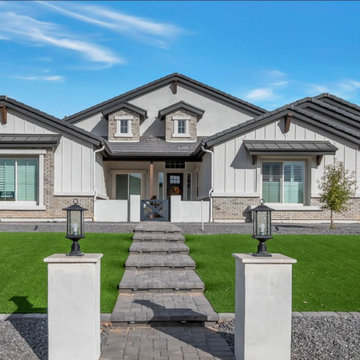
Arizona Farmhouse Architecture
Großes, Einstöckiges Country Einfamilienhaus mit Putzfassade, beiger Fassadenfarbe, Satteldach, Ziegeldach, grauem Dach und Wandpaneelen in Phoenix
Großes, Einstöckiges Country Einfamilienhaus mit Putzfassade, beiger Fassadenfarbe, Satteldach, Ziegeldach, grauem Dach und Wandpaneelen in Phoenix
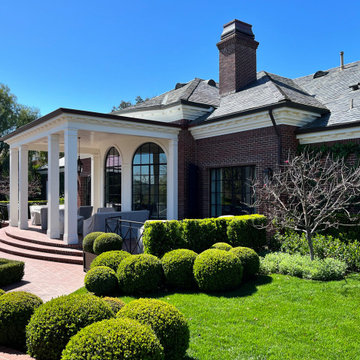
Geräumiges, Zweistöckiges Klassisches Einfamilienhaus mit Backsteinfassade, Walmdach, Ziegeldach und grauem Dach in Los Angeles
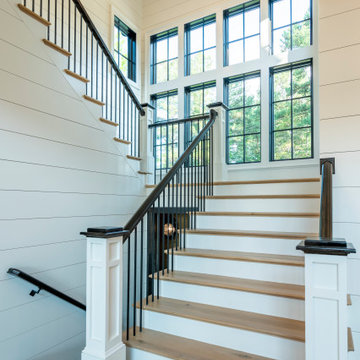
Geräumiges, Zweistöckiges Landhausstil Einfamilienhaus mit Steinfassade, grauer Fassadenfarbe, Satteldach, Misch-Dachdeckung, grauem Dach und Wandpaneelen in Charlotte
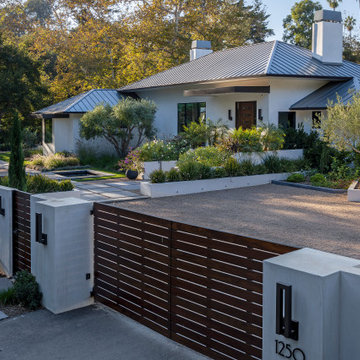
Geräumiges, Zweistöckiges Modernes Einfamilienhaus mit Putzfassade, weißer Fassadenfarbe, Walmdach, Blechdach und grauem Dach in Santa Barbara
Exklusive Häuser mit grauem Dach Ideen und Design
4