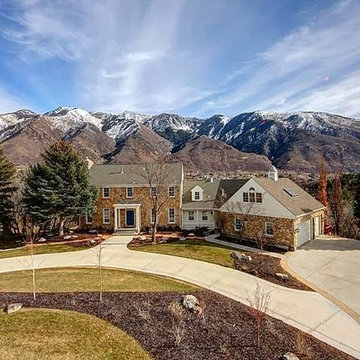Exklusive Häuser mit Halbwalmdach Ideen und Design
Suche verfeinern:
Budget
Sortieren nach:Heute beliebt
61 – 80 von 945 Fotos
1 von 3
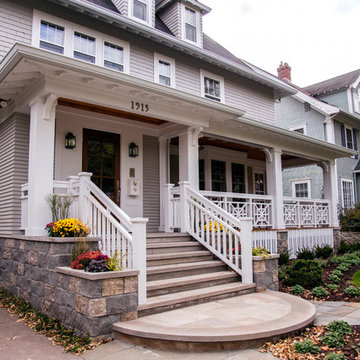
Jenna Weiler & Brit Amundson
Große, Dreistöckige Rustikale Holzfassade Haus mit grauer Fassadenfarbe und Halbwalmdach in Minneapolis
Große, Dreistöckige Rustikale Holzfassade Haus mit grauer Fassadenfarbe und Halbwalmdach in Minneapolis
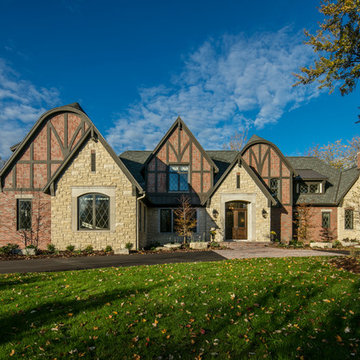
Bill Lindhout Photography
Großes, Zweistöckiges Klassisches Haus mit Backsteinfassade, roter Fassadenfarbe und Halbwalmdach in Grand Rapids
Großes, Zweistöckiges Klassisches Haus mit Backsteinfassade, roter Fassadenfarbe und Halbwalmdach in Grand Rapids
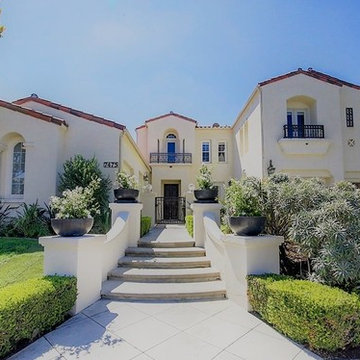
Collins Ranch Terrace Home has inviting courtyard and large, but still cozy with 4 ensuite bedrooms, and a separate wing away from the action and noise with a separate quiet home office. Master bedroom is on main floor, . Dramatic entry with 2 story rotunda.
Photos by Brandon Harris Photography
Photos by Brandon Harris
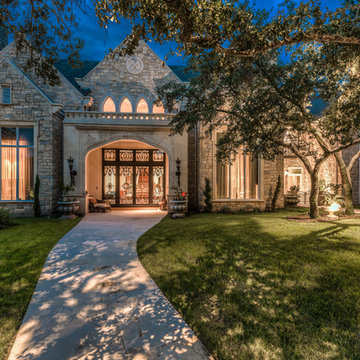
Large trees provide ample shade while walking up to the front doors.
Photo by Artist Couple
Großes, Zweistöckiges Klassisches Haus mit Steinfassade, beiger Fassadenfarbe und Halbwalmdach in Austin
Großes, Zweistöckiges Klassisches Haus mit Steinfassade, beiger Fassadenfarbe und Halbwalmdach in Austin
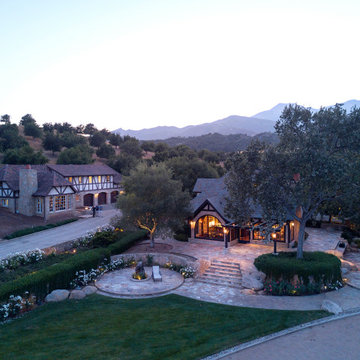
Old World European, Country Cottage. Three separate cottages make up this secluded village over looking a private lake in an old German, English, and French stone villa style. Hand scraped arched trusses, wide width random walnut plank flooring, distressed dark stained raised panel cabinetry, and hand carved moldings make these traditional farmhouse cottage buildings look like they have been here for 100s of years. Newly built of old materials, and old traditional building methods, including arched planked doors, leathered stone counter tops, stone entry, wrought iron straps, and metal beam straps. The Lake House is the first, a Tudor style cottage with a slate roof, 2 bedrooms, view filled living room open to the dining area, all overlooking the lake. The Carriage Home fills in when the kids come home to visit, and holds the garage for the whole idyllic village. This cottage features 2 bedrooms with on suite baths, a large open kitchen, and an warm, comfortable and inviting great room. All overlooking the lake. The third structure is the Wheel House, running a real wonderful old water wheel, and features a private suite upstairs, and a work space downstairs. All homes are slightly different in materials and color, including a few with old terra cotta roofing. Project Location: Ojai, California. Project designed by Maraya Interior Design. From their beautiful resort town of Ojai, they serve clients in Montecito, Hope Ranch, Malibu and Calabasas, across the tri-county area of Santa Barbara, Ventura and Los Angeles, south to Hidden Hills. Patrick Price Photo
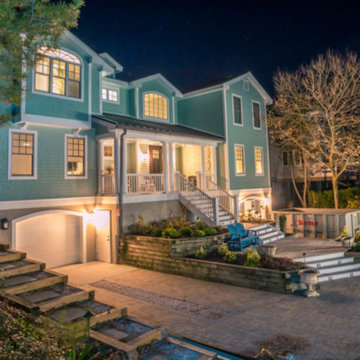
Geräumige, Dreistöckige Maritime Holzfassade Haus mit blauer Fassadenfarbe und Halbwalmdach in Orange County
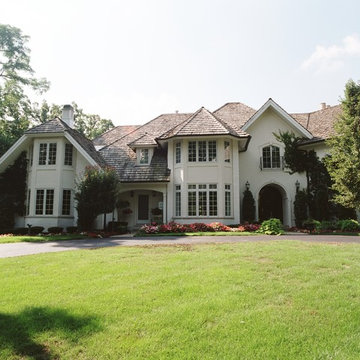
A custom home builder in Chicago's western suburbs, Summit Signature Homes, ushers in a new era of residential construction. With an eye on superb design and value, industry-leading practices and superior customer service, Summit stands alone. Custom-built homes in Clarendon Hills, Hinsdale, Western Springs, and other western suburbs.
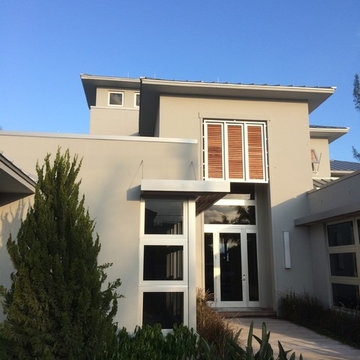
Geräumiges, Zweistöckiges Modernes Einfamilienhaus mit Lehmfassade, grauer Fassadenfarbe, Halbwalmdach und Blechdach in Miami
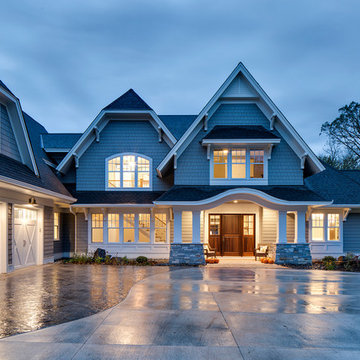
Landmark Photography
Geräumige, Zweistöckige Klassische Holzfassade Haus mit grauer Fassadenfarbe und Halbwalmdach in Minneapolis
Geräumige, Zweistöckige Klassische Holzfassade Haus mit grauer Fassadenfarbe und Halbwalmdach in Minneapolis
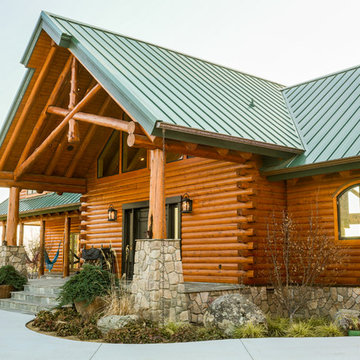
Geräumige, Zweistöckige Urige Holzfassade Haus mit brauner Fassadenfarbe und Halbwalmdach in Boston
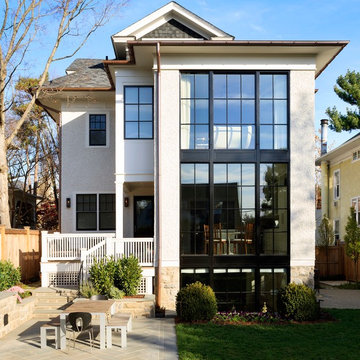
Stacy Zarin Goldberg
Geräumiges, Dreistöckiges Modernes Haus mit Putzfassade, beiger Fassadenfarbe und Halbwalmdach in Washington, D.C.
Geräumiges, Dreistöckiges Modernes Haus mit Putzfassade, beiger Fassadenfarbe und Halbwalmdach in Washington, D.C.
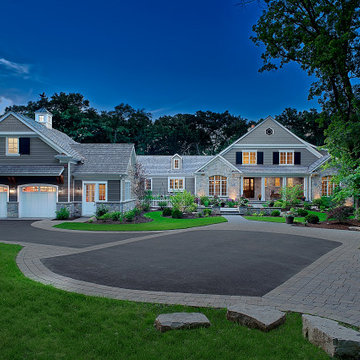
The paver driveway and provides plenty of room for guest parking and access to the 5-car garage.
Großes, Zweistöckiges Klassisches Einfamilienhaus mit grauer Fassadenfarbe, Halbwalmdach, Schindeldach und Mix-Fassade in Chicago
Großes, Zweistöckiges Klassisches Einfamilienhaus mit grauer Fassadenfarbe, Halbwalmdach, Schindeldach und Mix-Fassade in Chicago
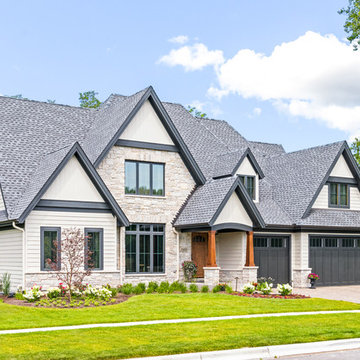
This 2 story home with a first floor Master Bedroom features a tumbled stone exterior with iron ore windows and modern tudor style accents. The Great Room features a wall of built-ins with antique glass cabinet doors that flank the fireplace and a coffered beamed ceiling. The adjacent Kitchen features a large walnut topped island which sets the tone for the gourmet kitchen. Opening off of the Kitchen, the large Screened Porch entertains year round with a radiant heated floor, stone fireplace and stained cedar ceiling. Photo credit: Picture Perfect Homes

Geräumiges, Zweistöckiges Klassisches Einfamilienhaus mit Backsteinfassade, weißer Fassadenfarbe, Halbwalmdach und Misch-Dachdeckung in Charlotte
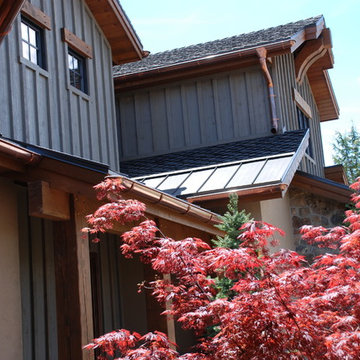
Großes, Zweistöckiges Rustikales Einfamilienhaus mit grauer Fassadenfarbe, Halbwalmdach, Schindeldach und Mix-Fassade in Salt Lake City
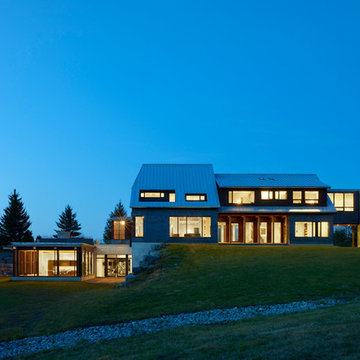
Photography: Shai Gil
Dreistöckiges, Großes Modernes Einfamilienhaus mit Mix-Fassade, grauer Fassadenfarbe und Halbwalmdach in Toronto
Dreistöckiges, Großes Modernes Einfamilienhaus mit Mix-Fassade, grauer Fassadenfarbe und Halbwalmdach in Toronto
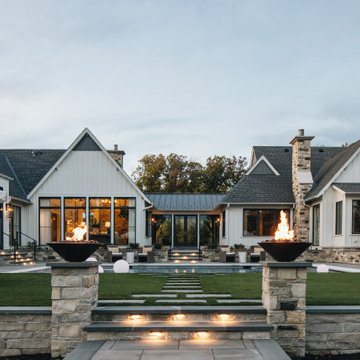
Großes, Einstöckiges Klassisches Einfamilienhaus mit weißer Fassadenfarbe, Halbwalmdach und grauem Dach in Chicago
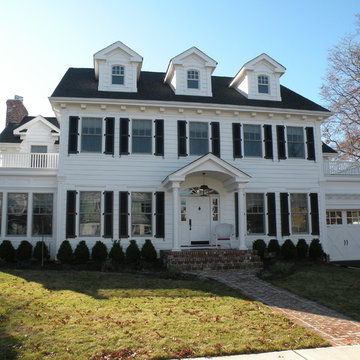
Große, Dreistöckige Klassische Holzfassade Haus mit weißer Fassadenfarbe und Halbwalmdach in New York
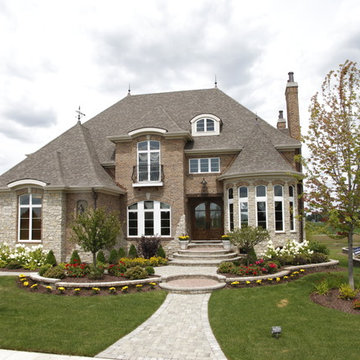
This photo was taken at DJK Custom Homes former model home in Stewart Ridge of Plainfield, Illinois.
Großes, Dreistöckiges Klassisches Haus mit Backsteinfassade, roter Fassadenfarbe und Halbwalmdach in Chicago
Großes, Dreistöckiges Klassisches Haus mit Backsteinfassade, roter Fassadenfarbe und Halbwalmdach in Chicago
Exklusive Häuser mit Halbwalmdach Ideen und Design
4
