Häuser
Suche verfeinern:
Budget
Sortieren nach:Heute beliebt
21 – 40 von 140 Fotos
1 von 3

Zweistöckiges, Geräumiges Mediterranes Einfamilienhaus mit Lehmfassade, Flachdach und pinker Fassadenfarbe in Denver
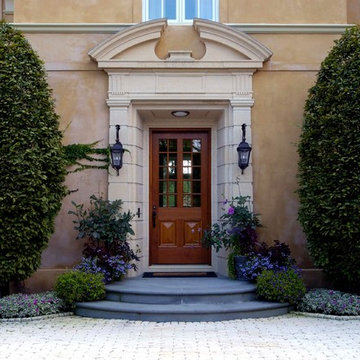
Linda Oyama Bryan
Geräumiges, Dreistöckiges Klassisches Einfamilienhaus mit Lehmfassade, gelber Fassadenfarbe, Satteldach und Ziegeldach in Chicago
Geräumiges, Dreistöckiges Klassisches Einfamilienhaus mit Lehmfassade, gelber Fassadenfarbe, Satteldach und Ziegeldach in Chicago
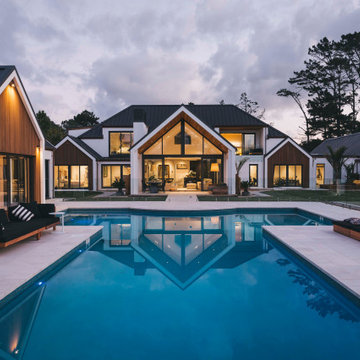
Gable roof forms connecting upper and lower level and creating dynamic proportions for modern living
Großes, Zweistöckiges Modernes Einfamilienhaus mit Lehmfassade, weißer Fassadenfarbe, Satteldach, Blechdach und schwarzem Dach in Auckland
Großes, Zweistöckiges Modernes Einfamilienhaus mit Lehmfassade, weißer Fassadenfarbe, Satteldach, Blechdach und schwarzem Dach in Auckland

The south courtyard was re-landcape with specimen cacti selected and curated by the owner, and a new hardscape path was laid using flagstone, which was a customary hardscape material used by Robert Evans. The arched window was originally an exterior feature under an existing stairway; the arch was replaced (having been removed during the 1960s), and a arched window added to "re-enclose" the space. Several window openings which had been covered over with stucco were uncovered, and windows fitted in the restored opening. The small loggia was added, and provides a pleasant outdoor breakfast spot directly adjacent to the kitchen.
Architect: Gene Kniaz, Spiral Architects
General Contractor: Linthicum Custom Builders
Photo: Maureen Ryan Photography
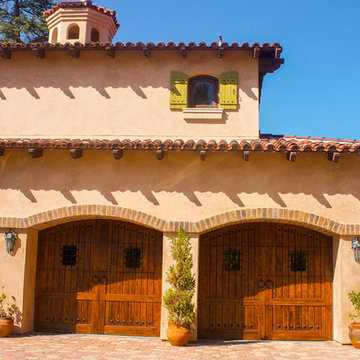
Großes, Zweistöckiges Mediterranes Einfamilienhaus mit Lehmfassade, beiger Fassadenfarbe, Satteldach und Schindeldach in Orange County
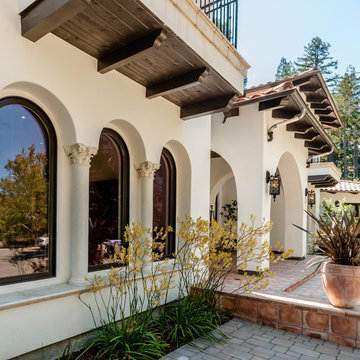
Geräumiges, Zweistöckiges Mediterranes Haus mit Lehmfassade, beiger Fassadenfarbe und Walmdach in San Francisco

An atrium had been created with the addition of a hallway during an earlier remodling project, but had existed as mostly an afterthought after its initial construction.
New larger doors and windows added both physical and visual accessibility to the space, and the installation of a wall fountain and reclaimed brick pavers allow it to serve as a visual highlight when seen from the living room as shown here.
Architect: Gene Kniaz, Spiral Architects
General Contractor: Linthicum Custom Builders
Photo: Maureen Ryan Photography
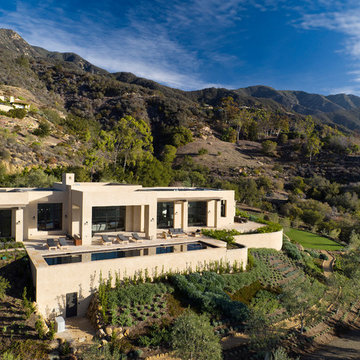
Exterior and landscaping.
Geräumiges, Einstöckiges Mediterranes Haus mit Lehmfassade, beiger Fassadenfarbe und Flachdach in Santa Barbara
Geräumiges, Einstöckiges Mediterranes Haus mit Lehmfassade, beiger Fassadenfarbe und Flachdach in Santa Barbara
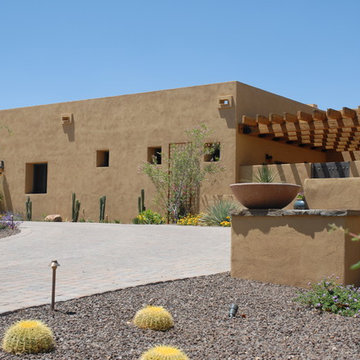
Großes, Einstöckiges Mediterranes Einfamilienhaus mit Lehmfassade, beiger Fassadenfarbe und Flachdach in Phoenix
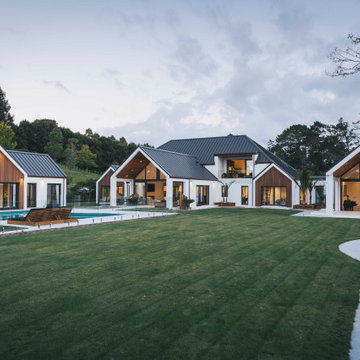
Gable roof forms connecting upper and lower level and creating dynamic proportions for modern living
Großes, Zweistöckiges Modernes Einfamilienhaus mit Lehmfassade, weißer Fassadenfarbe, Satteldach, Blechdach und schwarzem Dach in Auckland
Großes, Zweistöckiges Modernes Einfamilienhaus mit Lehmfassade, weißer Fassadenfarbe, Satteldach, Blechdach und schwarzem Dach in Auckland

Großes, Zweistöckiges Mediterranes Einfamilienhaus mit Lehmfassade, brauner Fassadenfarbe, Satteldach und Misch-Dachdeckung in Albuquerque
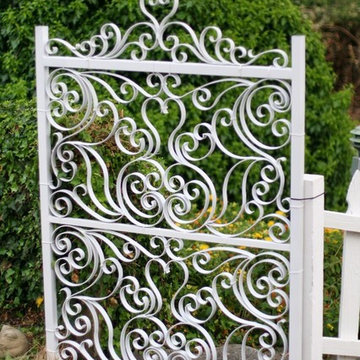
handcrafted wrought iron garden gates
Großes, Dreistöckiges Klassisches Haus mit Lehmfassade, grauer Fassadenfarbe und Flachdach in Seattle
Großes, Dreistöckiges Klassisches Haus mit Lehmfassade, grauer Fassadenfarbe und Flachdach in Seattle
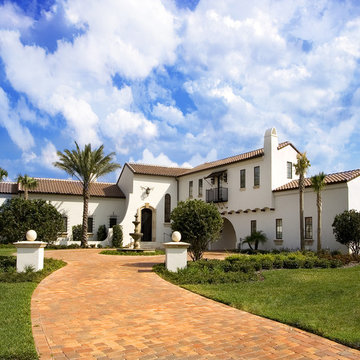
Zweistöckiges Mediterranes Einfamilienhaus mit Lehmfassade und beiger Fassadenfarbe in Orlando
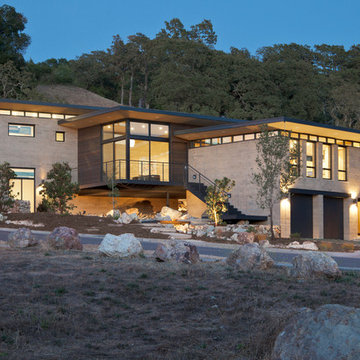
Napa Residence features a new building product - CMU with the appearance of rammed earth and half the cement. Built on a steep hillside, the steel-and-glass living space bridges across a natural gully.
Architect: Juliet Hsu, Atelier Hsu | Design-Build: Watershed Materials & Rammed Earth Works | Photographer: Mark Luthringer
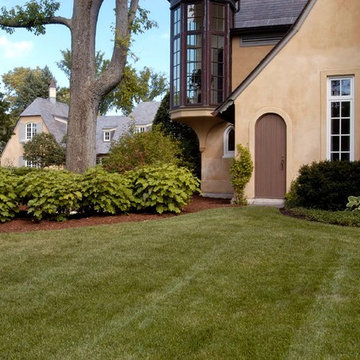
Linda Oyama Bryan
Geräumiges, Dreistöckiges Klassisches Einfamilienhaus mit Lehmfassade, gelber Fassadenfarbe, Satteldach und Ziegeldach in Chicago
Geräumiges, Dreistöckiges Klassisches Einfamilienhaus mit Lehmfassade, gelber Fassadenfarbe, Satteldach und Ziegeldach in Chicago
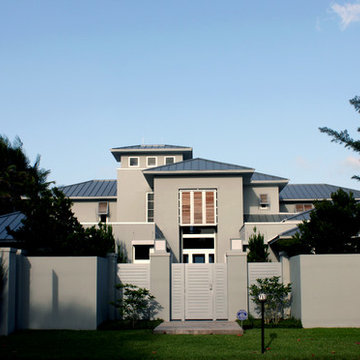
Geräumiges, Zweistöckiges Modernes Einfamilienhaus mit Lehmfassade, grauer Fassadenfarbe, Halbwalmdach und Blechdach in Miami
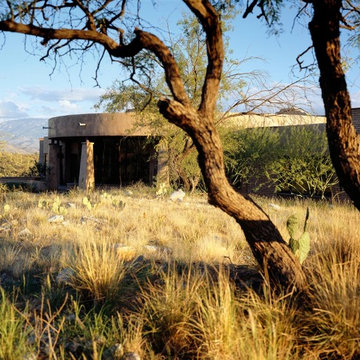
Nestled on a bluff with 180 degree views of the Santa Catalina and Rincon Mountains and overlooking Sabino and Bear Canyons in Tucson.
Photo by Ray Douglas
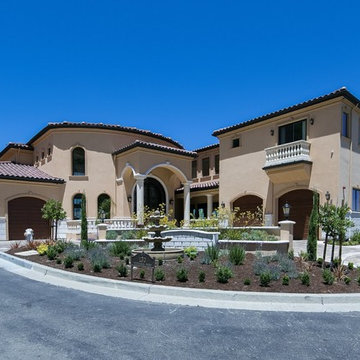
Impluvium Architecture
Location: San Ramon, CA, USA
This project was a direct referral from a friend. I was the Architect and helped coordinate with various sub-contractors. I also co-designed the project with various consultants including Interior and Landscape Design
Almost always, and in this case, I do my best to draw out the creativity of my clients, even when they think that they are not creative. This house is a perfect example of that with much of the client's vision and culture infused into the house.
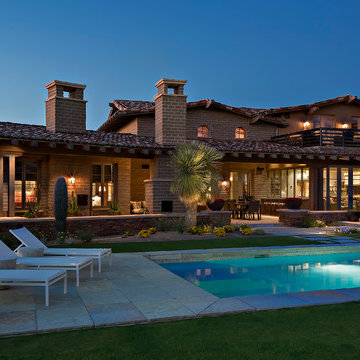
True load bearing adobe structure wiith stone site walls This ranch territorial design includes influences of the Arts & Crafts/Craftsmen style. the two level design make the property very rara to be accomplished in adobe. Thompson Photographic.com
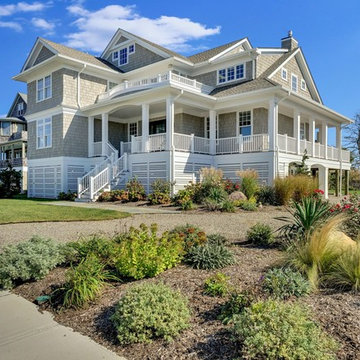
Maritimes Einfamilienhaus mit Lehmfassade, grauer Fassadenfarbe, Satteldach und Schindeldach in Sonstige
2