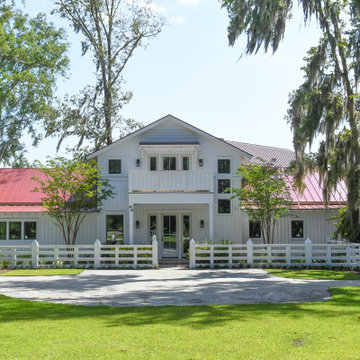Exklusive Häuser mit rotem Dach Ideen und Design
Suche verfeinern:
Budget
Sortieren nach:Heute beliebt
41 – 60 von 315 Fotos
1 von 3
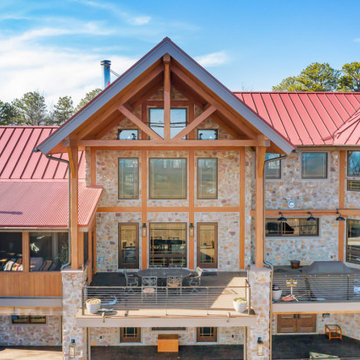
Großes, Zweistöckiges Rustikales Einfamilienhaus mit Steinfassade, Satteldach, Blechdach und rotem Dach in Washington, D.C.
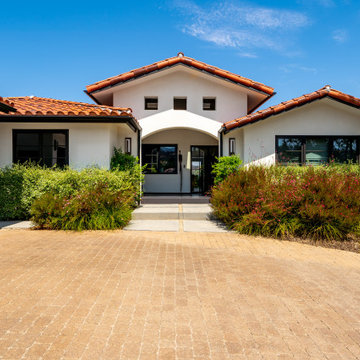
Taking in the panoramic views of this Modern Mediterranean Resort while dipping into its luxurious pool feels like a getaway tucked into the hills of Westlake Village. Although, this home wasn’t always so inviting. It originally had the view to impress guests but no space to entertain them.
One day, the owners ran into a sign that it was time to remodel their home. Quite literally, they were walking around their neighborhood and saw a JRP Design & Remodel sign in someone’s front yard.
They became our clients, and our architects drew up a new floorplan for their home. It included a massive addition to the front and a total reconfiguration to the backyard. These changes would allow us to create an entry, expand the small living room, and design an outdoor living space in the backyard. There was only one thing standing in the way of all of this – a mountain formed out of solid rock. Our team spent extensive time chipping away at it to reconstruct the home’s layout. Like always, the hard work was all worth it in the end for our clients to have their dream home!
Luscious landscaping now surrounds the new addition to the front of the home. Its roof is topped with red clay Spanish tiles, giving it a Mediterranean feel. Walking through the iron door, you’re welcomed by a new entry where you can see all the way through the home to the backyard resort and all its glory, thanks to the living room’s LaCantina bi-fold door.
A transparent fence lining the back of the property allows you to enjoy the hillside view without any obstruction. Within the backyard, a 38-foot long, deep blue modernized pool gravitates you to relaxation. The Baja shelf inside it is a tempting spot to lounge in the water and keep cool, while the chairs nearby provide another option for leaning back and soaking up the sun.
On a hot day or chilly night, guests can gather under the sheltered outdoor living space equipped with ceiling fans and heaters. This space includes a kitchen with Stoneland marble countertops and a 42-inch Hestan barbeque. Next to it, a long dining table awaits a feast. Additional seating is available by the TV and fireplace.
From the various entertainment spots to the open layout and breathtaking views, it’s no wonder why the owners love to call their home a “Modern Mediterranean Resort.”
Photographer: Andrew Orozco

Delighted to have worked along side Sida Corporation Ltd. 10 beautiful New Builds in Harlow.
Beautiful photo of the rear of 1 of the 10 properties.
Geräumiges, Dreistöckiges Modernes Einfamilienhaus mit Backsteinfassade, beiger Fassadenfarbe, Satteldach, Ziegeldach und rotem Dach in Essex
Geräumiges, Dreistöckiges Modernes Einfamilienhaus mit Backsteinfassade, beiger Fassadenfarbe, Satteldach, Ziegeldach und rotem Dach in Essex
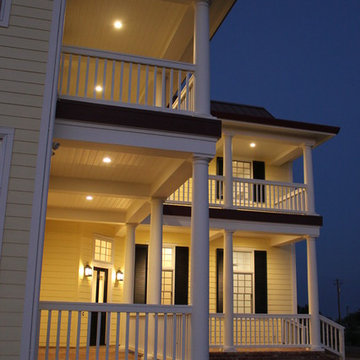
Morse custom designed and constructed Early American Farmhouse.
Großes, Zweistöckiges Landhausstil Einfamilienhaus mit Faserzement-Fassade, gelber Fassadenfarbe, Satteldach, Blechdach, rotem Dach und Verschalung in Sacramento
Großes, Zweistöckiges Landhausstil Einfamilienhaus mit Faserzement-Fassade, gelber Fassadenfarbe, Satteldach, Blechdach, rotem Dach und Verschalung in Sacramento
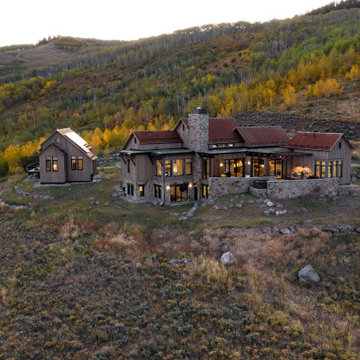
Aerial view of a beautiful mountain house. Aspens changing color in the background.
ULFBUILT is a diverse team of builders who specialize in construction and renovation. They are a one-stop shop for people looking to purchase, sell or build their dream house.
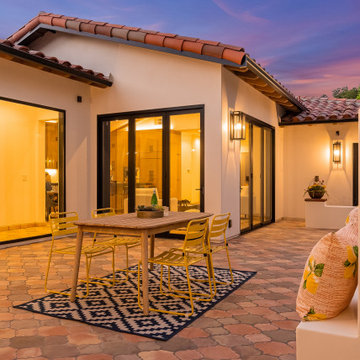
Mittelgroßes, Einstöckiges Mediterranes Einfamilienhaus mit Putzfassade, weißer Fassadenfarbe, Satteldach, Ziegeldach und rotem Dach in San Francisco
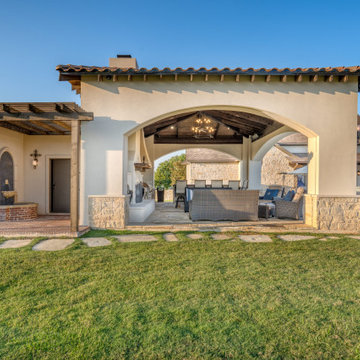
Custom, luxury outdoor kitchen, bath and shower. Complete with fireplace, outdoor pergola covering bathroom and shower and a custom fountain.
Großes, Einstöckiges Einfamilienhaus mit beiger Fassadenfarbe, Ziegeldach und rotem Dach in Dallas
Großes, Einstöckiges Einfamilienhaus mit beiger Fassadenfarbe, Ziegeldach und rotem Dach in Dallas
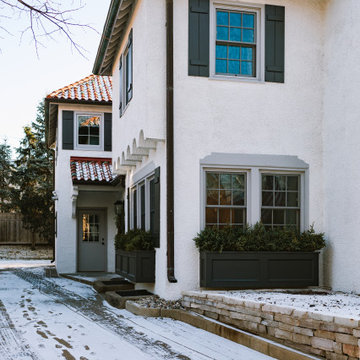
This was a whole house inside and out renovation in the historic country club neighborhood of Edina MN.
Großes, Zweistöckiges Klassisches Einfamilienhaus mit Putzfassade, weißer Fassadenfarbe, Walmdach, Ziegeldach und rotem Dach in Minneapolis
Großes, Zweistöckiges Klassisches Einfamilienhaus mit Putzfassade, weißer Fassadenfarbe, Walmdach, Ziegeldach und rotem Dach in Minneapolis
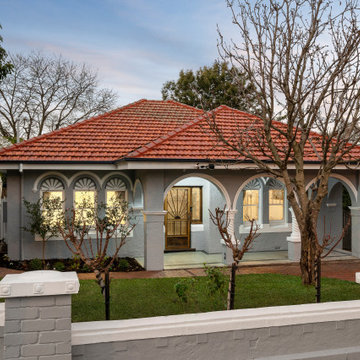
Großes Uriges Haus mit Putzfassade, Walmdach, Ziegeldach und rotem Dach in Melbourne
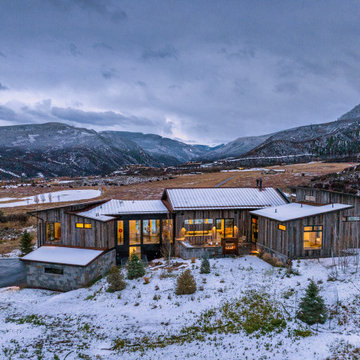
Kasia Karska Design is a design-build firm located in the heart of the Vail Valley and Colorado Rocky Mountains. The design and build process should feel effortless and enjoyable. Our strengths at KKD lie in our comprehensive approach. We understand that when our clients look for someone to design and build their dream home, there are many options for them to choose from.
With nearly 25 years of experience, we understand the key factors that create a successful building project.
-Seamless Service – we handle both the design and construction in-house
-Constant Communication in all phases of the design and build
-A unique home that is a perfect reflection of you
-In-depth understanding of your requirements
-Multi-faceted approach with additional studies in the traditions of Vaastu Shastra and Feng Shui Eastern design principles
Because each home is entirely tailored to the individual client, they are all one-of-a-kind and entirely unique. We get to know our clients well and encourage them to be an active part of the design process in order to build their custom home. One driving factor as to why our clients seek us out is the fact that we handle all phases of the home design and build. There is no challenge too big because we have the tools and the motivation to build your custom home. At Kasia Karska Design, we focus on the details; and, being a women-run business gives us the advantage of being empathetic throughout the entire process. Thanks to our approach, many clients have trusted us with the design and build of their homes.
If you’re ready to build a home that’s unique to your lifestyle, goals, and vision, Kasia Karska Design’s doors are always open. We look forward to helping you design and build the home of your dreams, your own personal sanctuary.
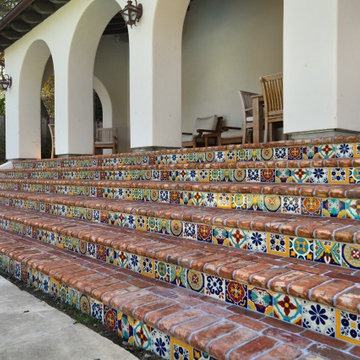
Colorful Mediterranean tile leads to an arcade of white stucco arches accented with wrought iron sconces. The red tile roof also contributes to the Santa Barbara Style.
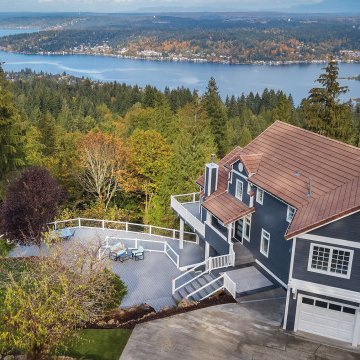
Magnificent pinnacle estate in a private enclave atop Cougar Mountain showcasing spectacular, panoramic lake and mountain views. A rare tranquil retreat on a shy acre lot exemplifying chic, modern details throughout & well-appointed casual spaces. Walls of windows frame astonishing views from all levels including a dreamy gourmet kitchen, luxurious master suite, & awe-inspiring family room below. 2 oversize decks designed for hosting large crowds. An experience like no other!
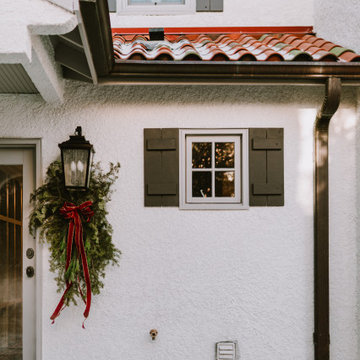
This was a whole house inside and out renovation in the historic country club neighborhood of Edina MN.
Großes, Zweistöckiges Klassisches Einfamilienhaus mit Putzfassade, weißer Fassadenfarbe, Walmdach, Ziegeldach und rotem Dach in Minneapolis
Großes, Zweistöckiges Klassisches Einfamilienhaus mit Putzfassade, weißer Fassadenfarbe, Walmdach, Ziegeldach und rotem Dach in Minneapolis
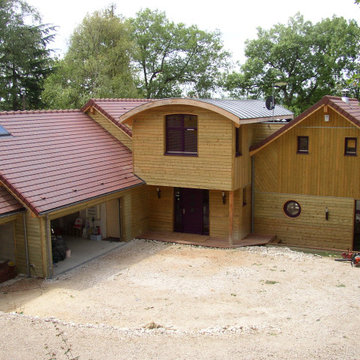
Großes, Dreistöckiges Modernes Haus mit Satteldach, Misch-Dachdeckung, rotem Dach, brauner Fassadenfarbe und Verschalung in Paris
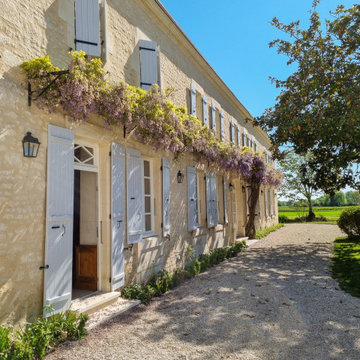
C'est à la suite de l'incendie total de cette longère début XVIIème que la rénovation complète a commencé.
D'abord les 3/4 des murs d'enceinte ont été abattus puis remontés en maçonnerie traditionnelle. Les fondations ont été refaites et une vraie dalle qui n'existait pas avant a été coulée. Les moellons viennent d'un ancien couvent démonté aux alentours, les pierres de taille d'une carrière voisines et les tuiles de récupération ont été posées sur un complexe de toiture.
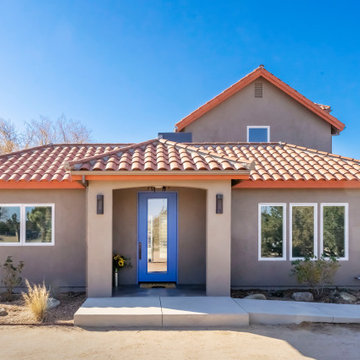
Living & dining room addition plus landscaping for this High Desert House.
Großes, Einstöckiges Klassisches Einfamilienhaus mit Putzfassade, brauner Fassadenfarbe, Walmdach, Ziegeldach und rotem Dach in Los Angeles
Großes, Einstöckiges Klassisches Einfamilienhaus mit Putzfassade, brauner Fassadenfarbe, Walmdach, Ziegeldach und rotem Dach in Los Angeles
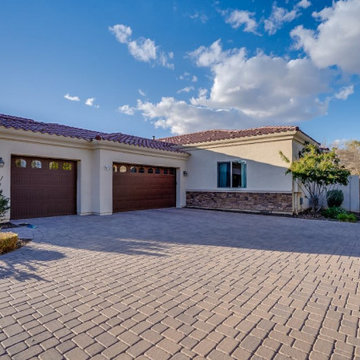
4100 Square Foot custom home, 5 bedrooms, 4.5 bath
Großes, Einstöckiges Mediterranes Einfamilienhaus mit Putzfassade, brauner Fassadenfarbe, Walmdach, Ziegeldach und rotem Dach in Phoenix
Großes, Einstöckiges Mediterranes Einfamilienhaus mit Putzfassade, brauner Fassadenfarbe, Walmdach, Ziegeldach und rotem Dach in Phoenix
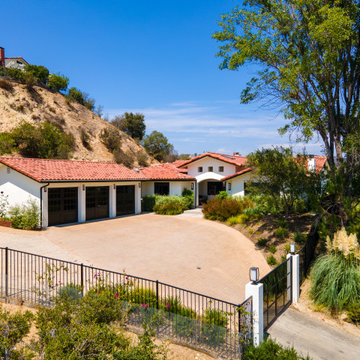
Taking in the panoramic views of this Modern Mediterranean Resort while dipping into its luxurious pool feels like a getaway tucked into the hills of Westlake Village. Although, this home wasn’t always so inviting. It originally had the view to impress guests but no space to entertain them.
One day, the owners ran into a sign that it was time to remodel their home. Quite literally, they were walking around their neighborhood and saw a JRP Design & Remodel sign in someone’s front yard.
They became our clients, and our architects drew up a new floorplan for their home. It included a massive addition to the front and a total reconfiguration to the backyard. These changes would allow us to create an entry, expand the small living room, and design an outdoor living space in the backyard. There was only one thing standing in the way of all of this – a mountain formed out of solid rock. Our team spent extensive time chipping away at it to reconstruct the home’s layout. Like always, the hard work was all worth it in the end for our clients to have their dream home!
Luscious landscaping now surrounds the new addition to the front of the home. Its roof is topped with red clay Spanish tiles, giving it a Mediterranean feel. Walking through the iron door, you’re welcomed by a new entry where you can see all the way through the home to the backyard resort and all its glory, thanks to the living room’s LaCantina bi-fold door.
A transparent fence lining the back of the property allows you to enjoy the hillside view without any obstruction. Within the backyard, a 38-foot long, deep blue modernized pool gravitates you to relaxation. The Baja shelf inside it is a tempting spot to lounge in the water and keep cool, while the chairs nearby provide another option for leaning back and soaking up the sun.
On a hot day or chilly night, guests can gather under the sheltered outdoor living space equipped with ceiling fans and heaters. This space includes a kitchen with Stoneland marble countertops and a 42-inch Hestan barbeque. Next to it, a long dining table awaits a feast. Additional seating is available by the TV and fireplace.
From the various entertainment spots to the open layout and breathtaking views, it’s no wonder why the owners love to call their home a “Modern Mediterranean Resort.”
Photographer: Andrew Orozco
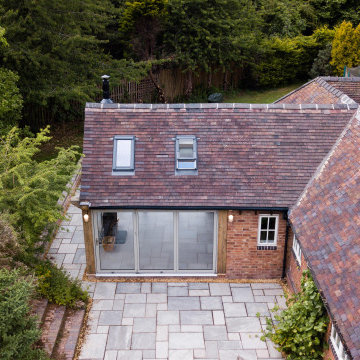
Großes, Einstöckiges Modernes Einfamilienhaus mit Backsteinfassade, Satteldach, Ziegeldach und rotem Dach in West Midlands
Exklusive Häuser mit rotem Dach Ideen und Design
3
