Exklusive Häuser mit Vinylfassade Ideen und Design
Suche verfeinern:
Budget
Sortieren nach:Heute beliebt
1 – 20 von 877 Fotos
1 von 3
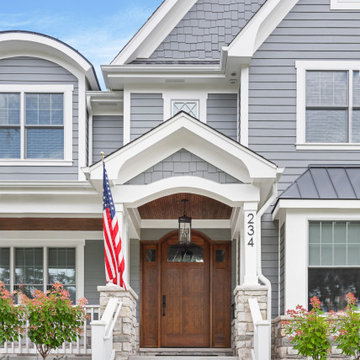
Großes, Zweistöckiges Uriges Einfamilienhaus mit Vinylfassade, grauer Fassadenfarbe, Walmdach und Schindeldach in Chicago
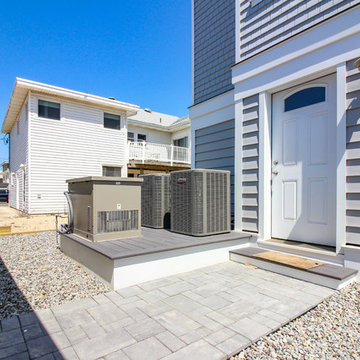
New Jersey Home in Seaside Park built by Baine Contracting.
Großes, Dreistöckiges Maritimes Haus mit Vinylfassade und grauer Fassadenfarbe in New York
Großes, Dreistöckiges Maritimes Haus mit Vinylfassade und grauer Fassadenfarbe in New York
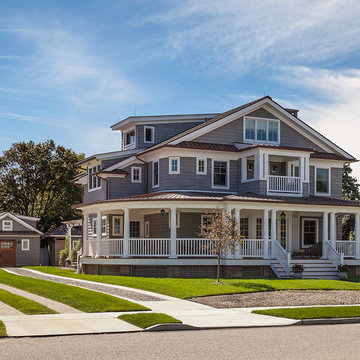
North Elevation
photography by Sam Oberter
Großes, Dreistöckiges Klassisches Einfamilienhaus mit Vinylfassade, grauer Fassadenfarbe, Satteldach und Blechdach in New York
Großes, Dreistöckiges Klassisches Einfamilienhaus mit Vinylfassade, grauer Fassadenfarbe, Satteldach und Blechdach in New York

New Orleans Garden District Home
Großes, Zweistöckiges Stilmix Einfamilienhaus mit Vinylfassade, weißer Fassadenfarbe, Flachdach und Misch-Dachdeckung in New Orleans
Großes, Zweistöckiges Stilmix Einfamilienhaus mit Vinylfassade, weißer Fassadenfarbe, Flachdach und Misch-Dachdeckung in New Orleans
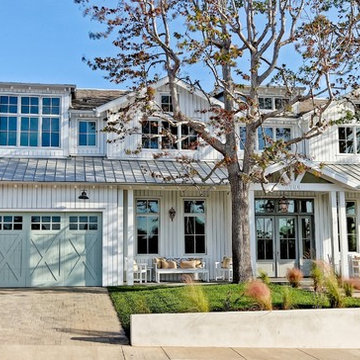
New custom house in the Tree Section of Manhattan Beach, California. Custom built and interior design by Titan&Co.
Modern Farmhouse
Großes, Zweistöckiges Country Haus mit Vinylfassade, weißer Fassadenfarbe und Satteldach in Los Angeles
Großes, Zweistöckiges Country Haus mit Vinylfassade, weißer Fassadenfarbe und Satteldach in Los Angeles
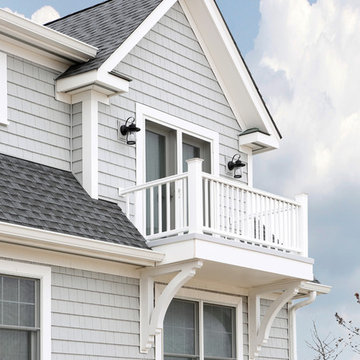
Our signature Lasley Brahaney support brackets add that extra design detail to the balcony.
Tom Grimes Photography
Großes, Zweistöckiges Maritimes Haus mit Vinylfassade, grauer Fassadenfarbe und Satteldach in Sonstige
Großes, Zweistöckiges Maritimes Haus mit Vinylfassade, grauer Fassadenfarbe und Satteldach in Sonstige
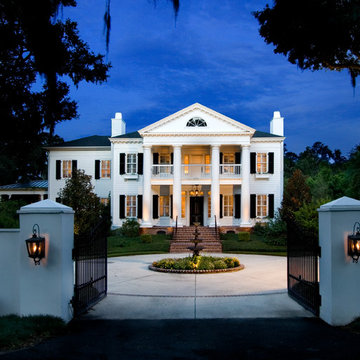
Zweistöckiges Klassisches Einfamilienhaus mit Vinylfassade und weißer Fassadenfarbe in Orlando

This modern farmhouse exterior fits right into the neighborhood. The exterior siding is painted Sherwin Williams Pure White (SW 7005) with Sherwin Williams Black Magic (SW 6991) for the exterior door and window trim. Simpson Double Doors in Fir add warmth to the black and white palette. Clopay Avante Full View Garage Doors in Black Anodized Aluminum Frame with Frosted Tempered Glass add a modern touch.
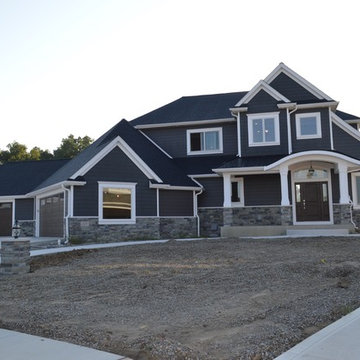
Geräumiges, Zweistöckiges Rustikales Einfamilienhaus mit Vinylfassade, blauer Fassadenfarbe, Walmdach und Blechdach in Sonstige
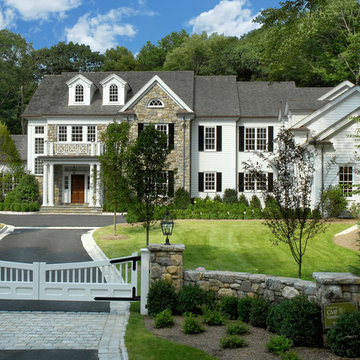
Zweistöckiges, Geräumiges Klassisches Haus mit weißer Fassadenfarbe, Vinylfassade und Dachgaube in New York
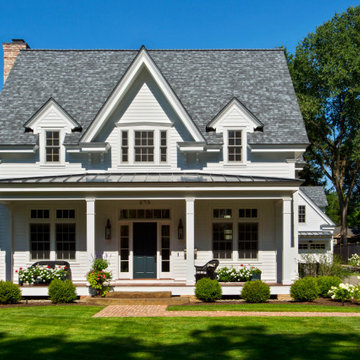
Located in a historical district, this new home fits right in with its 120+ year old neighbors. The front walkway is made up of reclaimed bricks while bluestone pavers line the walkway from the house to the garage adjacent to the driveway. A gas lantern lamp decorates the yard along the walkway. The front porch is constructed of classic tongue and groove mahogany complete with traditional soft blue hue ceiling. The garage doors resemble authentic carriage house doors.
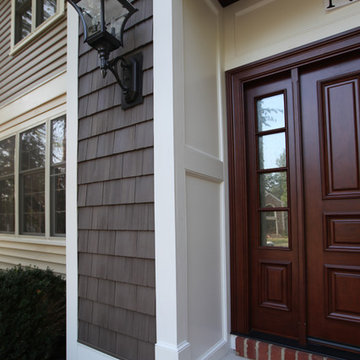
6" Azek Corner Post, Skirt Board, Freeze board trimming, triming around window, trim around Garage Doors all Azek, hidden vent white soffit, PVC coated Fascia capping and Rake Boards. Siding is CertainTeed/Monogram Double 5" Clapboard, Colors Light Maple and Natural Clay. CertainTeed, Double 7" straight edge Rough-Split Shake, Color Sable Brown. Copper Roof Standard Seaming. Entry Door, Jeld-Wen Aurora Series, Custom Archway build on site.
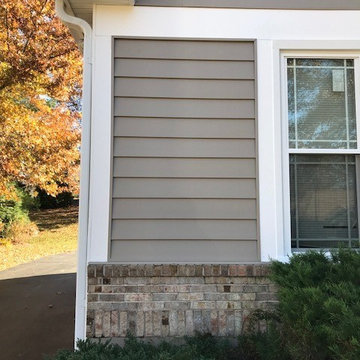
Crane SolidCore Double 7"wide x 16' long Insulated Vinyl Siding, Afco - Wellington style aluminum load bearing columns, new vinyl railing with square pickets, PVC trim boards and panels - some custom cut or bent, new Triple 3" vinyl Hidden Vent soffit, new custom bent aluminum fascia board covers and new Polaris UltraWeld premium vinyl replacement windows with internal Prairie Grids
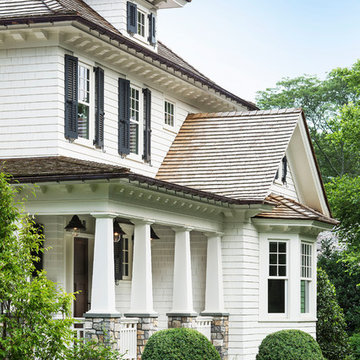
Jon Wallen
Großes, Zweistöckiges Uriges Haus mit Vinylfassade, weißer Fassadenfarbe und Walmdach in New York
Großes, Zweistöckiges Uriges Haus mit Vinylfassade, weißer Fassadenfarbe und Walmdach in New York
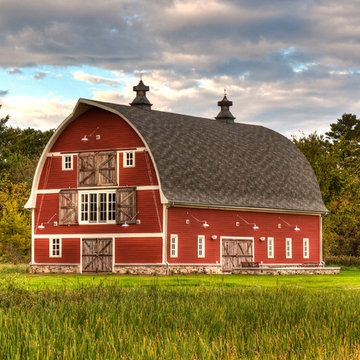
Geräumiges, Dreistöckiges Landhaus Haus mit Vinylfassade, roter Fassadenfarbe, Pultdach und Schindeldach in Minneapolis
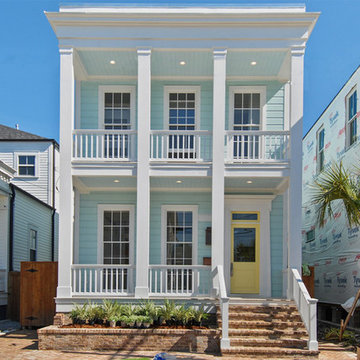
Mittelgroßes, Zweistöckiges Maritimes Einfamilienhaus mit Vinylfassade und blauer Fassadenfarbe in New Orleans
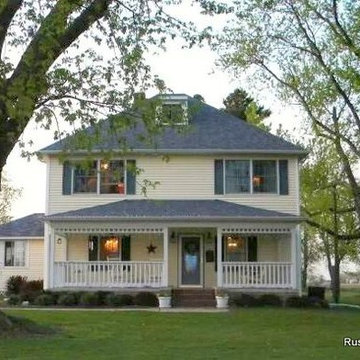
Remodeled exterior of an American Foursquare Farmhouse built in 1909 and restored in 2001. This country charming farm home features an extended front porch, side entrance sunroom, a hipped gabled roof, yellow vinyl siding, & navy blue shutters and shingles. Detached is a 3 car garage next to a horse shoe driveway. This home sits on 3 acres of flat land with a silo, surrounded by "Pinney Purdue Farms" corn & bean fields.
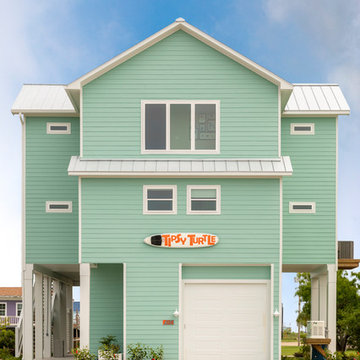
After losing their Rockport, Texas vacation home during Hurricane Harvey, this San Antonio couple made the difficult decision to rebuild. To reflect their easy-going nature, the family wanted to focus on relaxation and fun colors. On the ground floor there is a ramp to the amazing outdoor entertainment area with a kitchen, flat-screen TV, oversized island with barstools, glass garage doors and a great view of the canal!
A stairwell leads up to second and main floor where sliding glass doors open to a stunning living room with a double-sided fireplace. Wood-look, plank tile floors are a practical element and add to the coastal feel. The spacious, open concept continues into the kitchen, dining area and game room, and the powder bath with the Airstream barndoor adds a fun, “found” flair.
The two main bedrooms and private bath rooms, as well as the custom-built bunk room, are found on the third floor. Hidden nightstands on the bottom bunks are a special, functional feature, and a stunning glass tile wet bar with “live edge” shelves displays family mementos.
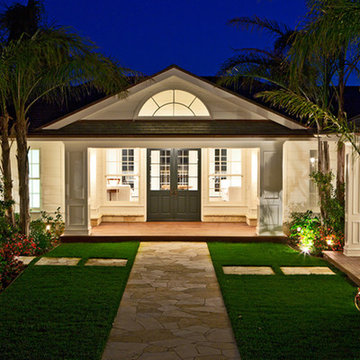
Mittelgroßes, Zweistöckiges Klassisches Haus mit Vinylfassade, gelber Fassadenfarbe und Flachdach in Los Angeles
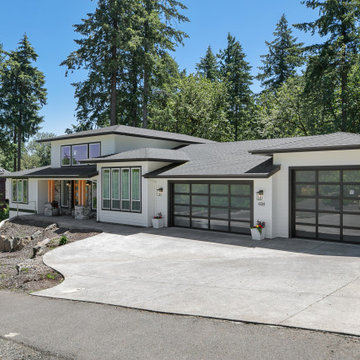
This modern farmhouse exterior fits right into the neighborhood. The exterior siding is painted Sherwin Williams Pure White (SW 7005) with Sherwin Williams Black Magic (SW 6991) for the exterior door and window trim. Simpson Double Doors in Fir add warmth to the black and white palette. Clopay Avante Full View Garage Doors in Black Anodized Aluminum Frame with Frosted Tempered Glass add a modern touch.
Exklusive Häuser mit Vinylfassade Ideen und Design
1