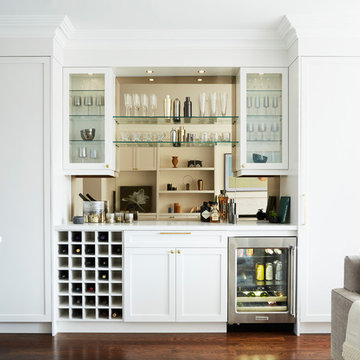Exklusive Hausbar ohne Waschbecken Ideen und Design
Sortieren nach:Heute beliebt
1 – 20 von 164 Fotos
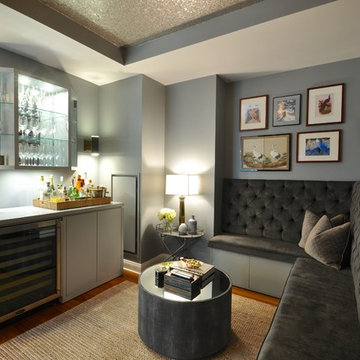
Tina Gallo and B.A. Torrey
Mittelgroße, Einzeilige Klassische Hausbar ohne Waschbecken mit Bartheke, flächenbündigen Schrankfronten, grauen Schränken, Mineralwerkstoff-Arbeitsplatte, braunem Holzboden, braunem Boden und grauer Arbeitsplatte in New York
Mittelgroße, Einzeilige Klassische Hausbar ohne Waschbecken mit Bartheke, flächenbündigen Schrankfronten, grauen Schränken, Mineralwerkstoff-Arbeitsplatte, braunem Holzboden, braunem Boden und grauer Arbeitsplatte in New York

Colorful built-in cabinetry creates a multifunctional space in this Tampa condo. The bar section features lots of refrigerated and temperature controlled storage as well as a large display case and countertop for preparation. The additional built-in space offers plenty of storage in a variety of sizes and functionality.
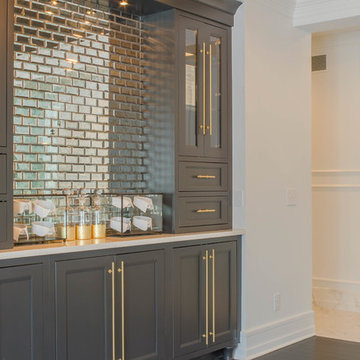
Einzeilige, Mittelgroße Klassische Hausbar ohne Waschbecken mit Schrankfronten mit vertiefter Füllung, grauen Schränken, Quarzwerkstein-Arbeitsplatte, Rückwand aus Glasfliesen, dunklem Holzboden, braunem Boden und weißer Arbeitsplatte in Detroit
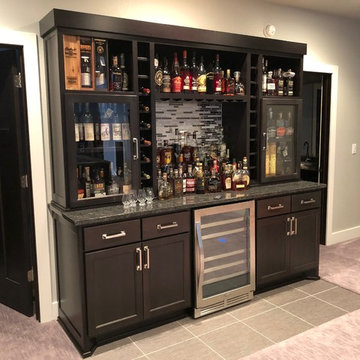
Custom liquor display cabinet made to look like it'd been in the house from the beginning.
Mittelgroße, Einzeilige Klassische Hausbar ohne Waschbecken mit dunklen Holzschränken, Granit-Arbeitsplatte, bunter Rückwand, Glasrückwand, Vinylboden, buntem Boden und bunter Arbeitsplatte in Sonstige
Mittelgroße, Einzeilige Klassische Hausbar ohne Waschbecken mit dunklen Holzschränken, Granit-Arbeitsplatte, bunter Rückwand, Glasrückwand, Vinylboden, buntem Boden und bunter Arbeitsplatte in Sonstige

Interior Designer Rebecca Robeson created a Home Bar area where her client would be excited to entertain friends and family. With a nod to the Industrial, Rebecca's goal was to turn this once outdated condo, into a hip, modern space reflecting the homeowners LOVE FOR THE LOFT! Paul Anderson from EKD in Denver, worked closely with the team at Robeson Design on Rebecca's vision to insure every detail was built to perfection. Custom cabinets of Silver Eucalyptus include luxury features such as live edge Curly Maple shelves above the serving countertop, touch-latch drawers, soft-close hinges and hand forged steel kick-plates that graze the White Oak hardwood floors... just to name a few. To highlight it all, individually lit drawers and sliding cabinet doors activate upon opening. Set against used brick, the look and feel connects seamlessly with the adjacent Dining area and Great Room ... perfect for home entertainment!
Rocky Mountain Hardware
Earthwood Custom Remodeling, Inc.
Exquisite Kitchen Design
Tech Lighting - Black Whale Lighting
Photos by Ryan Garvin Photography
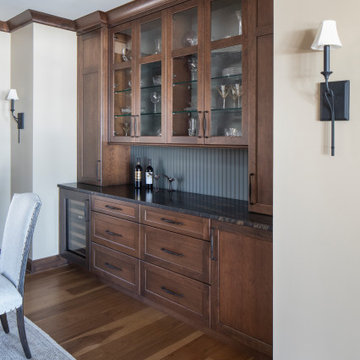
Builder: Michels Homes
Cabinetry Design: Megan Dent
Interior Design: Jami Ludens, Studio M Interiors
Photography: Landmark Photography
Große, Einzeilige Urige Hausbar ohne Waschbecken mit trockener Bar in Minneapolis
Große, Einzeilige Urige Hausbar ohne Waschbecken mit trockener Bar in Minneapolis

Einzeilige, Kleine Moderne Hausbar ohne Waschbecken mit trockener Bar, Schrankfronten im Shaker-Stil, dunklen Holzschränken, Quarzit-Arbeitsplatte, Rückwand aus Spiegelfliesen, hellem Holzboden, braunem Boden und weißer Arbeitsplatte in Sonstige
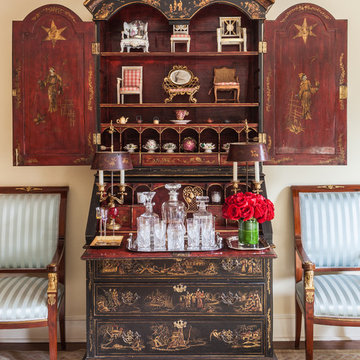
Einzeilige, Kleine Klassische Hausbar ohne Waschbecken mit dunklen Holzschränken, Arbeitsplatte aus Holz, braunem Holzboden und braunem Boden in New York

TWD was honored to remodel multiple rooms within this Valley home. The kitchen came out absolutely striking. This space features plenty of storage capacity with the two-toned cabinetry in Linen and in Navy from Waypoint, North Cascades Quartz countertops, backsplash tile from Bedrosians and all of the fine details and options included in this design.. The beverage center utilizes the same Navy cabinetry by Waypoint, open shelving, 3" x 12" Spanish glazed tile in a herringbone pattern, and matching quartz tops. The custom media walls is comprised of stacked stone to the ceiling, Slate colored cabinetry by Waypoint, open shelving and upgraded electric to allow the electric fireplace to be the focal point of the space.

Home Bar on the main floor - gorgeous ceiling lights with lots of light brightening the room. They have followed a Great Gatsby Theme in this room.
Saskatoon Hospital Lottery Home
Built by Decora Homes
Windows and Doors by Durabuilt Windows and Doors
Photography by D&M Images Photography

As a designer most of my concepts come to fruition exactly as I envision them. This bar lounge came together better than I could have ever explained the vision to my clients. They trusted me to give them the upscale, intimate conversation parlor they desired, and that is exactly what I delivered.

In 2014, we were approached by a couple to achieve a dream space within their existing home. They wanted to expand their existing bar, wine, and cigar storage into a new one-of-a-kind room. Proud of their Italian heritage, they also wanted to bring an “old-world” feel into this project to be reminded of the unique character they experienced in Italian cellars. The dramatic tone of the space revolves around the signature piece of the project; a custom milled stone spiral stair that provides access from the first floor to the entry of the room. This stair tower features stone walls, custom iron handrails and spindles, and dry-laid milled stone treads and riser blocks. Once down the staircase, the entry to the cellar is through a French door assembly. The interior of the room is clad with stone veneer on the walls and a brick barrel vault ceiling. The natural stone and brick color bring in the cellar feel the client was looking for, while the rustic alder beams, flooring, and cabinetry help provide warmth. The entry door sequence is repeated along both walls in the room to provide rhythm in each ceiling barrel vault. These French doors also act as wine and cigar storage. To allow for ample cigar storage, a fully custom walk-in humidor was designed opposite the entry doors. The room is controlled by a fully concealed, state-of-the-art HVAC smoke eater system that allows for cigar enjoyment without any odor.
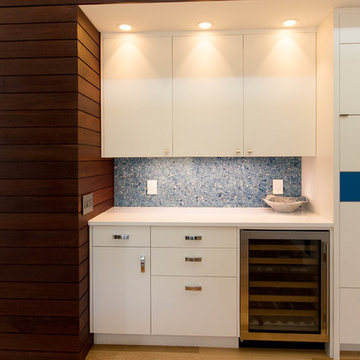
Net Zero House. Architect: Barley|Pfeiffer.
The bar area is directly across from the dining room. This provides convenient storage and easy access to the wine fridge. The hidden door in the massaranduba-clad wall serves as an entry closet.

This beautiful bar was built to give you the full feel of a bar or restaurant. Built with all walnut wood products this piece brings a beauty to your home that you never had before!

We completely replaced the cabinetry and countertops for a cohesive flow throughout the front of the house, incorporating a new wine fridge.
Einzeilige, Kleine Klassische Hausbar ohne Waschbecken mit trockener Bar, Schrankfronten im Shaker-Stil, blauen Schränken, Quarzwerkstein-Arbeitsplatte, Küchenrückwand in Weiß, Rückwand aus Porzellanfliesen, Kalkstein, weißem Boden und weißer Arbeitsplatte in Austin
Einzeilige, Kleine Klassische Hausbar ohne Waschbecken mit trockener Bar, Schrankfronten im Shaker-Stil, blauen Schränken, Quarzwerkstein-Arbeitsplatte, Küchenrückwand in Weiß, Rückwand aus Porzellanfliesen, Kalkstein, weißem Boden und weißer Arbeitsplatte in Austin

Einzeilige, Mittelgroße Klassische Hausbar ohne Waschbecken mit trockener Bar, Schrankfronten mit vertiefter Füllung, grauen Schränken, Küchenrückwand in Weiß, grauem Boden und weißer Arbeitsplatte in Chicago

Einzeilige, Mittelgroße Klassische Hausbar ohne Waschbecken mit Schrankfronten mit vertiefter Füllung, weißen Schränken, Granit-Arbeitsplatte, Küchenrückwand in Weiß, Rückwand aus Holzdielen, Backsteinboden, rotem Boden, weißer Arbeitsplatte und trockener Bar in Grand Rapids

This transitional-style kitchen revels in sophistication and practicality. Michigan-made luxury inset cabinetry by Bakes & Kropp Fine Cabinetry in linen establish a posh look, while also offering ample storage space. The large center island and bar hutch, in a contrasting dark stained walnut, offer space for seating and entertaining, as well as adding creative and useful features, such as walnut pull-out serving trays. Light colored quartz countertops offer sophistication, as well as practical durability. The white lotus-design backsplash from Artistic Tile lends an understated drama, creating the perfect backdrop for the Bakes & Kropp custom range hood in walnut and stainless steel. Two-toned panels conceal the refrigerator to continue the room's polished look. This kitchen is perfectly practical luxury in every way!
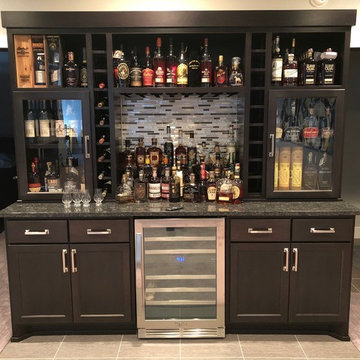
Custom liquor display cabinet made to look like it'd been in the house from the beginning.
Mittelgroße, Einzeilige Klassische Hausbar ohne Waschbecken mit dunklen Holzschränken, Granit-Arbeitsplatte, bunter Rückwand, Glasrückwand, Vinylboden, buntem Boden und bunter Arbeitsplatte in Sonstige
Mittelgroße, Einzeilige Klassische Hausbar ohne Waschbecken mit dunklen Holzschränken, Granit-Arbeitsplatte, bunter Rückwand, Glasrückwand, Vinylboden, buntem Boden und bunter Arbeitsplatte in Sonstige
Exklusive Hausbar ohne Waschbecken Ideen und Design
1
