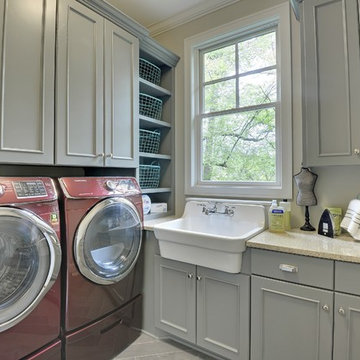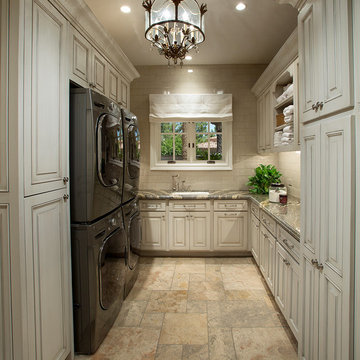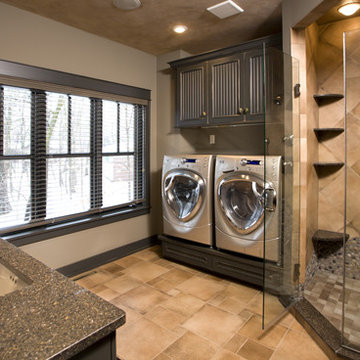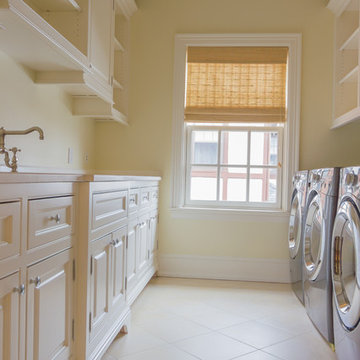Exklusive Hauswirtschaftsraum mit beiger Wandfarbe Ideen und Design
Suche verfeinern:
Budget
Sortieren nach:Heute beliebt
1 – 20 von 372 Fotos
1 von 3

Zweizeilige, Mittelgroße Klassische Waschküche mit Unterbauwaschbecken, Schrankfronten im Shaker-Stil, blauen Schränken, Marmor-Arbeitsplatte, beiger Wandfarbe, Keramikboden, Waschmaschine und Trockner gestapelt, beigem Boden und grauer Arbeitsplatte in Tampa

Joe Kwon Photography
Multifunktionaler, Großer Klassischer Hauswirtschaftsraum mit weißen Schränken, beiger Wandfarbe, Keramikboden, Waschmaschine und Trockner gestapelt und grauem Boden in Chicago
Multifunktionaler, Großer Klassischer Hauswirtschaftsraum mit weißen Schränken, beiger Wandfarbe, Keramikboden, Waschmaschine und Trockner gestapelt und grauem Boden in Chicago

Dedicated laundry room with complementary grey cabinets and marsala washer and dryer.
Photography by Spacecrafting
Große Klassische Waschküche in L-Form mit Landhausspüle, grauen Schränken, Granit-Arbeitsplatte, beiger Wandfarbe, Waschmaschine und Trockner nebeneinander und Schrankfronten mit vertiefter Füllung in Minneapolis
Große Klassische Waschküche in L-Form mit Landhausspüle, grauen Schränken, Granit-Arbeitsplatte, beiger Wandfarbe, Waschmaschine und Trockner nebeneinander und Schrankfronten mit vertiefter Füllung in Minneapolis

We love this laundry room's built-in storage and cream colored cabinets, the double washer and dryer, and the marble countertops!
Große Waschküche in U-Form mit profilierten Schrankfronten, weißen Schränken, Granit-Arbeitsplatte, beiger Wandfarbe, Keramikboden, Waschmaschine und Trockner nebeneinander und Unterbauwaschbecken in Phoenix
Große Waschküche in U-Form mit profilierten Schrankfronten, weißen Schränken, Granit-Arbeitsplatte, beiger Wandfarbe, Keramikboden, Waschmaschine und Trockner nebeneinander und Unterbauwaschbecken in Phoenix

Kolanowski Studio
Multifunktionaler, Großer Klassischer Hauswirtschaftsraum in U-Form mit Waschbecken, Schrankfronten mit vertiefter Füllung, weißen Schränken, Kalkstein-Arbeitsplatte, Porzellan-Bodenfliesen, Waschmaschine und Trockner nebeneinander, beiger Wandfarbe und beiger Arbeitsplatte in Houston
Multifunktionaler, Großer Klassischer Hauswirtschaftsraum in U-Form mit Waschbecken, Schrankfronten mit vertiefter Füllung, weißen Schränken, Kalkstein-Arbeitsplatte, Porzellan-Bodenfliesen, Waschmaschine und Trockner nebeneinander, beiger Wandfarbe und beiger Arbeitsplatte in Houston

This is a hidden cat feeding and liter box area in the cabinetry of the laundry room. This is an excellent way to contain the smell and mess of a cat.

Custom Luxury Home with a Mexican inpsired style by Fratantoni Interior Designers!
Follow us on Pinterest, Twitter, Facebook, and Instagram for more inspirational photos!

Große Klassische Waschküche mit Unterbauwaschbecken, Kassettenfronten, grauen Schränken, Quarzwerkstein-Arbeitsplatte, beiger Wandfarbe, Porzellan-Bodenfliesen, Waschmaschine und Trockner nebeneinander, weißem Boden und weißer Arbeitsplatte in St. Louis

The unique utility sink adds interest and color to the new laundry/craft room.
Multifunktionaler, Großer Klassischer Hauswirtschaftsraum in U-Form mit Ausgussbecken, Schrankfronten mit vertiefter Füllung, grünen Schränken, Quarzit-Arbeitsplatte, beiger Wandfarbe, Porzellan-Bodenfliesen, Waschmaschine und Trockner gestapelt, buntem Boden und weißer Arbeitsplatte in Indianapolis
Multifunktionaler, Großer Klassischer Hauswirtschaftsraum in U-Form mit Ausgussbecken, Schrankfronten mit vertiefter Füllung, grünen Schränken, Quarzit-Arbeitsplatte, beiger Wandfarbe, Porzellan-Bodenfliesen, Waschmaschine und Trockner gestapelt, buntem Boden und weißer Arbeitsplatte in Indianapolis

This gorgeous Mid-Century Modern makeover included a second story addition, exterior and full gut renovation. Clean lines, and natural materials adorn this home with some striking modern art pieces. This functional laundry room features custome built-in cabinetry with raised washer and dryer, a drop in utility sink and a large folding table.

This master bathroom was partially an old hall bath that was able to be enlarged due to a whole home addition. The homeowners needed a space to spread out and relax after a long day of working on other people's homes (yes - they do what we do!) A spacious floor plan, large tub, over-sized walk in shower, a smart commode, and customized enlarged vanity did the trick!
The cabinets are from WW Woods Shiloh inset, in their furniture collection. Maple with a Naval paint color make a bold pop of color in the space. Robern cabinets double as storage and mirrors at each vanity sink. The master closet is fully customized and outfitted with cabinetry from California Closets.
The tile is all a Calacatta Gold Marble - herringbone mosaic on the floor and a subway in the shower. Golden and brass tones in the plumbing bring warmth to the space. The vanity faucets, shower items, tub filler, and accessories are from Watermark. The commode is "smart" and from Toto.

Harvest Court offers 26 high-end single family homes with up to 4 bedrooms, up to approximately 3,409 square feet, and each on a minimum homesite of approximately 7,141 square feet.
*Harvest Court sold out in July 2018*

Completely remodeled laundry room with soft colors and loads of cabinets. Southwind Authentic Plank flooring in Frontier. Full overlay cabinets painted Simply White include waste basket roll-out, wrapping paper rolls, and fold-down drying rack.
General Contracting by Martin Bros. Contracting, Inc.; Cabinetry by Hoosier House Furnishing, LLC; Photography by Marie Martin Kinney.

This property has been transformed into an impressive home that our clients can be proud of. Our objective was to carry out a two storey extension which was considered to complement the existing features and period of the house. This project was set at the end of a private road with large grounds.
During the build we applied stepped foundations due to the nearby trees. There was also a hidden water main in the ground running central to new floor area. We increased the water pressure by installing a break tank (this is a separate water storage tank where a large pump pulls the water from here and pressurises the mains incoming supplying better pressure all over the house hot and cold feeds.). This can be seen in the photo below in the cladded bespoke external box.
Our client has gained a large luxurious lounge with a feature log burner fireplace with oak hearth and a practical utility room downstairs. Upstairs, we have created a stylish master bedroom with a walk in wardrobe and ensuite. We added beautiful custom oak beams, raised the ceiling level and deigned trusses to allow sloping ceiling either side.
Other special features include a large bi-folding door to bring the lovely garden into the new lounge. Upstairs, custom air dried aged oak which we ordered and fitted to the bedroom ceiling and a beautiful Juliet balcony with raw iron railing in black.
This property has a tranquil farm cottage feel and now provides stylish adequate living space.

Paul Go Images
Geräumige Klassische Waschküche in U-Form mit Unterbauwaschbecken, profilierten Schrankfronten, grauen Schränken, Quarzwerkstein-Arbeitsplatte, beiger Wandfarbe, braunem Holzboden, Waschmaschine und Trockner nebeneinander und grauem Boden in Dallas
Geräumige Klassische Waschküche in U-Form mit Unterbauwaschbecken, profilierten Schrankfronten, grauen Schränken, Quarzwerkstein-Arbeitsplatte, beiger Wandfarbe, braunem Holzboden, Waschmaschine und Trockner nebeneinander und grauem Boden in Dallas

Laundry and Hobby Room
Drawers sized for wrapping paper, ribbon rolls, gift bags and supplies
Custom bulletin board and magnetic chalk boards
Multifunktionaler, Großer Klassischer Hauswirtschaftsraum in L-Form mit Unterbauwaschbecken, beigen Schränken, beiger Wandfarbe, Schieferboden, Waschmaschine und Trockner nebeneinander und Schrankfronten mit vertiefter Füllung in Houston
Multifunktionaler, Großer Klassischer Hauswirtschaftsraum in L-Form mit Unterbauwaschbecken, beigen Schränken, beiger Wandfarbe, Schieferboden, Waschmaschine und Trockner nebeneinander und Schrankfronten mit vertiefter Füllung in Houston

Purser Architectural Custom Home Design built by CAM Builders LLC
Multifunktionaler, Mittelgroßer Landhaus Hauswirtschaftsraum in L-Form mit Einbauwaschbecken, flächenbündigen Schrankfronten, weißen Schränken, Granit-Arbeitsplatte, beiger Wandfarbe, Betonboden, Waschmaschine und Trockner nebeneinander, braunem Boden und schwarzer Arbeitsplatte in Houston
Multifunktionaler, Mittelgroßer Landhaus Hauswirtschaftsraum in L-Form mit Einbauwaschbecken, flächenbündigen Schrankfronten, weißen Schränken, Granit-Arbeitsplatte, beiger Wandfarbe, Betonboden, Waschmaschine und Trockner nebeneinander, braunem Boden und schwarzer Arbeitsplatte in Houston

Photo by Landmark Photography
Multifunktionaler, Mittelgroßer Klassischer Hauswirtschaftsraum mit Unterbauwaschbecken, Schrankfronten mit vertiefter Füllung, dunklen Holzschränken, beiger Wandfarbe und Waschmaschine und Trockner nebeneinander in Minneapolis
Multifunktionaler, Mittelgroßer Klassischer Hauswirtschaftsraum mit Unterbauwaschbecken, Schrankfronten mit vertiefter Füllung, dunklen Holzschränken, beiger Wandfarbe und Waschmaschine und Trockner nebeneinander in Minneapolis

Laundry Room with 4 units - 2 Washers and 2 Dryers.
Rhett Youngberg, RCCM, Inc.
Zweizeilige, Große Klassische Waschküche mit weißen Schränken, Waschmaschine und Trockner nebeneinander und beiger Wandfarbe in New York
Zweizeilige, Große Klassische Waschküche mit weißen Schränken, Waschmaschine und Trockner nebeneinander und beiger Wandfarbe in New York

Contemporary Style
Architectural Photography - Ron Rosenzweig
Einzeiliger, Großer Moderner Hauswirtschaftsraum mit Unterbauwaschbecken, Schrankfronten mit vertiefter Füllung, schwarzen Schränken, Marmor-Arbeitsplatte, beiger Wandfarbe, Marmorboden und Waschmaschine und Trockner nebeneinander in Miami
Einzeiliger, Großer Moderner Hauswirtschaftsraum mit Unterbauwaschbecken, Schrankfronten mit vertiefter Füllung, schwarzen Schränken, Marmor-Arbeitsplatte, beiger Wandfarbe, Marmorboden und Waschmaschine und Trockner nebeneinander in Miami
Exklusive Hauswirtschaftsraum mit beiger Wandfarbe Ideen und Design
1