Exklusive Hauswirtschaftsraum mit bunter Arbeitsplatte Ideen und Design
Suche verfeinern:
Budget
Sortieren nach:Heute beliebt
41 – 59 von 59 Fotos
1 von 3

Stunning white and blue remodel - complete with arabesque backsplash behind the induction cooktop in the kitchen and laundry room, and textured backsplash running the full height of the wall behind the kitchen sink and coffee bar area. Beautiful Cambria quartz countertops in Portrush with a waterfall edge on the island. Island cabinets are a deep blue to match the veining in the countertops. Tons of storage, cabinets protected with drip trays and other custom features in the kitchen and laundry room. (Not pictured, but also part of this project: fireplace with built-ins, pantry storage shelving, and half bathroom.)
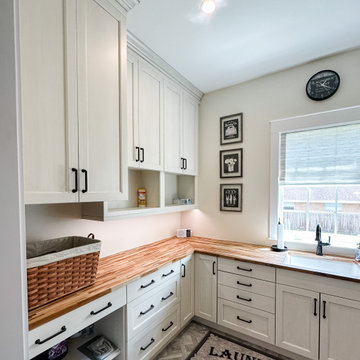
The two upper-left cabinet doors conceal a laundry chute from upstairs. Upper cabinets provide shelf storage, while drawers and a Super Lazy Susan provide efficient and convenient storage.
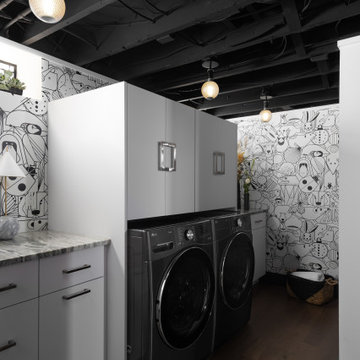
Einzeilige, Kleine Moderne Waschküche mit Unterbauwaschbecken, flächenbündigen Schrankfronten, weißen Schränken, Marmor-Arbeitsplatte, Küchenrückwand in Schwarz, schwarzer Wandfarbe, Vinylboden, Waschmaschine und Trockner nebeneinander, braunem Boden, bunter Arbeitsplatte und Tapetenwänden in Detroit
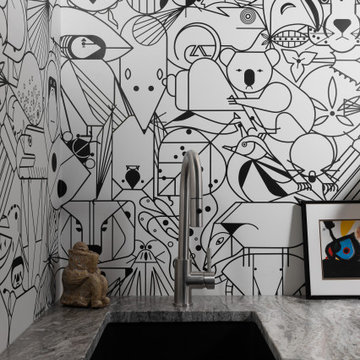
Einzeilige, Kleine Moderne Waschküche mit Unterbauwaschbecken, flächenbündigen Schrankfronten, weißen Schränken, Marmor-Arbeitsplatte, Küchenrückwand in Schwarz, schwarzer Wandfarbe, Vinylboden, Waschmaschine und Trockner nebeneinander, braunem Boden, bunter Arbeitsplatte und Tapetenwänden in Detroit

Multifunktionaler, Großer Moderner Hauswirtschaftsraum in U-Form mit Landhausspüle, Schrankfronten im Shaker-Stil, grauen Schränken, Mineralwerkstoff-Arbeitsplatte, bunter Rückwand, Glasrückwand, bunten Wänden, Porzellan-Bodenfliesen, Waschmaschine und Trockner nebeneinander, buntem Boden, bunter Arbeitsplatte und Kassettendecke in Sonstige

Multifunktionaler, Großer Moderner Hauswirtschaftsraum in U-Form mit Unterbauwaschbecken, Schrankfronten im Shaker-Stil, grauen Schränken, Mineralwerkstoff-Arbeitsplatte, bunter Rückwand, Rückwand aus Porzellanfliesen, bunten Wänden, Porzellan-Bodenfliesen, Waschmaschine und Trockner nebeneinander, buntem Boden, bunter Arbeitsplatte und Kassettendecke in Vancouver
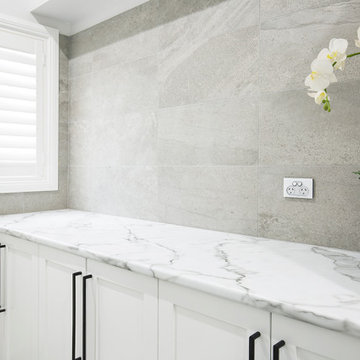
Zweizeilige, Große Klassische Waschküche mit Waschbecken, Schrankfronten im Shaker-Stil, weißen Schränken, Laminat-Arbeitsplatte, bunten Wänden, Porzellan-Bodenfliesen, Waschmaschine und Trockner nebeneinander, buntem Boden und bunter Arbeitsplatte in Sydney

Einzeilige, Kleine Moderne Waschküche mit Unterbauwaschbecken, flächenbündigen Schrankfronten, weißen Schränken, Marmor-Arbeitsplatte, Küchenrückwand in Schwarz, schwarzer Wandfarbe, Vinylboden, Waschmaschine und Trockner nebeneinander, braunem Boden, bunter Arbeitsplatte und Tapetenwänden in Detroit
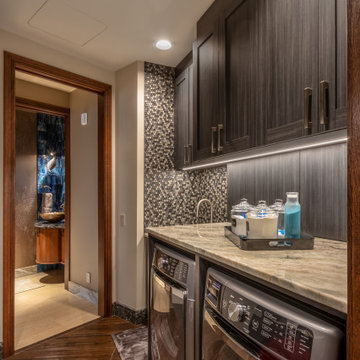
Einzeilige, Kleine Moderne Waschküche mit Unterbauwaschbecken, Schrankfronten mit vertiefter Füllung, grauen Schränken, Granit-Arbeitsplatte, dunklem Holzboden, Waschmaschine und Trockner nebeneinander, braunem Boden und bunter Arbeitsplatte in Omaha
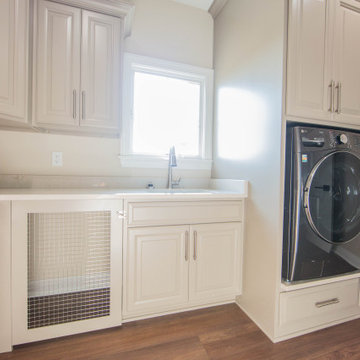
The custom laundry features a built-in dog crate for the home's furry residents.
Große Moderne Waschküche in L-Form mit Unterbauwaschbecken, profilierten Schrankfronten, grauen Schränken, Granit-Arbeitsplatte, beiger Wandfarbe, braunem Holzboden, Waschmaschine und Trockner integriert, braunem Boden und bunter Arbeitsplatte in Indianapolis
Große Moderne Waschküche in L-Form mit Unterbauwaschbecken, profilierten Schrankfronten, grauen Schränken, Granit-Arbeitsplatte, beiger Wandfarbe, braunem Holzboden, Waschmaschine und Trockner integriert, braunem Boden und bunter Arbeitsplatte in Indianapolis
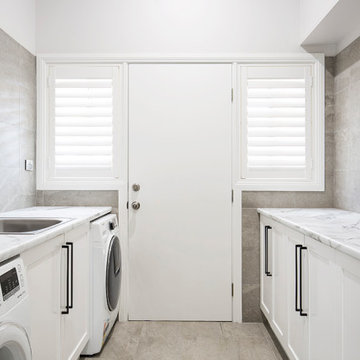
Zweizeilige, Große Klassische Waschküche mit Waschbecken, Schrankfronten im Shaker-Stil, weißen Schränken, Laminat-Arbeitsplatte, bunten Wänden, Porzellan-Bodenfliesen, Waschmaschine und Trockner nebeneinander, buntem Boden und bunter Arbeitsplatte in Sydney
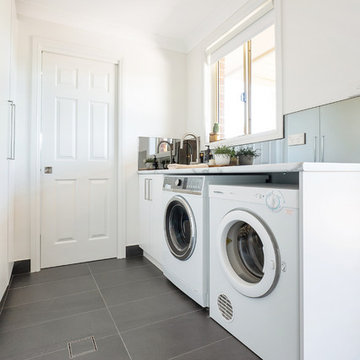
Paull Worsley - Live By The Sea
Zweizeilige, Mittelgroße Moderne Waschküche mit Einbauwaschbecken, flächenbündigen Schrankfronten, weißen Schränken, Laminat-Arbeitsplatte, weißer Wandfarbe, Porzellan-Bodenfliesen, Waschmaschine und Trockner nebeneinander, braunem Boden und bunter Arbeitsplatte in Sydney
Zweizeilige, Mittelgroße Moderne Waschküche mit Einbauwaschbecken, flächenbündigen Schrankfronten, weißen Schränken, Laminat-Arbeitsplatte, weißer Wandfarbe, Porzellan-Bodenfliesen, Waschmaschine und Trockner nebeneinander, braunem Boden und bunter Arbeitsplatte in Sydney
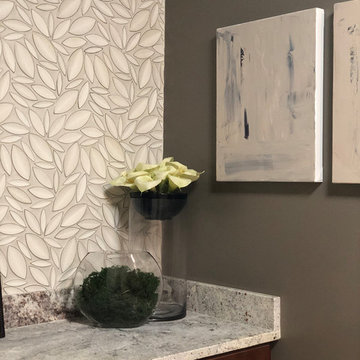
At this upscale classical-contemporary space, we wanted to create a functional environment that continued the same language of elegance throughout. With an eclectic mix of materials and textures we balanced the space through changes in scale and line.
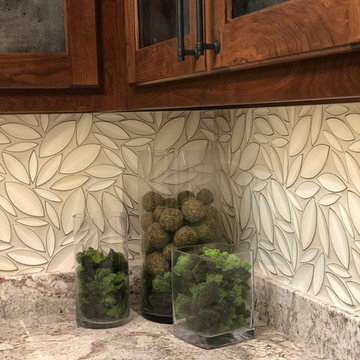
At this upscale classical-contemporary space, we wanted to create a functional environment that continued the same language of elegance throughout. With an eclectic mix of materials and textures we balanced the space through changes in scale and line.
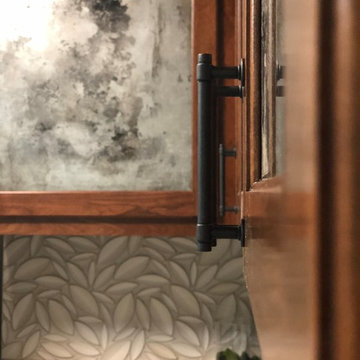
At this upscale classical-contemporary space, we wanted to create a functional environment that continued the same language of elegance throughout. With an eclectic mix of materials and textures we balanced the space through changes in scale and line.
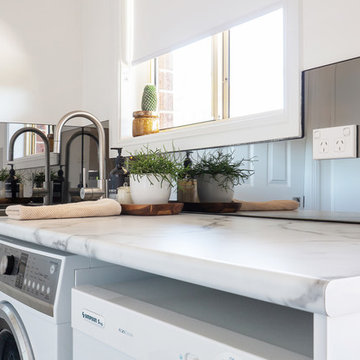
Paull Worsley - Live By The Sea
Zweizeilige, Mittelgroße Moderne Waschküche mit Einbauwaschbecken, flächenbündigen Schrankfronten, weißen Schränken, Laminat-Arbeitsplatte, weißer Wandfarbe, Porzellan-Bodenfliesen, Waschmaschine und Trockner nebeneinander, braunem Boden und bunter Arbeitsplatte in Sydney
Zweizeilige, Mittelgroße Moderne Waschküche mit Einbauwaschbecken, flächenbündigen Schrankfronten, weißen Schränken, Laminat-Arbeitsplatte, weißer Wandfarbe, Porzellan-Bodenfliesen, Waschmaschine und Trockner nebeneinander, braunem Boden und bunter Arbeitsplatte in Sydney
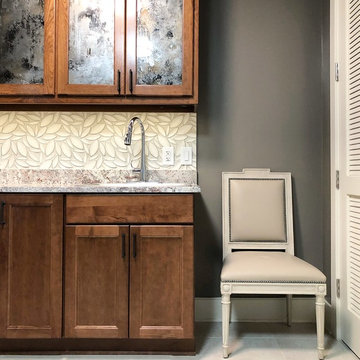
At this upscale classical-contemporary space, we wanted to create a functional environment that continued the same language of elegance throughout. With an eclectic mix of materials and textures we balanced the space through changes in scale and line.
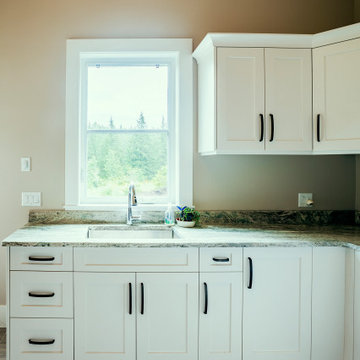
Photo by Brice Ferre.
Mission Grand - CHBA FV 2021 Finalist Best Custom Home
Multifunktionaler, Großer Uriger Hauswirtschaftsraum in L-Form mit Unterbauwaschbecken, Schrankfronten im Shaker-Stil, weißen Schränken, Quarzwerkstein-Arbeitsplatte, brauner Wandfarbe, Porzellan-Bodenfliesen, Waschmaschine und Trockner nebeneinander, buntem Boden, bunter Arbeitsplatte und gewölbter Decke in Vancouver
Multifunktionaler, Großer Uriger Hauswirtschaftsraum in L-Form mit Unterbauwaschbecken, Schrankfronten im Shaker-Stil, weißen Schränken, Quarzwerkstein-Arbeitsplatte, brauner Wandfarbe, Porzellan-Bodenfliesen, Waschmaschine und Trockner nebeneinander, buntem Boden, bunter Arbeitsplatte und gewölbter Decke in Vancouver
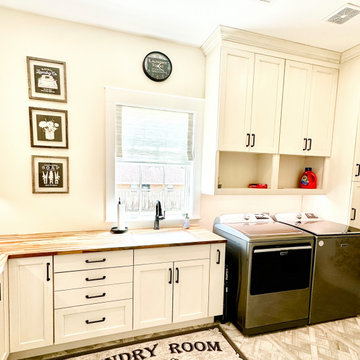
Upper cabinets provide shelf storage, while drawers and a Super Lazy Susan provide efficient and convenient storage.
Große Maritime Waschküche in L-Form mit Unterbauwaschbecken, Schrankfronten im Shaker-Stil, weißen Schränken, Arbeitsplatte aus Holz, weißer Wandfarbe, Porzellan-Bodenfliesen, grauem Boden und bunter Arbeitsplatte in Houston
Große Maritime Waschküche in L-Form mit Unterbauwaschbecken, Schrankfronten im Shaker-Stil, weißen Schränken, Arbeitsplatte aus Holz, weißer Wandfarbe, Porzellan-Bodenfliesen, grauem Boden und bunter Arbeitsplatte in Houston
Exklusive Hauswirtschaftsraum mit bunter Arbeitsplatte Ideen und Design
3