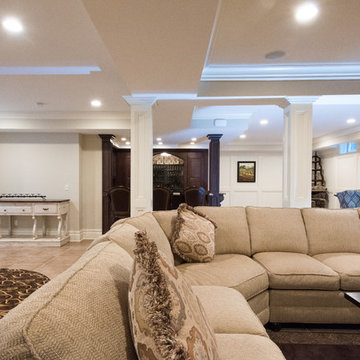Exklusive Hochkeller Ideen und Design
Suche verfeinern:
Budget
Sortieren nach:Heute beliebt
161 – 180 von 400 Fotos
1 von 3
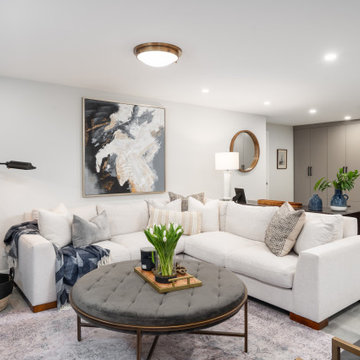
Bright and modern basement entertaining space with custom California Closet cabinets and storage.
Mittelgroßer Klassischer Hochkeller mit weißer Wandfarbe, Keramikboden und grauem Boden in Montreal
Mittelgroßer Klassischer Hochkeller mit weißer Wandfarbe, Keramikboden und grauem Boden in Montreal
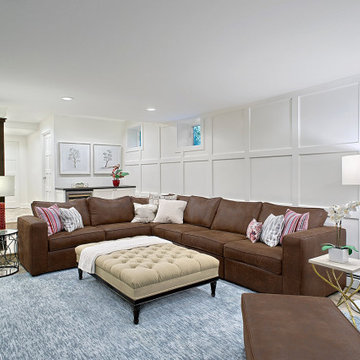
Seeing is believing. When we suggested digging out the basement floor to create a proper family room in this once short, dank basement, heads turned and objections arose. But ultimately, it was the absolute right decision. The addition of paneling is a nod to the Tudor style of the home, but with plenty of white to reflect light and set the scene for family game nights and slumber parties. The custom ottoman is by Vanguard.
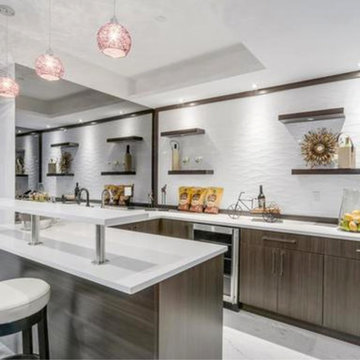
Alexandra Hristova
Geräumiger Moderner Hochkeller mit grauer Wandfarbe, Laminat, Kamin, gefliester Kaminumrandung und grauem Boden in Vancouver
Geräumiger Moderner Hochkeller mit grauer Wandfarbe, Laminat, Kamin, gefliester Kaminumrandung und grauem Boden in Vancouver
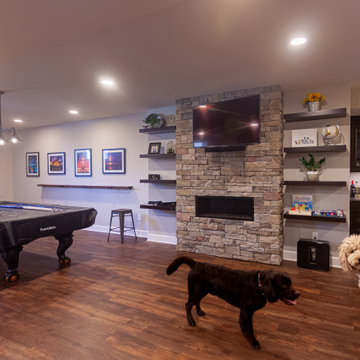
What a great place to enjoy a family movie or perform on a stage! The ceiling lights move to the beat of the music and the curtain open and closes. Then move to the other side of the basement to the wet bar and snack area and game room with a beautiful salt water fish tank.
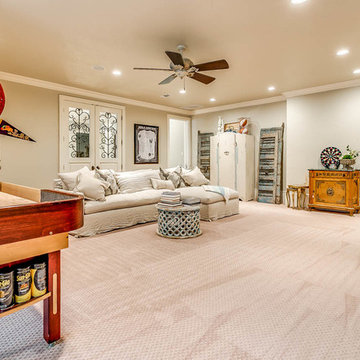
Geräumiger Klassischer Keller mit beiger Wandfarbe, Teppichboden und beigem Boden in Dallas
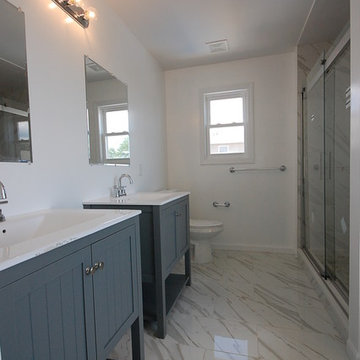
Gut renovation and addition to a cap cod
Großer Klassischer Hochkeller mit grüner Wandfarbe und dunklem Holzboden in New York
Großer Klassischer Hochkeller mit grüner Wandfarbe und dunklem Holzboden in New York
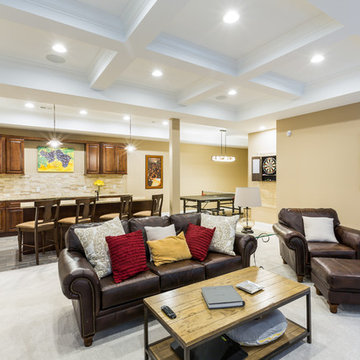
Michael deLeon Photography
Klassischer Hochkeller ohne Kamin mit Teppichboden und beigem Boden in Denver
Klassischer Hochkeller ohne Kamin mit Teppichboden und beigem Boden in Denver
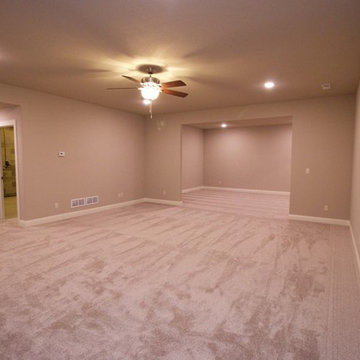
Expansive finished lower level with nine foot ceiling.
Geräumiger Klassischer Hochkeller mit beiger Wandfarbe und Teppichboden in Milwaukee
Geräumiger Klassischer Hochkeller mit beiger Wandfarbe und Teppichboden in Milwaukee
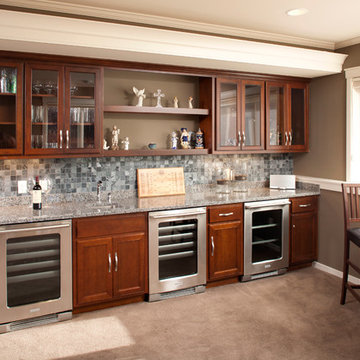
Photography: Landmark Photography
Großer Klassischer Hochkeller mit beiger Wandfarbe, Teppichboden und Kaminumrandung aus Stein in Minneapolis
Großer Klassischer Hochkeller mit beiger Wandfarbe, Teppichboden und Kaminumrandung aus Stein in Minneapolis
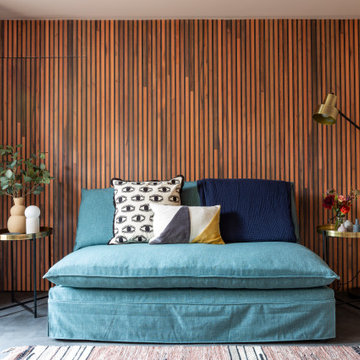
The basement garage was converted into a bright home office / guest bedroom with an en-suite tadelakt wet room. With concrete floors and teak panelling, this room has clever integrated lighting solutions to maximise the lower ceilings. The matching cedar cladding outside bring a modern element to the Georgian building.
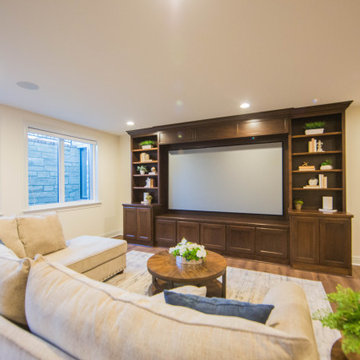
The home features a full finished basement with a bar, wine cellar, workout room, area for family movie night as well as an additional bedroom and bath.
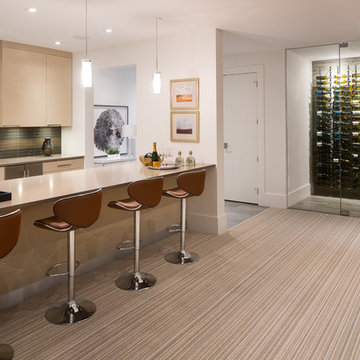
... and the beautiful walk-in wine cellar! The direction of the stripe in the carpet as well as the directional installation of the coordinating backsplash tile lead the eye toward the best feature of this family space; the wine locker. These sublte design details all add up to create the end result.
Photo by Barry Calhoun
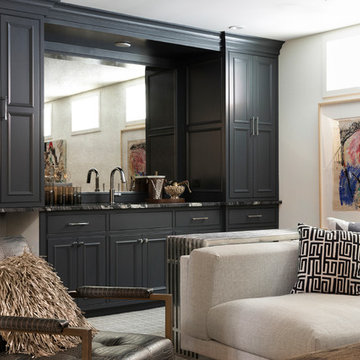
Kleiner Mediterraner Hochkeller mit weißer Wandfarbe und Teppichboden in Minneapolis
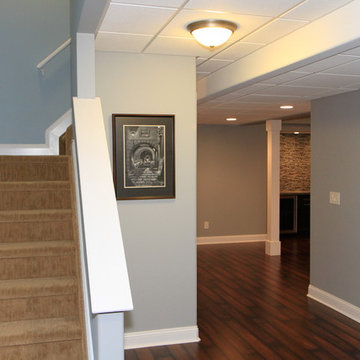
A warm and welcoming basement invites you to indulge in your favorite distractions. Step into this beautifully designed basement where entertainment is only the beginning. From the bar to the theater, family and friends will embrace this space as their favorite hangout spot.
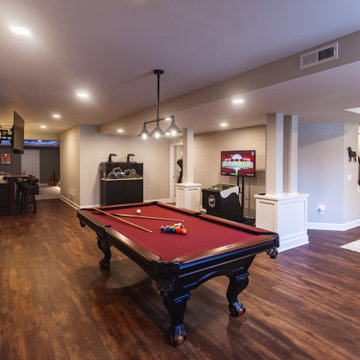
What a great place to enjoy a family movie or perform on a stage! The ceiling lights move to the beat of the music and the curtain open and closes. Then move to the other side of the basement to the wet bar and snack area and game room with a beautiful salt water fish tank.
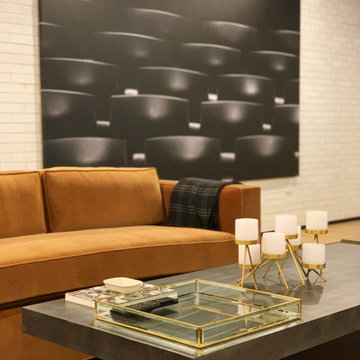
This custom velvet cognac sofa was built by Fortner Upholstering and designed by me. It has various access points for optimal lounging during party time. No area was left untouched, you can find a fun place in every area of this space.
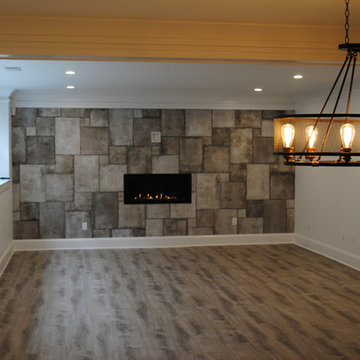
new custom home
Geräumiger Klassischer Hochkeller mit weißer Wandfarbe, dunklem Holzboden, Tunnelkamin, Kaminumrandung aus Holz und braunem Boden in Boston
Geräumiger Klassischer Hochkeller mit weißer Wandfarbe, dunklem Holzboden, Tunnelkamin, Kaminumrandung aus Holz und braunem Boden in Boston
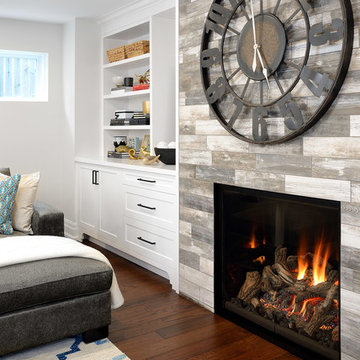
Media Room in basement with custom millwork
Großer Klassischer Hochkeller mit weißer Wandfarbe, dunklem Holzboden, Kamin und gefliester Kaminumrandung in Toronto
Großer Klassischer Hochkeller mit weißer Wandfarbe, dunklem Holzboden, Kamin und gefliester Kaminumrandung in Toronto
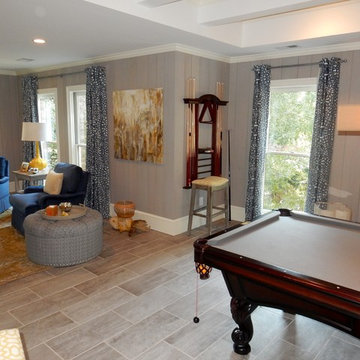
New pool table room with floor to ceiling vertical stained cypress.
Großer Klassischer Hochkeller ohne Kamin mit grauer Wandfarbe und Keramikboden in Atlanta
Großer Klassischer Hochkeller ohne Kamin mit grauer Wandfarbe und Keramikboden in Atlanta
Exklusive Hochkeller Ideen und Design
9
