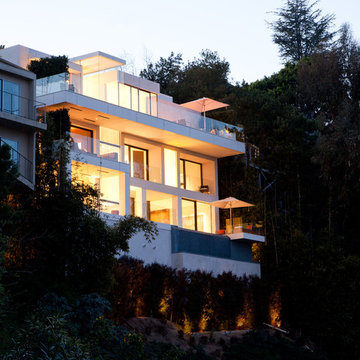Exklusive Holzfarbene Häuser Ideen und Design
Suche verfeinern:
Budget
Sortieren nach:Heute beliebt
21 – 40 von 127 Fotos
1 von 3
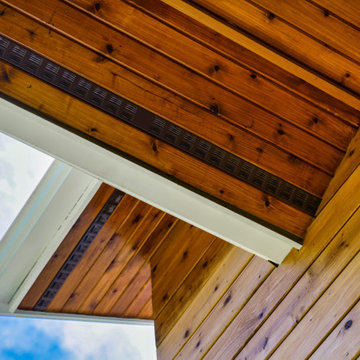
Cedar rainscreen with v-groove soffit installation, provides the ideal off wall barrier, while allowing moisture to drain and evaporate.
Mittelgroßes, Zweistöckiges Klassisches Einfamilienhaus mit Mix-Fassade in Seattle
Mittelgroßes, Zweistöckiges Klassisches Einfamilienhaus mit Mix-Fassade in Seattle
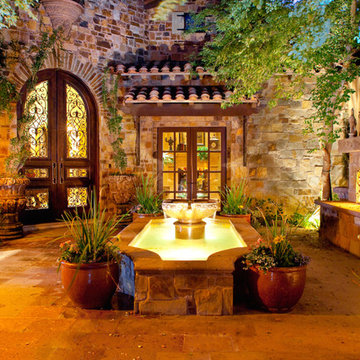
We love this entry courtyard with a water fountain, large arched front door and stone exterior.
Geräumiges, Zweistöckiges Klassisches Haus mit Steinfassade, beiger Fassadenfarbe und Satteldach in Phoenix
Geräumiges, Zweistöckiges Klassisches Haus mit Steinfassade, beiger Fassadenfarbe und Satteldach in Phoenix
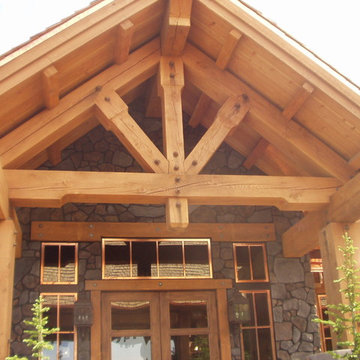
Geräumiges, Zweistöckiges Rustikales Wohnung mit Mix-Fassade, bunter Fassadenfarbe, Satteldach und Misch-Dachdeckung in Sonstige

This charming ranch on the north fork of Long Island received a long overdo update. All the windows were replaced with more modern looking black framed Andersen casement windows. The front entry door and garage door compliment each other with the a column of horizontal windows. The Maibec siding really makes this house stand out while complimenting the natural surrounding. Finished with black gutters and leaders that compliment that offer function without taking away from the clean look of the new makeover. The front entry was given a streamlined entry with Timbertech decking and Viewrail railing. The rear deck, also Timbertech and Viewrail, include black lattice that finishes the rear deck with out detracting from the clean lines of this deck that spans the back of the house. The Viewrail provides the safety barrier needed without interfering with the amazing view of the water.
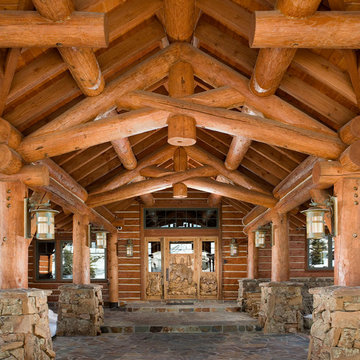
Exterior of log and stone vacation home in Yellowstone Club, Montana. Full log porte couchere with hand carved wood entry door.
Große, Dreistöckige Urige Holzfassade Haus mit Walmdach in Denver
Große, Dreistöckige Urige Holzfassade Haus mit Walmdach in Denver
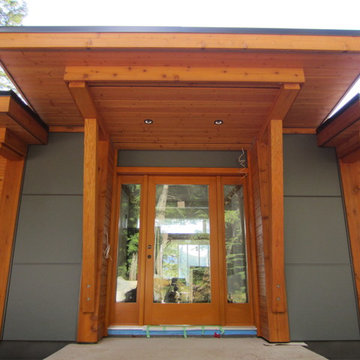
Gambier Island Project - Tamlin Homes
Geräumiges, Einstöckiges Modernes Haus mit brauner Fassadenfarbe, Flachdach und Ziegeldach in Vancouver
Geräumiges, Einstöckiges Modernes Haus mit brauner Fassadenfarbe, Flachdach und Ziegeldach in Vancouver

Dreistöckiges, Geräumiges Klassisches Haus mit bunter Fassadenfarbe, Schindeldach, schwarzem Dach und Schindeln in Charleston
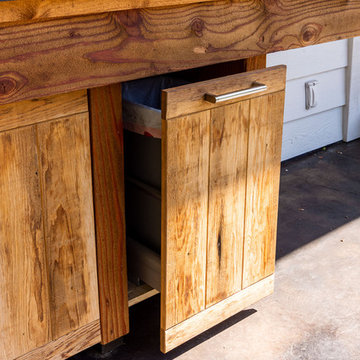
Here is an architecturally built house from the early 1970's which was brought into the new century during this complete home remodel by adding a garage space, new windows triple pane tilt and turn windows, cedar double front doors, clear cedar siding with clear cedar natural siding accents, clear cedar garage doors, galvanized over sized gutters with chain style downspouts, standing seam metal roof, re-purposed arbor/pergola, professionally landscaped yard, and stained concrete driveway, walkways, and steps.
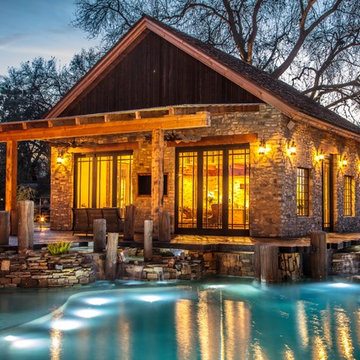
Mittelgroßes, Einstöckiges Uriges Einfamilienhaus mit Steinfassade, grauer Fassadenfarbe, Satteldach und Schindeldach in Sonstige
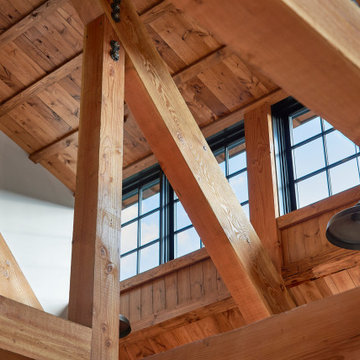
Großes, Dreistöckiges Modernes Haus mit brauner Fassadenfarbe, Satteldach, Blechdach, grauem Dach und Wandpaneelen in Sonstige
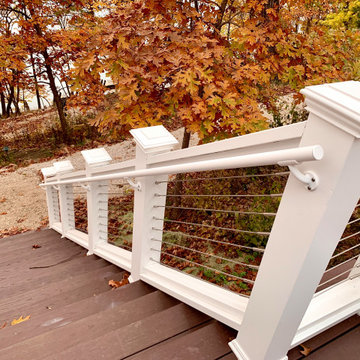
Luxury Home on Pine Lake, WI
Geräumiges, Zweistöckiges Klassisches Haus mit blauer Fassadenfarbe, Satteldach, Schindeldach, braunem Dach und Schindeln in Milwaukee
Geräumiges, Zweistöckiges Klassisches Haus mit blauer Fassadenfarbe, Satteldach, Schindeldach, braunem Dach und Schindeln in Milwaukee
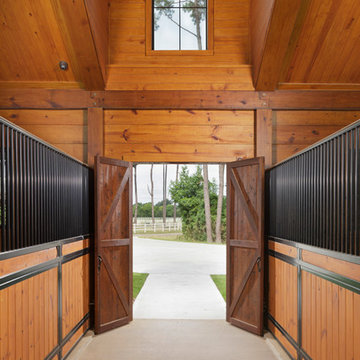
Kolanowski Studio
Großes Country Einfamilienhaus mit grauer Fassadenfarbe, Satteldach und Blechdach in Houston
Großes Country Einfamilienhaus mit grauer Fassadenfarbe, Satteldach und Blechdach in Houston
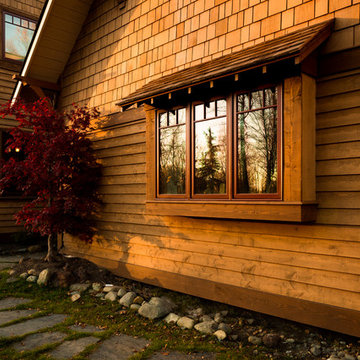
Große, Zweistöckige Urige Holzfassade Haus mit brauner Fassadenfarbe und Satteldach in Sonstige

Großes, Zweistöckiges Industrial Haus mit grauer Fassadenfarbe und Flachdach in Vancouver
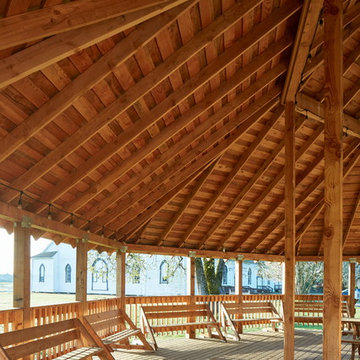
Pioneer Hall - patio view including ceiling open wood framing - Photo by Sally Painter Photography
Große, Einstöckige Landhaus Holzfassade Haus mit Schindeldach in Portland
Große, Einstöckige Landhaus Holzfassade Haus mit Schindeldach in Portland
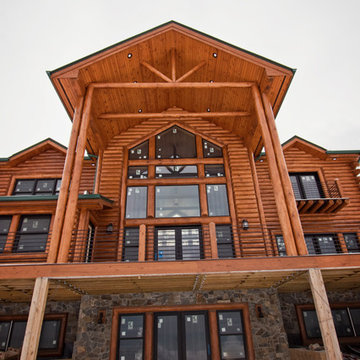
You guys just wait... you'll be picking your jaws up off the floor when you see how this home went from a dated 1990s bore to a 2018 dream. This is a home you have to see to believe. We can't pinpoint which part we love best, so we are going to let you take a look around. Special thanks to these teams who worked side-by-side with us to blow this home out of the water.
Kim Hanson Photography, Art & Design
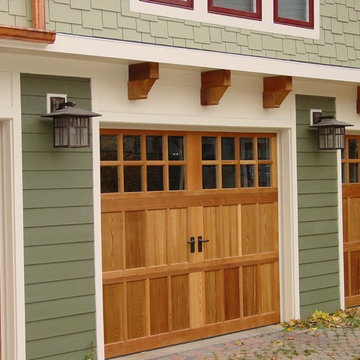
An absolutely gorgeous whole house remodel in Wheaton, IL. The failing original stucco exterior was removed and replaced with a variety of low-maintenance options. From the siding to the roof, no details were overlooked on this head turner.
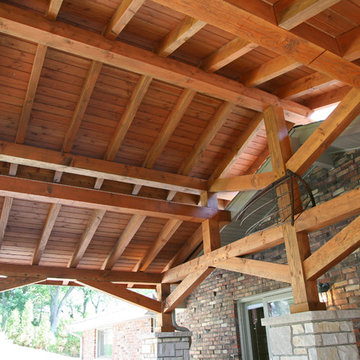
This East Troy home on Booth Lake had a few drainage issues that needed to be resolved, but one thing was clear, the homeowners knew with the proper design features, their property had amazing potential to be a fixture on the lake.
Starting with a redesign of the backyard, including retaining walls and other drainage features, the home was then ready for a radical facelift. We redesigned the entry of the home with a timber frame portico/entryway. The entire portico was built with the old-world artistry of a mortise and tenon framing method. We also designed and installed a new deck and patio facing the lake, installed an integrated driveway and sidewalk system throughout the property and added a splash of evening effects with some beautiful architectural lighting around the house.
A Timber Tech deck with Radiance cable rail system was added off the side of the house to increase lake viewing opportunities and a beautiful stamped concrete patio was installed at the lower level of the house for additional lounging.
Lastly, the original detached garage was razed and rebuilt with a new design that not only suits our client’s needs, but is designed to complement the home’s new look. The garage was built with trusses to create the tongue and groove wood cathedral ceiling and the storage area to the front of the garage. The secondary doors on the lakeside of the garage were installed to allow our client to drive his golf cart along the crushed granite pathways and to provide a stunning view of Booth Lake from the multi-purpose garage.
Photos by Beth Welsh, Interior Changes
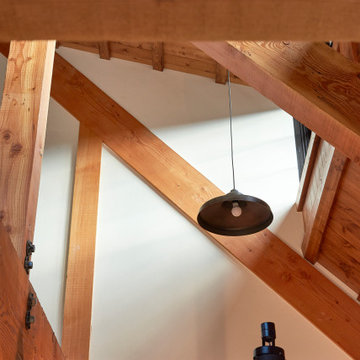
Großes, Dreistöckiges Modernes Haus mit brauner Fassadenfarbe, Satteldach, Blechdach, grauem Dach und Wandpaneelen in Sonstige
Exklusive Holzfarbene Häuser Ideen und Design
2
