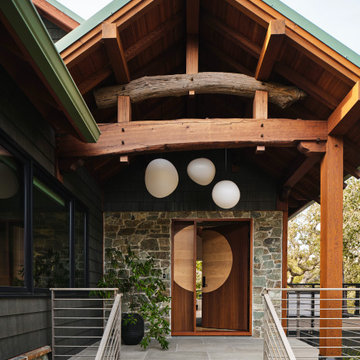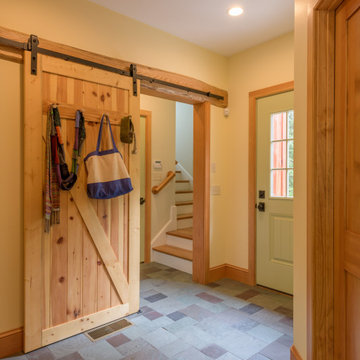Exklusive Holzfarbener Eingang Ideen und Design
Suche verfeinern:
Budget
Sortieren nach:Heute beliebt
21 – 40 von 176 Fotos
1 von 3
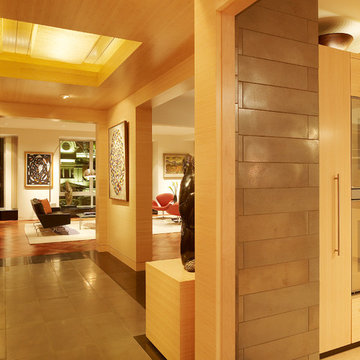
Fu-Tung Cheng, CHENG Design
• Entry / Foyer View into Kitchen and Living Room, San Francisco High-Rise Home
Dynamic, updated materials and a new plan transformed a lifeless San Francisco condo into an urban treasure, reminiscent of the client’s beloved weekend retreat also designed by Cheng Design. The simplified layout provides a showcase for the client’s art collection while tiled walls, concrete surfaces, and bamboo cabinets and paneling create personality and warmth. The kitchen features a rouge concrete countertop, a concrete and bamboo elliptical prep island, and a built-in eating area that showcases the gorgeous downtown view.
Photography: Matthew Millman

Großer Klassischer Eingang mit Korridor, beiger Wandfarbe, beigem Boden, Keramikboden, Einzeltür und hellbrauner Holzhaustür in Seattle
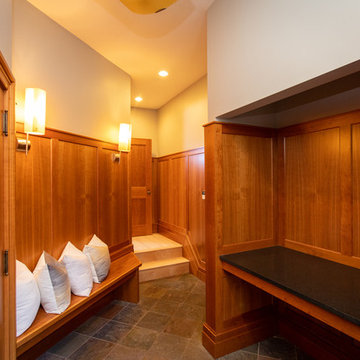
http://136westonroad.com
Großer Klassischer Eingang mit Stauraum, weißer Wandfarbe, hellem Holzboden, Einzeltür und dunkler Holzhaustür in Boston
Großer Klassischer Eingang mit Stauraum, weißer Wandfarbe, hellem Holzboden, Einzeltür und dunkler Holzhaustür in Boston
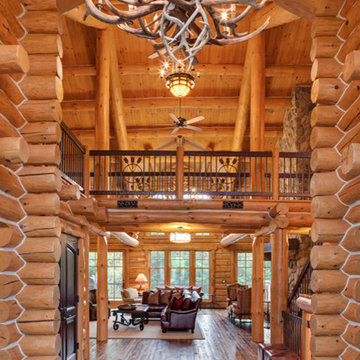
Interior Design: Bob Michels & Bruce Kading | Photography: Landmark Photography
Großes Uriges Foyer mit braunem Holzboden, Einzeltür und hellbrauner Holzhaustür in Minneapolis
Großes Uriges Foyer mit braunem Holzboden, Einzeltür und hellbrauner Holzhaustür in Minneapolis
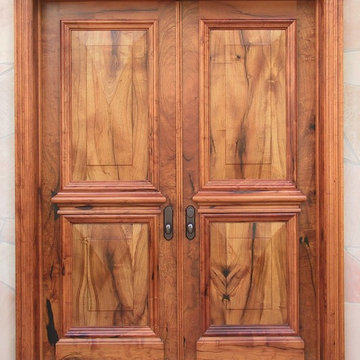
8' tall mesquite double entry doors with custom mesquite jamb and casing. The pyramid shaped raised panels are totally cool. Photo by Wayne Hausknecht.

This Australian-inspired new construction was a successful collaboration between homeowner, architect, designer and builder. The home features a Henrybuilt kitchen, butler's pantry, private home office, guest suite, master suite, entry foyer with concealed entrances to the powder bathroom and coat closet, hidden play loft, and full front and back landscaping with swimming pool and pool house/ADU.
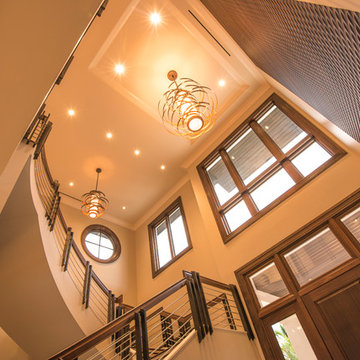
Perrone
Geräumiges Klassisches Foyer mit beiger Wandfarbe, dunklem Holzboden, Einzeltür und dunkler Holzhaustür in Tampa
Geräumiges Klassisches Foyer mit beiger Wandfarbe, dunklem Holzboden, Einzeltür und dunkler Holzhaustür in Tampa

Großes Modernes Foyer mit weißer Wandfarbe, braunem Holzboden, Doppeltür und schwarzer Haustür in Bordeaux
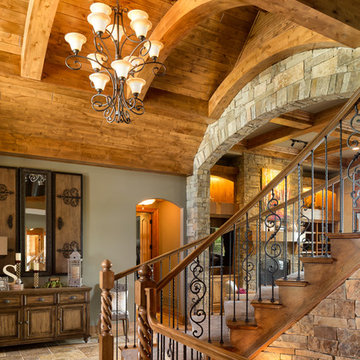
This comfortable, yet gorgeous, family home combines top quality building and technological features with all of the elements a growing family needs. Between the plentiful, made-for-them custom features, and a spacious, open floorplan, this family can relax and enjoy living in their beautiful dream home for years to come.
Photos by Thompson Photography
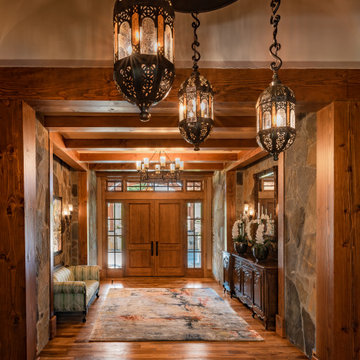
A Rustic Estate by Home Front Interiors, Inc; custom lighting by Santangelo Lighting; custom rugs by Feizy
Großes Uriges Foyer mit Doppeltür in Dallas
Großes Uriges Foyer mit Doppeltür in Dallas
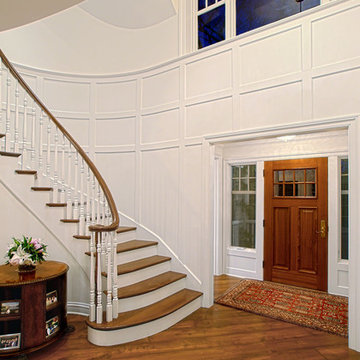
Entry with curved wood panels and staircase.
Norman Sizemore photographer
Großer Klassischer Eingang mit Korridor, weißer Wandfarbe, braunem Holzboden, Einzeltür und hellbrauner Holzhaustür in Chicago
Großer Klassischer Eingang mit Korridor, weißer Wandfarbe, braunem Holzboden, Einzeltür und hellbrauner Holzhaustür in Chicago
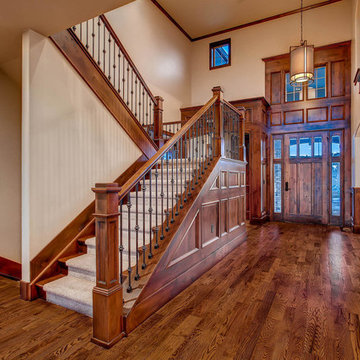
Geräumiges Klassisches Foyer mit beiger Wandfarbe, dunklem Holzboden, Einzeltür und dunkler Holzhaustür in Denver
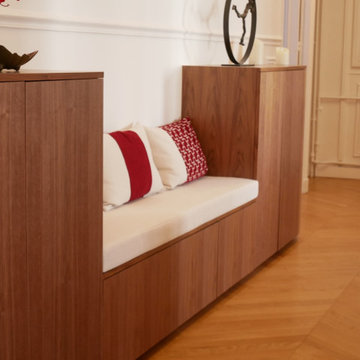
Site internet :www.karineperez.com
Aménagement d'une grande entrée avec un meuble en noyer américain designé par Karine Perez
Großes Klassisches Foyer mit weißer Wandfarbe, hellem Holzboden, Einzeltür, weißer Haustür, beigem Boden, eingelassener Decke und vertäfelten Wänden in Paris
Großes Klassisches Foyer mit weißer Wandfarbe, hellem Holzboden, Einzeltür, weißer Haustür, beigem Boden, eingelassener Decke und vertäfelten Wänden in Paris
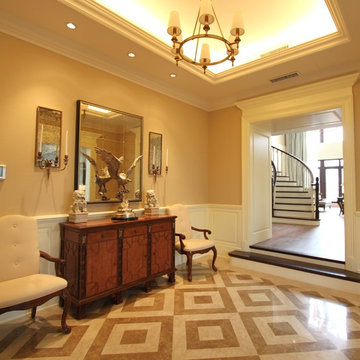
Custom Home, Interior Architecture project - view of elegant foyer with living room and stair beyond. Paneled opening into stair hall, inlaid marble flooring and cream painted trim and wainscoting. Tray ceiling with cove lighting and extensive millwork. Designed by Jane Ann Forney, project created in collaboration with ATA.
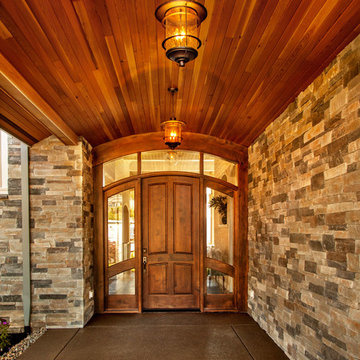
Blackstone Edge Photography
Geräumige Klassische Haustür mit bunten Wänden, Betonboden, Einzeltür und hellbrauner Holzhaustür in Portland
Geräumige Klassische Haustür mit bunten Wänden, Betonboden, Einzeltür und hellbrauner Holzhaustür in Portland
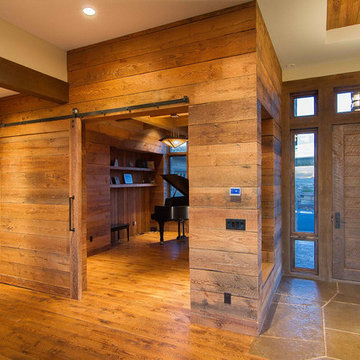
Großes Rustikales Foyer mit brauner Wandfarbe, hellem Holzboden, Einzeltür und heller Holzhaustür in Sonstige

We had so much fun decorating this space. No detail was too small for Nicole and she understood it would not be completed with every detail for a couple of years, but also that taking her time to fill her home with items of quality that reflected her taste and her families needs were the most important issues. As you can see, her family has settled in.
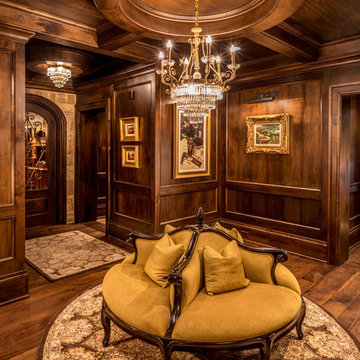
Rick Lee
Großer Klassischer Eingang mit Vestibül, brauner Wandfarbe und dunklem Holzboden in Sonstige
Großer Klassischer Eingang mit Vestibül, brauner Wandfarbe und dunklem Holzboden in Sonstige
Exklusive Holzfarbener Eingang Ideen und Design
2
