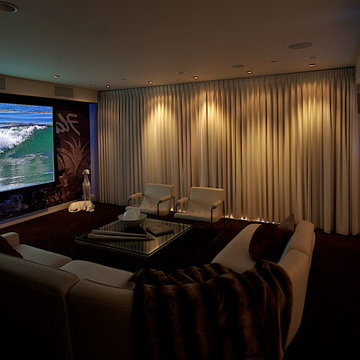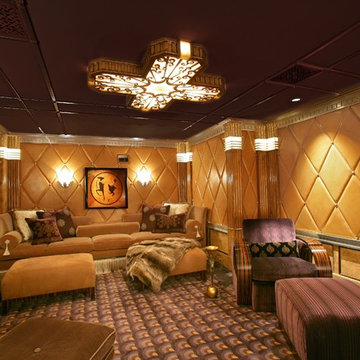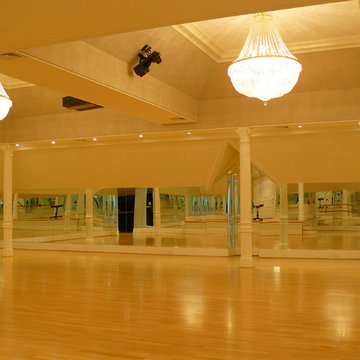Exklusive Holzfarbenes Heimkino Ideen und Design
Suche verfeinern:
Budget
Sortieren nach:Heute beliebt
21 – 40 von 61 Fotos
1 von 3
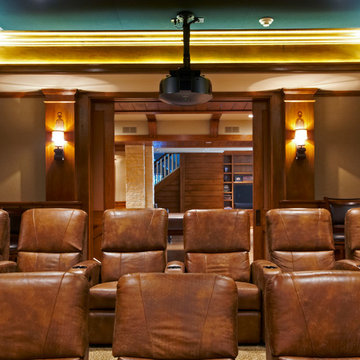
Jeff McNamara
Geräumiges, Abgetrenntes Klassisches Heimkino mit beiger Wandfarbe, Leinwand und beigem Boden in New York
Geräumiges, Abgetrenntes Klassisches Heimkino mit beiger Wandfarbe, Leinwand und beigem Boden in New York
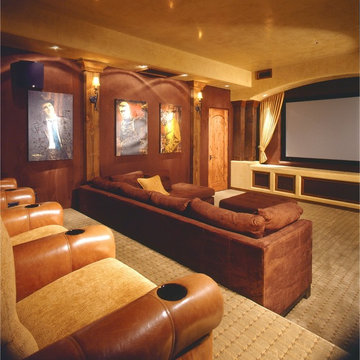
This luxurious ranch style home was built by Fratantoni Luxury Estates and designed by Fratantoni Interior Designers.
Follow us on Pinterest, Facebook, Twitter and Instagram for more inspiring photos!
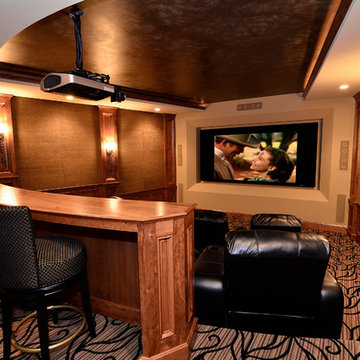
Interior Design | Lynn Goodwin of Romens
Photography | Seth Hannula
Builder | Steiner & Koppelman
Großes, Abgetrenntes Klassisches Heimkino mit brauner Wandfarbe, Teppichboden und Leinwand in Minneapolis
Großes, Abgetrenntes Klassisches Heimkino mit brauner Wandfarbe, Teppichboden und Leinwand in Minneapolis
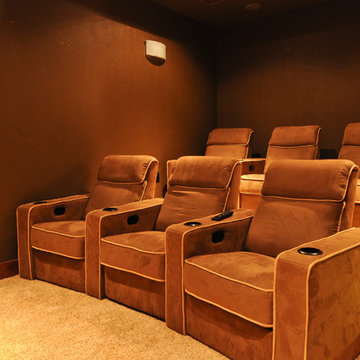
This Exposed Timber Accented Home sits on a spectacular lot with 270 degree views of Mountains, Lakes and Horse Pasture. Designed by BHH Partners and Built by Brian L. Wray for a young couple hoping to keep the home classic enough to last a lifetime, but contemporary enough to reflect their youthfulness as newlyweds starting a new life together.
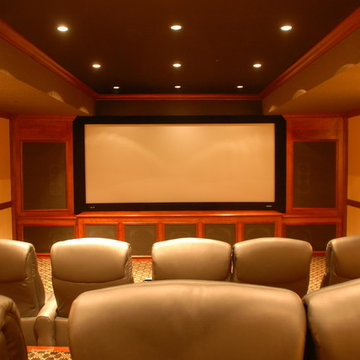
This lovely traditional home is inundated with custom home electronics to create a connected living space. Our work here includes:Full Home Theatre Install and Design, Sound Engineering Built custom for this Theatre, Lighting Control, Theatre Seating, High Fidelity Speakers and Sub-woofers, Home Automation Control, Projector and Projector Screen
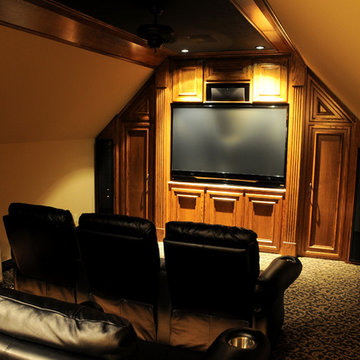
Susan Ewing
Großes, Abgetrenntes Klassisches Heimkino mit beiger Wandfarbe, Teppichboden und Multimediawand in Houston
Großes, Abgetrenntes Klassisches Heimkino mit beiger Wandfarbe, Teppichboden und Multimediawand in Houston
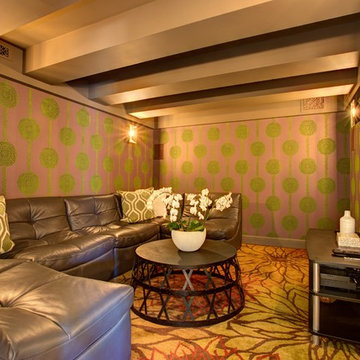
A seamless combination of traditional with contemporary design elements. This elegant, approx. 1.7 acre view estate is located on Ross's premier address. Every detail has been carefully and lovingly created with design and renovations completed in the past 12 months by the same designer that created the property for Google's founder. With 7 bedrooms and 8.5 baths, this 7200 sq. ft. estate home is comprised of a main residence, large guesthouse, studio with full bath, sauna with full bath, media room, wine cellar, professional gym, 2 saltwater system swimming pools and 3 car garage. With its stately stance, 41 Upper Road appeals to those seeking to make a statement of elegance and good taste and is a true wonderland for adults and kids alike. 71 Ft. lap pool directly across from breakfast room and family pool with diving board. Chef's dream kitchen with top-of-the-line appliances, over-sized center island, custom iron chandelier and fireplace open to kitchen and dining room.
Formal Dining Room Open kitchen with adjoining family room, both opening to outside and lap pool. Breathtaking large living room with beautiful Mt. Tam views.
Master Suite with fireplace and private terrace reminiscent of Montana resort living. Nursery adjoining master bath. 4 additional bedrooms on the lower level, each with own bath. Media room, laundry room and wine cellar as well as kids study area. Extensive lawn area for kids of all ages. Organic vegetable garden overlooking entire property.
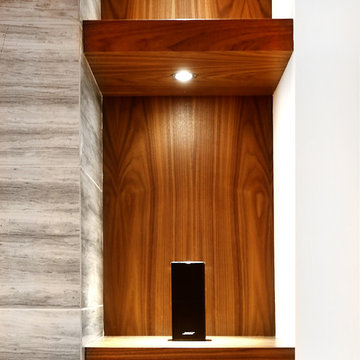
Geräumiges, Abgetrenntes Asiatisches Heimkino mit weißer Wandfarbe, hellem Holzboden, TV-Wand und beigem Boden in Vancouver
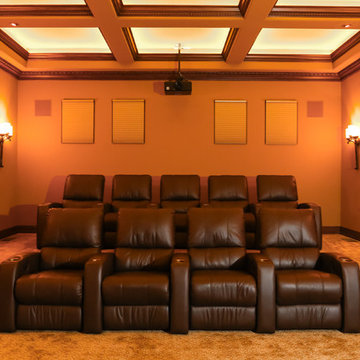
Mittelgroßes, Abgetrenntes Rustikales Heimkino mit beiger Wandfarbe, Teppichboden und Leinwand in Phoenix
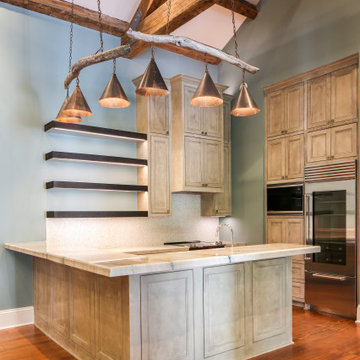
Großes, Abgetrenntes Klassisches Heimkino mit braunem Holzboden, Leinwand und braunem Boden in New Orleans
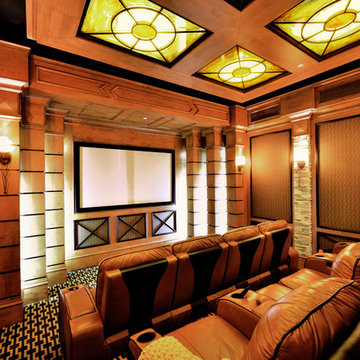
Michael Hunter
Großes, Abgetrenntes Klassisches Heimkino mit brauner Wandfarbe, Teppichboden und Leinwand in Dallas
Großes, Abgetrenntes Klassisches Heimkino mit brauner Wandfarbe, Teppichboden und Leinwand in Dallas
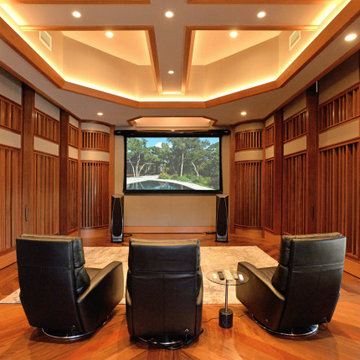
Music/ AV Room. The semi-circular vertical wood slatted elements and large wood sliding door panels serve as sound absorbing traps. The panels recess into pockets in the corners. The coffered ceilings serve to break up sound. The walls, ceiling and doors are covered with a system of sound transparent fabric on sound absorbing panels, meticulously and beautifully installed by V.E. Thoman of Austin, TX.
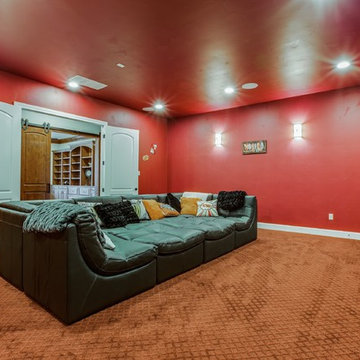
Genuine Custom Homes, LLC. Conveniently contact Michael Bryant via iPhone, email or text for a personalized consultation.
Geräumiges, Abgetrenntes Klassisches Heimkino mit roter Wandfarbe, Teppichboden und TV-Wand in Austin
Geräumiges, Abgetrenntes Klassisches Heimkino mit roter Wandfarbe, Teppichboden und TV-Wand in Austin
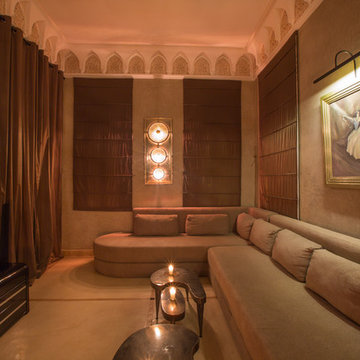
Gil Bakhtiar
Großes Mediterranes Heimkino mit brauner Wandfarbe, Keramikboden, TV-Wand und beigem Boden in Paris
Großes Mediterranes Heimkino mit brauner Wandfarbe, Keramikboden, TV-Wand und beigem Boden in Paris
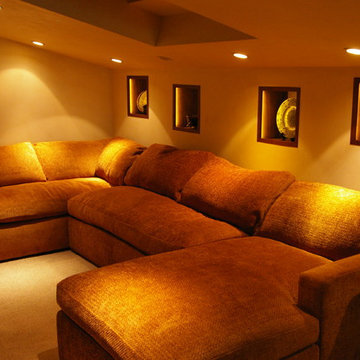
Kleines, Offenes Modernes Heimkino mit beiger Wandfarbe und Teppichboden in Denver
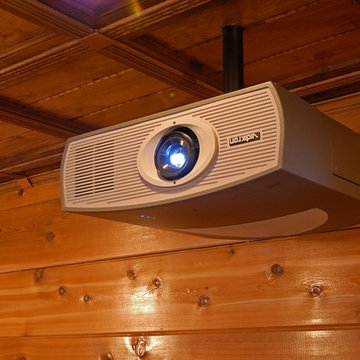
Without a stitch of drywall in this home, there is no doubt it is a rustic masterpiece.
The home theater is NO exception. A truly awesome display of warm wood feel, and new world technology, this home theater has all the bells and whistles including a motorized screen, hidden from speakers and subwoofers, custom leather theater seating, and a touch panel control to boot!
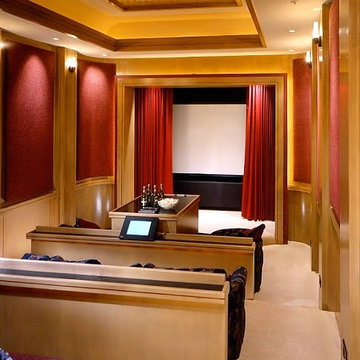
This intimate home theatre was designed by Fratantoni Design and built by Fratantoni Luxury Estates. Visit our website at www.FratantoniDesign.com
Follow us on Twitter, Facebook, Instagram and Pinterest for more inspirational photos of our work!
Exklusive Holzfarbenes Heimkino Ideen und Design
2
