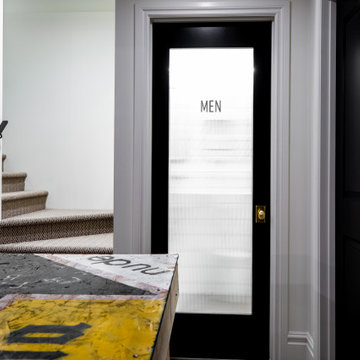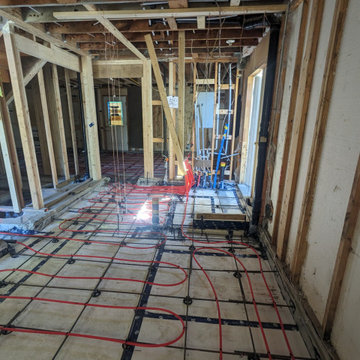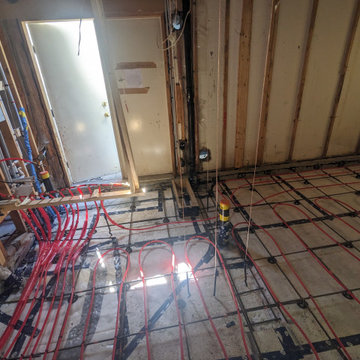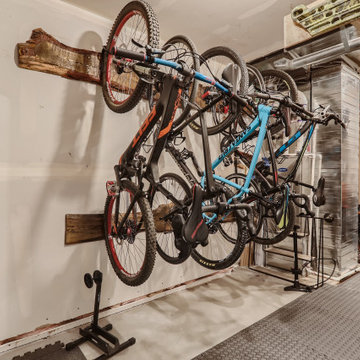Exklusive Keller mit Betonboden Ideen und Design
Suche verfeinern:
Budget
Sortieren nach:Heute beliebt
121 – 140 von 224 Fotos
1 von 3
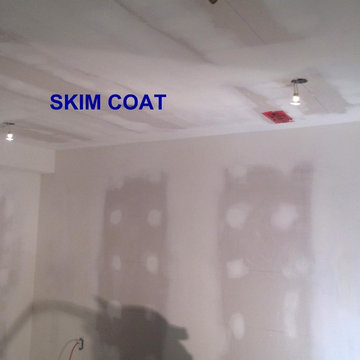
recessed lighting on a massive scale
Großes Klassisches Untergeschoss mit Betonboden in Toronto
Großes Klassisches Untergeschoss mit Betonboden in Toronto
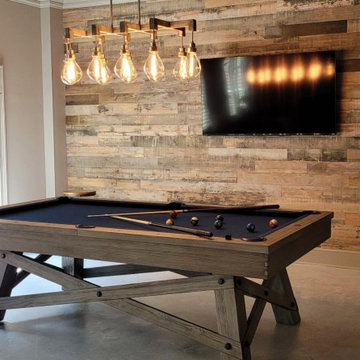
Großer Klassischer Keller mit beiger Wandfarbe, Betonboden, Kamin, Kaminumrandung aus Stein und grauem Boden in Atlanta
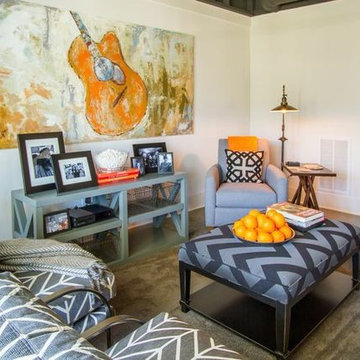
Großes Eklektisches Souterrain ohne Kamin mit grauer Wandfarbe und Betonboden in Nashville
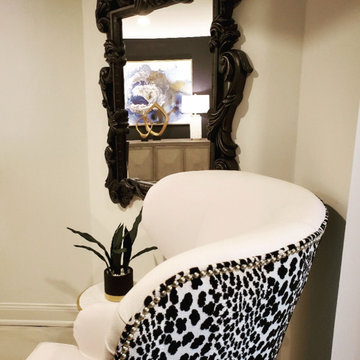
Chic. Moody. Sexy. These are just a few of the words that come to mind when I think about the W Hotel in downtown Bellevue, WA. When my client came to me with this as inspiration for her Basement makeover, I couldn’t wait to get started on the transformation. Everything from the poured concrete floors to mimic Carrera marble, to the remodeled bar area, and the custom designed billiard table to match the custom furnishings is just so luxe! Tourmaline velvet, embossed leather, and lacquered walls adds texture and depth to this multi-functional living space.
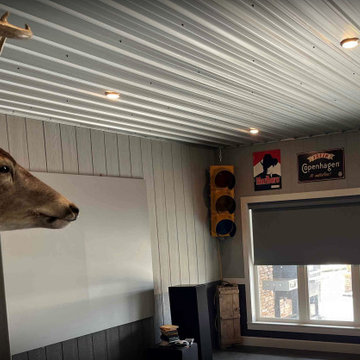
Mancave Complete. Room Darkening Roller Shades Near Scottsboro Allow For The Lakeview While Blocking The Glare During Gametime.
Großer Stilmix Keller mit grauer Wandfarbe, Betonboden, grauem Boden und Wandpaneelen in Sonstige
Großer Stilmix Keller mit grauer Wandfarbe, Betonboden, grauem Boden und Wandpaneelen in Sonstige
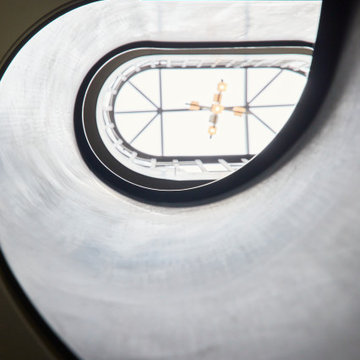
Our client bought a Hacienda styled house in Hove, Sussex, which was unloved, and had a dilapidated pool and garden, as well as a tired interior.
We provided a full architectural and interior design service through to completion of the project, developing the brief with the client, and managing a complex project and multiple team members including an M and E consultant, stuctural engineer, specialist pool and glazing suppliers and landscaping designers. We created a new basement under the house and garden, utilising the gradient of the site, to minimise excavation and impact on the house. It contains a new swimming pool, gym, living and entertainment areas, as well as storage and plant rooms. Accessed through a new helical staircase, the basement area draws light from 2 full height glazed walls opening onto a lower garden area. The glazing was a Skyframe system supplied by cantifix. We also inserted a long linear rooflight over the pool itself, which capture sunlight onto the water below.
The existing house itself has been extended in a fashion sympathetic to the original look of the house. We have built out over the existing garage to create new living and bedroom accommodation, as well as a new ensuite. We have also inserted a new glazed cupola over the hallway and stairs, and remodelled the kitchen, with a curved glazed wall and a modern family kitchen.
A striking new landscaping scheme by Alladio Sims has embeded the redeveloped house into its setting. It is themed around creating a journey around different zones of the upper and lower gardens, maximising opportunities of the site, views of the sea and using a mix of hard and soft landscaping. A new minimal car port and bike storage keep cars away from the front elevation of the house.
Having obtained planning permission for the works in 2019 via Brighton and Hove council, for a new basement and remodelling of the the house, the works were carrried out and completed in 2021 by Woodmans, a contractor we have partnered with on many occasions.
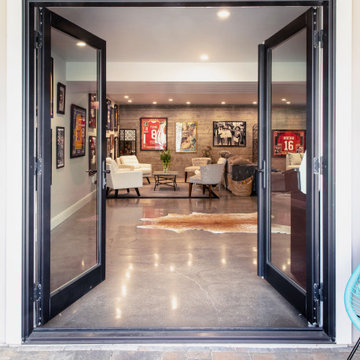
This is a great example of a space that doesn't take itself too seriously yet has an upscale feel. The concrete floors set off the tone as do the art and furniture. When entertaining friends or just relaxing is the plan, this is the room to use.
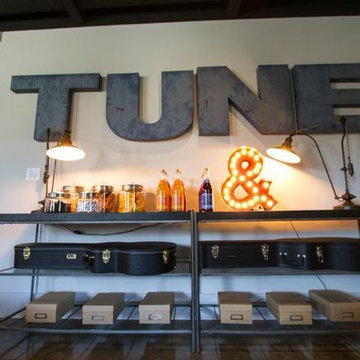
Großes Eklektisches Souterrain ohne Kamin mit grauer Wandfarbe und Betonboden in Nashville
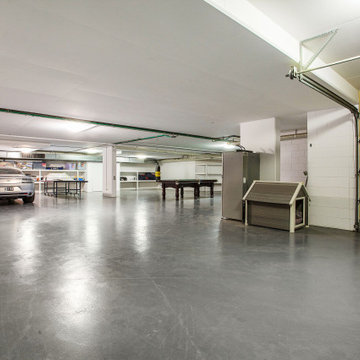
10 car basement garage
Geräumiges Untergeschoss mit weißer Wandfarbe, Betonboden und grauem Boden in Gold Coast - Tweed
Geräumiges Untergeschoss mit weißer Wandfarbe, Betonboden und grauem Boden in Gold Coast - Tweed
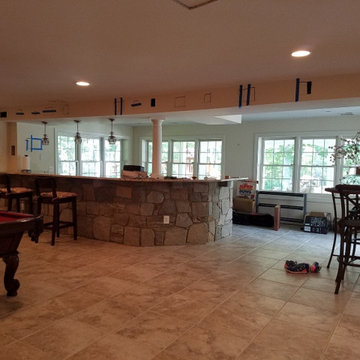
Chic. Moody. Sexy. These are just a few of the words that come to mind when I think about the W Hotel in downtown Bellevue, WA. When my client came to me with this as inspiration for her Basement makeover, I couldn’t wait to get started on the transformation. Everything from the poured concrete floors to mimic Carrera marble, to the remodeled bar area, and the custom designed billiard table to match the custom furnishings is just so luxe! Tourmaline velvet, embossed leather, and lacquered walls adds texture and depth to this multi-functional living space.
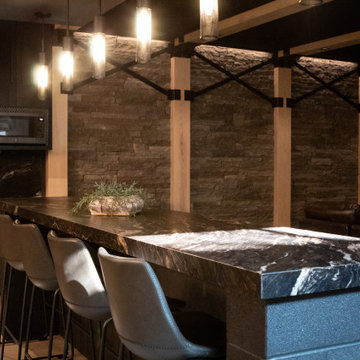
The finished basement welcomes you with a sleek, modern floating staircase leading down to a captivating space. As you step onto the inviting heated polished concrete floor, the space comes alive. A striking stone feature wall serves as a focal point, its textures enhanced by the sleek flooring. Accentuated by industrial-style beams and a galvanized metal ceiling, the room exudes a perfect blend of contemporary elegance. Illuminated by industrial lighting, it boasts a well-equipped bar kitchenette, inviting gatherings and entertainment in this modern, cozy retreat.
Martin Bros. Contracting, Inc., General Contractor; Helman Sechrist Architecture, Architect; JJ Osterloo Design, Designer; Photography by Marie Kinney
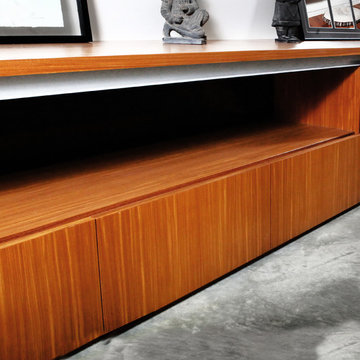
20' Long Custom built-in storage-display case. Solid Afromosia counter-top w/ cabinetry integrated into the stairs.
Großes Modernes Souterrain mit weißer Wandfarbe und Betonboden in Vancouver
Großes Modernes Souterrain mit weißer Wandfarbe und Betonboden in Vancouver
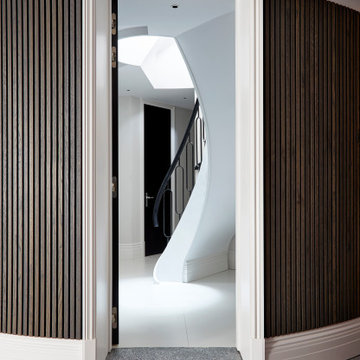
This image provides a glimpse of the basement entrance, serving as a gateway from the private carpark to the interior of the residence. Designed with both functionality and style in mind, the entrance exudes a sense of sophistication and convenience.
Overall, this basement entrance exemplifies the perfect marriage of form and function, embodying the luxurious yet practical design philosophy of the residence.
The sleek and modern architecture of the entranceway sets the tone for the rest of the home, offering a preview of the luxurious interior that awaits beyond. Crisp lines and carefully chosen materials create a contemporary aesthetic, while subtle lighting fixtures enhance the ambiance and guide visitors into the space.
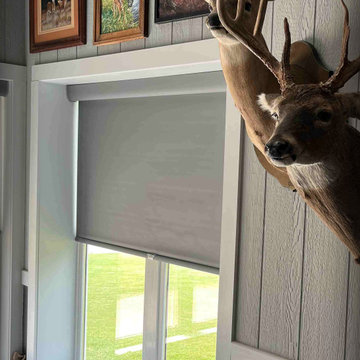
Mancave Complete. Room Darkening Roller Shades Near Scottsboro Allow For The Lakeview While Blocking The Glare During Gametime.
Großer Stilmix Keller mit grauer Wandfarbe, Betonboden, grauem Boden und Wandpaneelen in Sonstige
Großer Stilmix Keller mit grauer Wandfarbe, Betonboden, grauem Boden und Wandpaneelen in Sonstige
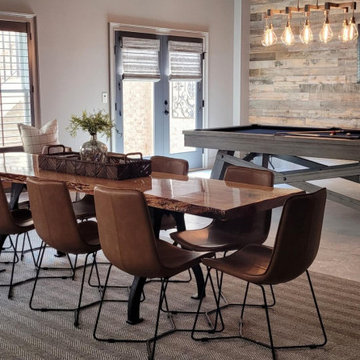
Großer Klassischer Keller mit beiger Wandfarbe, Betonboden, Kamin, Kaminumrandung aus Stein und grauem Boden in Atlanta
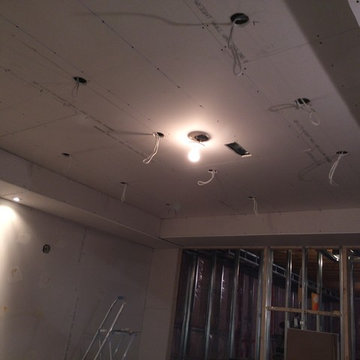
Gypsum board being installed
Großes Modernes Untergeschoss mit Betonboden in Toronto
Großes Modernes Untergeschoss mit Betonboden in Toronto
Exklusive Keller mit Betonboden Ideen und Design
7
