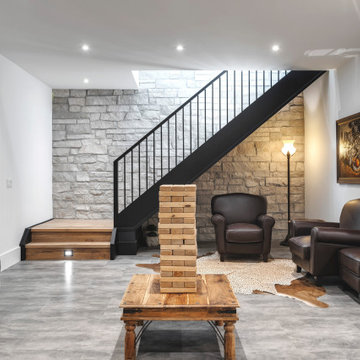Exklusive Keller mit Laminat Ideen und Design
Suche verfeinern:
Budget
Sortieren nach:Heute beliebt
1 – 20 von 176 Fotos
1 von 3

Our in-house design staff took this unfinished basement from sparse to stylish speak-easy complete with a fireplace, wine & bourbon bar and custom humidor.
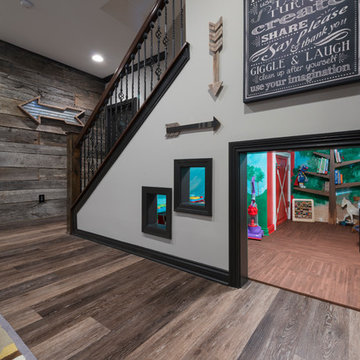
Photo Credit: Chris Whonsetler
Großes Rustikales Untergeschoss mit grauer Wandfarbe und Laminat in Indianapolis
Großes Rustikales Untergeschoss mit grauer Wandfarbe und Laminat in Indianapolis
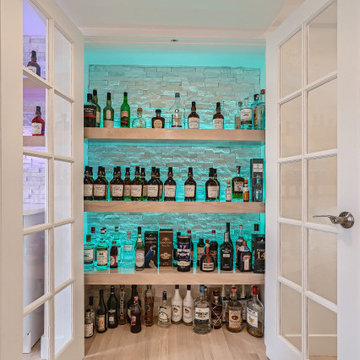
Beautiful open concept basement with a gorgeous wet bar and custom liquor cabinet
Große Moderne Kellerbar mit Laminat und beigem Boden in Denver
Große Moderne Kellerbar mit Laminat und beigem Boden in Denver
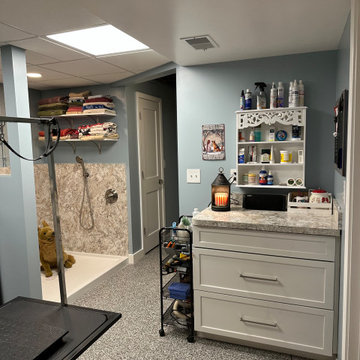
When you have 3 german sheppards - bathig needs to be functional and warm. We created a space in the basement for the dogs and included a "Snug" for the Mr. and his ham radio equipment. Best of both worlds and the clients could not be happier.
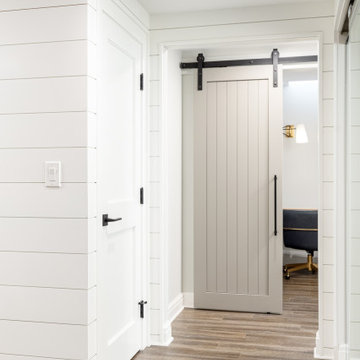
This Huntington Woods lower level renovation was recently finished in September of 2019. Created for a busy family of four, we designed the perfect getaway complete with custom millwork throughout, a complete gym, spa bathroom, craft room, laundry room, and most importantly, entertaining and living space.
From the main floor, a single pane glass door and decorative wall sconce invites us down. The patterned carpet runner and custom metal railing leads to handmade shiplap and millwork to create texture and depth. The reclaimed wood entertainment center allows for the perfect amount of storage and display. Constructed of wire brushed white oak, it becomes the focal point of the living space.
It’s easy to come downstairs and relax at the eye catching reclaimed wood countertop and island, with undercounter refrigerator and wine cooler to serve guests. Our gym contains a full length wall of glass, complete with rubber flooring, reclaimed wall paneling, and custom metalwork for shelving.
The office/craft room is concealed behind custom sliding barn doors, a perfect spot for our homeowner to write while the kids can use the Dekton countertops for crafts. The spa bathroom has heated floors, a steam shower, full surround lighting and a custom shower frame system to relax in total luxury. Our laundry room is whimsical and fresh, with rustic plank herringbone tile.
With this space layout and renovation, the finished basement is designed to be a perfect spot to entertain guests, watch a movie with the kids or even date night!
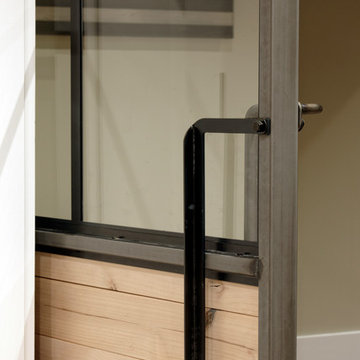
Photographer: Bob Narod
Großes Klassisches Untergeschoss mit Laminat in Washington, D.C.
Großes Klassisches Untergeschoss mit Laminat in Washington, D.C.
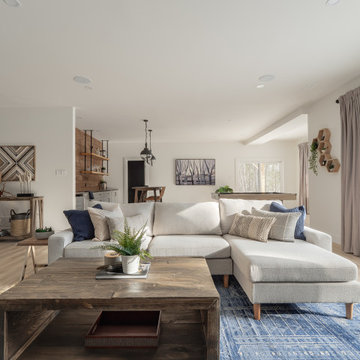
Modern lake house decorated with warm wood tones and blue accents.
Großes Klassisches Souterrain mit weißer Wandfarbe und Laminat in Sonstige
Großes Klassisches Souterrain mit weißer Wandfarbe und Laminat in Sonstige
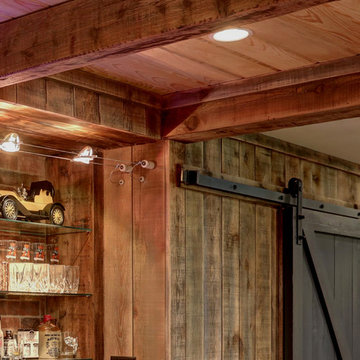
Cleve Harry Phtography
Großes Rustikales Souterrain mit grauer Wandfarbe, Laminat und braunem Boden in Atlanta
Großes Rustikales Souterrain mit grauer Wandfarbe, Laminat und braunem Boden in Atlanta
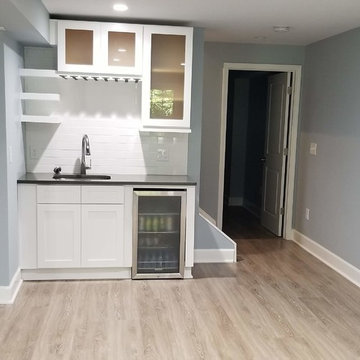
Finished basement with wet bar that has white shaker style flat panel cabinets, under cabinet wine glass rack, quartz countertop, white subway tile backsplash, mini refrigerator, open shelving LVT flooring (laminate flooring), family room, and full size bathroom.
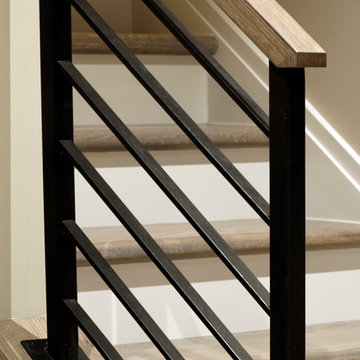
Photographer: Bob Narod
Großes Klassisches Untergeschoss mit Laminat in Washington, D.C.
Großes Klassisches Untergeschoss mit Laminat in Washington, D.C.
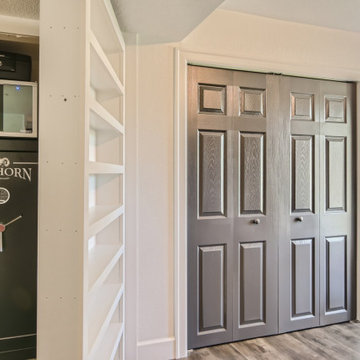
Beautiful modern open concept basement. Custom secret door with bookcase
Großer Moderner Keller mit Laminat in Denver
Großer Moderner Keller mit Laminat in Denver

Großer Klassischer Keller mit blauer Wandfarbe, Laminat, Hängekamin, Kaminumrandung aus Holz, braunem Boden und Holzwänden in Sonstige
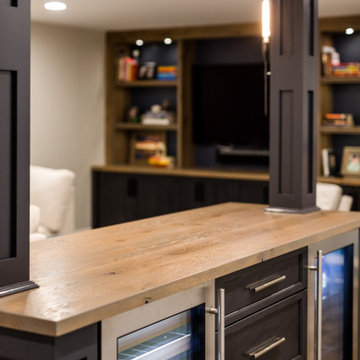
This Huntington Woods lower level renovation was recently finished in September of 2019. Created for a busy family of four, we designed the perfect getaway complete with custom millwork throughout, a complete gym, spa bathroom, craft room, laundry room, and most importantly, entertaining and living space.
From the main floor, a single pane glass door and decorative wall sconce invites us down. The patterned carpet runner and custom metal railing leads to handmade shiplap and millwork to create texture and depth. The reclaimed wood entertainment center allows for the perfect amount of storage and display. Constructed of wire brushed white oak, it becomes the focal point of the living space.
It’s easy to come downstairs and relax at the eye catching reclaimed wood countertop and island, with undercounter refrigerator and wine cooler to serve guests. Our gym contains a full length wall of glass, complete with rubber flooring, reclaimed wall paneling, and custom metalwork for shelving.
The office/craft room is concealed behind custom sliding barn doors, a perfect spot for our homeowner to write while the kids can use the Dekton countertops for crafts. The spa bathroom has heated floors, a steam shower, full surround lighting and a custom shower frame system to relax in total luxury. Our laundry room is whimsical and fresh, with rustic plank herringbone tile.
With this space layout and renovation, the finished basement is designed to be a perfect spot to entertain guests, watch a movie with the kids or even date night!
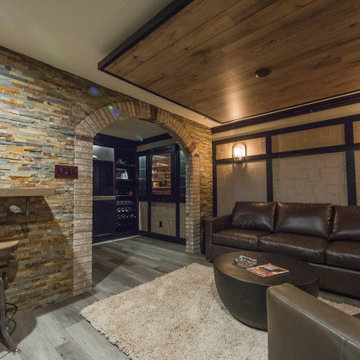
Our in-house design staff took this unfinished basement from sparse to stylish speak-easy complete with a fireplace, wine & bourbon bar and custom humidor.
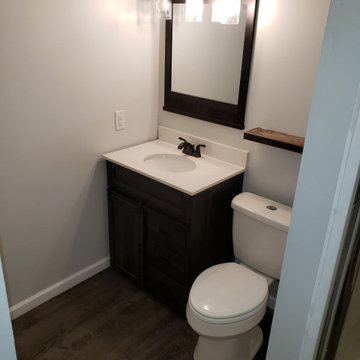
Basement finish work. Drywall, bathroom, electric, shower, light fixtures, bar, speakers, doors, and laminate flooring
Geräumiger Uriger Keller ohne Kamin mit grauer Wandfarbe, Laminat, braunem Boden und Ziegelwänden in Sonstige
Geräumiger Uriger Keller ohne Kamin mit grauer Wandfarbe, Laminat, braunem Boden und Ziegelwänden in Sonstige
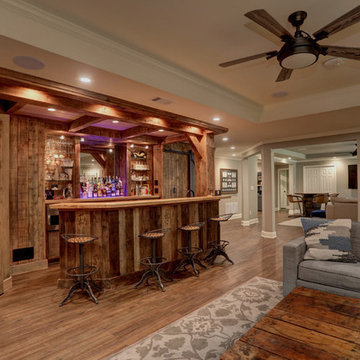
Cleve Harry Phtography
Großes Rustikales Souterrain mit grauer Wandfarbe, Laminat und braunem Boden in Atlanta
Großes Rustikales Souterrain mit grauer Wandfarbe, Laminat und braunem Boden in Atlanta
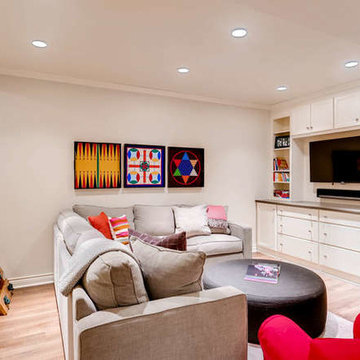
Flooring: Engineered Hardwood
Großes Klassisches Untergeschoss mit weißer Wandfarbe, beigem Boden und Laminat in Denver
Großes Klassisches Untergeschoss mit weißer Wandfarbe, beigem Boden und Laminat in Denver
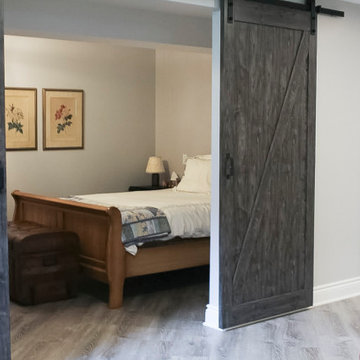
Großes Modernes Untergeschoss mit grauer Wandfarbe, Laminat und braunem Boden in Ottawa
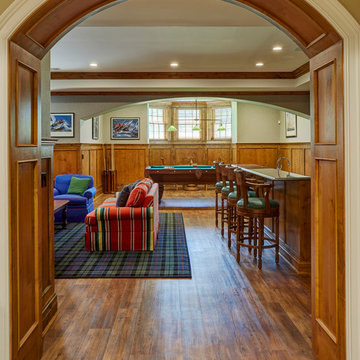
The arched cased opening is clad in knotty alder and matches the wainscoting used throughout the lower level. Photo by Mike Kaskel
Geräumiger Klassischer Hochkeller mit grüner Wandfarbe, Laminat und braunem Boden in Milwaukee
Geräumiger Klassischer Hochkeller mit grüner Wandfarbe, Laminat und braunem Boden in Milwaukee
Exklusive Keller mit Laminat Ideen und Design
1
