Exklusive Keller mit Teppichboden Ideen und Design
Suche verfeinern:
Budget
Sortieren nach:Heute beliebt
101 – 120 von 523 Fotos
1 von 3

Architect: Sharratt Design & Company,
Photography: Jim Kruger, LandMark Photography,
Landscape & Retaining Walls: Yardscapes, Inc.
Geräumiger Klassischer Keller ohne Kamin mit beiger Wandfarbe, Teppichboden und beigem Boden in Minneapolis
Geräumiger Klassischer Keller ohne Kamin mit beiger Wandfarbe, Teppichboden und beigem Boden in Minneapolis
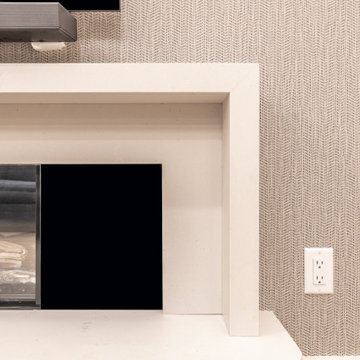
Großes Modernes Untergeschoss mit beiger Wandfarbe, Teppichboden, Hängekamin, Kaminumrandung aus Stein, beigem Boden und Tapetenwänden in Calgary
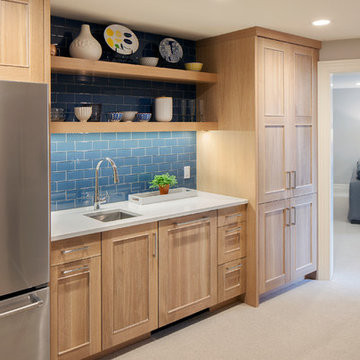
Geräumiges Maritimes Souterrain mit blauer Wandfarbe, Teppichboden und beigem Boden in Grand Rapids
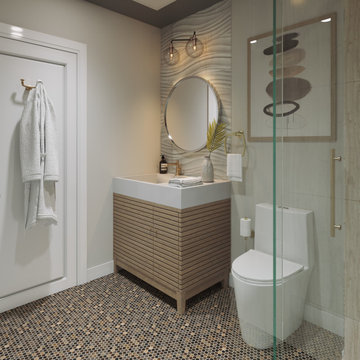
The basement bar area includes eye catching metal elements to reflect light around the neutral colored room. New new brass plumbing fixtures collaborate with the other metallic elements in the room. The polished quartzite slab provides visual movement in lieu of the dynamic wallpaper used on the feature wall and also carried into the media room ceiling. Moving into the media room we included custom ebony veneered wall and ceiling millwork, as well as luxe custom furnishings. New architectural surround speakers are hidden inside the walls. The new gym was designed and created for the clients son to train for his varsity team. We included a new custom weight rack. Mirrored walls, a new wallpaper, linear LED lighting, and rubber flooring. The Zen inspired bathroom was designed with simplicity carrying the metals them into the special copper flooring, brass plumbing fixtures, and a frameless shower.
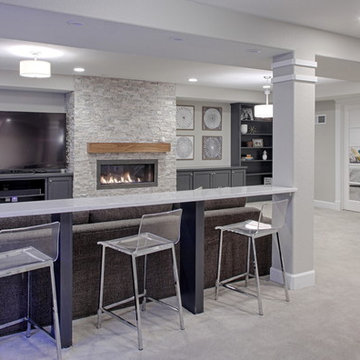
Mittelgroßes Modernes Untergeschoss mit grauer Wandfarbe, Teppichboden, Kaminumrandung aus Stein und Gaskamin in Denver
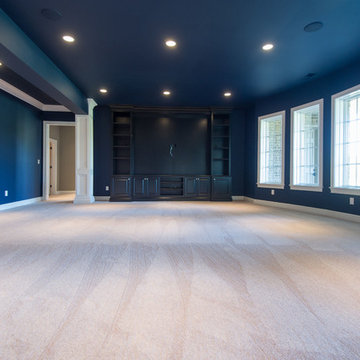
Deborah Stigall, Chris Marshall, Shaun Ring
Geräumiges Klassisches Souterrain ohne Kamin mit blauer Wandfarbe und Teppichboden in Sonstige
Geräumiges Klassisches Souterrain ohne Kamin mit blauer Wandfarbe und Teppichboden in Sonstige
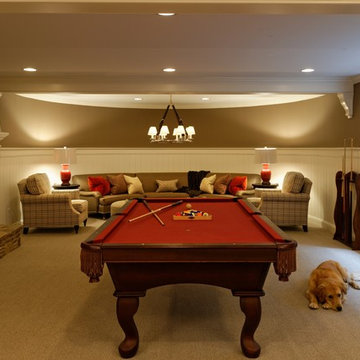
Jason Miller, Pixelate, LTD
Großer Country Hochkeller mit brauner Wandfarbe, Teppichboden, Kamin, Kaminumrandung aus Stein und beigem Boden in Cleveland
Großer Country Hochkeller mit brauner Wandfarbe, Teppichboden, Kamin, Kaminumrandung aus Stein und beigem Boden in Cleveland
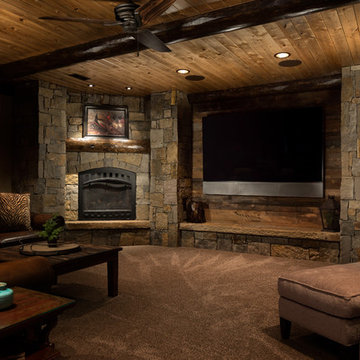
The mountains have never felt closer to eastern Kansas in this gorgeous, mountain-style custom home. Luxurious finishes, like faux painted walls and top-of-the-line fixtures and appliances, come together with countless custom-made details to create a home that is perfect for entertaining, relaxing, and raising a family. The exterior landscaping and beautiful secluded lot on wooded acreage really make this home feel like you're living in comfortable luxury in the middle of the Colorado Mountains.
Photos by Thompson Photography
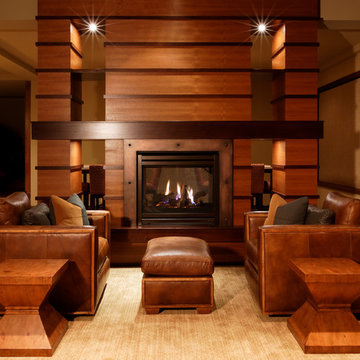
Jeffrey Bebee Photography
Geräumiges Modernes Souterrain mit beiger Wandfarbe, Teppichboden und Kaminumrandung aus Metall in Omaha
Geräumiges Modernes Souterrain mit beiger Wandfarbe, Teppichboden und Kaminumrandung aus Metall in Omaha
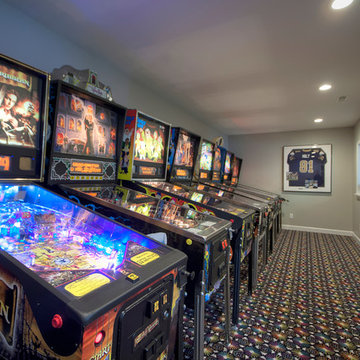
The basement of a St. Louis, Missouri split-level ranch house is remodeled for an intense focus on recreation and entertaining. Upscale and striking finishes are the backdrop for a bar, kitchenette and home theater. Other recreational delights include this pinball arcade to house the homeowners personal pinball machine collection, with plenty of room for proper play AND to display sports memorabilia.
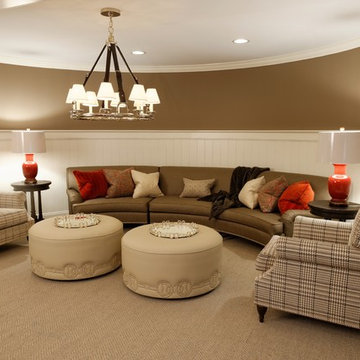
Jason Miller, Pixelate, LTD
Großer Country Hochkeller mit brauner Wandfarbe, Teppichboden, Kamin, Kaminumrandung aus Stein und beigem Boden in Cleveland
Großer Country Hochkeller mit brauner Wandfarbe, Teppichboden, Kamin, Kaminumrandung aus Stein und beigem Boden in Cleveland
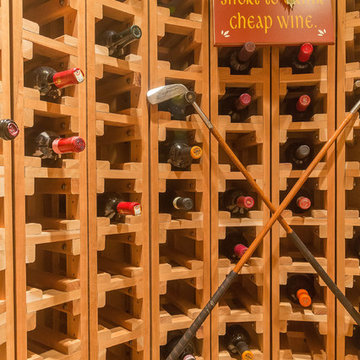
The basement of this suburban home was transformed into an entertainment destination! Welcome to Philville! Something for everyone. Relax on the comfy sectional and watch a game on the projection screen, shoot a game of pool, have a ping pong tournament, play cards, whip up a cocktail, select a good bottle of wine from the wine cellar tucked under the staircase, shuffle over to the shuffle board table under the Fenway Park mural, go to the fully equipped home gym or escape to the spa bathroom. The walk out basement also opens up to the private spacious manicured backyard.
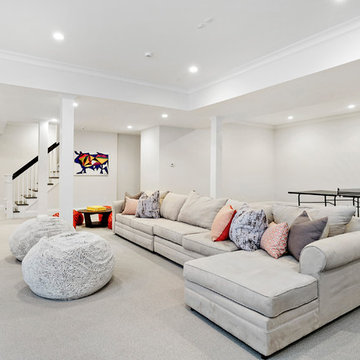
All Interior selections/finishes by Monique Varsames
Furniture staged by Stage to Show
Photos by Frank Ambrosiono
Geräumiger Klassischer Keller mit grauer Wandfarbe und Teppichboden in New York
Geräumiger Klassischer Keller mit grauer Wandfarbe und Teppichboden in New York
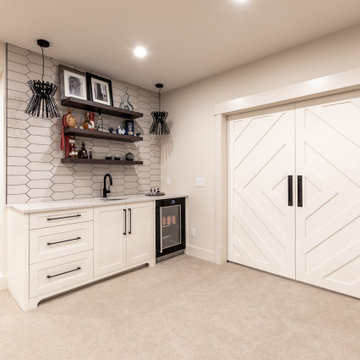
Großes Modernes Untergeschoss mit beiger Wandfarbe, Teppichboden, Hängekamin, Kaminumrandung aus Stein, beigem Boden und Tapetenwänden in Calgary
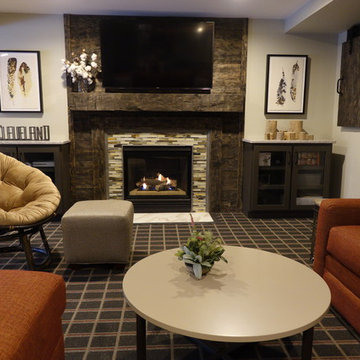
Grab a workout, take a shower, hit the bar and relax in this rec room with a cozy fireplace and gorgeous views.
Geräumiges Klassisches Souterrain mit grauer Wandfarbe, Teppichboden, Kamin, gefliester Kaminumrandung und buntem Boden in Cleveland
Geräumiges Klassisches Souterrain mit grauer Wandfarbe, Teppichboden, Kamin, gefliester Kaminumrandung und buntem Boden in Cleveland
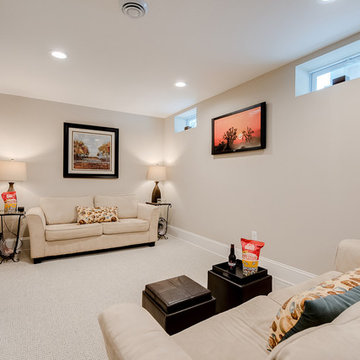
Mittelgroßes Mediterranes Untergeschoss mit grauer Wandfarbe, Teppichboden und weißem Boden in Minneapolis
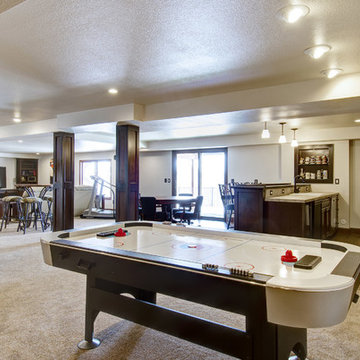
©Finished Basement Company
Geräumiger Klassischer Hochkeller ohne Kamin mit beiger Wandfarbe, Teppichboden und beigem Boden in Denver
Geräumiger Klassischer Hochkeller ohne Kamin mit beiger Wandfarbe, Teppichboden und beigem Boden in Denver
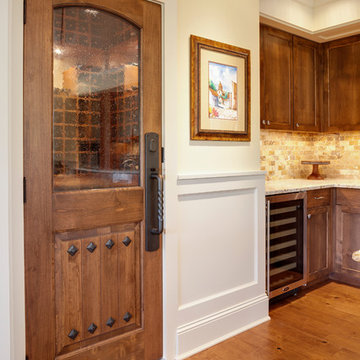
Photography: Landmark Photography
Großer Klassischer Hochkeller mit gelber Wandfarbe, Teppichboden, Kamin und Kaminumrandung aus Stein in Minneapolis
Großer Klassischer Hochkeller mit gelber Wandfarbe, Teppichboden, Kamin und Kaminumrandung aus Stein in Minneapolis
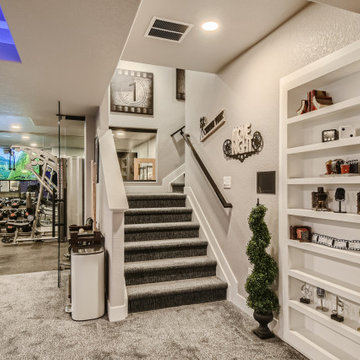
Großer Moderner Hobbykeller mit grauer Wandfarbe, Teppichboden, Gaskamin, Kaminumrandung aus Holz, grauem Boden und Kassettendecke in Denver
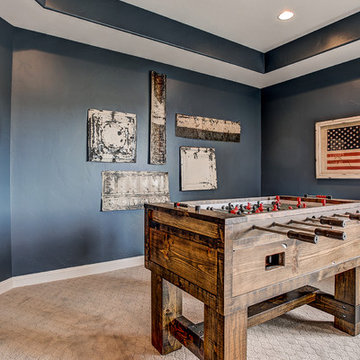
Großes Modernes Souterrain mit blauer Wandfarbe, Teppichboden, Kamin und beigem Boden in Denver
Exklusive Keller mit Teppichboden Ideen und Design
6