Exklusive Keller mit weißer Wandfarbe Ideen und Design
Suche verfeinern:
Budget
Sortieren nach:Heute beliebt
1 – 20 von 540 Fotos
1 von 3

This Transitional Basement Features a wet bar with full size refrigerator, guest suite with full bath, and home gym area. The homeowners wanted a coastal feel for their space and bathroom since it will be right off of their pool.

Untergeschoss mit weißer Wandfarbe, Teppichboden, grauem Boden und freigelegten Dachbalken in Minneapolis

The zinc countertops on this Bar as well as the character grade European white oak floors provide a modernized rustic feel to this Game Room.
Großes Landhausstil Untergeschoss mit weißer Wandfarbe, braunem Holzboden und braunem Boden in San Francisco
Großes Landhausstil Untergeschoss mit weißer Wandfarbe, braunem Holzboden und braunem Boden in San Francisco

Großer Keller mit weißer Wandfarbe, hellem Holzboden, Kamin, Kaminumrandung aus Backstein, grauem Boden, freigelegten Dachbalken und Ziegelwänden in Detroit

This basement Rec Room is a full room of fun! Foosball, Ping Pong Table, Full Bar, swing chair, huge Sectional to hang and watch movies!
Großer Moderner Keller mit weißer Wandfarbe und Tapetenwänden in Los Angeles
Großer Moderner Keller mit weißer Wandfarbe und Tapetenwänden in Los Angeles
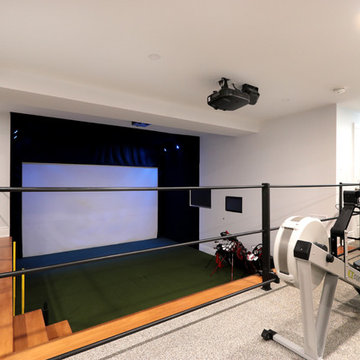
Großer Moderner Hochkeller mit weißer Wandfarbe, Teppichboden und buntem Boden in Toronto

The lower level was updated to create a light and bright space, perfect for guests.
Geräumiger Mid-Century Hochkeller mit weißer Wandfarbe, hellem Holzboden, braunem Boden und Wandpaneelen in Portland
Geräumiger Mid-Century Hochkeller mit weißer Wandfarbe, hellem Holzboden, braunem Boden und Wandpaneelen in Portland

Großes Rustikales Souterrain mit weißer Wandfarbe, braunem Holzboden, Kamin, Kaminumrandung aus Metall und braunem Boden in Minneapolis

Geräumiges Landhausstil Souterrain mit weißer Wandfarbe, Teppichboden und grauem Boden in Indianapolis
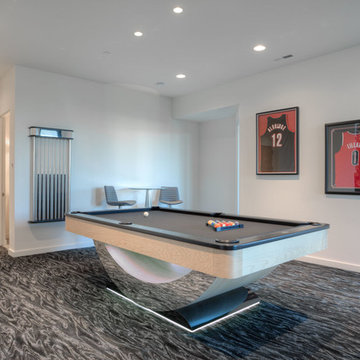
Explore 3D Virtual Tour at www.1911Highlands.com
Produced by www.RenderingSpace.com. Rendering Space provides high-end Real Estate and Property Marketing in the Pacific Northwest. We combine art with technology to provide the most visually engaging marketing available.

Lower level great room with Corrugated perforated metal ceiling
Photo by:Jeffrey Edward Tryon
Geräumiges Modernes Souterrain ohne Kamin mit weißer Wandfarbe, Teppichboden und braunem Boden in New York
Geräumiges Modernes Souterrain ohne Kamin mit weißer Wandfarbe, Teppichboden und braunem Boden in New York

Großer Moderner Hochkeller mit weißer Wandfarbe, Teppichboden, Kamin und gefliester Kaminumrandung in Orange County

Mittelgroßes Modernes Untergeschoss mit weißer Wandfarbe, Betonboden, Kamin, gefliester Kaminumrandung und grauem Boden in Salt Lake City

Mittelgroßes Modernes Untergeschoss mit weißer Wandfarbe, Teppichboden und eingelassener Decke in Toronto
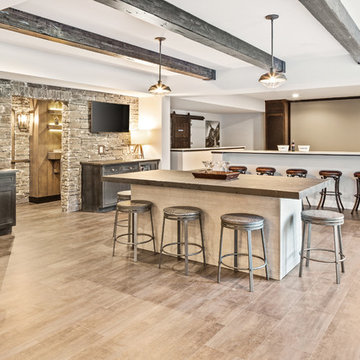
This basement features billiards, a sunken home theatre, a stone wine cellar and multiple bar areas and spots to gather with friends and family.
Großes Landhausstil Souterrain mit weißer Wandfarbe, Vinylboden, Kamin, Kaminumrandung aus Stein und braunem Boden in Cincinnati
Großes Landhausstil Souterrain mit weißer Wandfarbe, Vinylboden, Kamin, Kaminumrandung aus Stein und braunem Boden in Cincinnati

The ceiling height in the basement is 12 feet. The living room is flooded with natural light thanks to two massive floor to ceiling all glass french doors, leading to a spacious below grade patio, featuring a gas fire pit.
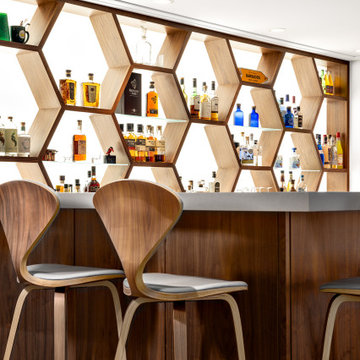
Our clients hired us to completely renovate and furnish their PEI home — and the results were transformative. Inspired by their natural views and love of entertaining, each space in this PEI home is distinctly original yet part of the collective whole.
We used color, patterns, and texture to invite personality into every room: the fish scale tile backsplash mosaic in the kitchen, the custom lighting installation in the dining room, the unique wallpapers in the pantry, powder room and mudroom, and the gorgeous natural stone surfaces in the primary bathroom and family room.
We also hand-designed several features in every room, from custom furnishings to storage benches and shelving to unique honeycomb-shaped bar shelves in the basement lounge.
The result is a home designed for relaxing, gathering, and enjoying the simple life as a couple.
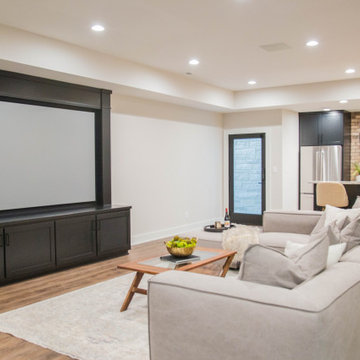
The large finished basement provides areas for gaming, movie night, gym time, a spa bath and a place to fix a quick snack!
Geräumiger Moderner Keller mit weißer Wandfarbe, braunem Holzboden und braunem Boden in Indianapolis
Geräumiger Moderner Keller mit weißer Wandfarbe, braunem Holzboden und braunem Boden in Indianapolis
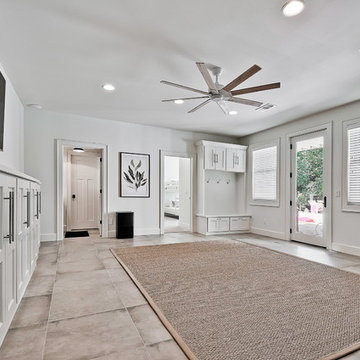
Großes Uriges Souterrain mit weißer Wandfarbe, Porzellan-Bodenfliesen und blauem Boden in Sonstige
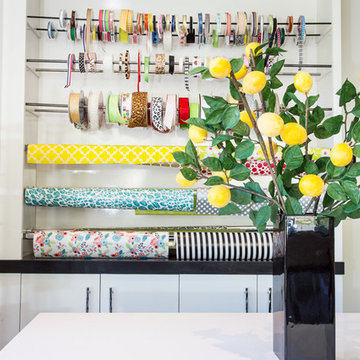
Mittelgroßes Modernes Untergeschoss mit weißer Wandfarbe, Keramikboden und grauem Boden in Salt Lake City
Exklusive Keller mit weißer Wandfarbe Ideen und Design
1