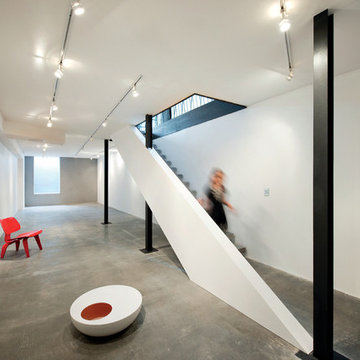Exklusive Keller ohne Kamin Ideen und Design
Suche verfeinern:
Budget
Sortieren nach:Heute beliebt
101 – 120 von 482 Fotos
1 von 3
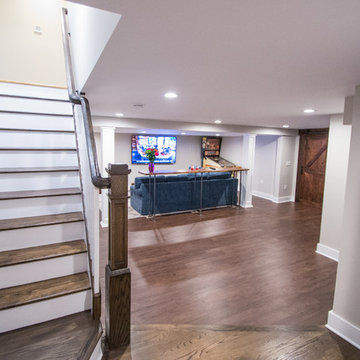
Basement View
Großes Modernes Untergeschoss ohne Kamin mit grauer Wandfarbe und braunem Holzboden in New York
Großes Modernes Untergeschoss ohne Kamin mit grauer Wandfarbe und braunem Holzboden in New York
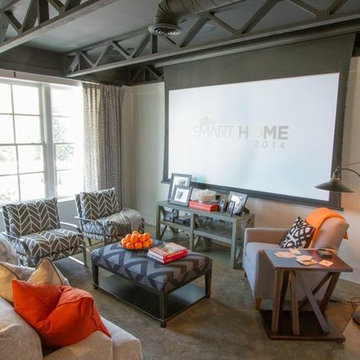
Großes Stilmix Souterrain ohne Kamin mit grauer Wandfarbe und Betonboden in Nashville
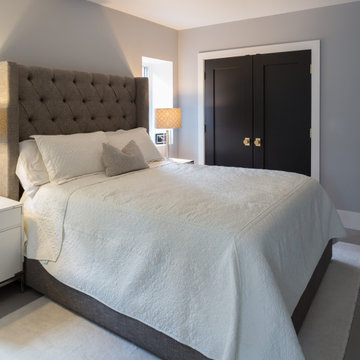
Mittelgroßes Klassisches Souterrain ohne Kamin mit grauer Wandfarbe, Porzellan-Bodenfliesen, grauem Boden und Holzdecke in New York

Geräumiger Rustikaler Hochkeller ohne Kamin mit blauer Wandfarbe und dunklem Holzboden in Denver
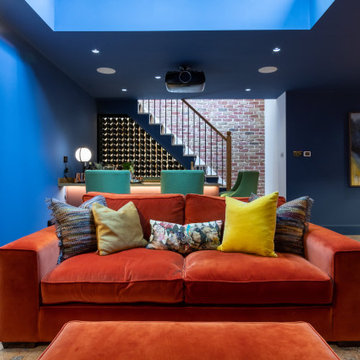
BASEMENT CINEMA, POOL ROOM AND WINE BAR IN WEST LONDON
We created this generous space in the basement of a detached family home. Our clients were keen to have a private area for chilling out, watching films and most importantly, throwing parties!
The palette of colours we chose here calmly envelop you as you relax. Then later when the party is in full swing, and the lights are up, the colours take on a more vibrant quality.
MOOD LIGHTING, ATMOSPHERE AND DRAMA
Mood lighting plays an important role in this basement. The two natural light sources are a walk-on glass floor in the room above, and the open staircase leading up to it. Apart from that, this was a dark space which gave us the perfect opportunity to do something really dramatic with the lighting.
Most of the lights are on separate circuits, giving plenty of options in terms of mood scenes. The pool table is overhung by three brass and amber glass pendants, which we commissioned from one of our trade suppliers. Our beautifully curated artwork is tastefully lit with downlights and picture lights. LEDs give a warm glow around the perimeters of the media unit, wine rack and bar top.
CONTEMPORARY PRIVATE MEMBERS CLUB FEEL
The traditional 8-foot American pool table was made bespoke in our selection of finishes. As always, we made sure there was a full cue’s length all the way around the playing area.
We designed the bar and wine rack to be custom made for this project. The natural patina of the brass worktop shows every mark and stain, which might sound impractical but in reality looks quirky and timeless. The bespoke bar cabinetry was finished in a chestnut brown lacquer spray paint.
On this project we delivered our full interior design service, which includes concept design visuals, a rigorous technical design package and a full project coordination and installation service.
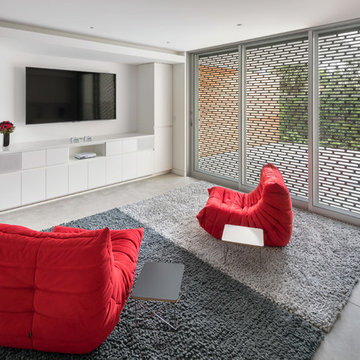
Blake Marvin Photography
Großes Modernes Souterrain ohne Kamin mit weißer Wandfarbe, Betonboden und grauem Boden in San Francisco
Großes Modernes Souterrain ohne Kamin mit weißer Wandfarbe, Betonboden und grauem Boden in San Francisco
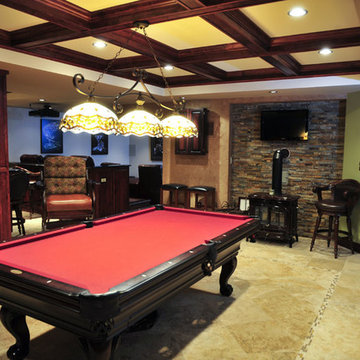
Großes Klassisches Untergeschoss ohne Kamin mit grüner Wandfarbe, Porzellan-Bodenfliesen und beigem Boden in Philadelphia
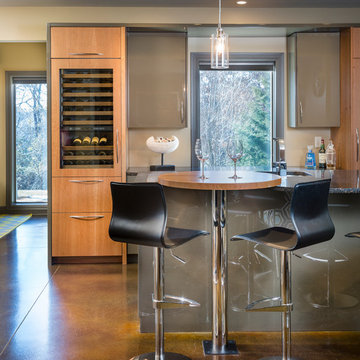
This custom basement bar was created for two homeowners that love to entertain. The formerly unfinished basement had a lot of potential, and we were able to create a theater room, bathroom, bar, eating and lounge area and still have room for a full size pool table. The concrete floors were stained a warm color and the industrial feel of them with the clean and contemporary cabinetry is a delightful contrast. Interior designer: Dani James of Crossroads Interiors.
Bob Greenspan
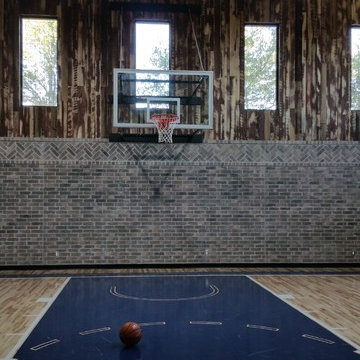
4000 sq. ft. addition with basement that contains half basketball court, golf simulator room, bar, half-bath and full mother-in-law suite upstairs
Geräumiges Klassisches Souterrain ohne Kamin mit grauer Wandfarbe und hellem Holzboden in Dallas
Geräumiges Klassisches Souterrain ohne Kamin mit grauer Wandfarbe und hellem Holzboden in Dallas
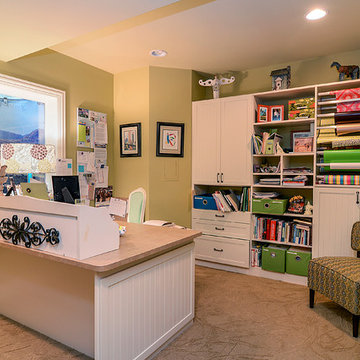
Portraits of Homes Photography
Großer Klassischer Keller ohne Kamin mit grüner Wandfarbe und Teppichboden in Chicago
Großer Klassischer Keller ohne Kamin mit grüner Wandfarbe und Teppichboden in Chicago
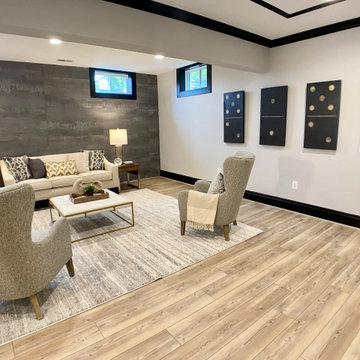
We broke up this overwhelming large basement into manageable chunks - conversation area, game table, and a cocktail corner.
Geräumiger Landhausstil Keller ohne Kamin mit weißer Wandfarbe, hellem Holzboden und beigem Boden in Washington, D.C.
Geräumiger Landhausstil Keller ohne Kamin mit weißer Wandfarbe, hellem Holzboden und beigem Boden in Washington, D.C.
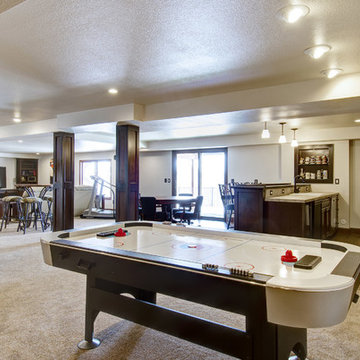
©Finished Basement Company
Geräumiger Klassischer Hochkeller ohne Kamin mit beiger Wandfarbe, Teppichboden und beigem Boden in Denver
Geräumiger Klassischer Hochkeller ohne Kamin mit beiger Wandfarbe, Teppichboden und beigem Boden in Denver
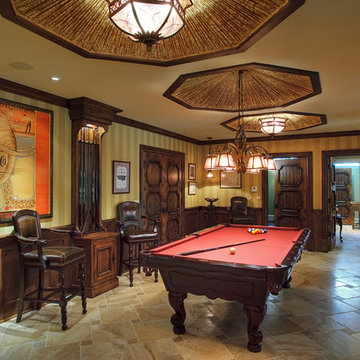
Großes Uriges Untergeschoss ohne Kamin mit beiger Wandfarbe und Keramikboden in Chicago
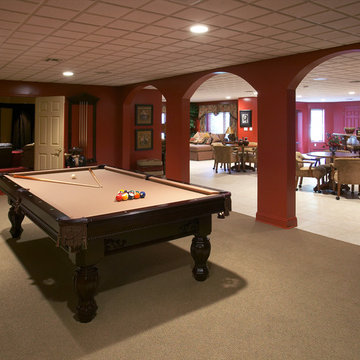
Custom arches lead into a game room area in this basement renovation design.
Geräumiger Klassischer Hochkeller ohne Kamin mit roter Wandfarbe, Teppichboden und braunem Boden in New York
Geräumiger Klassischer Hochkeller ohne Kamin mit roter Wandfarbe, Teppichboden und braunem Boden in New York
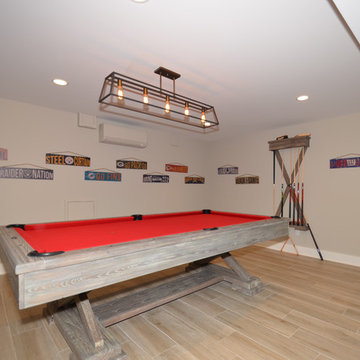
In this basement redesign, the primary goal was to create a livable space for each member of the family... transitioning what was unorganized storage into a beautiful and functional living area. My goal was create easy access storage, as well as closet space for everyone in the family’s athletic gear. We also wanted a space that could accommodate a great theatre, home gym, pool table area, and wine cellar.
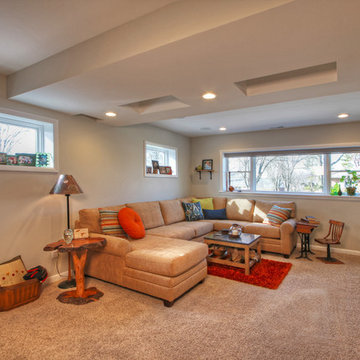
This room used to be an attached one-car garage on the lower level of a mid-century home in Kirkwood,MO. Now it's a light-filled and comfy family room. New drywall, carpeting and windows creates an inviting atmosphere. Note the rectangle hollows in the drywall ceiling soffit. This was a Mosby designer opportunity to create design interest.
Photo by Toby Weiss
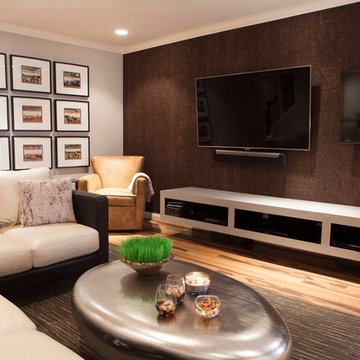
Custom floating media bench designed by Patti Johnson Interiors, Cork Wall, Karastan Rug, Mitchell Gold Pebble Table
Photo: Aaron Stringer
Großes Modernes Souterrain ohne Kamin mit grauer Wandfarbe und braunem Holzboden in Cincinnati
Großes Modernes Souterrain ohne Kamin mit grauer Wandfarbe und braunem Holzboden in Cincinnati
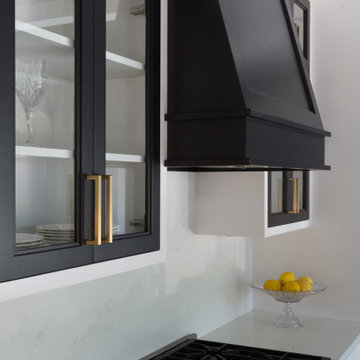
Mittelgroßes Klassisches Souterrain ohne Kamin mit grauer Wandfarbe, Porzellan-Bodenfliesen, grauem Boden und Holzdecke in New York
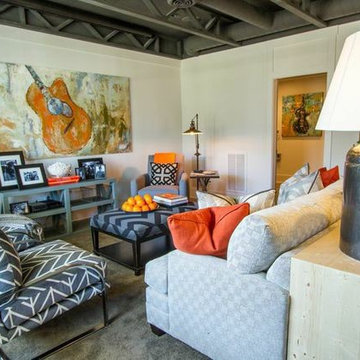
Großes Eklektisches Souterrain ohne Kamin mit grauer Wandfarbe und Betonboden in Nashville
Exklusive Keller ohne Kamin Ideen und Design
6
