Exklusive Kinderbäder Ideen und Design
Suche verfeinern:
Budget
Sortieren nach:Heute beliebt
1 – 20 von 3.448 Fotos
1 von 3

Experience the latest renovation by TK Homes with captivating Mid Century contemporary design by Jessica Koltun Home. Offering a rare opportunity in the Preston Hollow neighborhood, this single story ranch home situated on a prime lot has been superbly rebuilt to new construction specifications for an unparalleled showcase of quality and style. The mid century inspired color palette of textured whites and contrasting blacks flow throughout the wide-open floor plan features a formal dining, dedicated study, and Kitchen Aid Appliance Chef's kitchen with 36in gas range, and double island. Retire to your owner's suite with vaulted ceilings, an oversized shower completely tiled in Carrara marble, and direct access to your private courtyard. Three private outdoor areas offer endless opportunities for entertaining. Designer amenities include white oak millwork, tongue and groove shiplap, marble countertops and tile, and a high end lighting, plumbing, & hardware.

With adjacent neighbors within a fairly dense section of Paradise Valley, Arizona, C.P. Drewett sought to provide a tranquil retreat for a new-to-the-Valley surgeon and his family who were seeking the modernism they loved though had never lived in. With a goal of consuming all possible site lines and views while maintaining autonomy, a portion of the house — including the entry, office, and master bedroom wing — is subterranean. This subterranean nature of the home provides interior grandeur for guests but offers a welcoming and humble approach, fully satisfying the clients requests.
While the lot has an east-west orientation, the home was designed to capture mainly north and south light which is more desirable and soothing. The architecture’s interior loftiness is created with overlapping, undulating planes of plaster, glass, and steel. The woven nature of horizontal planes throughout the living spaces provides an uplifting sense, inviting a symphony of light to enter the space. The more voluminous public spaces are comprised of stone-clad massing elements which convert into a desert pavilion embracing the outdoor spaces. Every room opens to exterior spaces providing a dramatic embrace of home to natural environment.
Grand Award winner for Best Interior Design of a Custom Home
The material palette began with a rich, tonal, large-format Quartzite stone cladding. The stone’s tones gaveforth the rest of the material palette including a champagne-colored metal fascia, a tonal stucco system, and ceilings clad with hemlock, a tight-grained but softer wood that was tonally perfect with the rest of the materials. The interior case goods and wood-wrapped openings further contribute to the tonal harmony of architecture and materials.
Grand Award Winner for Best Indoor Outdoor Lifestyle for a Home This award-winning project was recognized at the 2020 Gold Nugget Awards with two Grand Awards, one for Best Indoor/Outdoor Lifestyle for a Home, and another for Best Interior Design of a One of a Kind or Custom Home.
At the 2020 Design Excellence Awards and Gala presented by ASID AZ North, Ownby Design received five awards for Tonal Harmony. The project was recognized for 1st place – Bathroom; 3rd place – Furniture; 1st place – Kitchen; 1st place – Outdoor Living; and 2nd place – Residence over 6,000 square ft. Congratulations to Claire Ownby, Kalysha Manzo, and the entire Ownby Design team.
Tonal Harmony was also featured on the cover of the July/August 2020 issue of Luxe Interiors + Design and received a 14-page editorial feature entitled “A Place in the Sun” within the magazine.

Kleines Modernes Kinderbad mit flächenbündigen Schrankfronten, weißen Schränken, Badewanne in Nische, Duschnische, Toilette mit Aufsatzspülkasten, weißen Fliesen, Glasfliesen, weißer Wandfarbe, Keramikboden, Einbauwaschbecken, Quarzwerkstein-Waschtisch, grauem Boden, Falttür-Duschabtrennung, weißer Waschtischplatte, WC-Raum, Einzelwaschbecken und schwebendem Waschtisch in Toronto

Kleines Modernes Kinderbad mit beigen Schränken, Einbaubadewanne, Duschbadewanne, Wandtoilette, blauen Fliesen, Stäbchenfliesen, weißer Wandfarbe, Einbauwaschbecken, Waschtisch aus Holz, weißem Boden, Falttür-Duschabtrennung, beiger Waschtischplatte, Einzelwaschbecken, eingebautem Waschtisch und flächenbündigen Schrankfronten in London

Complete Gut and Renovation Powder Room in this Miami Penthouse
Custom Built in Marble Wall Mounted Counter Sink
Mittelgroßes Maritimes Kinderbad mit flächenbündigen Schrankfronten, braunen Schränken, Einbaubadewanne, Wandtoilette mit Spülkasten, weißen Fliesen, Marmorfliesen, grauer Wandfarbe, Mosaik-Bodenfliesen, Einbauwaschbecken, Marmor-Waschbecken/Waschtisch, weißem Boden, weißer Waschtischplatte, WC-Raum, Einzelwaschbecken, freistehendem Waschtisch, Tapetendecke, Tapetenwänden und offener Dusche in Miami
Mittelgroßes Maritimes Kinderbad mit flächenbündigen Schrankfronten, braunen Schränken, Einbaubadewanne, Wandtoilette mit Spülkasten, weißen Fliesen, Marmorfliesen, grauer Wandfarbe, Mosaik-Bodenfliesen, Einbauwaschbecken, Marmor-Waschbecken/Waschtisch, weißem Boden, weißer Waschtischplatte, WC-Raum, Einzelwaschbecken, freistehendem Waschtisch, Tapetendecke, Tapetenwänden und offener Dusche in Miami

A circular mirror hangs in front of the window in this bathroom. The wooden vanity warms the room and connects it to the massive Oak trees just outside. Marble hexagonal flooring adds to the charm.
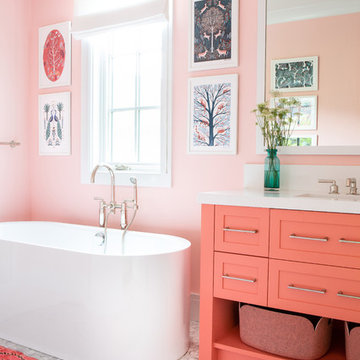
Architectural advisement, Interior Design, Custom Furniture Design & Art Curation by Chango & Co
Photography by Sarah Elliott
See the feature in Rue Magazine
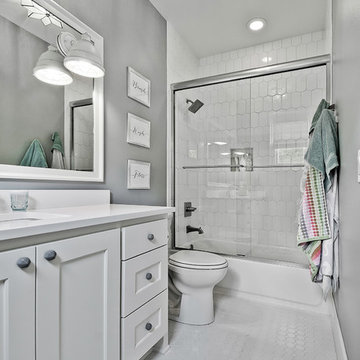
Großes Rustikales Kinderbad mit profilierten Schrankfronten, weißen Schränken, Duschbadewanne, Wandtoilette mit Spülkasten, weißen Fliesen, Porzellanfliesen, grauer Wandfarbe, Mosaik-Bodenfliesen, Unterbauwaschbecken, Quarzwerkstein-Waschtisch, weißem Boden, Schiebetür-Duschabtrennung und weißer Waschtischplatte in Sonstige

Twist Tours
Großes Klassisches Kinderbad mit Schrankfronten im Shaker-Stil, grauen Schränken, Badewanne in Nische, Duschbadewanne, grauen Fliesen, weißen Fliesen, grauer Wandfarbe, Unterbauwaschbecken, braunem Boden, Duschvorhang-Duschabtrennung, Toilette mit Aufsatzspülkasten, Porzellanfliesen, Keramikboden, Granit-Waschbecken/Waschtisch und weißer Waschtischplatte in Austin
Großes Klassisches Kinderbad mit Schrankfronten im Shaker-Stil, grauen Schränken, Badewanne in Nische, Duschbadewanne, grauen Fliesen, weißen Fliesen, grauer Wandfarbe, Unterbauwaschbecken, braunem Boden, Duschvorhang-Duschabtrennung, Toilette mit Aufsatzspülkasten, Porzellanfliesen, Keramikboden, Granit-Waschbecken/Waschtisch und weißer Waschtischplatte in Austin
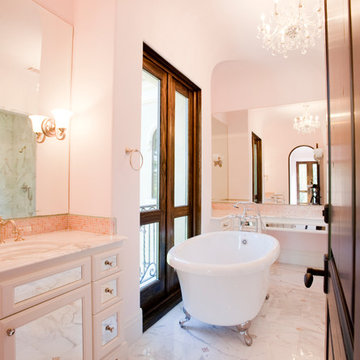
Photography: Julie Soefer
Geräumiges Mediterranes Kinderbad mit Aufsatzwaschbecken, Glasfronten, weißen Schränken, Marmor-Waschbecken/Waschtisch, Löwenfuß-Badewanne, Duschnische, Wandtoilette mit Spülkasten, weißen Fliesen, Steinfliesen, rosa Wandfarbe und Marmorboden in Houston
Geräumiges Mediterranes Kinderbad mit Aufsatzwaschbecken, Glasfronten, weißen Schränken, Marmor-Waschbecken/Waschtisch, Löwenfuß-Badewanne, Duschnische, Wandtoilette mit Spülkasten, weißen Fliesen, Steinfliesen, rosa Wandfarbe und Marmorboden in Houston

Two small spaces were combined to create one substantial children’s bathroom. Per the client’s request, two wall-mounted sinks were preferred over a traditional vanity setup. A large marble bench and side cabinet provide plenty of storage. The floating tub was integrated within the shower to create a dedicated wet area. Ann Sacks porcelain tile and custom New Ravenna “fish” glass mosaic.

A full home remodel of this historic residence.
Kleines Kinderbad mit profilierten Schrankfronten, blauen Schränken, offener Dusche, Toilette mit Aufsatzspülkasten, weißen Fliesen, Porzellanfliesen, grauer Wandfarbe, Keramikboden, Unterbauwaschbecken, Quarzit-Waschtisch, weißem Boden, offener Dusche und weißer Waschtischplatte in Phoenix
Kleines Kinderbad mit profilierten Schrankfronten, blauen Schränken, offener Dusche, Toilette mit Aufsatzspülkasten, weißen Fliesen, Porzellanfliesen, grauer Wandfarbe, Keramikboden, Unterbauwaschbecken, Quarzit-Waschtisch, weißem Boden, offener Dusche und weißer Waschtischplatte in Phoenix
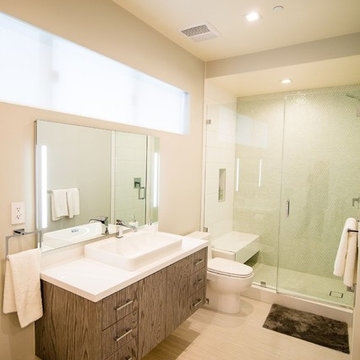
Nestled in the heart of Los Angeles, just south of Beverly Hills, this two story (with basement) contemporary gem boasts large ipe eaves and other wood details, warming the interior and exterior design. The rear indoor-outdoor flow is perfection. An exceptional entertaining oasis in the middle of the city. Photo by Lynn Abesera

Kleines Klassisches Kinderbad mit flächenbündigen Schrankfronten, dunklen Holzschränken, Badewanne in Nische, Duschbadewanne, Toilette mit Aufsatzspülkasten, weißen Fliesen, Glasfliesen, blauer Wandfarbe, Keramikboden, Aufsatzwaschbecken, Marmor-Waschbecken/Waschtisch, grauem Boden und Schiebetür-Duschabtrennung in Charlotte
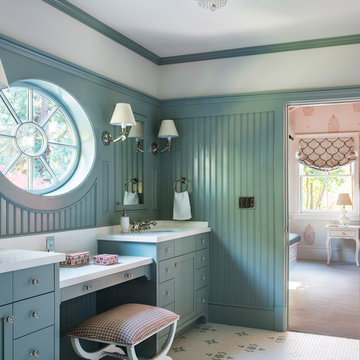
Photography by Laura Hull.
Großes Klassisches Kinderbad mit flächenbündigen Schrankfronten, türkisfarbenen Schränken, blauer Wandfarbe, Mosaik-Bodenfliesen, Unterbauwaschbecken, Quarzwerkstein-Waschtisch, buntem Boden und weißer Waschtischplatte in San Francisco
Großes Klassisches Kinderbad mit flächenbündigen Schrankfronten, türkisfarbenen Schränken, blauer Wandfarbe, Mosaik-Bodenfliesen, Unterbauwaschbecken, Quarzwerkstein-Waschtisch, buntem Boden und weißer Waschtischplatte in San Francisco
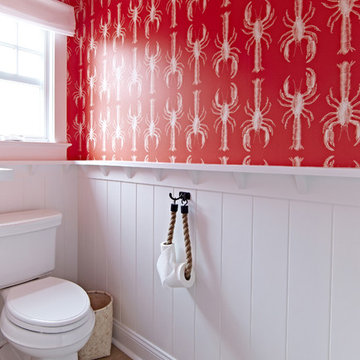
Interior Architecture, Interior Design, Art Curation, and Custom Millwork & Furniture Design by Chango & Co.
Construction by Siano Brothers Contracting
Photography by Jacob Snavely
See the full feature inside Good Housekeeping

Mittelgroßes Mid-Century Kinderbad mit flächenbündigen Schrankfronten, dunklen Holzschränken, Badewanne in Nische, Duschbadewanne, Toilette mit Aufsatzspülkasten, weißen Fliesen, Porzellanfliesen, weißer Wandfarbe, Porzellan-Bodenfliesen, Unterbauwaschbecken, Quarzwerkstein-Waschtisch, blauem Boden, Falttür-Duschabtrennung, weißer Waschtischplatte, Wandnische, Doppelwaschbecken und eingebautem Waschtisch in Sacramento

Mittelgroßes Klassisches Kinderbad mit Schrankfronten im Shaker-Stil, grauen Schränken, Badewanne in Nische, Duschnische, Wandtoilette mit Spülkasten, weißen Fliesen, Keramikfliesen, weißer Wandfarbe, Keramikboden, Unterbauwaschbecken, Quarzwerkstein-Waschtisch, schwarzem Boden, Duschvorhang-Duschabtrennung, weißer Waschtischplatte, Einzelwaschbecken und schwebendem Waschtisch in Austin

This beautiful second bath features a sound therapy jacuzzi tub, full shower and floating vanity. We selected blue marble for the countertops and hand cut mosaic tile from newravenna.

Photo Credit: Pura Soul Photography
Kleines Landhausstil Kinderbad mit flächenbündigen Schrankfronten, hellbraunen Holzschränken, Eckbadewanne, Duschnische, Wandtoilette mit Spülkasten, weißen Fliesen, Metrofliesen, weißer Wandfarbe, Porzellan-Bodenfliesen, Waschtischkonsole, Quarzwerkstein-Waschtisch, schwarzem Boden, Duschvorhang-Duschabtrennung und weißer Waschtischplatte in San Diego
Kleines Landhausstil Kinderbad mit flächenbündigen Schrankfronten, hellbraunen Holzschränken, Eckbadewanne, Duschnische, Wandtoilette mit Spülkasten, weißen Fliesen, Metrofliesen, weißer Wandfarbe, Porzellan-Bodenfliesen, Waschtischkonsole, Quarzwerkstein-Waschtisch, schwarzem Boden, Duschvorhang-Duschabtrennung und weißer Waschtischplatte in San Diego
Exklusive Kinderbäder Ideen und Design
1