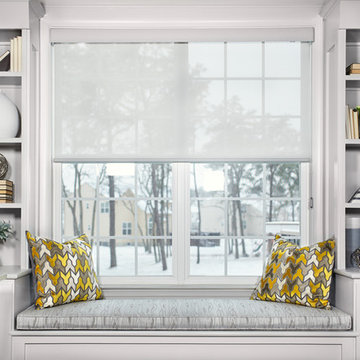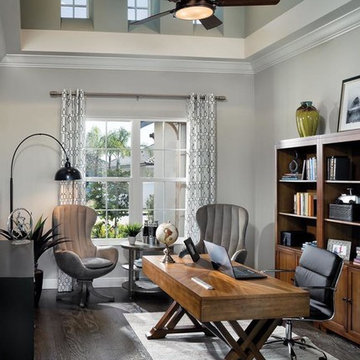Exklusive Klassische Arbeitszimmer Ideen und Design
Suche verfeinern:
Budget
Sortieren nach:Heute beliebt
161 – 180 von 2.998 Fotos
1 von 3
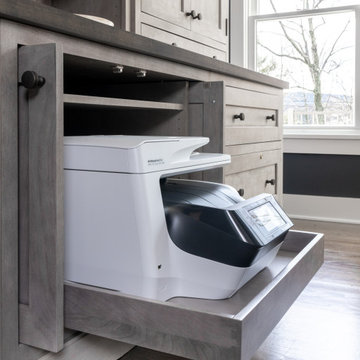
Mittelgroßes Klassisches Arbeitszimmer mit blauer Wandfarbe, dunklem Holzboden, freistehendem Schreibtisch und braunem Boden in New York
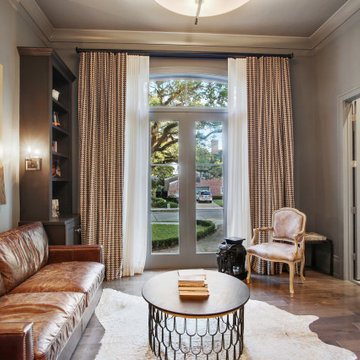
Sofia Joelsson Design, Interior Design Services. Home Office, two story New Orleans new construction, Man Cave, reading room, bookshelf, classic hollywood, chandelier
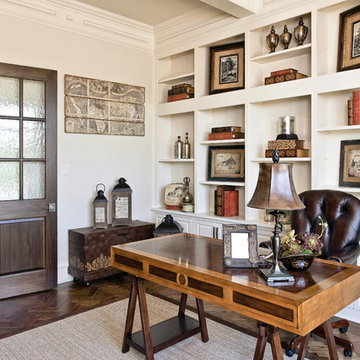
The home office is a traditional space with custom built-in shelving and herringbone wood floors. The free-standing desk is made of beautifully stained woods with a custom tufted leather chair. Custom drapery hangs on either side of the large paneled window. The window bench and custom upholstered arm chairs add seating and warmth. https://www.hausofblaylock.com
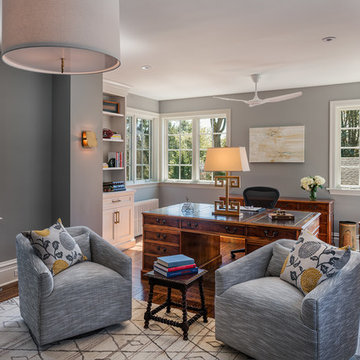
Großes Klassisches Arbeitszimmer mit Arbeitsplatz, grauer Wandfarbe, dunklem Holzboden, freistehendem Schreibtisch, grauem Boden, Kamin und Kaminumrandung aus Metall in Philadelphia
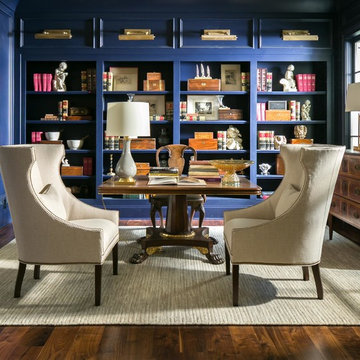
Library - Southern Living Magazine Featured Builder Home by Hatcliff Construction February 2017
Photography by Marty Paoletta
Mittelgroßes Klassisches Lesezimmer mit blauer Wandfarbe, braunem Holzboden und freistehendem Schreibtisch in Nashville
Mittelgroßes Klassisches Lesezimmer mit blauer Wandfarbe, braunem Holzboden und freistehendem Schreibtisch in Nashville

A grand home on Philadelphia's Main Line receives a freshening up when clients buy an old home and bring in their previous traditional furnishings but add lots of new contemporary and colorful furnishings to bring the house up to date. A small study by the front entrance offers a quiet space to meet. Jay Greene Photography
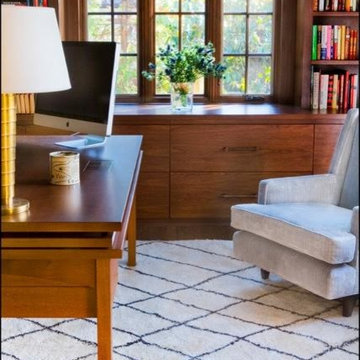
Großes Klassisches Arbeitszimmer ohne Kamin mit Arbeitsplatz, brauner Wandfarbe, dunklem Holzboden und freistehendem Schreibtisch in New York
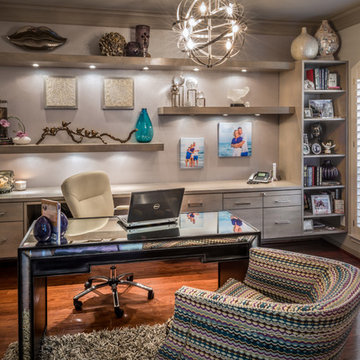
Großes Klassisches Arbeitszimmer ohne Kamin mit Arbeitsplatz, grauer Wandfarbe, braunem Holzboden und freistehendem Schreibtisch in Houston
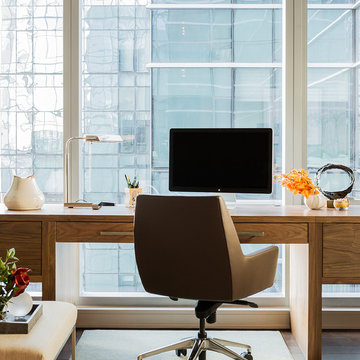
Photography by Michael J. Lee
Mittelgroßes Klassisches Arbeitszimmer mit Arbeitsplatz, dunklem Holzboden und Einbau-Schreibtisch in Boston
Mittelgroßes Klassisches Arbeitszimmer mit Arbeitsplatz, dunklem Holzboden und Einbau-Schreibtisch in Boston
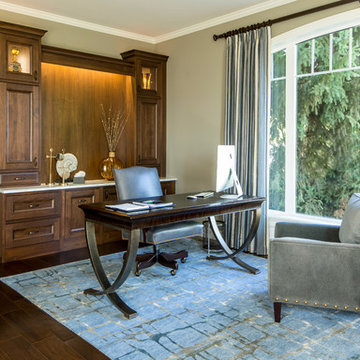
Custom walnut cabinetry and a custom area rug create an elegant home office.
Photography by John Valls
Großes Klassisches Arbeitszimmer ohne Kamin mit Arbeitsplatz, beiger Wandfarbe, dunklem Holzboden und freistehendem Schreibtisch in Seattle
Großes Klassisches Arbeitszimmer ohne Kamin mit Arbeitsplatz, beiger Wandfarbe, dunklem Holzboden und freistehendem Schreibtisch in Seattle
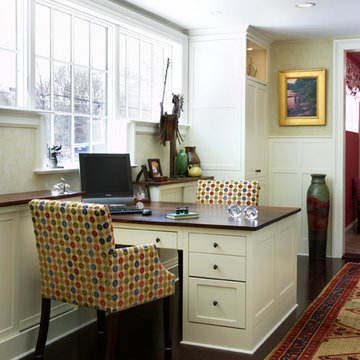
New England style kitchen,25th Anniversary This Old House, Carlisle. This Old House bought a turn of the century farm house and asked me to be on the team to create the kitchen, butlers pantry, wet bar, front hall office. It was an amazing project that can be watched by going to www.thisoldhouse.com to view all the episodes of this exciting project.
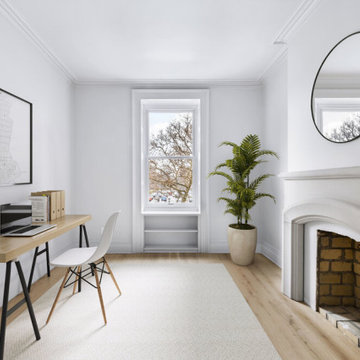
During this gut renovation of a 3,950 sq. ft., four bed, three bath stately landmarked townhouse in Clinton Hill, the homeowners sought to significantly change the layout and upgrade the design of the home with a two-story extension to better suit their young family. The double story extension created indoor/outdoor access on the garden level; a large, light-filled kitchen (which was relocated from the third floor); and an outdoor terrace via the master bedroom on the second floor. The homeowners also completely updated the rest of the home, including four bedrooms, three bathrooms, a powder room, and a library. The owner’s triplex connects to a full-independent garden apartment, which has backyard access, an indoor/outdoor living area, and its own entrance.
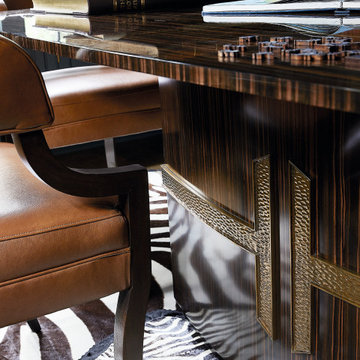
This home office features a large wooden desk with gold detailing. Leather chairs surround the table. A zebra-hide rug lays below the table.
Klassisches Lesezimmer ohne Kamin mit blauer Wandfarbe, dunklem Holzboden, freistehendem Schreibtisch, braunem Boden und Kassettendecke in Denver
Klassisches Lesezimmer ohne Kamin mit blauer Wandfarbe, dunklem Holzboden, freistehendem Schreibtisch, braunem Boden und Kassettendecke in Denver
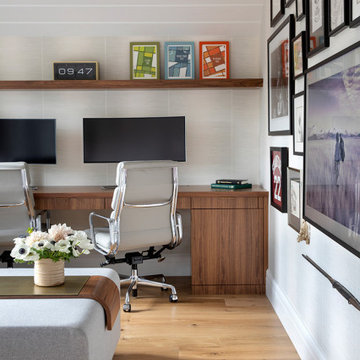
The family living in this shingled roofed home on the Peninsula loves color and pattern. At the heart of the two-story house, we created a library with high gloss lapis blue walls. The tête-à-tête provides an inviting place for the couple to read while their children play games at the antique card table. As a counterpoint, the open planned family, dining room, and kitchen have white walls. We selected a deep aubergine for the kitchen cabinetry. In the tranquil master suite, we layered celadon and sky blue while the daughters' room features pink, purple, and citrine.
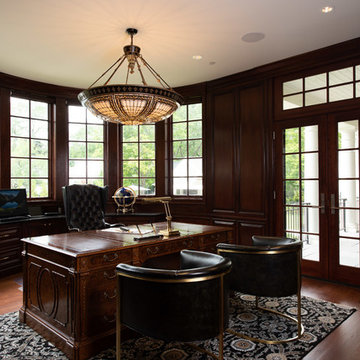
Study with eclectic furnishings and fixtures
Großes Klassisches Lesezimmer ohne Kamin mit brauner Wandfarbe, braunem Holzboden, freistehendem Schreibtisch und braunem Boden in Chicago
Großes Klassisches Lesezimmer ohne Kamin mit brauner Wandfarbe, braunem Holzboden, freistehendem Schreibtisch und braunem Boden in Chicago
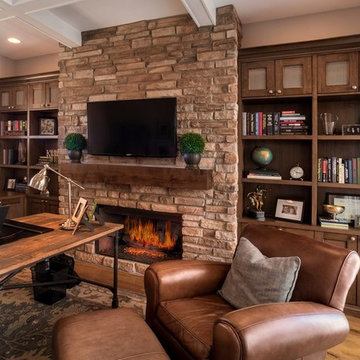
Study
Großes Klassisches Arbeitszimmer mit Arbeitsplatz, beiger Wandfarbe, hellem Holzboden, Kamin, Kaminumrandung aus Backstein, freistehendem Schreibtisch und braunem Boden in Denver
Großes Klassisches Arbeitszimmer mit Arbeitsplatz, beiger Wandfarbe, hellem Holzboden, Kamin, Kaminumrandung aus Backstein, freistehendem Schreibtisch und braunem Boden in Denver

Builder: J. Peterson Homes
Interior Designer: Francesca Owens
Photographers: Ashley Avila Photography, Bill Hebert, & FulView
Capped by a picturesque double chimney and distinguished by its distinctive roof lines and patterned brick, stone and siding, Rookwood draws inspiration from Tudor and Shingle styles, two of the world’s most enduring architectural forms. Popular from about 1890 through 1940, Tudor is characterized by steeply pitched roofs, massive chimneys, tall narrow casement windows and decorative half-timbering. Shingle’s hallmarks include shingled walls, an asymmetrical façade, intersecting cross gables and extensive porches. A masterpiece of wood and stone, there is nothing ordinary about Rookwood, which combines the best of both worlds.
Once inside the foyer, the 3,500-square foot main level opens with a 27-foot central living room with natural fireplace. Nearby is a large kitchen featuring an extended island, hearth room and butler’s pantry with an adjacent formal dining space near the front of the house. Also featured is a sun room and spacious study, both perfect for relaxing, as well as two nearby garages that add up to almost 1,500 square foot of space. A large master suite with bath and walk-in closet which dominates the 2,700-square foot second level which also includes three additional family bedrooms, a convenient laundry and a flexible 580-square-foot bonus space. Downstairs, the lower level boasts approximately 1,000 more square feet of finished space, including a recreation room, guest suite and additional storage.
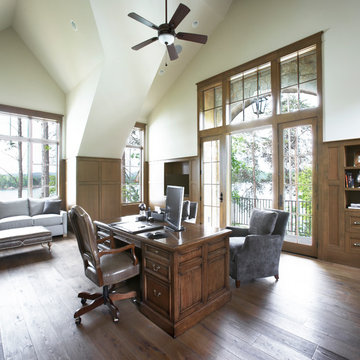
Lake Front Country Estate Study, design by Tom Markalunas, built by Resort Custom Homes. Photography by Rachael Boling.
Geräumiges Klassisches Arbeitszimmer ohne Kamin mit Arbeitsplatz, braunem Holzboden und freistehendem Schreibtisch in Sonstige
Geräumiges Klassisches Arbeitszimmer ohne Kamin mit Arbeitsplatz, braunem Holzboden und freistehendem Schreibtisch in Sonstige
Exklusive Klassische Arbeitszimmer Ideen und Design
9
