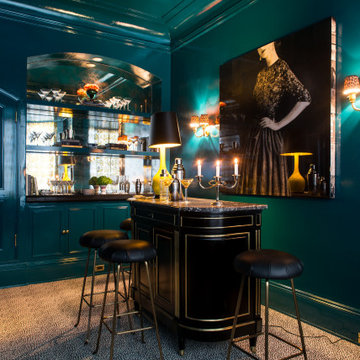Exklusive Klassische Hausbar Ideen und Design
Suche verfeinern:
Budget
Sortieren nach:Heute beliebt
1 – 20 von 1.995 Fotos
1 von 3

Unique custom designed full bar with seating for 6. Built-in arched bookshelves at wall include wood framed glass shelves. Decorative pilasters spaced in between bookshelves. Bar also includes several appliances, curved wainscot panel & bar rail.

This renovation included kitchen, laundry, powder room, with extensive building work.
Geräumige Klassische Hausbar in L-Form mit Schrankfronten im Shaker-Stil, blauen Schränken, Quarzwerkstein-Arbeitsplatte, Küchenrückwand in Weiß, Rückwand aus Quarzwerkstein, Laminat, braunem Boden und weißer Arbeitsplatte in Sydney
Geräumige Klassische Hausbar in L-Form mit Schrankfronten im Shaker-Stil, blauen Schränken, Quarzwerkstein-Arbeitsplatte, Küchenrückwand in Weiß, Rückwand aus Quarzwerkstein, Laminat, braunem Boden und weißer Arbeitsplatte in Sydney

This stadium liquor cabinet keeps bottles tucked away in the butler's pantry.
Große, Zweizeilige Klassische Hausbar mit Einbauwaschbecken, Schrankfronten im Shaker-Stil, grauen Schränken, Quarzit-Arbeitsplatte, Küchenrückwand in Weiß, Rückwand aus Keramikfliesen, dunklem Holzboden, braunem Boden, blauer Arbeitsplatte und Bartresen in Portland
Große, Zweizeilige Klassische Hausbar mit Einbauwaschbecken, Schrankfronten im Shaker-Stil, grauen Schränken, Quarzit-Arbeitsplatte, Küchenrückwand in Weiß, Rückwand aus Keramikfliesen, dunklem Holzboden, braunem Boden, blauer Arbeitsplatte und Bartresen in Portland

This new home was built on an old lot in Dallas, TX in the Preston Hollow neighborhood. The new home is a little over 5,600 sq.ft. and features an expansive great room and a professional chef’s kitchen. This 100% brick exterior home was built with full-foam encapsulation for maximum energy performance. There is an immaculate courtyard enclosed by a 9' brick wall keeping their spool (spa/pool) private. Electric infrared radiant patio heaters and patio fans and of course a fireplace keep the courtyard comfortable no matter what time of year. A custom king and a half bed was built with steps at the end of the bed, making it easy for their dog Roxy, to get up on the bed. There are electrical outlets in the back of the bathroom drawers and a TV mounted on the wall behind the tub for convenience. The bathroom also has a steam shower with a digital thermostatic valve. The kitchen has two of everything, as it should, being a commercial chef's kitchen! The stainless vent hood, flanked by floating wooden shelves, draws your eyes to the center of this immaculate kitchen full of Bluestar Commercial appliances. There is also a wall oven with a warming drawer, a brick pizza oven, and an indoor churrasco grill. There are two refrigerators, one on either end of the expansive kitchen wall, making everything convenient. There are two islands; one with casual dining bar stools, as well as a built-in dining table and another for prepping food. At the top of the stairs is a good size landing for storage and family photos. There are two bedrooms, each with its own bathroom, as well as a movie room. What makes this home so special is the Casita! It has its own entrance off the common breezeway to the main house and courtyard. There is a full kitchen, a living area, an ADA compliant full bath, and a comfortable king bedroom. It’s perfect for friends staying the weekend or in-laws staying for a month.

This bar is part of the Family room. It has custom glass shelves, custom-designed, and fabricated stone counter. There are 2 Subzero fridges to keep beverages cold. It is wonderful to have an entertaining area.

Lower Level Bar
Zweizeilige, Mittelgroße Klassische Hausbar mit Bartresen, Unterbauwaschbecken, Schrankfronten mit vertiefter Füllung, grauen Schränken, Quarzit-Arbeitsplatte, Küchenrückwand in Braun, Rückwand aus Mosaikfliesen, hellem Holzboden, braunem Boden und weißer Arbeitsplatte in Minneapolis
Zweizeilige, Mittelgroße Klassische Hausbar mit Bartresen, Unterbauwaschbecken, Schrankfronten mit vertiefter Füllung, grauen Schränken, Quarzit-Arbeitsplatte, Küchenrückwand in Braun, Rückwand aus Mosaikfliesen, hellem Holzboden, braunem Boden und weißer Arbeitsplatte in Minneapolis

Rustic White Photography
Zweizeilige, Mittelgroße Klassische Hausbar mit Bartheke, Unterbauwaschbecken, Schrankfronten im Shaker-Stil, grauen Schränken, Arbeitsplatte aus Holz, Küchenrückwand in Rot, Rückwand aus Backstein, Betonboden, rotem Boden und brauner Arbeitsplatte in Atlanta
Zweizeilige, Mittelgroße Klassische Hausbar mit Bartheke, Unterbauwaschbecken, Schrankfronten im Shaker-Stil, grauen Schränken, Arbeitsplatte aus Holz, Küchenrückwand in Rot, Rückwand aus Backstein, Betonboden, rotem Boden und brauner Arbeitsplatte in Atlanta
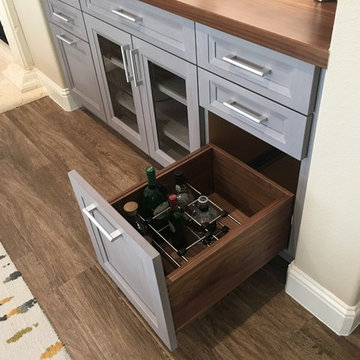
Solid walnut custom cabinetry by Wood-Mode, which features a hand-rubbed gray stain on the 1" thick walnut doors and drawer fronts, features two special liquor storage drawers.

Interior design by Tineke Triggs of Artistic Designs for Living. Photography by Laura Hull.
Große, Zweizeilige Klassische Hausbar mit Einbauwaschbecken, blauen Schränken, Arbeitsplatte aus Holz, brauner Arbeitsplatte, Bartresen, Glasfronten, Küchenrückwand in Blau, Rückwand aus Holz, dunklem Holzboden und braunem Boden in San Francisco
Große, Zweizeilige Klassische Hausbar mit Einbauwaschbecken, blauen Schränken, Arbeitsplatte aus Holz, brauner Arbeitsplatte, Bartresen, Glasfronten, Küchenrückwand in Blau, Rückwand aus Holz, dunklem Holzboden und braunem Boden in San Francisco

Wet bar features glass cabinetry with glass shelving to showcase the owners' alcohol collection, a paneled Sub Zero wine frig with glass door and paneled drawers, arabesque glass tile back splash and a custom crystal stemware cabinet with glass doors and glass shelving. The wet bar also has up lighting at the crown and under cabinet lighting, switched separately and operated by remote control.
Jack Cook Photography

Photograph © Michael Wilkinson Photography
Große, Einzeilige Klassische Hausbar mit Bartheke, Marmor-Arbeitsplatte, Küchenrückwand in Beige, Rückwand aus Stein, Unterbauwaschbecken und weißer Arbeitsplatte in Washington, D.C.
Große, Einzeilige Klassische Hausbar mit Bartheke, Marmor-Arbeitsplatte, Küchenrückwand in Beige, Rückwand aus Stein, Unterbauwaschbecken und weißer Arbeitsplatte in Washington, D.C.

Zweizeilige, Große Klassische Hausbar mit Einbauwaschbecken, Schrankfronten im Shaker-Stil, grauen Schränken, Marmor-Arbeitsplatte, Küchenrückwand in Weiß, Rückwand aus Marmor, hellem Holzboden, beigem Boden und weißer Arbeitsplatte in Hampshire
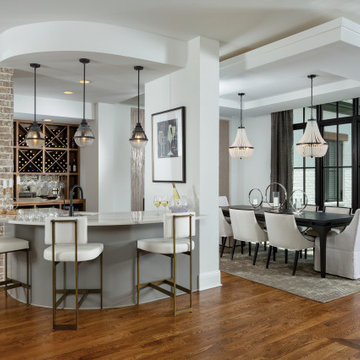
Home bar next to formal dining allows for easy entertaining
Geräumige Klassische Hausbar in Nashville
Geräumige Klassische Hausbar in Nashville
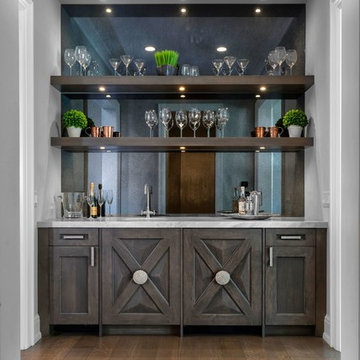
Große Klassische Hausbar mit Bartresen, Schränken im Used-Look, Marmor-Arbeitsplatte, Rückwand aus Spiegelfliesen, braunem Holzboden und braunem Boden in Detroit

Zweizeilige, Mittelgroße Klassische Hausbar mit Bartresen, Unterbauwaschbecken, schwarzen Schränken, Quarzit-Arbeitsplatte, Küchenrückwand in Schwarz, Rückwand aus Glasfliesen, braunem Boden, brauner Arbeitsplatte und dunklem Holzboden in Austin

Master bedroom suite wet bar
Einzeilige, Kleine Klassische Hausbar mit Kassettenfronten, dunklen Holzschränken, Marmor-Arbeitsplatte, Küchenrückwand in Weiß, Rückwand aus Marmor, dunklem Holzboden, braunem Boden, Bartresen, Einbauwaschbecken und grauer Arbeitsplatte in Los Angeles
Einzeilige, Kleine Klassische Hausbar mit Kassettenfronten, dunklen Holzschränken, Marmor-Arbeitsplatte, Küchenrückwand in Weiß, Rückwand aus Marmor, dunklem Holzboden, braunem Boden, Bartresen, Einbauwaschbecken und grauer Arbeitsplatte in Los Angeles
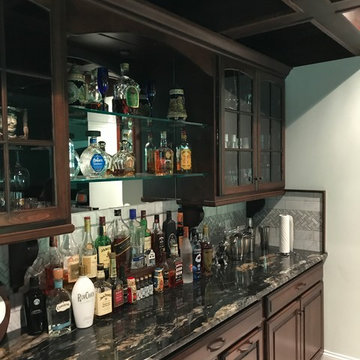
Große Klassische Hausbar mit Bartheke, profilierten Schrankfronten, dunklen Holzschränken und Granit-Arbeitsplatte in Sonstige

Wet bar features glass cabinetry with glass shelving to showcase the owners' alcohol collection, a paneled Sub Zero wine frig with glass door and paneled drawers, arabesque glass tile back splash and a custom crystal stemware cabinet with glass doors and glass shelving. The wet bar also has up lighting at the crown and under cabinet lighting, switched separately and operated by remote control.
Jack Cook Photography

Dave Fox Design Build Remodelers
This room addition encompasses many uses for these homeowners. From great room, to sunroom, to parlor, and gathering/entertaining space; it’s everything they were missing, and everything they desired. This multi-functional room leads out to an expansive outdoor living space complete with a full working kitchen, fireplace, and large covered dining space. The vaulted ceiling in this room gives a dramatic feel, while the stained pine keeps the room cozy and inviting. The large windows bring the outside in with natural light and expansive views of the manicured landscaping.
Exklusive Klassische Hausbar Ideen und Design
1
