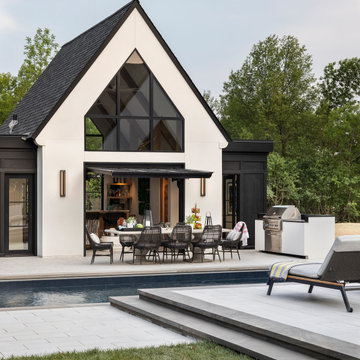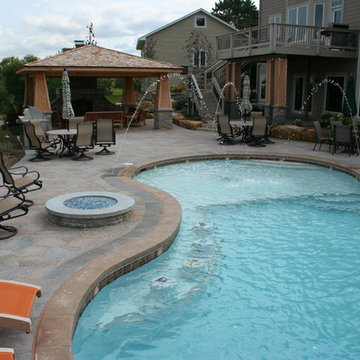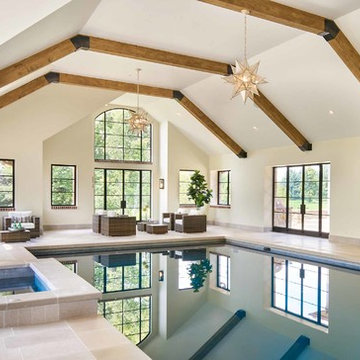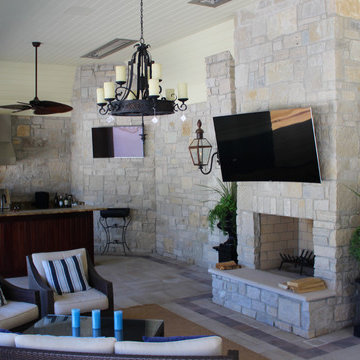Exklusive Klassischer Pool Ideen und Design
Suche verfeinern:
Budget
Sortieren nach:Heute beliebt
1 – 20 von 5.328 Fotos
1 von 3
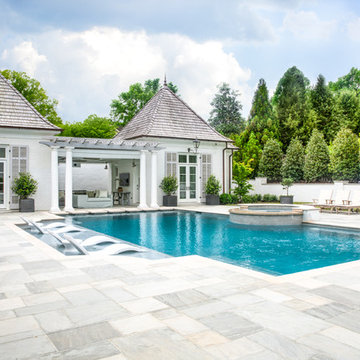
This blue ice sandstone terrace has a cooling effect to this comfortable outdoor living space that offers a wide-open area to lounge next to the custom-designed pool. The loggia exterior of limed brick connects to the main house right off the hearth room and is embellished with mahogany shutters flanking the French doors with a bleaching oil finish.

The Cabana and pool. Why vacation? Keep scolling to see more!
Großer Klassischer Pool hinter dem Haus in rechteckiger Form mit Natursteinplatten in New York
Großer Klassischer Pool hinter dem Haus in rechteckiger Form mit Natursteinplatten in New York
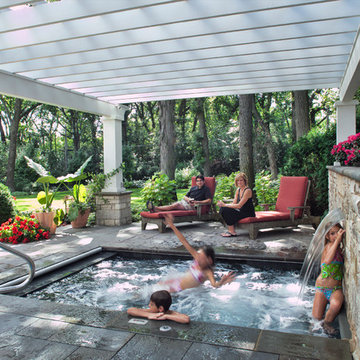
An in-ground spa features therapy jets and an automatic cover, which may be retracted incrementally to allow the water weir to function decoratively. Stone piers support painted wooden pergola supports, unifying stone and carpentry.
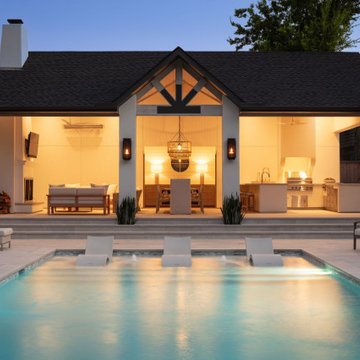
Pool house with bathroom fireplace, full kitchen, and swimming pool.
Mittelgroßes Klassisches Poolhaus hinter dem Haus in rechteckiger Form mit Natursteinplatten in Houston
Mittelgroßes Klassisches Poolhaus hinter dem Haus in rechteckiger Form mit Natursteinplatten in Houston
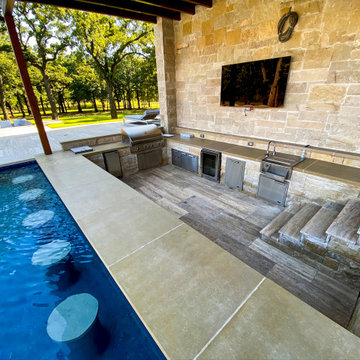
Transitional Infinity Pool with swim up bar and sunken kitchen designed by Mike Farley has a large tanning ledge with Ledge Loungers to relax on, This project has a large fire bar below for entertaining & a large cabana next to the raised spa. Interrior finish is Wet Edge. FarleyPoolDesigns.com
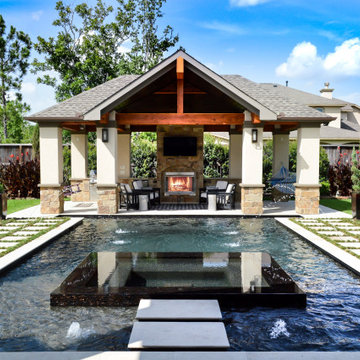
Custom matching pool house and cabana, stone fireplace, outdoor kitchen, lounge area and swim up bar.
Großes Klassisches Poolhaus hinter dem Haus in individueller Form mit Natursteinplatten in Houston
Großes Klassisches Poolhaus hinter dem Haus in individueller Form mit Natursteinplatten in Houston
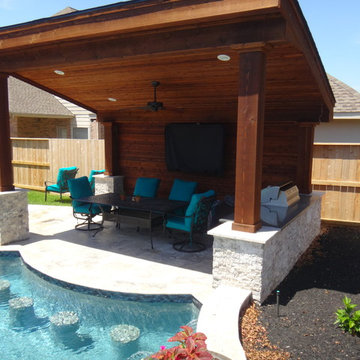
Großer Klassischer Pool hinter dem Haus in individueller Form mit Natursteinplatten in Houston
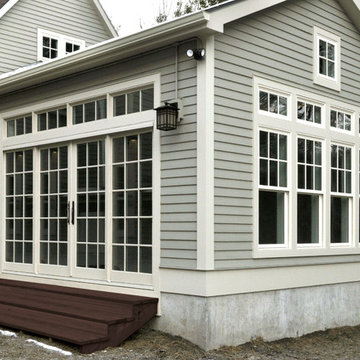
The addition we designed for this indoor therapy pool blends seamlessly with the existing traditional home. The heated floors and 102 degree water therapy pool make for welcome retreat all year round, even in Vermont winters. The addition was constructed with Structural Insulated Panels (SIPS) for maximum R-value and minimum air penetration in order to maintain 90 degree air temperature year round.
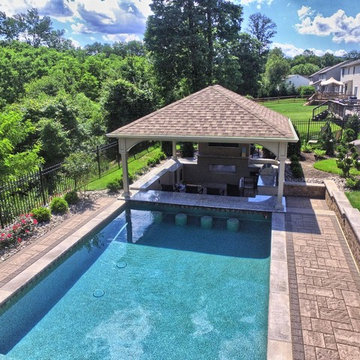
Großer Klassischer Pool hinter dem Haus in rechteckiger Form mit Betonboden in Philadelphia
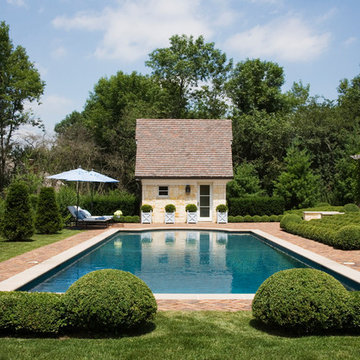
Linda Oyama Bryan
Geräumiges Klassisches Poolhaus hinter dem Haus in rechteckiger Form mit Pflastersteinen in Chicago
Geräumiges Klassisches Poolhaus hinter dem Haus in rechteckiger Form mit Pflastersteinen in Chicago
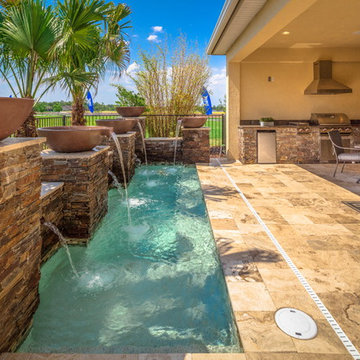
Jeremy Flowers Photography
Gefliester, Kleiner Klassischer Pool hinter dem Haus in rechteckiger Form mit Wasserspiel in Orlando
Gefliester, Kleiner Klassischer Pool hinter dem Haus in rechteckiger Form mit Wasserspiel in Orlando

Our clients desire for their 4th floor terrace was to enjoy the best of all worlds. An outdoor living space complete with sun bathing options, seating for fireside cocktail parties able to enjoy the ocean view of LaJolla California. Their desire was to include a small Kitchen and full size Bathroom. In addition, an area for lounging with complete sun protection for those who wanted to enjoy outdoor living but not be burned by it
By embedding a 30' steel beam across the center of this space, the 50' wide structure includes a small outdoor Kitchen and full-size Bathroom and an outdoor Living room, just steps away from the Jacuzzi and pool... We even included a television on a hydraulic lift with a 360-degree radius. The amazing vanishing edge pool dangles above the Grotto below with water spilling over both sides. Glass lined side rails grace the accompanying bridges as the pathway connects to the front of the terrace… A sun-worshiper’s paradise!
Nestled against the hillside in San Diego California, this outdoor living space provides homeowners the luxury of living in Southern California most coveted Real-estate... LaJolla California.
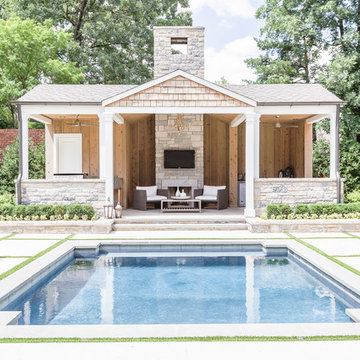
Photo // Alyssa Rosenheck
Design // Austin Bean Design Studio
Großes Klassisches Poolhaus hinter dem Haus in individueller Form in Sonstige
Großes Klassisches Poolhaus hinter dem Haus in individueller Form in Sonstige
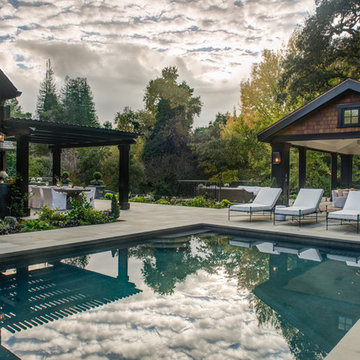
Photography by Treve Johnson
Geräumiger Klassischer Pool neben dem Haus in rechteckiger Form mit Natursteinplatten in San Francisco
Geräumiger Klassischer Pool neben dem Haus in rechteckiger Form mit Natursteinplatten in San Francisco
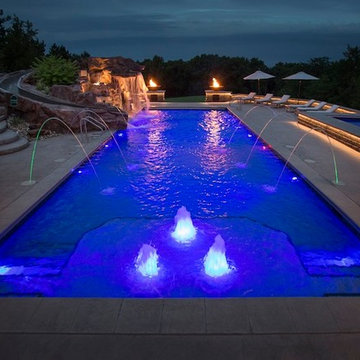
Großes Klassisches Sportbecken hinter dem Haus in rechteckiger Form mit Wasserrutsche und Betonboden in Cedar Rapids
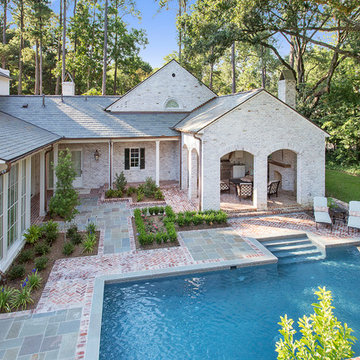
What a striking home! This home in South Baton Rouge was designed by Cockfield-Jackson and the clients wanted a complete landscape design that would accompany the architecture of this A. Hays Town inspired home.
Featured in this design are a substantial entertainment area in the rear, complete with an outdoor kitchen (built by Joffrion Construction) expansive pool with water feature wall, and a bluestone courtyard. Additionally, this home features a quaint side yard complete with brick steps leading to a bluestone courtyard with an antique sugar kettle fountain. The clients also needed options for guests to park. A circular driveway in the front provided a grand entrance, as well as ample parking for plenty of guests.
Exklusive Klassischer Pool Ideen und Design
1
