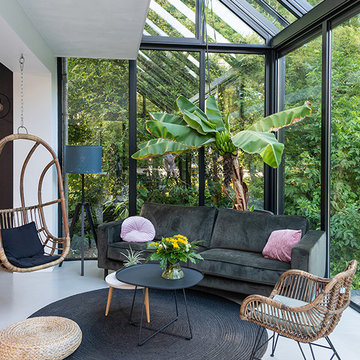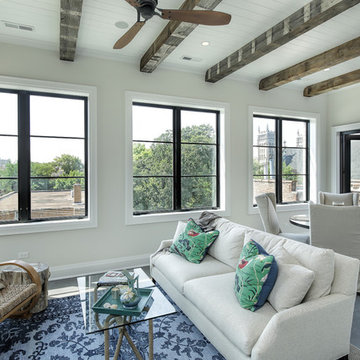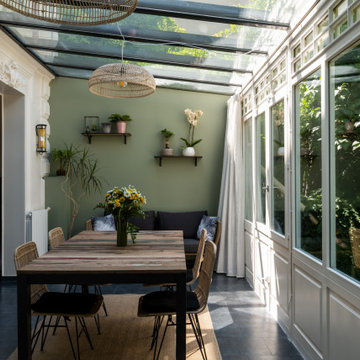Komfortabele, Exklusive Wintergarten Ideen und Design
Suche verfeinern:
Budget
Sortieren nach:Heute beliebt
1 – 20 von 6.774 Fotos
1 von 3

Long sunroom turned functional family gathering space with new wall of built ins, detailed millwork, ample comfortable seating in Dover, MA.
Mittelgroßer Klassischer Wintergarten ohne Kamin mit braunem Holzboden, normaler Decke und braunem Boden in Boston
Mittelgroßer Klassischer Wintergarten ohne Kamin mit braunem Holzboden, normaler Decke und braunem Boden in Boston

A striking 36-ft by 18-ft. four-season pavilion profiled in the September 2015 issue of Fine Homebuilding magazine. To read the article, go to http://www.carolinatimberworks.com/wp-content/uploads/2015/07/Glass-in-the-Garden_September-2015-Fine-Homebuilding-Cover-and-article.pdf. Operable steel doors and windows. Douglas Fir and reclaimed Hemlock ceiling boards.
© Carolina Timberworks

This cozy lake cottage skillfully incorporates a number of features that would normally be restricted to a larger home design. A glance of the exterior reveals a simple story and a half gable running the length of the home, enveloping the majority of the interior spaces. To the rear, a pair of gables with copper roofing flanks a covered dining area and screened porch. Inside, a linear foyer reveals a generous staircase with cascading landing.
Further back, a centrally placed kitchen is connected to all of the other main level entertaining spaces through expansive cased openings. A private study serves as the perfect buffer between the homes master suite and living room. Despite its small footprint, the master suite manages to incorporate several closets, built-ins, and adjacent master bath complete with a soaker tub flanked by separate enclosures for a shower and water closet.
Upstairs, a generous double vanity bathroom is shared by a bunkroom, exercise space, and private bedroom. The bunkroom is configured to provide sleeping accommodations for up to 4 people. The rear-facing exercise has great views of the lake through a set of windows that overlook the copper roof of the screened porch below.

Großer Retro Wintergarten ohne Kamin mit normaler Decke, braunem Holzboden und braunem Boden in Sonstige

All season room with views of lake.
Anice Hoachlander, Hoachlander Davis Photography LLC
Großer Maritimer Wintergarten mit hellem Holzboden, normaler Decke und beigem Boden in Washington, D.C.
Großer Maritimer Wintergarten mit hellem Holzboden, normaler Decke und beigem Boden in Washington, D.C.

Located in a beautiful spot within Wellesley, Massachusetts, Sunspace Design played a key role in introducing this architectural gem to a client’s home—a custom double hip skylight crowning a gorgeous room. The resulting construction offers fluid transitions between indoor and outdoor spaces within the home, and blends well with the existing architecture.
The skylight boasts solid mahogany framing with a robust steel sub-frame. Durability meets sophistication. We used a layer of insulated tempered glass atop heat-strengthened laminated safety glass, further enhanced with a PPG Solarban 70 coating, to ensure optimal thermal performance. The dual-sealed, argon gas-filled glass system is efficient and resilient against oft-challenging New England weather.
Collaborative effort was key to the project’s success. MASS Architect, with their skylight concept drawings, inspired the project’s genesis, while Sunspace prepared a full suite of engineered shop drawings to complement the concepts. The local general contractor's preliminary framing and structural curb preparation accelerated our team’s installation of the skylight. As the frame was assembled at the Sunspace Design shop and positioned above the room via crane operation, a swift two-day field installation saved time and expense for all involved.
At Sunspace Design we’re all about pairing natural light with refined architecture. This double hip skylight is a focal point in the new room that welcomes the sun’s radiance into the heart of the client’s home. We take pride in our role, from engineering to fabrication, careful transportation, and quality installation. Our projects are journeys where architectural ideas are transformed into tangible, breathtaking spaces that elevate the way we live and create memories.
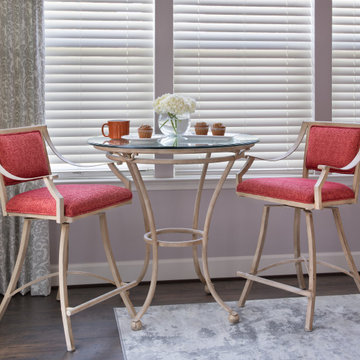
Many of us have 'that' space in our home that we simply don't know what to do with. My client's room is a great example of this design dilemma. Our homeowner was very clear that she desired this space to be used for more than just sitting. Her wish list included a makeshift home office, breakfast nook and entertainment zone. When we began this project, our client's room felt cold, cramped and uninviting.
It was currently being avoided by the homeowner and used only as a 'catch all' space full of clutter. The tiny footprint (11' x 9' 11") did not allow for a great deal of furniture. Any item added to this space would have to really count.
A clean line high-top table and stools provided just the right spot for morning coffee and a place to set up a laptop for those days the client would be tele-commuting to work. The table and stools were from a previous project we had designed for her. The homeowner was so pleased that we could 're-purpose' these items in such a fun way.
A small scale loveseat in a luxuriously textured creme tone fabric created the perfect spot to stretch out for a quick cat nap. Tailored linen drapery panels shot with silver metallic threads throughout added a touch of softness and glam to this space A soft pearl grey paint continued the polish and sparkle to this tiny 'jewel box' room.

Интерьер-исследование для семьи молодого архитектора.
При создании данного проекта я исследовала современные отечественные тенденции в проектировании пространства для молодых семей. Для меня важно было ответить на вопросы: Каковы современные условия для жизни молодой семьи? Как мы, молодые родители со всеми нашими планами, амбициями, надеждами, хотим жить? Какие новые требования выдвигаем к пространству? Что для нас становится доминирующим, а что - вторичным? Проведя свое собственное исследование я поняла, что сегодня на первом месте - возможность собираться всей семьей. Эта ценность - важная составляющая современности. Брак, дети - все чаще это выбор не экономический, не социальный, а личный, осознанный. Таким образом и возможность находиться рядом с близкими людьми, делить вместе пространство - актуальная потребность, а не теоретическая истина.В отличие от периода острого дефицита квадратных метров, когда каждому было особенно важно выделить свой, пусть маленький уголок, сегодня мы можем расширить свои потребности и не дробить помещение квартиры, дома, на клетушки, а создавать центр дома, общую территорию, от которого строится вся планировка.Такое центрирование разворачивает перед нами гостиную, кухня превращается в столовую и даже коридор - пространство для хранения семейных ценностей. В моем случае это предметы живописи, отражение музыкальных и литературных вкусов семьи.
Такие функции как детские игры, отдых родителей, развитие и увлечение каждого становятся не только частным делом, но и общим для всех. В общей гостиной есть место для совместных и параллельных занятий. Можно готовить ужин и присматривать за ребенком, а можно вместе посмотреть кино, можно посидеть в уютном свете камина, рассказывая уютные истории, а можно вместе провести вечер каждый за своим любимым чтением - найдется место для всего.Что естественно, такая схема работает только при условии достаточного личного пространства для каждого, когда в первую очередь выполняется потребность в своем индивидуальном месте, времени, признании членов семьи как самостоятельной единицы.Важная деталь интерьера - диван трансформер. Благодаря которому пространство становится мобильным. Если диван располагается напротив телеэкрана, то в гостиной появляется место для семейных посиделок. Развернутый на 180 градусов диван открывает пространство для времяпрепровождения с гостями, совместных игр с детьми.
У каждого обитателя квартиры не просто есть место. Лозунг современности - своя комната - возможность для самовыражения. В детской предусмотрены место для творчества, приоритет отдается возможности смены пространства под меняющиеся интересы ребенка. Можно подвесить или снять шотер для игр, а можно устроиться в уютном кресле за чтением. Это плоскости для расположения картинок и постеров, всевозможные домики и шалаши, достаточное хранение, позволяющее сочетать множество интересов и конечно практичные покрытия и мебель, которые пне создают из шалостей малыша дыру семейного бюджета.В комнате родителей - место для хобби (растеневодства, живописи), работы Free-lance и пространство для двоих взрослых.
Таким образом современный дом выстраивается как индивидуальные пространства объединенные общей зоной. В этом на первый взгляд мало нового, если смотреть на теорию о том, как должен выглядеть бытовой комфорт. Но если смотреть на мое исследование в срезе социальных и экономических изменений, происходящих в жилье и семьях сегодня, мои выводы дают повод для оптимизма и надежду на существенную гуманизацию среды.
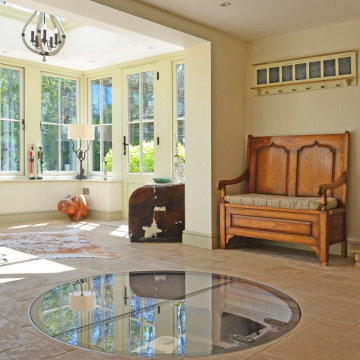
Twin Orangeries & Oak Garden Room for Thatched Family Home
This multi-phase project for this Grade II listed thatched family home in Hampshire has helped to transform this charming house and garden into a luxurious living space, packed full of features for today’s modern lifestyle.
Over several contracts, our customer chose David Salisbury to design and install effectively 3 different extensions: two orangeries and an oak garden room. We will take a look at each of these structures in turn.
Orangery for rear of property to extend kitchen
The first phase involved the design of a substantial orangery measuring just under 7.5 metres across by approximately 3m deep, extending across the main portion of the rear of this cottage.
This created a light-filled open place living space off the existing kitchen, designed to accommodate a large dining area. Whilst the French doors and extensive roof lantern are perhaps the central exterior design features, the basement spiral wine cellar is the most eye-catching design highlight from an interior perspective.
The overall design scheme needed to consider the removal of a couple of existing windows, one of which was a bay window, along with interior access to the utility room and connection to the new oak garden room. The complexity of this design and associated engineering required underline the benefits of choosing an award-winning manufacturer like David Salisbury.
The bespoke timber joinery is finished in the sympathetic shade of Pebble White, from our own unique colour palette.
Oak Garden Room
The separate oak garden room was designed, manufactured and installed in parallel with the main orangery. An interesting design, with a fully tiled roof to complement the rear gables of the original building, it was rounded off with oak weather boarding to complete the look.
Although connected with access to the orangery, this oak framed structure appears like a freestanding building. Combining the practicality of a utility room with a boot room, along with plenty of space for the family dogs, this design is the perfect marriage of form and function.
Re-thinking the existing orangery
Finally, a smaller legacy orangery needed updating, the result of a previous extension, in order to complement the look of the larger new orangery.
A new roof lantern and replacement joinery sides were designed and installed a couple of years after the initial projects. Utilising the same Pebble White paint finish and same design features, this original orangery link has now been updated to create a join-up look across the rear of the main part of the home.
As with every listed building project, the key was to ensure the design was sympathetic to the original building. David Salisbury handled all of the planning permission and listed building consents, with a detailed Heritage Statement, written by our designer Nigel Blake, a key consideration.
With every element of this project now complete, the rear of this property has been truly transformed – with a significantly increased footprint, stylish additional living space and views of the beautifully tended gardens.
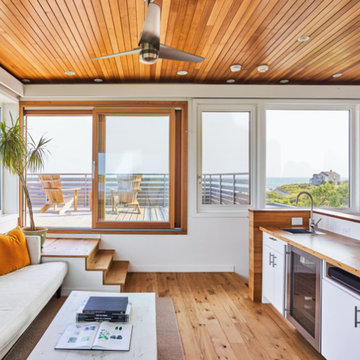
Plain Sawn Character White Oak in 6” widths in a stunning oceanfront residence in Little Compton, Rhode Island.
Maritimer Wintergarten mit braunem Holzboden und braunem Boden in Providence
Maritimer Wintergarten mit braunem Holzboden und braunem Boden in Providence
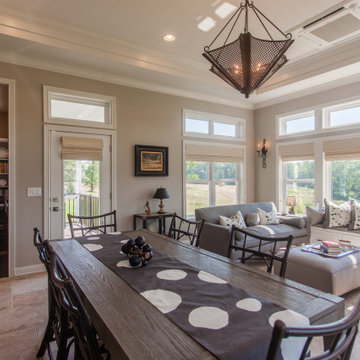
This sunroom provides a bright, vibrant and cozy space to hang out with the family year round.
Großer Klassischer Wintergarten mit Terrakottaboden, normaler Decke und buntem Boden in Cincinnati
Großer Klassischer Wintergarten mit Terrakottaboden, normaler Decke und buntem Boden in Cincinnati
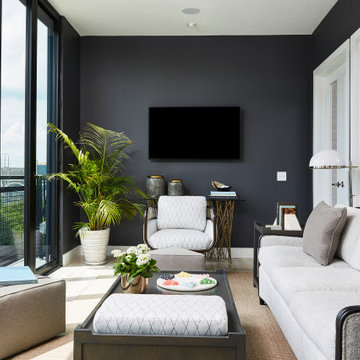
Photography: Alyssa Lee Photography
Mittelgroßer Klassischer Wintergarten mit Porzellan-Bodenfliesen und grauem Boden in Minneapolis
Mittelgroßer Klassischer Wintergarten mit Porzellan-Bodenfliesen und grauem Boden in Minneapolis

Mittelgroßer Maritimer Wintergarten ohne Kamin mit braunem Holzboden, normaler Decke und beigem Boden in Boston

The Barefoot Bay Cottage is the first-holiday house to be designed and built for boutique accommodation business, Barefoot Escapes (www.barefootescapes.com.au). Working with many of The Designory’s favourite brands, it has been designed with an overriding luxe Australian coastal style synonymous with Sydney based team. The newly renovated three bedroom cottage is a north facing home which has been designed to capture the sun and the cooling summer breeze. Inside, the home is light-filled, open plan and imbues instant calm with a luxe palette of coastal and hinterland tones. The contemporary styling includes layering of earthy, tribal and natural textures throughout providing a sense of cohesiveness and instant tranquillity allowing guests to prioritise rest and rejuvenation.
Images captured by Lauren Hernandez
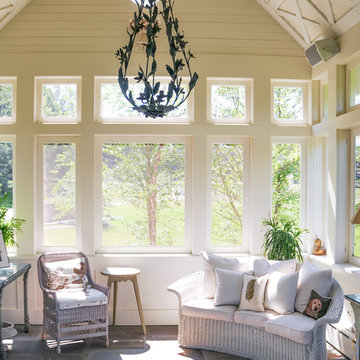
A lovely and quiet sunroom to enjoy a great book or conversation.
Klassischer Wintergarten in New York
Klassischer Wintergarten in New York
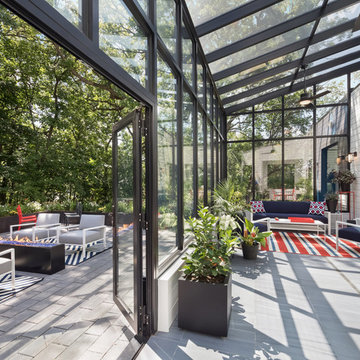
Glass Enclosed Conservatory opening to patio with fireplace
Großer Moderner Wintergarten mit Glasdecke und grauem Boden in Minneapolis
Großer Moderner Wintergarten mit Glasdecke und grauem Boden in Minneapolis
Komfortabele, Exklusive Wintergarten Ideen und Design
1

