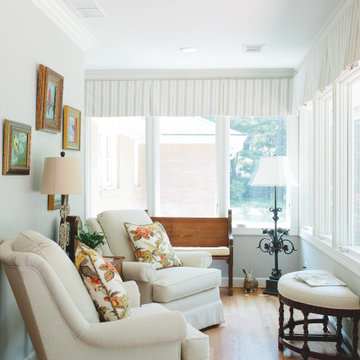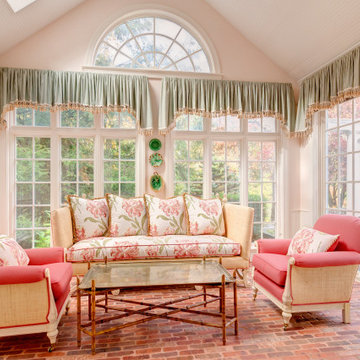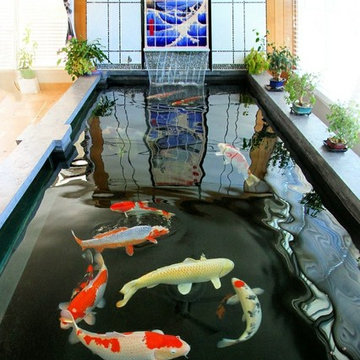Komfortabele, Exklusive Wintergarten Ideen und Design
Suche verfeinern:
Budget
Sortieren nach:Heute beliebt
81 – 100 von 6.831 Fotos
1 von 3
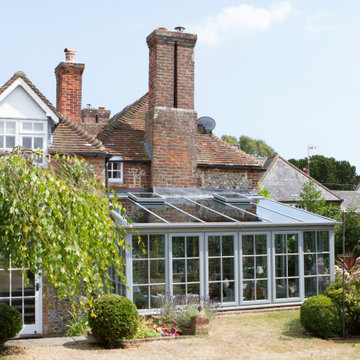
This beautiful quality timber-framed conservatory was custom designed for our customer as an extension to be in keeping with their traditional Sussex flint home. To achieve the best views of the garden, we designed a sunken structure where the retaining wall was built lower than the ground level of the lawn, which would allow the windows to begin from ground level up, ensuring that the garden could be effortlessly viewed when seated and relaxing.
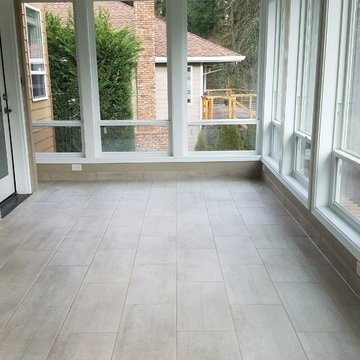
Fully completed remodel
Mittelgroßer Moderner Wintergarten mit Porzellan-Bodenfliesen, normaler Decke und grauem Boden in Portland
Mittelgroßer Moderner Wintergarten mit Porzellan-Bodenfliesen, normaler Decke und grauem Boden in Portland
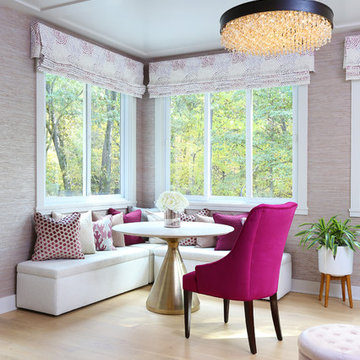
Who wouldn't want to have every morning latte in this cozy and luxe sunroom? The hues of lavender, purple and magenta soften the bold architecture. The popcorn ceiling was paneled, while custom roman shades (Old World Weavers) help frame the stunning sylvan view. Photo by David Sparks
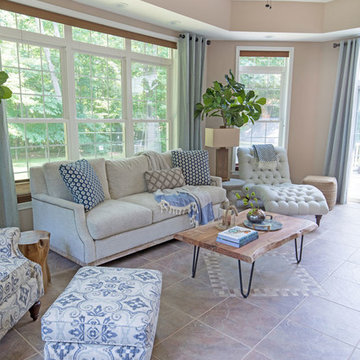
Mittelgroßer Klassischer Wintergarten ohne Kamin mit Keramikboden, normaler Decke und buntem Boden in Philadelphia

Mittelgroßer Landhaus Wintergarten mit Backsteinboden, Kamin, Kaminumrandung aus Stein, normaler Decke und rotem Boden in Raleigh
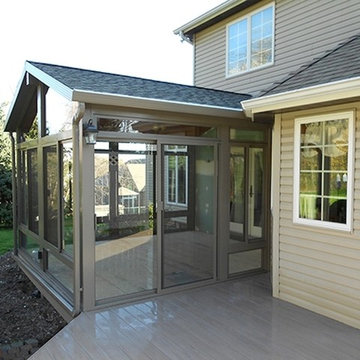
Mittelgroßer Klassischer Wintergarten ohne Kamin mit braunem Holzboden und normaler Decke in Philadelphia

Kip Dawkins
Großer Moderner Wintergarten mit Porzellan-Bodenfliesen, Tunnelkamin, Kaminumrandung aus Stein und Oberlicht in Richmond
Großer Moderner Wintergarten mit Porzellan-Bodenfliesen, Tunnelkamin, Kaminumrandung aus Stein und Oberlicht in Richmond
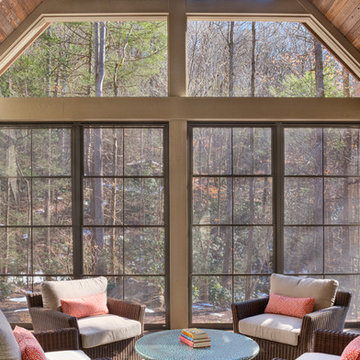
TJ Getz
Großer Moderner Wintergarten mit Betonboden und Kamin in Sonstige
Großer Moderner Wintergarten mit Betonboden und Kamin in Sonstige
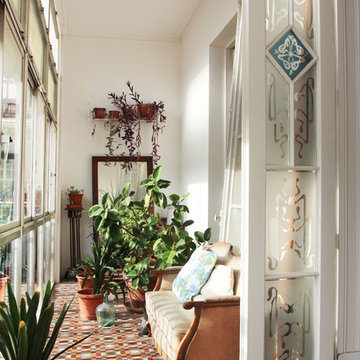
Nicolás Markuerkiaga
Mittelgroßer Klassischer Wintergarten ohne Kamin mit normaler Decke, Keramikboden und buntem Boden in Barcelona
Mittelgroßer Klassischer Wintergarten ohne Kamin mit normaler Decke, Keramikboden und buntem Boden in Barcelona
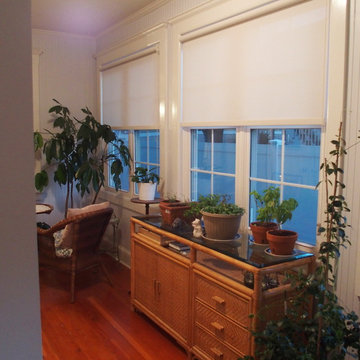
Adrienne Micci-Smith
Kleiner Klassischer Wintergarten ohne Kamin mit braunem Holzboden und normaler Decke in New York
Kleiner Klassischer Wintergarten ohne Kamin mit braunem Holzboden und normaler Decke in New York
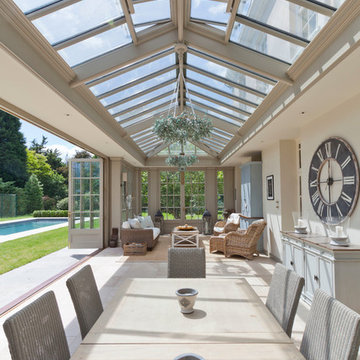
Large conservatory designed for dining and relaxing. Glazed inset roof with decorative timber mouldings. Folding doors open to the pool area.
Großer Klassischer Wintergarten in Sonstige
Großer Klassischer Wintergarten in Sonstige
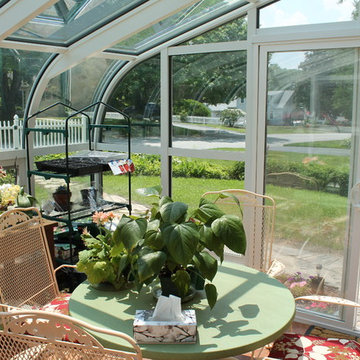
Aluminum curved eave solarium.
Moderner Wintergarten mit Glasdecke in Bridgeport
Moderner Wintergarten mit Glasdecke in Bridgeport
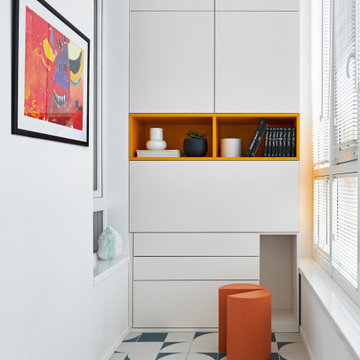
Лоджия с зоной хранения и плиткой с геометрическим рисунком на полу.
Mittelgroßer Moderner Wintergarten in Sankt Petersburg
Mittelgroßer Moderner Wintergarten in Sankt Petersburg

Modern rustic timber framed sunroom with tons of doors and windows that open to a view of the secluded property. Beautiful vaulted ceiling with exposed wood beams and paneled ceiling. Heated floors. Two sided stone/woodburning fireplace with a two story chimney and raised hearth. Exposed timbers create a rustic feel.
General Contracting by Martin Bros. Contracting, Inc.; James S. Bates, Architect; Interior Design by InDesign; Photography by Marie Martin Kinney.
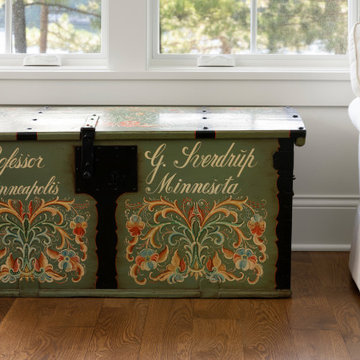
A chest passed down from their family that migrated from Norway generations ago is on proud display in the Sunroom of this northern Minnesota lake home.
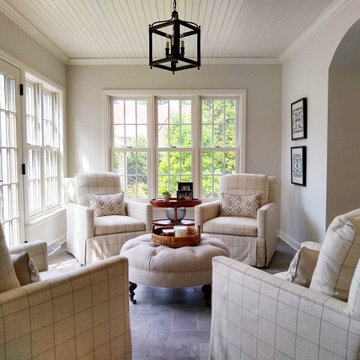
Empire Painting transformed this bright sunroom in Wauwatosa featuring tile flooring, cozy white furniture, light gray wall and ceiling paint, and contrasting light fixtures.
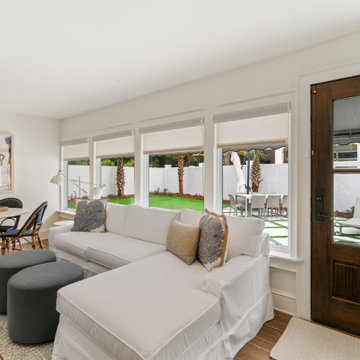
Located in Old Seagrove, FL, this 1980's beach house was is steps away from the beach and a short walk from Seaside Square. Working with local general contractor, Corestruction, the existing 3 bedroom and 3 bath house was completely remodeled. Additionally, 3 more bedrooms and bathrooms were constructed over the existing garage and kitchen, staying within the original footprint. This modern coastal design focused on maximizing light and creating a comfortable and inviting home to accommodate large families vacationing at the beach. The large backyard was completely overhauled, adding a pool, limestone pavers and turf, to create a relaxing outdoor living space.
Komfortabele, Exklusive Wintergarten Ideen und Design
5
