Exklusive Küchen Ideen und Design
Suche verfeinern:
Budget
Sortieren nach:Heute beliebt
1 – 20 von 86 Fotos
1 von 3
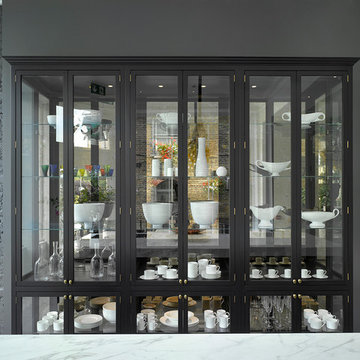
Classic Nightingale glass kitchen cabinet with black frame, mirror back and glass shelves. Photos; Nick Kane
Einzeilige, Große Shabby-Chic Küche mit Vorratsschrank in London
Einzeilige, Große Shabby-Chic Küche mit Vorratsschrank in London
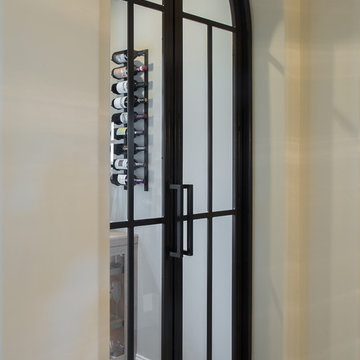
Our client desired a bespoke farmhouse kitchen and sought unique items to create this one of a kind farmhouse kitchen their family. We transformed this kitchen by changing the orientation, removed walls and opened up the exterior with a 3 panel stacking door.
The oversized pendants are the subtle frame work for an artfully made metal hood cover. The statement hood which I discovered on one of my trips inspired the design and added flare and style to this home.
Nothing is as it seems, the white cabinetry looks like shaker until you look closer it is beveled for a sophisticated finish upscale finish.
The backsplash looks like subway until you look closer it is actually 3d concave tile that simply looks like it was formed around a wine bottle.
We added the coffered ceiling and wood flooring to create this warm enhanced featured of the space. The custom cabinetry then was made to match the oak wood on the ceiling. The pedestal legs on the island enhance the characterizes for the cerused oak cabinetry.
Fabulous clients make fabulous projects.
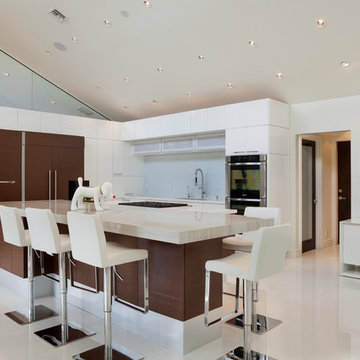
Große Moderne Wohnküche in L-Form mit flächenbündigen Schrankfronten, weißen Schränken, Küchengeräten aus Edelstahl, Kücheninsel, weißem Boden, Unterbauwaschbecken, Marmor-Arbeitsplatte, Küchenrückwand in Weiß, Rückwand aus Keramikfliesen und Porzellan-Bodenfliesen in Miami

The modest kitchen was left in its original location and configuration, but outfitted with beautiful mahogany cabinets that are period appropriate for the circumstances of the home's construction. The combination of overlay drawers and inset doors was common for the period, and also inspired by original Evans' working drawings which had been found in Vienna at a furniture manufacturer that had been selected to provide furnishings for the Rose Eisendrath House in nearby Tempe, Arizona, around 1930.

Renovation and reconfiguration of a 4500 sf loft in Tribeca. The main goal of the project was to better adapt the apartment to the needs of a growing family, including adding a bedroom to the children's wing and reconfiguring the kitchen to function as the center of family life. One of the main challenges was to keep the project on a very tight budget without compromising the high-end quality of the apartment.
Project team: Richard Goodstein, Emil Harasim, Angie Hunsaker, Michael Hanson
Contractor: Moulin & Associates, New York
Photos: Tom Sibley

Photo credits: Design Imaging Studios.
Large open kitchen with built ins to create a vintage beach style. The kitchen contains built in appliances including two refrigerators, freezer, and wine cooler.
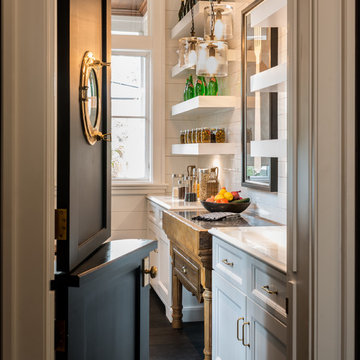
Maritime Küche mit Vorratsschrank, dunklem Holzboden, weißen Schränken und Rückwand aus Metrofliesen in Sonstige
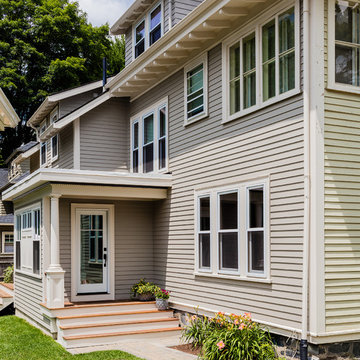
Major renovation to a beautiful old Victorian outside of Boston. We opened up the kitchen to expose the original pantry, restored the old wood cabinets and painted the interiors a beautiful shade of navy blue. Exposed brick and added on a much needed mudroom and new entry to the kitchen, we were able to expose the back stair case and added batten and board on the walls. Beautiful.
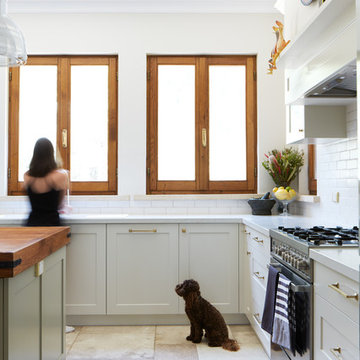
Foster Photography
Große Klassische Küche mit Vorratsschrank, Doppelwaschbecken, Schrankfronten im Shaker-Stil, grünen Schränken, Quarzwerkstein-Arbeitsplatte, Küchenrückwand in Weiß, Rückwand aus Keramikfliesen, Küchengeräten aus Edelstahl, Porzellan-Bodenfliesen, Kücheninsel, beigem Boden und weißer Arbeitsplatte in Melbourne
Große Klassische Küche mit Vorratsschrank, Doppelwaschbecken, Schrankfronten im Shaker-Stil, grünen Schränken, Quarzwerkstein-Arbeitsplatte, Küchenrückwand in Weiß, Rückwand aus Keramikfliesen, Küchengeräten aus Edelstahl, Porzellan-Bodenfliesen, Kücheninsel, beigem Boden und weißer Arbeitsplatte in Melbourne
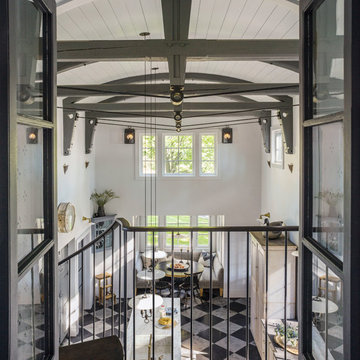
pc: Jim Westphalen Photography
Mittelgroße Küche mit Kassettenfronten, weißen Schränken, Marmor-Arbeitsplatte, Küchenrückwand in Weiß, Rückwand-Fenster, Marmorboden und Kücheninsel in Burlington
Mittelgroße Küche mit Kassettenfronten, weißen Schränken, Marmor-Arbeitsplatte, Küchenrückwand in Weiß, Rückwand-Fenster, Marmorboden und Kücheninsel in Burlington
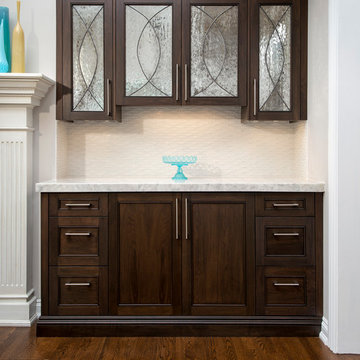
Full design of all Architectural details and finishes with turn-key furnishings and styling throughout.
Photography by Carlson Productions LLC
Geschlossene, Zweizeilige, Mittelgroße Klassische Küche mit Unterbauwaschbecken, Schrankfronten mit vertiefter Füllung, weißen Schränken, Granit-Arbeitsplatte, Küchenrückwand in Weiß, Rückwand aus Glasfliesen, Küchengeräten aus Edelstahl, dunklem Holzboden und Kücheninsel in Detroit
Geschlossene, Zweizeilige, Mittelgroße Klassische Küche mit Unterbauwaschbecken, Schrankfronten mit vertiefter Füllung, weißen Schränken, Granit-Arbeitsplatte, Küchenrückwand in Weiß, Rückwand aus Glasfliesen, Küchengeräten aus Edelstahl, dunklem Holzboden und Kücheninsel in Detroit
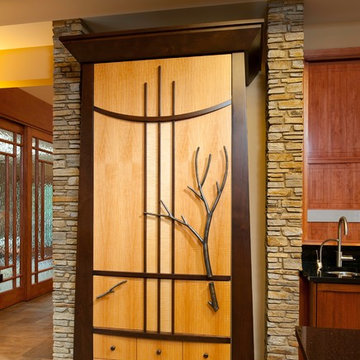
Hidden Refrigerator
Craig Thompson Photography
Große, Geschlossene Asiatische Küche in U-Form mit Unterbauwaschbecken, Schrankfronten mit vertiefter Füllung, Küchengeräten aus Edelstahl, Keramikboden, hellbraunen Holzschränken, Granit-Arbeitsplatte, Küchenrückwand in Grün, Rückwand aus Keramikfliesen, Kücheninsel und braunem Boden in Sonstige
Große, Geschlossene Asiatische Küche in U-Form mit Unterbauwaschbecken, Schrankfronten mit vertiefter Füllung, Küchengeräten aus Edelstahl, Keramikboden, hellbraunen Holzschränken, Granit-Arbeitsplatte, Küchenrückwand in Grün, Rückwand aus Keramikfliesen, Kücheninsel und braunem Boden in Sonstige
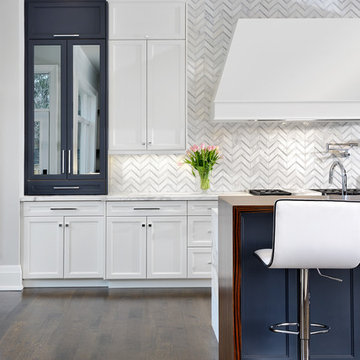
The goal was to create a kitchen which was luxurious, timeless, classic, yet absolutely current and contemporary.
Geräumige Klassische Küche in Toronto
Geräumige Klassische Küche in Toronto
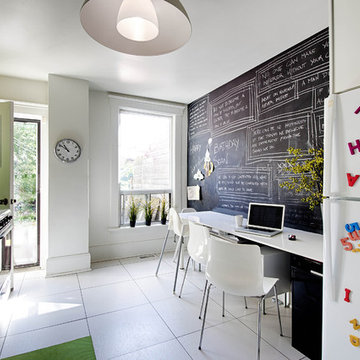
The long breakfast bar serves as a spot for food prep but also acts as a work space.
Steve Tsai photography
Geschlossene, Mittelgroße Moderne Küche mit flächenbündigen Schrankfronten, Küchenrückwand in Grün, Rückwand aus Metrofliesen, weißen Elektrogeräten, Quarzwerkstein-Arbeitsplatte, Keramikboden und weißem Boden in Toronto
Geschlossene, Mittelgroße Moderne Küche mit flächenbündigen Schrankfronten, Küchenrückwand in Grün, Rückwand aus Metrofliesen, weißen Elektrogeräten, Quarzwerkstein-Arbeitsplatte, Keramikboden und weißem Boden in Toronto
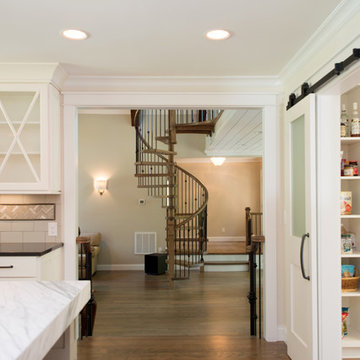
Modern farmhouse entire home remodel, including a custom kitchen, laundry room, 3 bathrooms, and a feature spiral staircase and exposed beams in the living room.
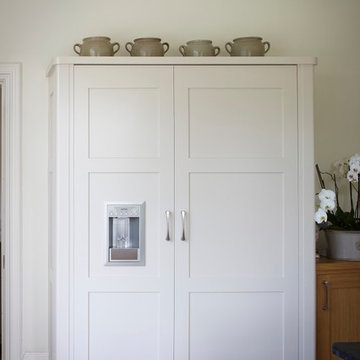
A kitchen designed within a beautiful home with lots of large windows. A freestanding sink unit was installed infront of the tall windows to prevent and loss of light. This space had high ceilings which meant tall pantry units could be used without making the room feel smaller. Beautiful English Oak units with a stone worksurface and a large island for food preparation.
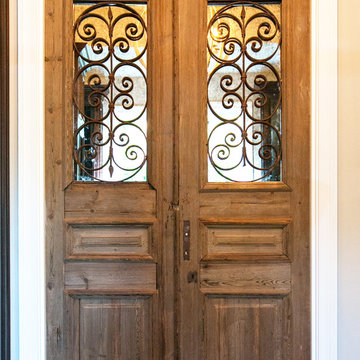
Reclaimed Pantry Doors fitted on pantry from New Orleans on pantry entrance in Butler's Pantry
Große Klassische Küche in U-Form mit Vorratsschrank, Unterbauwaschbecken, profilierten Schrankfronten, dunklen Holzschränken, Quarzit-Arbeitsplatte, Küchenrückwand in Metallic, Rückwand aus Porzellanfliesen, Küchengeräten aus Edelstahl, dunklem Holzboden und Halbinsel in New Orleans
Große Klassische Küche in U-Form mit Vorratsschrank, Unterbauwaschbecken, profilierten Schrankfronten, dunklen Holzschränken, Quarzit-Arbeitsplatte, Küchenrückwand in Metallic, Rückwand aus Porzellanfliesen, Küchengeräten aus Edelstahl, dunklem Holzboden und Halbinsel in New Orleans
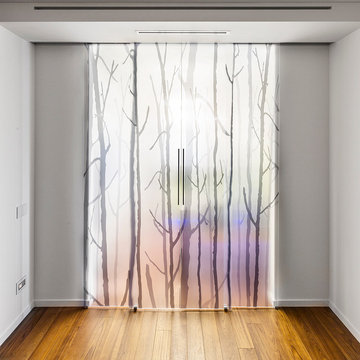
A&R Tartaglione
Große, Geschlossene Moderne Küche in U-Form mit Doppelwaschbecken, Glasfronten, weißen Schränken, Quarzwerkstein-Arbeitsplatte, Küchenrückwand in Grün, Glasrückwand, Küchengeräten aus Edelstahl, braunem Holzboden und Halbinsel in Bari
Große, Geschlossene Moderne Küche in U-Form mit Doppelwaschbecken, Glasfronten, weißen Schränken, Quarzwerkstein-Arbeitsplatte, Küchenrückwand in Grün, Glasrückwand, Küchengeräten aus Edelstahl, braunem Holzboden und Halbinsel in Bari
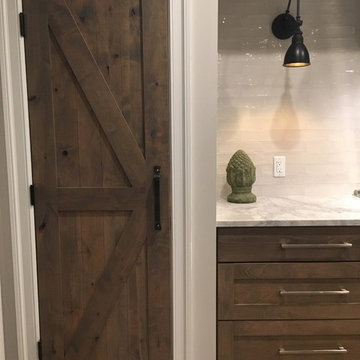
Große Landhausstil Wohnküche in L-Form mit Unterbauwaschbecken, Schrankfronten im Shaker-Stil, hellbraunen Holzschränken, Quarzit-Arbeitsplatte, Küchenrückwand in Grau, Rückwand aus Metrofliesen, Küchengeräten aus Edelstahl, braunem Holzboden und Kücheninsel in Washington, D.C.
Exklusive Küchen Ideen und Design
1
