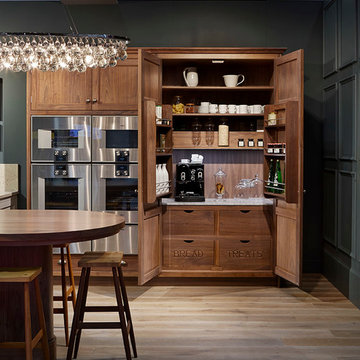Exklusive Küchen Ideen und Design
Suche verfeinern:
Budget
Sortieren nach:Heute beliebt
1 – 20 von 33 Fotos
1 von 3

Curved Pantry with lateral opening doors and walnut counter top.
Norman Sizemore Photographer
Klassische Küche in U-Form mit Vorratsschrank, offenen Schränken, weißen Schränken, Arbeitsplatte aus Holz, braunem Boden und brauner Arbeitsplatte in Chicago
Klassische Küche in U-Form mit Vorratsschrank, offenen Schränken, weißen Schränken, Arbeitsplatte aus Holz, braunem Boden und brauner Arbeitsplatte in Chicago
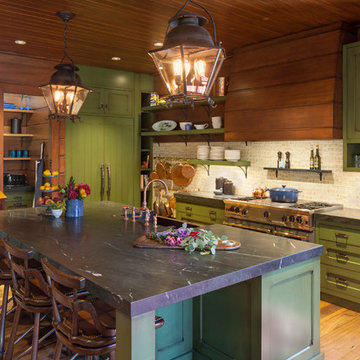
Kitchen
Geräumige Rustikale Küche mit Landhausspüle, Schrankfronten im Shaker-Stil, grünen Schränken, Küchenrückwand in Beige, Küchengeräten aus Edelstahl, braunem Holzboden, Kücheninsel und schwarzer Arbeitsplatte in Grand Rapids
Geräumige Rustikale Küche mit Landhausspüle, Schrankfronten im Shaker-Stil, grünen Schränken, Küchenrückwand in Beige, Küchengeräten aus Edelstahl, braunem Holzboden, Kücheninsel und schwarzer Arbeitsplatte in Grand Rapids

Following extensive refurbishment, the owners of this converted malthouse replaced their small and cramped 70s style kitchen with a leading edge yet artisan-built kitchen that truly is the heart of the home
The solid wood cabinets contrast beautifully with the sandstone floor and the large cooking hearth, with the island being the focus of this working kitchen.
To complement the kitchen, Hill Farm also created a handmade table complete with matching granite top. The perfect place for a brew!
Photo: Clive Doyle
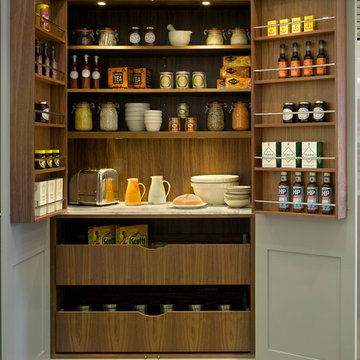
Fulham Pantry in Roundhouse Classic bespoke kitchen on display in Wigmore Street showroom
Große Klassische Küche mit Vorratsschrank und grauen Schränken in London
Große Klassische Küche mit Vorratsschrank und grauen Schränken in London

Kitchen. Soft, light-filled Northern Beaches home by the water. Modern style kitchen with scullery. Sculptural island all in calacatta engineered stone.
Photos: Paul Worsley @ Live By The Sea
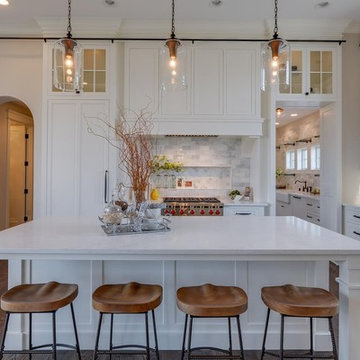
This one level living plan features 12’ main floor ceilings with an innovative pantry/back kitchen, 12’ high kitchen cabinets with a rolling ladder.
Große Klassische Küche mit Landhausspüle, weißen Schränken, Quarzit-Arbeitsplatte, Rückwand aus Keramikfliesen, Küchengeräten aus Edelstahl, dunklem Holzboden, Kücheninsel, Schrankfronten im Shaker-Stil, bunter Rückwand und braunem Boden in Minneapolis
Große Klassische Küche mit Landhausspüle, weißen Schränken, Quarzit-Arbeitsplatte, Rückwand aus Keramikfliesen, Küchengeräten aus Edelstahl, dunklem Holzboden, Kücheninsel, Schrankfronten im Shaker-Stil, bunter Rückwand und braunem Boden in Minneapolis
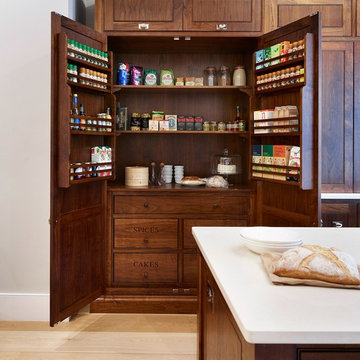
Zweizeilige, Große Klassische Küche mit Vorratsschrank, Schrankfronten im Shaker-Stil, dunklen Holzschränken, hellem Holzboden, Kücheninsel, Mineralwerkstoff-Arbeitsplatte und Küchengeräten aus Edelstahl in Essex
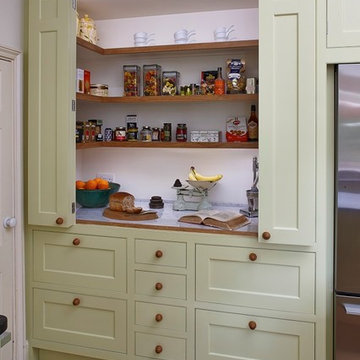
A small kitchen designed around the oak beams, resulting in a space conscious design. All units were painted & with a stone work surface. The Acorn door handles were designed specially for this clients kitchen. In the corner a curved bench was attached onto the wall creating additional seating around a circular table. The large wall pantry with bi-fold doors creates a fantastic workstation & storage area for food & appliances. The small island adds an extra work surface and has storage space.

Our Longford pantry in the H|M showroom in Felsted is a fresh take on the traditional English version of this vital ancillary room. Pantry, from the latin “panna” meaning bread, was originally a small room dedicated exclusively to the storage of bread and bakery items, however, by the mid-nineteenth century it had become a space for the general storage of dry goods
Photo Credit: Paul Craig
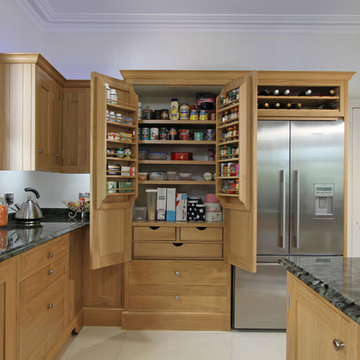
Full height pantry storage with spice rack shelving on the inside of the double doors.
Geräumige Klassische Wohnküche in U-Form mit Doppelwaschbecken, Schrankfronten im Shaker-Stil, hellbraunen Holzschränken, Granit-Arbeitsplatte, Küchengeräten aus Edelstahl, Porzellan-Bodenfliesen und Kücheninsel in Hampshire
Geräumige Klassische Wohnküche in U-Form mit Doppelwaschbecken, Schrankfronten im Shaker-Stil, hellbraunen Holzschränken, Granit-Arbeitsplatte, Küchengeräten aus Edelstahl, Porzellan-Bodenfliesen und Kücheninsel in Hampshire

This creative transitional space was transformed from a very dated layout that did not function well for our homeowners - who enjoy cooking for both their family and friends. They found themselves cooking on a 30" by 36" tiny island in an area that had much more potential. A completely new floor plan was in order. An unnecessary hallway was removed to create additional space and a new traffic pattern. New doorways were created for access from the garage and to the laundry. Just a couple of highlights in this all Thermador appliance professional kitchen are the 10 ft island with two dishwashers (also note the heated tile area on the functional side of the island), double floor to ceiling pull-out pantries flanking the refrigerator, stylish soffited area at the range complete with burnished steel, niches and shelving for storage. Contemporary organic pendants add another unique texture to this beautiful, welcoming, one of a kind kitchen! Photos by David Cobb Photography.

Offene, Große Rustikale Küche in U-Form mit Landhausspüle, Schrankfronten im Shaker-Stil, Küchenrückwand in Weiß, Betonboden, Kücheninsel, braunem Boden, grauen Schränken, Arbeitsplatte aus Holz, Rückwand aus Marmor, Küchengeräten aus Edelstahl und brauner Arbeitsplatte in Denver
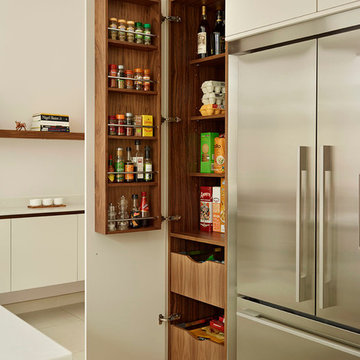
Fulham pantry in Roundhouse Urbo bespoke kitchen
Große Moderne Küche mit Vorratsschrank, flächenbündigen Schrankfronten und weißen Schränken in London
Große Moderne Küche mit Vorratsschrank, flächenbündigen Schrankfronten und weißen Schränken in London

Peter Rymwid Architectural Photography
Kleine Klassische Wohnküche in U-Form mit Einbauwaschbecken, Küchengeräten aus Edelstahl, braunem Holzboden, Kücheninsel, Schrankfronten mit vertiefter Füllung, Marmor-Arbeitsplatte, Küchenrückwand in Weiß, Rückwand aus Marmor und grauen Schränken in New York
Kleine Klassische Wohnküche in U-Form mit Einbauwaschbecken, Küchengeräten aus Edelstahl, braunem Holzboden, Kücheninsel, Schrankfronten mit vertiefter Füllung, Marmor-Arbeitsplatte, Küchenrückwand in Weiß, Rückwand aus Marmor und grauen Schränken in New York
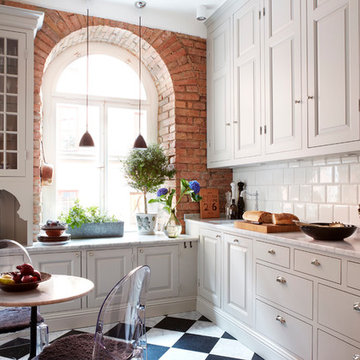
Mittelgroße Country Wohnküche ohne Insel in L-Form mit Unterbauwaschbecken, profilierten Schrankfronten, beigen Schränken, Marmor-Arbeitsplatte, Küchenrückwand in Weiß, Rückwand aus Metrofliesen und Keramikboden in Stockholm
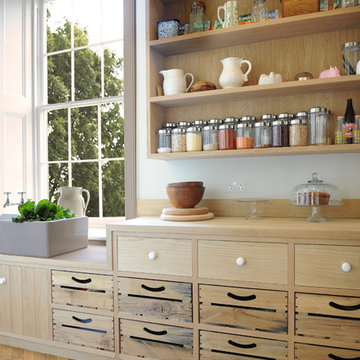
Artichoke worked with the renowned interior designer Ilse Crawford to develop the style of this bespoke kitchen in a Grade II listed Regency house. We made two furniture ‘elements’ providing the main functions for the kitchen. Care has been taken not to interfere with the original interior architecture of the room. Tall Georgian windows enable light to flood over the furniture as well as providing delightful views of the grounds. Limited palettes of fine quality materials help create the feeling of an art installation, enhancing the drama of this fabulous room.
Primary materials: Bookmatched Statuary marble and hand burnished gloss pigmented lacquer. The kitchen scullery is in English oak, finished in soap, a traditional Georgian period finish.
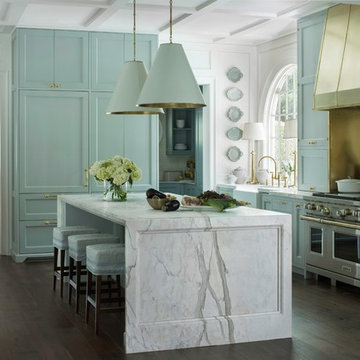
2017 Atlanta Homes & Lifestyles Southeastern Designer Showhouse & Gardens. Levantina
Natural stone from Levantina- Calacatta Gold Honed marble.
Kitchen designed by Matthew Quinn, Design Galleria Kitchen & Bath Studio along with Lauren DeLoach Interiors
Fabrication: Atlanta Kitchen CR Home. Styling: Thea Beasley. Photographer: Galina Juliana
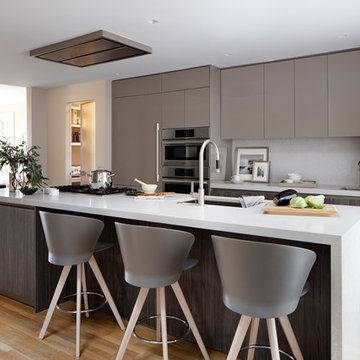
Snaidero WAY kitchen in Cappuccino High Gloss Lacquer and Tundra Elm cabinetry
Photographer: Jennifer Hughes Photographer LLC
Mittelgroße Moderne Küche mit flächenbündigen Schrankfronten, Kücheninsel, Unterbauwaschbecken, Küchenrückwand in Grau, Küchengeräten aus Edelstahl, hellem Holzboden, beigem Boden, grauer Arbeitsplatte und grauen Schränken in Washington, D.C.
Mittelgroße Moderne Küche mit flächenbündigen Schrankfronten, Kücheninsel, Unterbauwaschbecken, Küchenrückwand in Grau, Küchengeräten aus Edelstahl, hellem Holzboden, beigem Boden, grauer Arbeitsplatte und grauen Schränken in Washington, D.C.
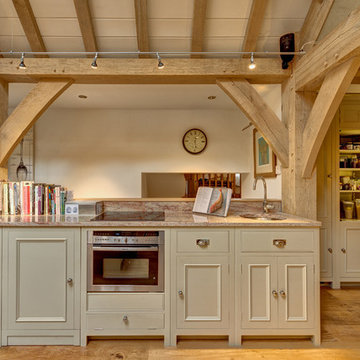
A classic Neptune kitchen, designed by Distinctly Living and built into a wonderful Carpenter Oak extension at a riverside house in Dartmouth, South Devon. Photo Styling Jan Cadle, Colin Cadle Photography
Exklusive Küchen Ideen und Design
1
